2345 Ox Wagon Trl, Round Rock, TX 78665
Local realty services provided by:Better Homes and Gardens Real Estate Winans
Listed by: jessica bush
Office: exp realty, llc.
MLS#:8062415
Source:ACTRIS
Price summary
- Price:$779,000
- Price per sq. ft.:$204.3
- Monthly HOA dues:$55
About this home
Just Reduced – Space to Gather, Places to Unwind in Round Rock! From the moment you step through the front door of 2345 Ox Wagon Trail, it’s clear—this is where life expands. Set on an oversized 10,000 sq ft lot in Round Rock’s sought-after Concord at Brushy Creek, this 2016-built, modern, move-in-ready home offers the space, comfort, and lifestyle you’ve been searching for. The soaring foyer welcomes you with rich wood floors and a sweeping wrought-iron staircase that opens into a light-filled great room anchored by a cozy fireplace. The heart of the home is the chef-inspired kitchen, complete with a generous island, gas cooktop, stainless built-ins (fridge included), and a butler’s pantry that makes entertaining seamless. The main-floor primary suite is a spacious, sunlit retreat with a cathedral ceiling and a cozy bay window perfect for a reading nook or private seating area, while the spa-inspired bath pampers with a soaking tub, frameless glass shower, dual vanity, and an oversized walk-in closet. Upstairs, you'll find a spacious second living area, private media room, and three additional bedrooms—one with its own en-suite and two connected by a bath—offering versatile space for a growing family, home office, or weekend guests. But it’s outside where life truly unfolds—set on a generous 10,000+ sq ft lot, the backyard offers endless possibilities. Whether you're soaking in the hot tub beneath the stars, shooting hoops on the private court, or hosting weekend BBQs under the covered patio, there’s still plenty of room to add a pool, create a lush garden, or build out your dream outdoor living space. This is where connection happens—and where your next chapter begins. All just steps from community pools, parks, and playgrounds, and minutes from Dell, St. David’s, Brushy Creek trails, and top-rated RRISD schools. With quick access to major highways, you’re just a short drive from North Austin’s tech corridor, upscale shopping, and destination dining.
Contact an agent
Home facts
- Year built:2016
- Listing ID #:8062415
- Updated:November 13, 2025 at 04:11 PM
Rooms and interior
- Bedrooms:4
- Total bathrooms:4
- Full bathrooms:3
- Half bathrooms:1
- Living area:3,813 sq. ft.
Heating and cooling
- Cooling:Central
- Heating:Central, Fireplace(s)
Structure and exterior
- Roof:Composition
- Year built:2016
- Building area:3,813 sq. ft.
Schools
- High school:Cedar Ridge
- Elementary school:Gattis
Utilities
- Water:Public
- Sewer:Public Sewer
Finances and disclosures
- Price:$779,000
- Price per sq. ft.:$204.3
New listings near 2345 Ox Wagon Trl
- New
 $269,900Active3 beds 2 baths1,856 sq. ft.
$269,900Active3 beds 2 baths1,856 sq. ft.1712 Chalice Cv, Round Rock, TX 78665
MLS# 9865558Listed by: KELLER WILLIAMS REALTY LONE ST - Open Sat, 11am to 1pmNew
 $320,000Active3 beds 2 baths1,535 sq. ft.
$320,000Active3 beds 2 baths1,535 sq. ft.2213 Bluebonnet Dr, Round Rock, TX 78664
MLS# 7534271Listed by: COMPASS RE TEXAS, LLC - Open Sat, 10am to 12pmNew
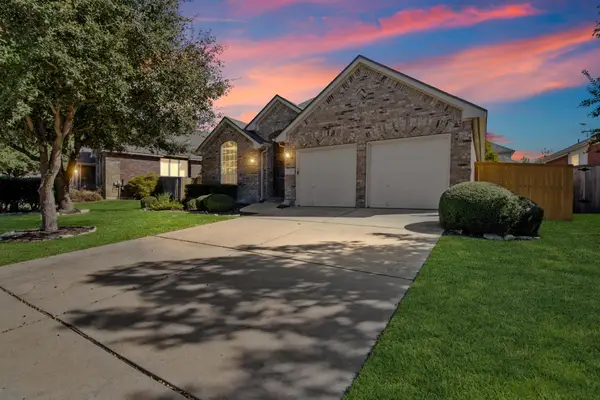 $399,000Active3 beds 2 baths1,916 sq. ft.
$399,000Active3 beds 2 baths1,916 sq. ft.765 Bent Wood Pl, Round Rock, TX 78665
MLS# 3082801Listed by: COMPASS RE TEXAS, LLC - New
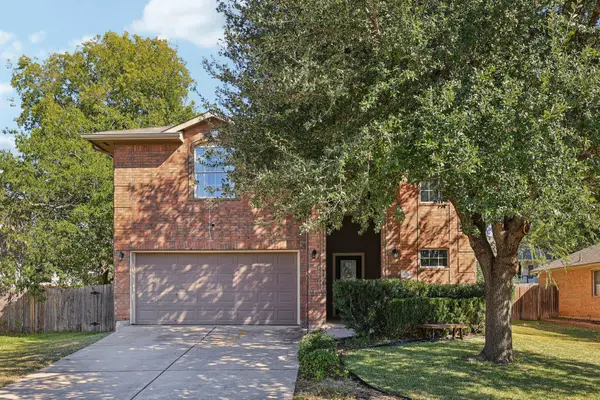 $410,000Active3 beds 3 baths2,684 sq. ft.
$410,000Active3 beds 3 baths2,684 sq. ft.309 Pheasant Rdg, Round Rock, TX 78665
MLS# 1419786Listed by: COMPASS RE TEXAS, LLC 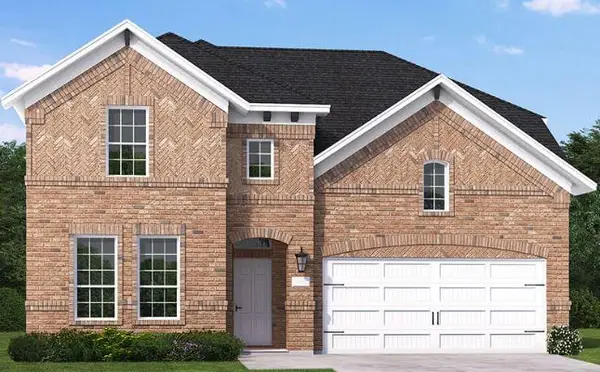 $965,140Pending4 beds 4 baths3,270 sq. ft.
$965,140Pending4 beds 4 baths3,270 sq. ft.2225 Sarabanda St, Round Rock, TX 78681
MLS# 4663438Listed by: NEW HOME NOW- New
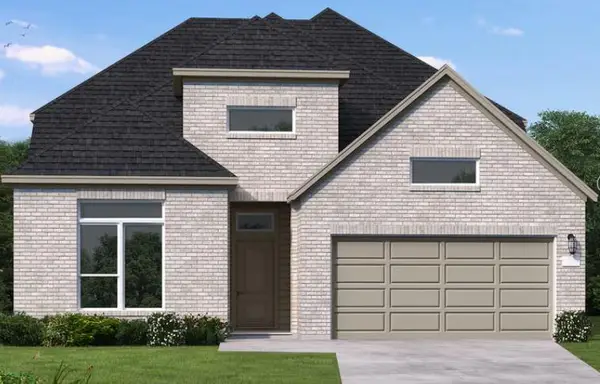 $991,491Active4 beds 3 baths3,229 sq. ft.
$991,491Active4 beds 3 baths3,229 sq. ft.2241 Sarabanda St, Round Rock, TX 78681
MLS# 1736514Listed by: NEW HOME NOW - New
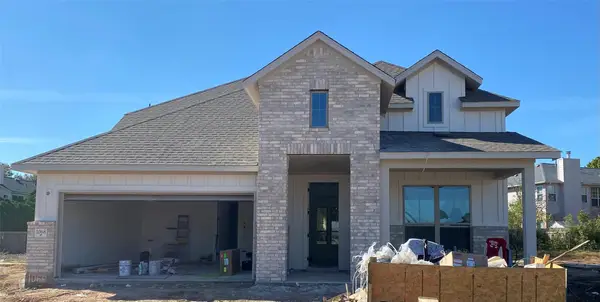 $946,881Active4 beds 3 baths2,827 sq. ft.
$946,881Active4 beds 3 baths2,827 sq. ft.1068 Sonata Pl, Round Rock, TX 78681
MLS# 9697435Listed by: NEW HOME NOW - New
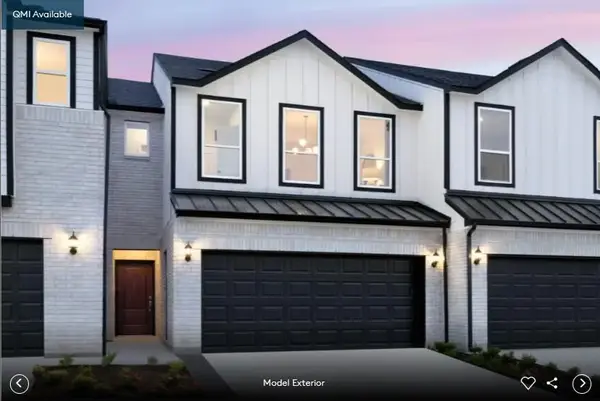 $325,900Active3 beds 3 baths1,685 sq. ft.
$325,900Active3 beds 3 baths1,685 sq. ft.1955 Settlers Glen Dr #4402, Round Rock, TX 78665
MLS# 2099694Listed by: ERA EXPERTS - New
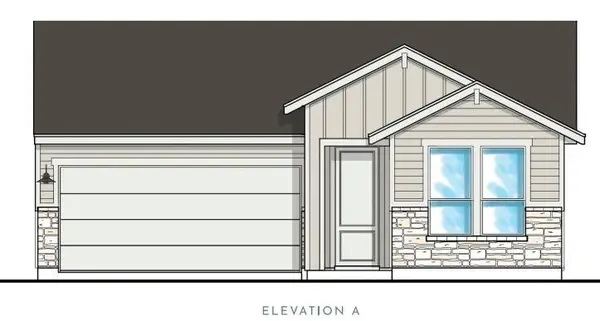 $329,850Active3 beds 2 baths1,348 sq. ft.
$329,850Active3 beds 2 baths1,348 sq. ft.5306 Ovile St, Round Rock, TX 78665
MLS# 2888349Listed by: GOLDSHER PROPERTIES - New
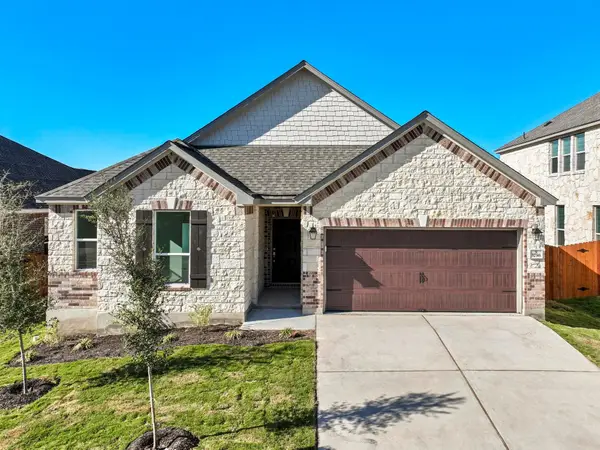 $420,950Active3 beds 2 baths2,381 sq. ft.
$420,950Active3 beds 2 baths2,381 sq. ft.3736 Cerino Ln, Round Rock, TX 78665
MLS# 5365382Listed by: SATEX PROPERTIES, INC.
