2500 Forest Creek Dr #2501, Round Rock, TX 78665
Local realty services provided by:Better Homes and Gardens Real Estate Winans
Listed by: sasha vasquez
Office: douglas elliman real estate
MLS#:4412552
Source:ACTRIS
2500 Forest Creek Dr #2501,Round Rock, TX 78665
$379,990
- 3 Beds
- 3 Baths
- 1,806 sq. ft.
- Townhouse
- Active
Price summary
- Price:$379,990
- Price per sq. ft.:$210.4
- Monthly HOA dues:$250
About this home
*** Please text listing agent for gate code *** Incredible 2-story end-unit ready for you! Former model home! The interior has tons of upgrades throughout including flooring, lighting and more. The luxury vinyl plank floors are stunning! The main areas are open to each other creating an inviting space for daily living and entertaining. The neutral palette throughout is tranquil and a blank canvas for you! Spacious living room with built-in wine rack. The kitchen features a center island, quartz counters, apron sink and stainless appliances. A game room is located upstairs with built-ins and shiplap walls. Private primary bedroom is located on the second level with a custom wood accent wall and attached bathroom offering a dual-sink vanity and walk-in shower. Two additional bedrooms are located upstairs and share a secondary bathroom. Powder bathroom is located on the main level. A covered patio opens to the backyard with greenbelt views. Enjoy a low-maintenance yard and landscaping! 2-car attached garage. There is a treed area next to unit with seating. LEED certified. Minutes away from Kalahari water park, schools, restaurants, shopping and more.
Contact an agent
Home facts
- Year built:2022
- Listing ID #:4412552
- Updated:February 12, 2026 at 06:28 PM
Rooms and interior
- Bedrooms:3
- Total bathrooms:3
- Full bathrooms:2
- Half bathrooms:1
- Living area:1,806 sq. ft.
Heating and cooling
- Cooling:Central
- Heating:Central, Natural Gas
Structure and exterior
- Roof:Composition, Shingle
- Year built:2022
- Building area:1,806 sq. ft.
Schools
- High school:Cedar Ridge
- Elementary school:Blackland Prairie
Utilities
- Water:Public
- Sewer:Public Sewer
Finances and disclosures
- Price:$379,990
- Price per sq. ft.:$210.4
New listings near 2500 Forest Creek Dr #2501
- Open Sat, 12 to 2pmNew
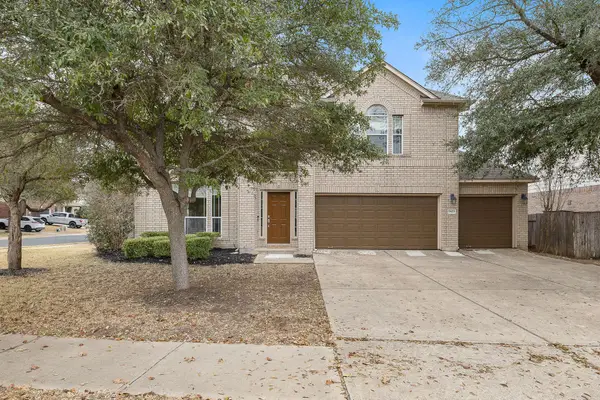 $625,000Active4 beds 4 baths3,315 sq. ft.
$625,000Active4 beds 4 baths3,315 sq. ft.903 Fork Ridge Path, Round Rock, TX 78665
MLS# 4229928Listed by: BRAMLETT PARTNERS - New
 $325,000Active3 beds 2 baths1,622 sq. ft.
$325,000Active3 beds 2 baths1,622 sq. ft.1440 Thibodeaux Drive, Round Rock, TX 78664
MLS# 21174528Listed by: KELLY, REALTORS - New
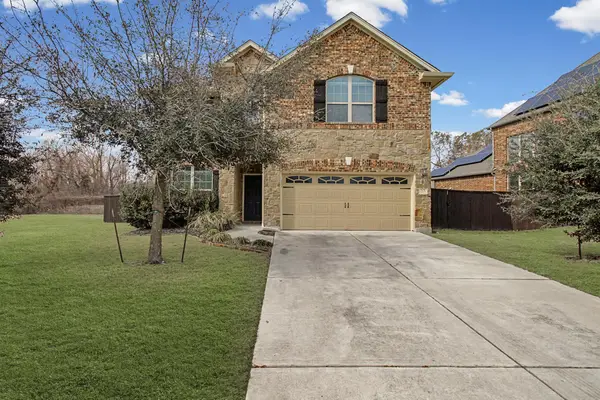 $500,000Active4 beds 4 baths2,518 sq. ft.
$500,000Active4 beds 4 baths2,518 sq. ft.501 Silver Trl, Round Rock, TX 78664
MLS# 3878351Listed by: KELLER WILLIAMS REALTY - New
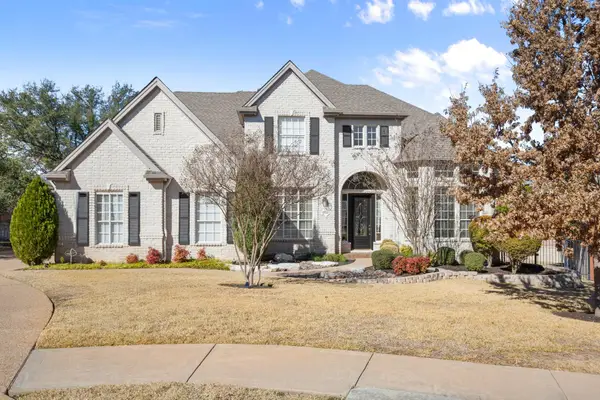 $899,000Active4 beds 4 baths4,503 sq. ft.
$899,000Active4 beds 4 baths4,503 sq. ft.1543 Weiskopf Loop, Round Rock, TX 78664
MLS# 9071177Listed by: DOUGLAS ELLIMAN REAL ESTATE - New
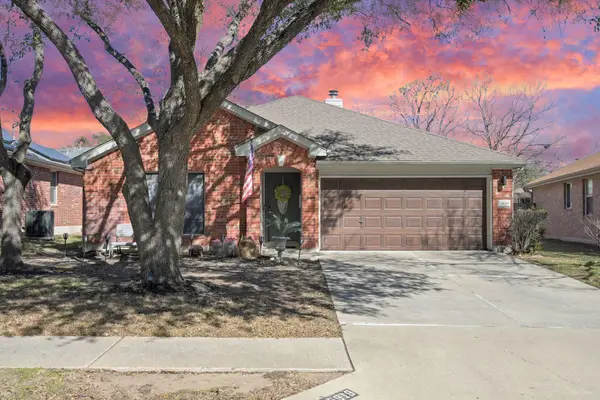 $375,000Active3 beds 2 baths1,690 sq. ft.
$375,000Active3 beds 2 baths1,690 sq. ft.16919 Copperhead Dr, Round Rock, TX 78664
MLS# 1239590Listed by: GOFF PROPERTIES - New
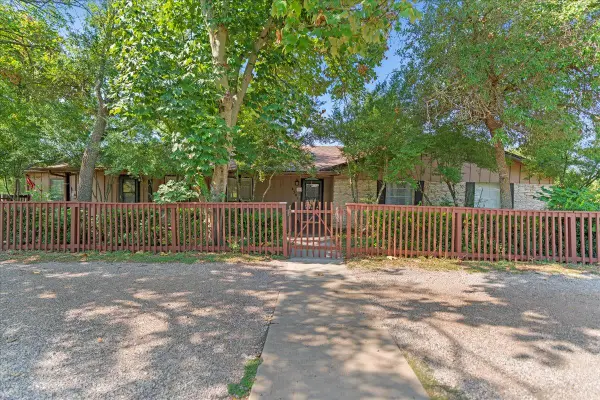 $875,000Active8 beds 3 baths3,103 sq. ft.
$875,000Active8 beds 3 baths3,103 sq. ft.4301 Crestridge Dr, Round Rock, TX 78681
MLS# 3387451Listed by: AMAZING REALTY LLC - Open Sat, 1 to 3pmNew
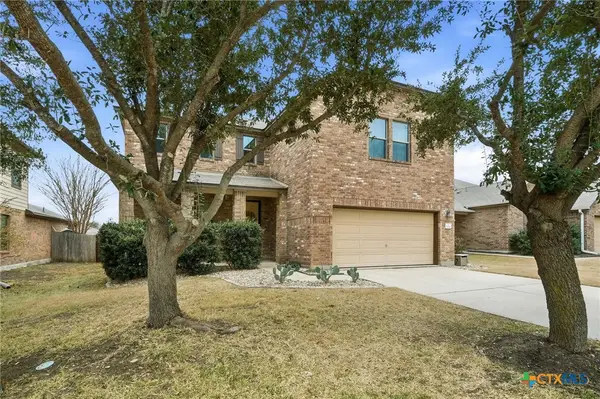 $420,000Active4 beds 3 baths2,670 sq. ft.
$420,000Active4 beds 3 baths2,670 sq. ft.1200 Hyde Park Drive, Round Rock, TX 78665
MLS# 603926Listed by: REALTY TEXAS LLC - Open Sat, 1 to 4pmNew
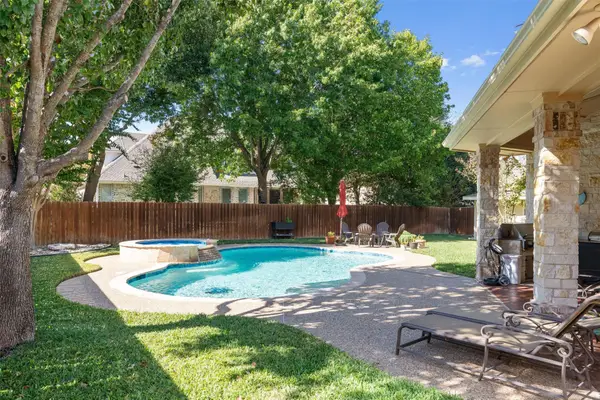 $815,000Active4 beds 4 baths3,631 sq. ft.
$815,000Active4 beds 4 baths3,631 sq. ft.1741 West End Pl, Round Rock, TX 78681
MLS# 7991956Listed by: LPT REALTY, LLC - New
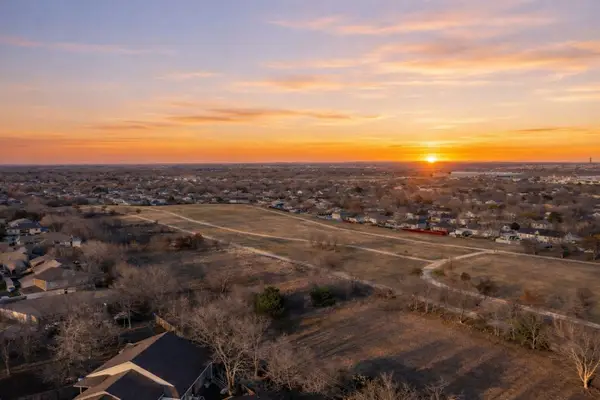 $239,000Active0 Acres
$239,000Active0 Acres902 E Bowman Dr, Round Rock, TX 78664
MLS# 9340330Listed by: KELLER WILLIAMS REALTY - Open Sun, 1 to 4pmNew
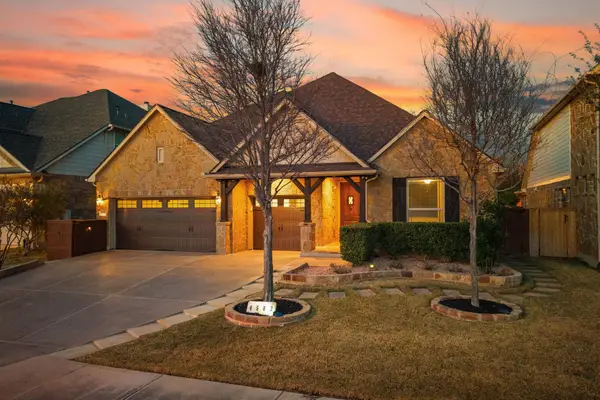 $625,000Active4 beds 4 baths2,793 sq. ft.
$625,000Active4 beds 4 baths2,793 sq. ft.4503 Miraval Loop, Round Rock, TX 78665
MLS# 6350412Listed by: JORGENSON REAL ESTATE

