2500 Forest Creek Dr #302, Round Rock, TX 78665
Local realty services provided by:Better Homes and Gardens Real Estate Winans



Listed by:laurie flood
Office:keller williams realty
MLS#:1204112
Source:ACTRIS
Price summary
- Price:$365,000
- Price per sq. ft.:$223.11
- Monthly HOA dues:$250
About this home
Modern condo near Brushy Creek Trail with downstairs primary suite! Enjoy easy access to nature and convenience in this recently built condo, ideally situated just a short walk from the scenic Brushy Creek Trail. Located in a gated community, this home features an attached two-car garage and a private, fenced backyard maintained by the HOA - perfect for pets, entertaining, or relaxing on the patio. Inside, you'll find beautiful upgrades throughout, including a bright kitchen with upgraded cabinets, quartz countertops, and stylish backsplash. Wide-plank laminate wood flooring throughout the open kitchen, living, and dining area, plus there's a versatile office nook or study space upstairs for added convenience. Highly energy-efficient and Green Built Texas certified, this home was constructed to meet LEED for Homes standards. Outdoor enthusiasts and nature lovers will appreciate direct access to miles of trails, parks, and community amenities along the Brushy Creek Trail which connects to the community. Zoned to highly rated Round Rock ISD schools and just minutes from major employers, highways, golf courses, Dell Diamond, Kalahari Resort, Old Settlers Park, shopping, dining, and more!
Contact an agent
Home facts
- Year built:2021
- Listing Id #:1204112
- Updated:August 24, 2025 at 02:40 PM
Rooms and interior
- Bedrooms:3
- Total bathrooms:3
- Full bathrooms:2
- Half bathrooms:1
- Living area:1,636 sq. ft.
Heating and cooling
- Cooling:Central
- Heating:Central, Natural Gas
Structure and exterior
- Roof:Composition
- Year built:2021
- Building area:1,636 sq. ft.
Schools
- High school:Cedar Ridge
- Elementary school:Blackland Prairie
Utilities
- Water:Public
- Sewer:Public Sewer
Finances and disclosures
- Price:$365,000
- Price per sq. ft.:$223.11
- Tax amount:$6,406 (2025)
New listings near 2500 Forest Creek Dr #302
- New
 $426,966Active3 beds 3 baths1,870 sq. ft.
$426,966Active3 beds 3 baths1,870 sq. ft.2616 Jack Nora Way, Round Rock, TX 78665
MLS# 5234875Listed by: MOVE UP AMERICA - New
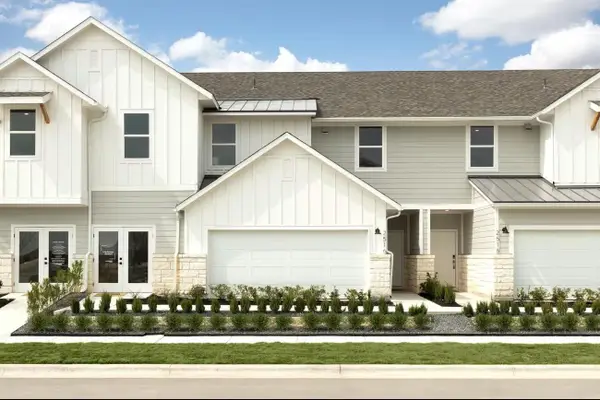 $368,395Active3 beds 3 baths1,536 sq. ft.
$368,395Active3 beds 3 baths1,536 sq. ft.2614 Jack Nora Way, Round Rock, TX 78665
MLS# 5291311Listed by: MOVE UP AMERICA - New
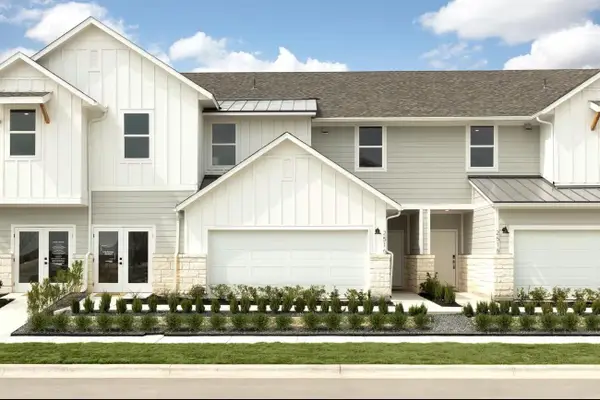 $367,895Active3 beds 3 baths1,536 sq. ft.
$367,895Active3 beds 3 baths1,536 sq. ft.2085 Ezra Finn Loop, Round Rock, TX 78665
MLS# 4940397Listed by: MOVE UP AMERICA - New
 $421,166Active3 beds 3 baths1,870 sq. ft.
$421,166Active3 beds 3 baths1,870 sq. ft.2083 Ezra Finn Loop, Round Rock, TX 78665
MLS# 1580844Listed by: MOVE UP AMERICA - New
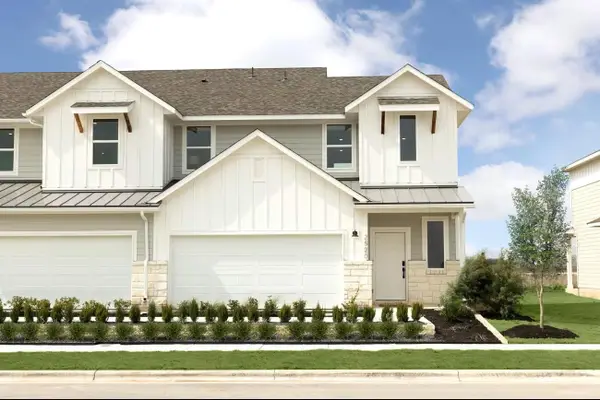 $427,041Active3 beds 3 baths1,870 sq. ft.
$427,041Active3 beds 3 baths1,870 sq. ft.2040 Cora Ivy Ln, Round Rock, TX 78665
MLS# 6639216Listed by: MOVE UP AMERICA - New
 $367,395Active3 beds 3 baths1,536 sq. ft.
$367,395Active3 beds 3 baths1,536 sq. ft.2042 Cora Ivy Ln, Round Rock, TX 78665
MLS# 9483717Listed by: MOVE UP AMERICA - New
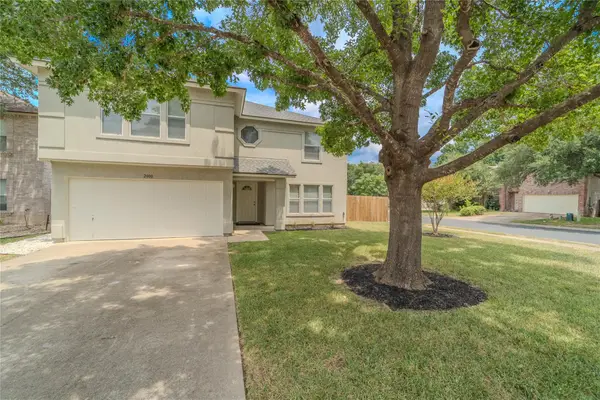 $450,000Active4 beds 3 baths2,946 sq. ft.
$450,000Active4 beds 3 baths2,946 sq. ft.2000 Elk Ridge Cv, Round Rock, TX 78665
MLS# 4065416Listed by: KELLER WILLIAMS REALTY-RR WC - New
 $330,000Active3 beds 2 baths1,197 sq. ft.
$330,000Active3 beds 2 baths1,197 sq. ft.3807 Rolling Hl, Round Rock, TX 78681
MLS# 4656321Listed by: "MIKSCH REALTY" - New
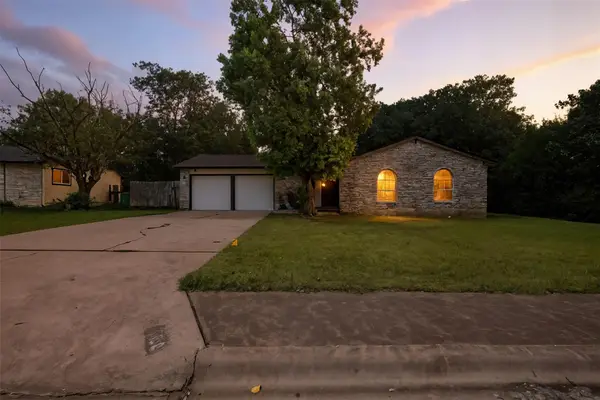 $284,900Active4 beds 2 baths1,020 sq. ft.
$284,900Active4 beds 2 baths1,020 sq. ft.1400 Meadows Dr, Round Rock, TX 78681
MLS# 9083853Listed by: REALTY OF AMERICA, LLC - Open Sat, 12 to 2pmNew
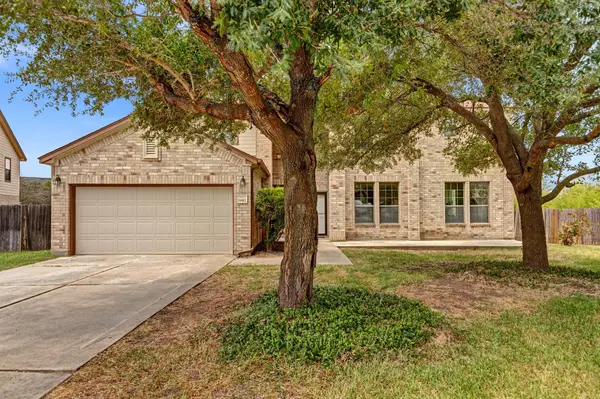 $639,000Active6 beds 5 baths5,383 sq. ft.
$639,000Active6 beds 5 baths5,383 sq. ft.19912 Lime Cv, Round Rock, TX 78664
MLS# 2019837Listed by: TEIFKE REAL ESTATE
