2538 Ravenwood Dr, Round Rock, TX 78665
Local realty services provided by:Better Homes and Gardens Real Estate Winans
Listed by: david san miguel
Office: venture partners r.e.
MLS#:4050700
Source:ACTRIS
Price summary
- Price:$500,000
- Price per sq. ft.:$156.4
- Monthly HOA dues:$32.75
About this home
Smart Buyers: Do The Math. This Home Is Listed Below The County Tax Assessed Value, Offering A Rare Financial Opportunity In Today's Market. At Under $160 Per Sqft, You Are Purchasing A Custom-Feel Estate For Less Than The Price Of A Basic Starter Home.
Stop Paying Builder Prices! Why Settle For A Smaller New Build When You Can Own This Massive 3,197 Sqft Estate In The Prestigious Sonoma Community? We Are Loaded With Updates, Including Brand New Plush Carpet, Fresh Neutral Paint, And Modern Fixtures Throughout. It Feels Brand New But Offers The Space And Value They Just Don't Build Anymore.
Featuring 4 Giant Bedrooms, A Dedicated Home Office, A Media Room, AND A Formal Dining Room—You Finally Have Room To Breathe. The Chef’s Kitchen With Granite And 42-Inch Cabinets Overlooks A Family Room Built For Entertaining.
Located Minutes From Dell, Kalahari Resort, And The Round Rock Outlets, This Home Offers The Perfect Blend Of Luxury And Convenience.
Sellers Are Serious. Finding A Move-In Ready Home Priced Under The County Assessment Is Rare. Do Not Wait—Schedule Your Tour To See This Value In Person!
Contact an agent
Home facts
- Year built:2012
- Listing ID #:4050700
- Updated:December 29, 2025 at 03:58 PM
Rooms and interior
- Bedrooms:4
- Total bathrooms:4
- Full bathrooms:3
- Half bathrooms:1
- Living area:3,197 sq. ft.
Heating and cooling
- Heating:Natural Gas
Structure and exterior
- Roof:Composition
- Year built:2012
- Building area:3,197 sq. ft.
Schools
- High school:Cedar Ridge
- Elementary school:Blackland Prairie
Utilities
- Water:Public
- Sewer:Public Sewer
Finances and disclosures
- Price:$500,000
- Price per sq. ft.:$156.4
- Tax amount:$10,045 (2025)
New listings near 2538 Ravenwood Dr
- New
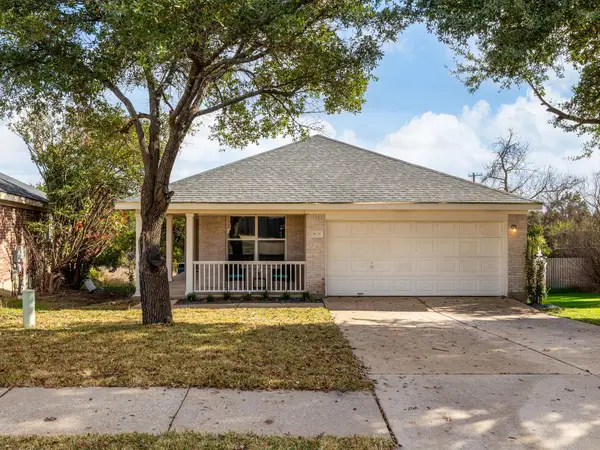 $325,000Active3 beds 2 baths1,341 sq. ft.
$325,000Active3 beds 2 baths1,341 sq. ft.3628 Windhill Loop, Round Rock, TX 78681
MLS# 9473591Listed by: PURE REALTY - New
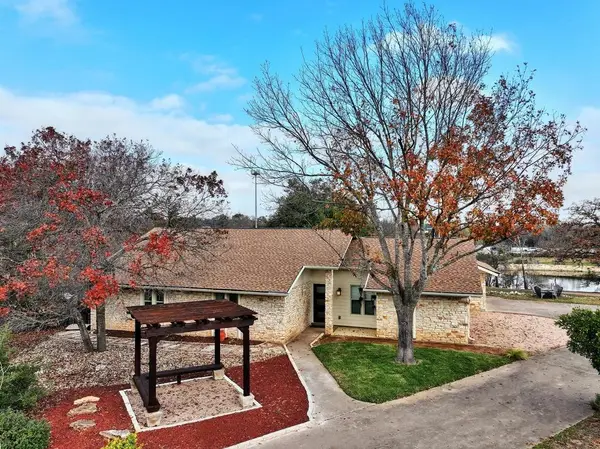 $445,000Active3 beds 2 baths1,799 sq. ft.
$445,000Active3 beds 2 baths1,799 sq. ft.3700 Powderhorn Dr, Round Rock, TX 78681
MLS# 4680909Listed by: ATLAS REALTY - New
 $290,000Active3 beds 3 baths2,426 sq. ft.
$290,000Active3 beds 3 baths2,426 sq. ft.3811 Hawk View St, Round Rock, TX 78665
MLS# 4667172Listed by: EXP REALTY, LLC - New
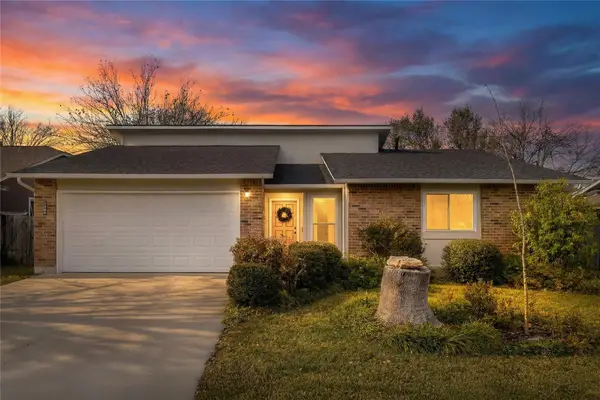 $299,000Active3 beds 2 baths1,477 sq. ft.
$299,000Active3 beds 2 baths1,477 sq. ft.1402 Wayne Dr, Round Rock, TX 78664
MLS# 5123203Listed by: REAL BROKER, LLC - New
 $523,590Active5 beds 4 baths2,919 sq. ft.
$523,590Active5 beds 4 baths2,919 sq. ft.801 Trailing Vine Way, Lavon, TX 75166
MLS# 21138155Listed by: HIGHLAND HOMES REALTY - New
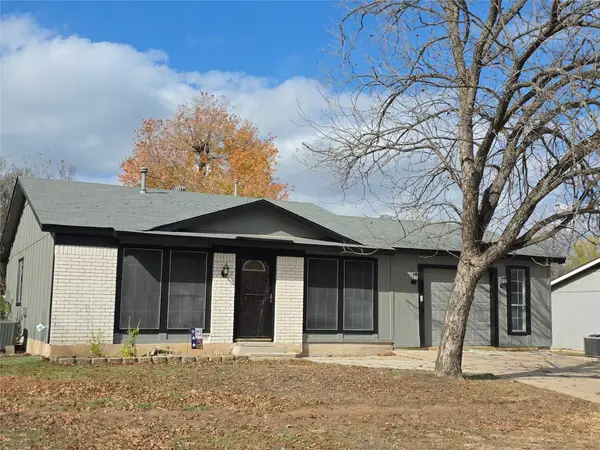 $250,000Active3 beds 1 baths1,008 sq. ft.
$250,000Active3 beds 1 baths1,008 sq. ft.1108 Green Downs Dr, Round Rock, TX 78664
MLS# 4041768Listed by: REALTY CAPITAL CITY - New
 $715,000Active6 beds 4 baths3,407 sq. ft.
$715,000Active6 beds 4 baths3,407 sq. ft.1346 Amistad Dr, Round Rock, TX 78664
MLS# 3451973Listed by: BEACON POINTE REALTY - Open Mon, 10am to 5pmNew
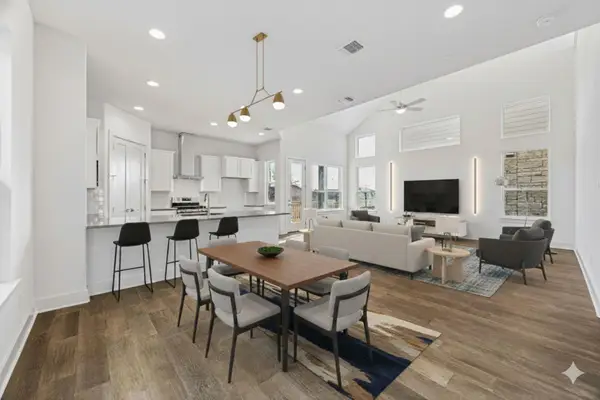 $569,600Active4 beds 3 baths2,326 sq. ft.
$569,600Active4 beds 3 baths2,326 sq. ft.1531 N Red Bud Ln #24, Round Rock, TX 78665
MLS# 8859620Listed by: KW-AUSTIN PORTFOLIO REAL ESTATE - New
 $369,000Active3 beds 3 baths2,046 sq. ft.
$369,000Active3 beds 3 baths2,046 sq. ft.4031 Cargill Dr, Round Rock, TX 78681
MLS# 3059781Listed by: KELLER WILLIAMS REALTY - New
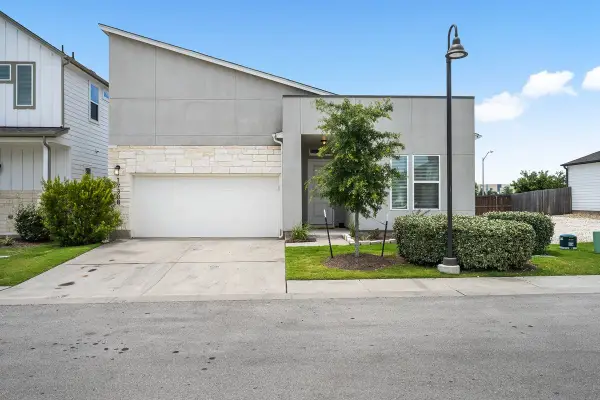 $390,000Active3 beds 3 baths1,470 sq. ft.
$390,000Active3 beds 3 baths1,470 sq. ft.17308 Monastrell Lane #43, Round Rock, TX 78664
MLS# 21137300Listed by: UNIVERSAL REALTY, INC
