3018 Senna Ridge Trl, Round Rock, TX 78665
Local realty services provided by:Better Homes and Gardens Real Estate Hometown
Listed by: valerie tillery
Office: mars hill realty
MLS#:4904929
Source:ACTRIS
Price summary
- Price:$899,995
- Price per sq. ft.:$263.85
- Monthly HOA dues:$68.33
About this home
Welcome to your private paradise! This Forest Ridge gen is an entertainer’s dream nestled on almost 1/2 an acre that boasts beautifully landscaped grounds including a heated swimming pool and hot tub designed for year round enjoyment. Whether you're shooting hoops or spiking volleyballs, the basketball/volleyball court is ready for action. And for the fastest-growing sport in America, envision your very own custom pickleball court, which could easily be added to this dual sports court. With an outdoor lounge area including covered deck and outdoor fire pit area and bones for your outdoor kitchen, you can finish out the design and selections if you so desire. The property offers a detached, three car garage and home is fully gated with an electronic entry system. Step inside to find elegant wood floors throughout the main level, complemented by travertine tile in the updated kitchen. Custom cabinetry, granite countertops, a walnut butcher block center island, double oven, and a farmhouse sink make this kitchen a chef's dream. Kitchen seamlessly flows into the living area, featuring a marble-framed fireplace. The downstairs master suite features a dual vanity, walk-in shower and spacious closet with custom built-ins. Upstairs, a generous bonus loft space and three bedrooms await, two of which share a jack-and-jill bath. Home is equipped with Andersen Windows throughout; all walk-in closets customized with California Closets and separate a/c units for each floor. Mature trees and fencing create a serene, secluded atmosphere—welcome to paradise.
Contact an agent
Home facts
- Year built:1999
- Listing ID #:4904929
- Updated:December 29, 2025 at 08:23 AM
Rooms and interior
- Bedrooms:4
- Total bathrooms:4
- Full bathrooms:3
- Half bathrooms:1
- Living area:3,411 sq. ft.
Heating and cooling
- Heating:Natural Gas
Structure and exterior
- Roof:Composition
- Year built:1999
- Building area:3,411 sq. ft.
Schools
- High school:Cedar Ridge
- Elementary school:Blackland Prairie
Utilities
- Water:Public
- Sewer:Public Sewer
Finances and disclosures
- Price:$899,995
- Price per sq. ft.:$263.85
- Tax amount:$11,382 (2024)
New listings near 3018 Senna Ridge Trl
- New
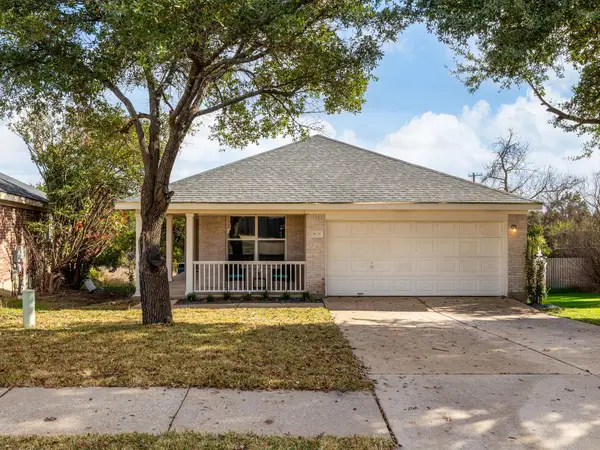 $325,000Active3 beds 2 baths1,341 sq. ft.
$325,000Active3 beds 2 baths1,341 sq. ft.3628 Windhill Loop, Round Rock, TX 78681
MLS# 9473591Listed by: PURE REALTY - New
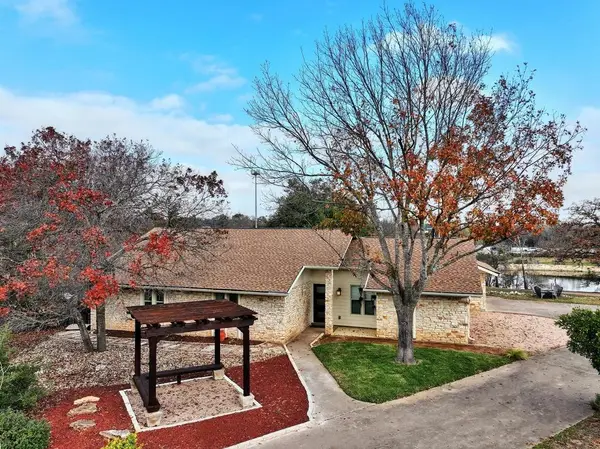 $445,000Active3 beds 2 baths1,799 sq. ft.
$445,000Active3 beds 2 baths1,799 sq. ft.3700 Powderhorn Dr, Round Rock, TX 78681
MLS# 4680909Listed by: ATLAS REALTY - New
 $290,000Active3 beds 3 baths2,426 sq. ft.
$290,000Active3 beds 3 baths2,426 sq. ft.3811 Hawk View St, Round Rock, TX 78665
MLS# 4667172Listed by: EXP REALTY, LLC - New
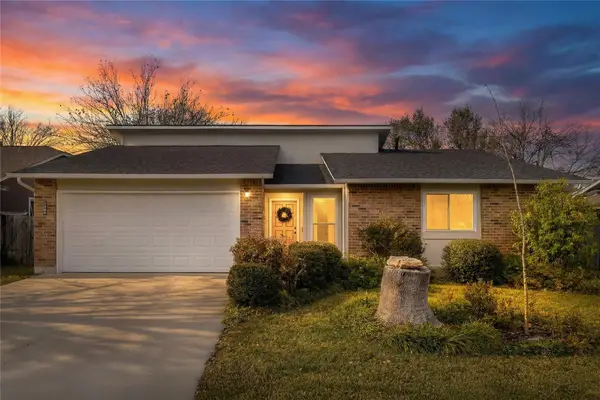 $299,000Active3 beds 2 baths1,477 sq. ft.
$299,000Active3 beds 2 baths1,477 sq. ft.1402 Wayne Dr, Round Rock, TX 78664
MLS# 5123203Listed by: REAL BROKER, LLC - New
 $523,590Active5 beds 4 baths2,919 sq. ft.
$523,590Active5 beds 4 baths2,919 sq. ft.801 Trailing Vine Way, Lavon, TX 75166
MLS# 21138155Listed by: HIGHLAND HOMES REALTY - New
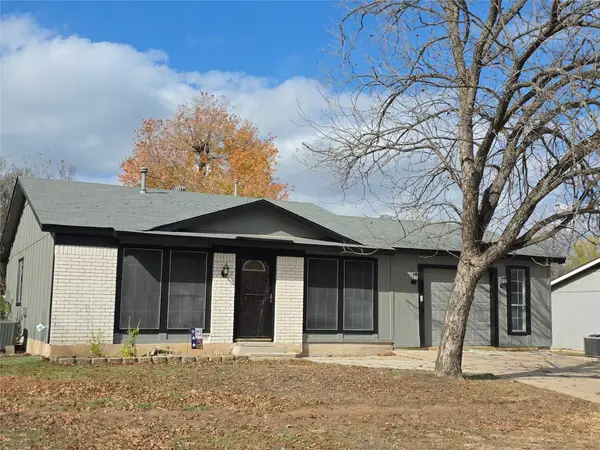 $250,000Active3 beds 1 baths1,008 sq. ft.
$250,000Active3 beds 1 baths1,008 sq. ft.1108 Green Downs Dr, Round Rock, TX 78664
MLS# 4041768Listed by: REALTY CAPITAL CITY - New
 $715,000Active6 beds 4 baths3,407 sq. ft.
$715,000Active6 beds 4 baths3,407 sq. ft.1346 Amistad Dr, Round Rock, TX 78664
MLS# 3451973Listed by: BEACON POINTE REALTY - Open Mon, 10am to 5pmNew
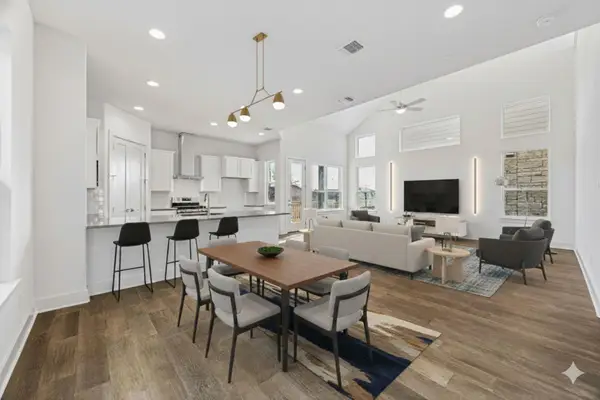 $569,600Active4 beds 3 baths2,326 sq. ft.
$569,600Active4 beds 3 baths2,326 sq. ft.1531 N Red Bud Ln #24, Round Rock, TX 78665
MLS# 8859620Listed by: KW-AUSTIN PORTFOLIO REAL ESTATE - New
 $369,000Active3 beds 3 baths2,046 sq. ft.
$369,000Active3 beds 3 baths2,046 sq. ft.4031 Cargill Dr, Round Rock, TX 78681
MLS# 3059781Listed by: KELLER WILLIAMS REALTY - New
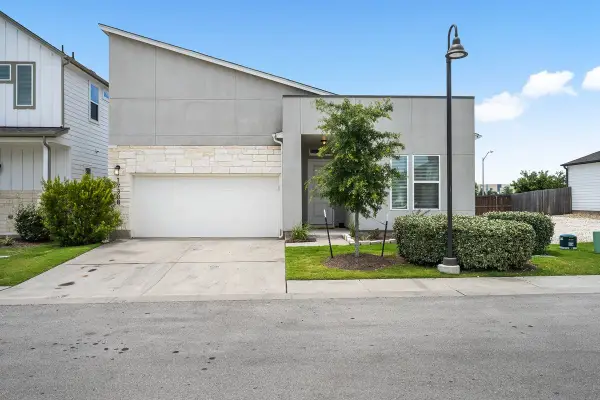 $390,000Active3 beds 3 baths1,470 sq. ft.
$390,000Active3 beds 3 baths1,470 sq. ft.17308 Monastrell Lane #43, Round Rock, TX 78664
MLS# 21137300Listed by: UNIVERSAL REALTY, INC
