3227 Drago Dr, Round Rock, TX 78665
Local realty services provided by:Better Homes and Gardens Real Estate Winans
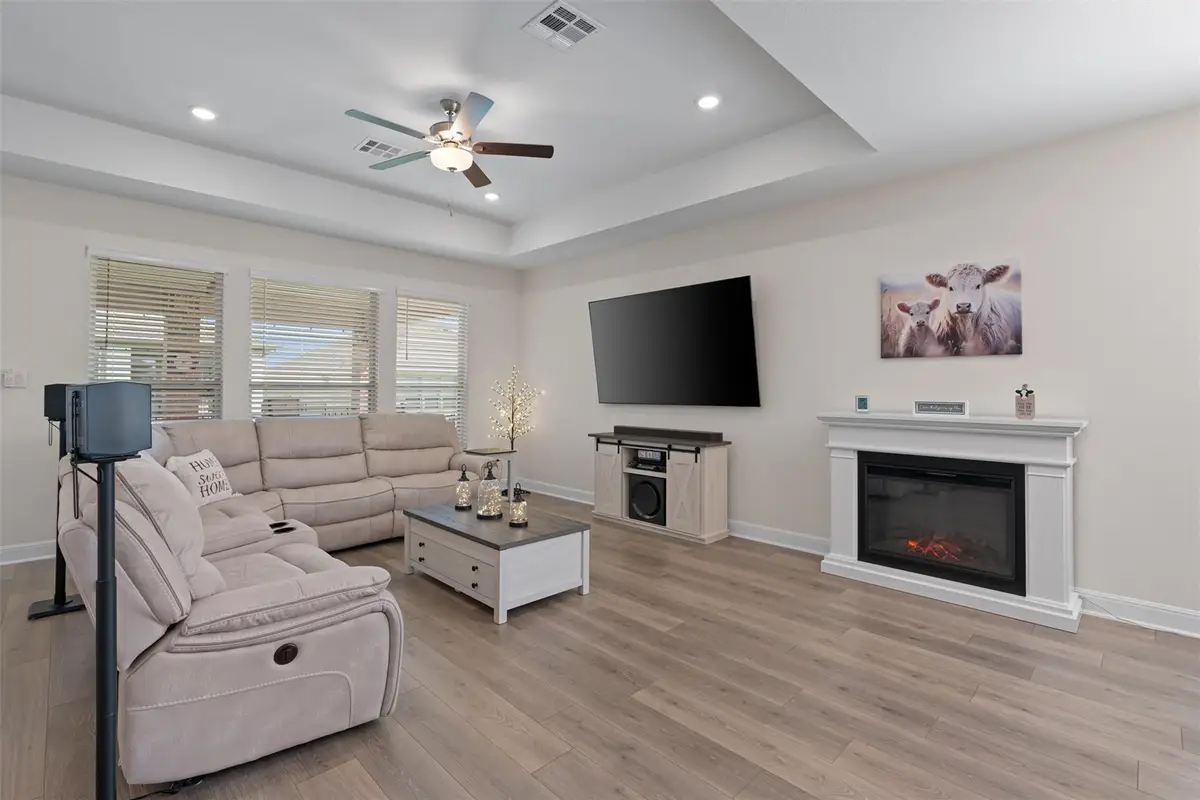


Listed by:tanya kerr
Office:kwls - t. kerr property group
MLS#:8311010
Source:ACTRIS
Price summary
- Price:$479,900
- Price per sq. ft.:$268.1
- Monthly HOA dues:$180
About this home
This isn’t just a home—it’s your next chapter in a vibrant 55+ community! Located in the sought-after Heritage at Vizcaya, this Sablewood floor plan, is filled with charm, style, and over $100K in thoughtful upgrades. From the elegant 8' wrought iron mahogany front door to the wide hallways and doorways, every detail is designed for comfort, ease, and timeless appeal. Step inside to find a light-filled, open floor plan with luxury vinyl plank flooring, 9' ceilings, and a tray ceiling in the living room for added flair. The chef’s kitchen is both beautiful and functional with quartz countertops, a roomy island with bar seating, tile backsplash, white cabinets with pull-out drawers, and GE Profile stainless steel appliances, including a 5-burner cooktop and vent hood. Additional upgrades include a smart motion faucet, reverse osmosis system, and large walk-in pantry. The primary suite is a true retreat with a spa-like ensuite featuring a walk-in tiled shower, raised dual vanities, high-rise faucets, and a huge walk-in closet. A second bedroom with its own full bath offers privacy and comfort for guests, while the flex space at the front of the home is perfect for a home office, hobby space, or library. Enjoy peaceful evenings on the spacious covered back patio with recessed lighting, a remote-controlled fan, gas grill hookup, and a fully fenced yard with two gates—ideal for pets. The epoxy-coated garage includes a smart opener and overhead storage. The home also includes a tankless water heater, Kinetico water softener, a full irrigation system, smart thermostat, designer cordless blinds, and fresh paint throughout. Living in Heritage at Vizcaya means access to resort-style amenities including a heated pool, modern gym, bocce and pickleball courts, miles of scenic trails, and a robust social calendar that fosters connection and community. Turn the page to your next adventure—this home offers more than just a place to live. It’s a lifestyle.
Contact an agent
Home facts
- Year built:2023
- Listing Id #:8311010
- Updated:August 19, 2025 at 04:42 PM
Rooms and interior
- Bedrooms:2
- Total bathrooms:2
- Full bathrooms:2
- Living area:1,790 sq. ft.
Heating and cooling
- Cooling:Central
- Heating:Central
Structure and exterior
- Roof:Shingle
- Year built:2023
- Building area:1,790 sq. ft.
Schools
- High school:East View
- Elementary school:Carver
Utilities
- Water:Public
- Sewer:Public Sewer
Finances and disclosures
- Price:$479,900
- Price per sq. ft.:$268.1
- Tax amount:$6,575 (2024)
New listings near 3227 Drago Dr
- New
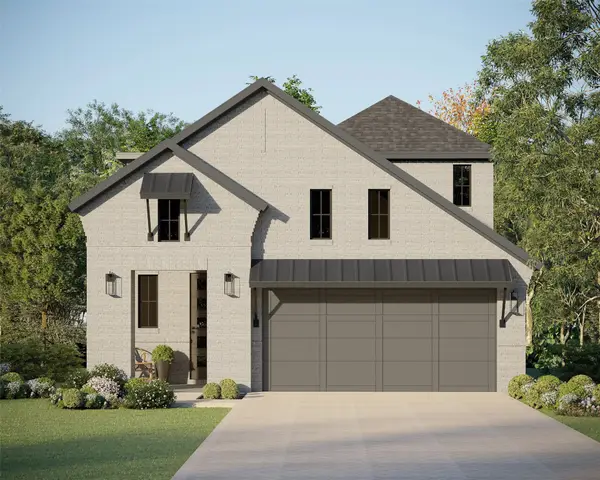 $490,000Active4 beds 5 baths2,854 sq. ft.
$490,000Active4 beds 5 baths2,854 sq. ft.830 Trailing Vine Way, Lavon, TX 75166
MLS# 21036437Listed by: AMERICAN LEGEND HOMES - New
 $479,000Active4 beds 4 baths2,722 sq. ft.
$479,000Active4 beds 4 baths2,722 sq. ft.802 Trailing Vine Way, Lavon, TX 75166
MLS# 21036376Listed by: AMERICAN LEGEND HOMES - New
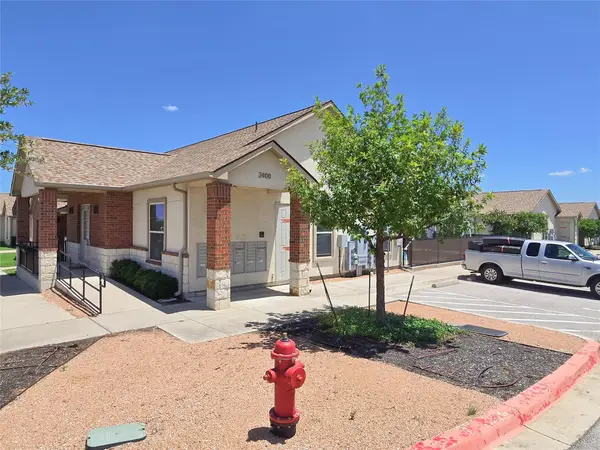 $219,500Active2 beds 2 baths962 sq. ft.
$219,500Active2 beds 2 baths962 sq. ft.2400 Louis Henna Blvd #203, Round Rock, TX 78664
MLS# 5287587Listed by: EVERGREEN PROPERTIES - New
 $335,000Active3 beds 2 baths1,430 sq. ft.
$335,000Active3 beds 2 baths1,430 sq. ft.3917 Rolling Hl, Round Rock, TX 78681
MLS# 5385240Listed by: EVERGREEN PROPERTIES - New
 $374,950Active4 beds 3 baths1,901 sq. ft.
$374,950Active4 beds 3 baths1,901 sq. ft.18909 Schultz Ln #1303, Round Rock, TX 78664
MLS# 6676501Listed by: URBANSPACE - New
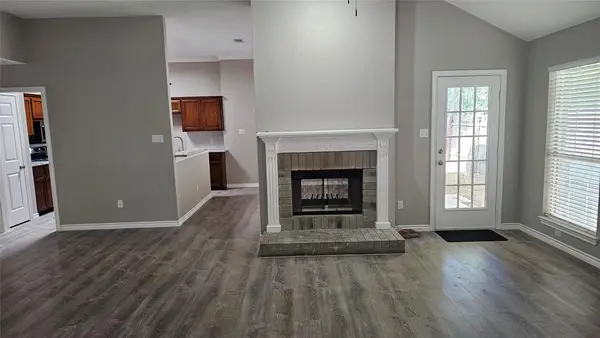 $407,500Active3 beds 2 baths1,719 sq. ft.
$407,500Active3 beds 2 baths1,719 sq. ft.2320 Sycamore Trl, Round Rock, TX 78664
MLS# 1974382Listed by: ROCK PROPERTIES - New
 $349,990Active3 beds 2 baths1,495 sq. ft.
$349,990Active3 beds 2 baths1,495 sq. ft.2800 Joe Dimaggio Blvd #107, Round Rock, TX 78665
MLS# 1459791Listed by: COMPETITIVE EDGE REALTY LLC - New
 $449,000Active5 beds 3 baths3,110 sq. ft.
$449,000Active5 beds 3 baths3,110 sq. ft.3944 Tufino Ln, Round Rock, TX 78665
MLS# 5290581Listed by: ISAAC SCHLABACH - New
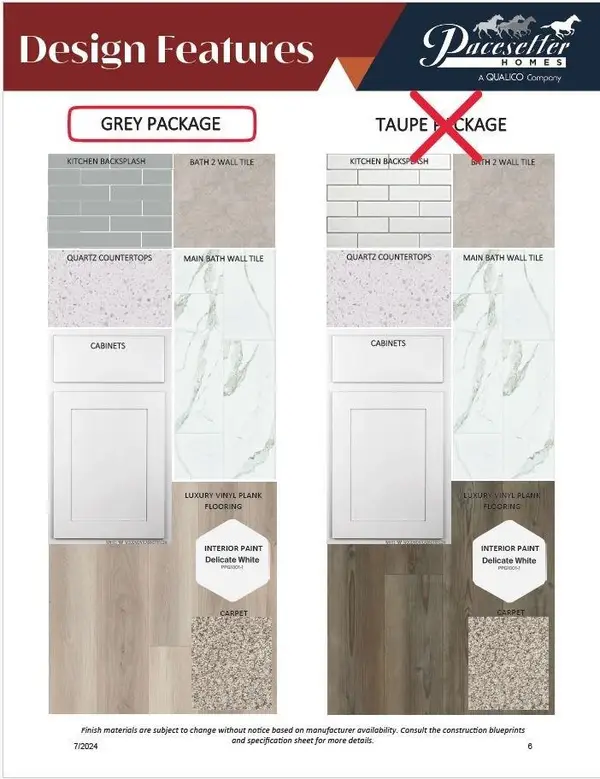 $395,690Active3 beds 3 baths1,853 sq. ft.
$395,690Active3 beds 3 baths1,853 sq. ft.2538 Jack Nora Way, Round Rock, TX 78665
MLS# 4993447Listed by: RANDOL VICK, BROKER - New
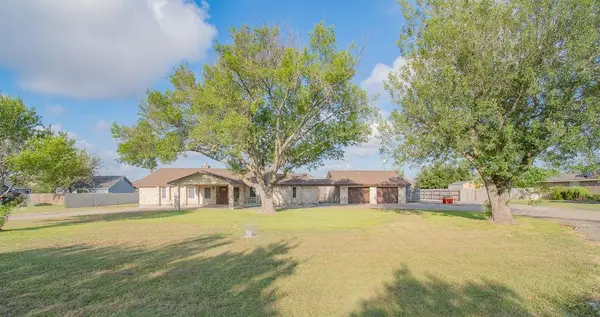 $890,000Active4 beds 3 baths2,747 sq. ft.
$890,000Active4 beds 3 baths2,747 sq. ft.6 Fairview Dr, Round Rock, TX 78665
MLS# 7185261Listed by: WATERHOUSE REALTY
