3412 Vasquez Pl, Round Rock, TX 78665
Local realty services provided by:Better Homes and Gardens Real Estate Winans
Listed by:mike mooney
Office:horizon realty
MLS#:9614785
Source:ACTRIS
3412 Vasquez Pl,Round Rock, TX 78665
$475,000
- 3 Beds
- 3 Baths
- 2,838 sq. ft.
- Single family
- Active
Price summary
- Price:$475,000
- Price per sq. ft.:$167.37
- Monthly HOA dues:$54.33
About this home
This beautifully designed 3-bedroom, 2.5-bath home offers the perfect combination of space, comfort, and flexibility in one of Round Rock’s most desirable neighborhoods.
Step inside to a huge open floor plan that seamlessly connects the living, dining, and kitchen areas — ideal for entertaining or everyday living. The kitchen is a true centerpiece with a large island, ample counter space, and generous storage.
Need extra space? This home includes a dedicated home office and a flexible bonus room — perfect for a media room, gym, playroom, or guest suite.
The spacious owner’s suite features a walk-in closet and a well-appointed en-suite bathroom. Two additional bedrooms, a full bath, and a convenient half-bath provide plenty of room for family and guests.
Enjoy a private backyard ready for relaxing, entertaining, or play — all within a great community close to top-rated schools, parks, and shopping.
Don’t miss this opportunity to own a spacious, move-in ready home in the heart of Round Rock!
Contact an agent
Home facts
- Year built:2019
- Listing ID #:9614785
- Updated:October 02, 2025 at 11:36 PM
Rooms and interior
- Bedrooms:3
- Total bathrooms:3
- Full bathrooms:2
- Half bathrooms:1
- Living area:2,838 sq. ft.
Heating and cooling
- Cooling:Central
- Heating:Central, Fireplace(s)
Structure and exterior
- Roof:Composition
- Year built:2019
- Building area:2,838 sq. ft.
Schools
- High school:Stony Point
- Elementary school:Herrington
Utilities
- Water:Public
- Sewer:Public Sewer
Finances and disclosures
- Price:$475,000
- Price per sq. ft.:$167.37
- Tax amount:$10,680 (2025)
New listings near 3412 Vasquez Pl
- New
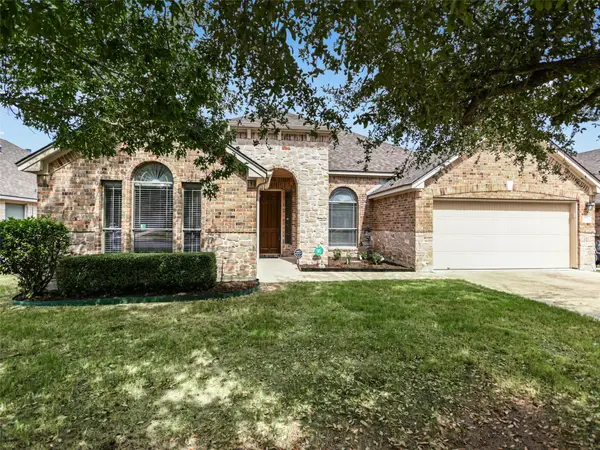 $435,000Active3 beds 2 baths2,036 sq. ft.
$435,000Active3 beds 2 baths2,036 sq. ft.133 Kodiak Dr, Round Rock, TX 78664
MLS# 4237758Listed by: KUPER SOTHEBY'S INT'L REALTY - Open Sat, 12 to 3pmNew
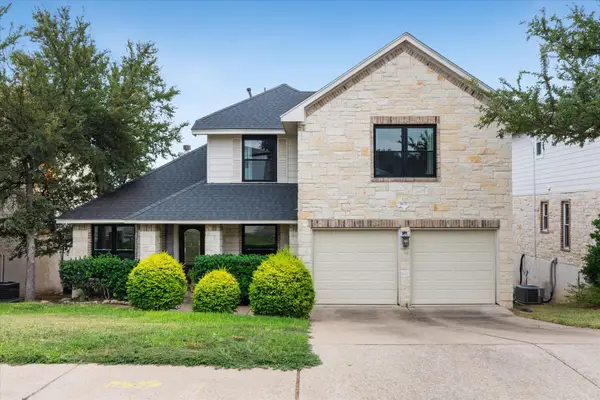 $355,000Active4 beds 3 baths2,224 sq. ft.
$355,000Active4 beds 3 baths2,224 sq. ft.3837 Laurel Ridge Dr, Round Rock, TX 78665
MLS# 2071678Listed by: SPYGLASS REALTY - New
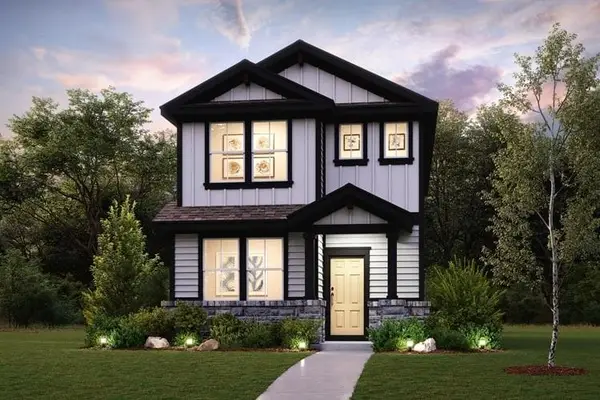 $411,115Active5 beds 4 baths2,326 sq. ft.
$411,115Active5 beds 4 baths2,326 sq. ft.2090 Alice Jay Way, Round Rock, TX 78665
MLS# 5086495Listed by: HOMESUSA.COM - New
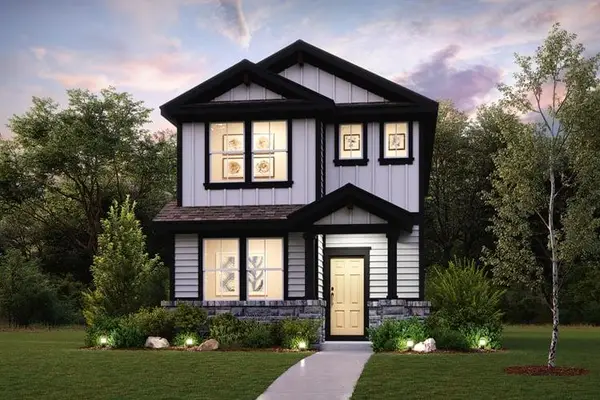 $410,115Active5 beds 5 baths2,326 sq. ft.
$410,115Active5 beds 5 baths2,326 sq. ft.2050 Alice Jay Way, Round Rock, TX 78665
MLS# 1373252Listed by: HOMESUSA.COM - New
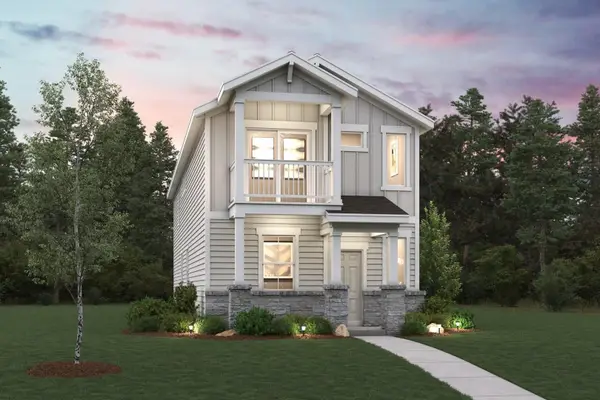 $398,265Active3 beds 3 baths1,908 sq. ft.
$398,265Active3 beds 3 baths1,908 sq. ft.2094 Alice Jay Way, Round Rock, TX 78665
MLS# 1852979Listed by: HOMESUSA.COM - New
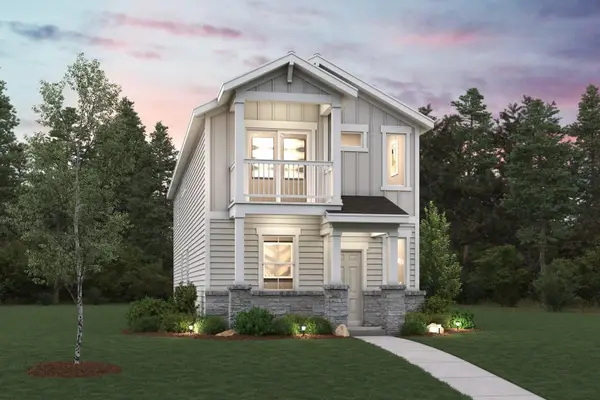 $398,265Active3 beds 3 baths1,908 sq. ft.
$398,265Active3 beds 3 baths1,908 sq. ft.2054 Alice Jay Way, Round Rock, TX 78665
MLS# 2603628Listed by: HOMESUSA.COM - New
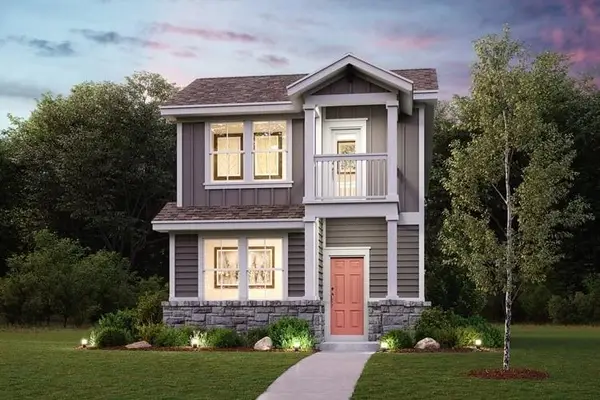 $411,115Active5 beds 4 baths2,326 sq. ft.
$411,115Active5 beds 4 baths2,326 sq. ft.2086 Alice Jay Way, Round Rock, TX 78665
MLS# 3504568Listed by: HOMESUSA.COM - New
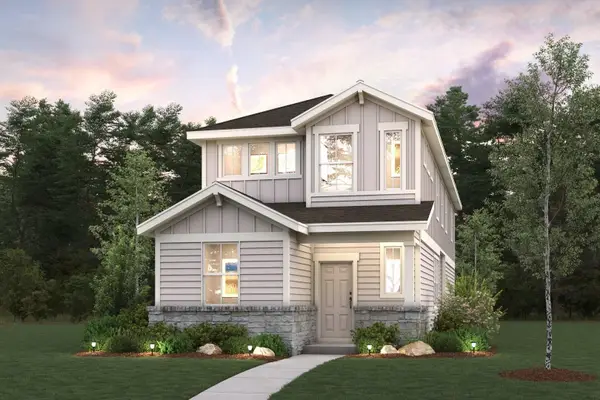 $395,265Active4 beds 3 baths1,970 sq. ft.
$395,265Active4 beds 3 baths1,970 sq. ft.2062 Alice Jay Way, Round Rock, TX 78665
MLS# 4792290Listed by: HOMESUSA.COM - New
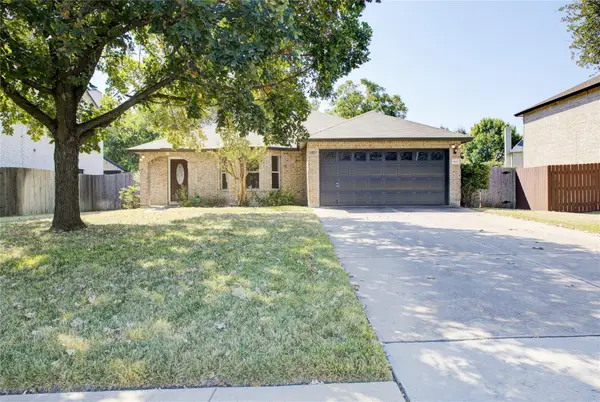 $349,999Active3 beds 2 baths1,901 sq. ft.
$349,999Active3 beds 2 baths1,901 sq. ft.1803 Chino Valley Trl, Round Rock, TX 78665
MLS# 5716139Listed by: FIRE HOUSE REALTY - New
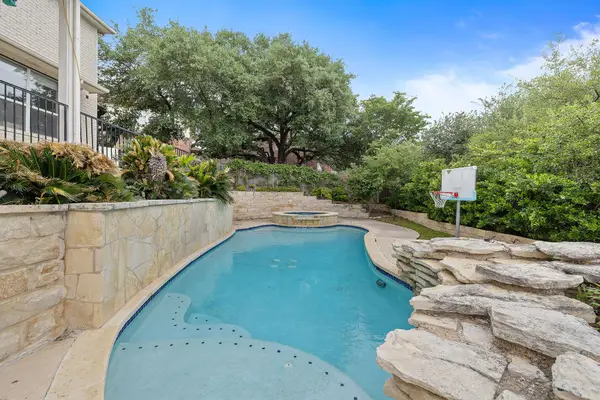 $679,000Active6 beds 4 baths4,156 sq. ft.
$679,000Active6 beds 4 baths4,156 sq. ft.3805 Durnberry Ln, Round Rock, TX 78664
MLS# 8326518Listed by: WILLOW REAL ESTATE, LLC
