3836 Harvey Penick Dr, Round Rock, TX 78664
Local realty services provided by:Better Homes and Gardens Real Estate Hometown
Listed by: julie burton
Office: willow real estate, llc.
MLS#:7823446
Source:ACTRIS
Price summary
- Price:$600,000
- Price per sq. ft.:$225.31
- Monthly HOA dues:$72
About this home
An Exceptional Unicorn of a Home in Forest Creek! Discover a truly rare, one-story gem backing directly to the Forest Creek Golf Course with stunning tee box #4 views. This beautifully remodeled 4-bedroom, 2.5-bathroom home features an ideal layout with a dedicated office, formal dining room, and cozy breakfast nook—offering both function and elegance.
Step inside to find gorgeous wood floors, an upgraded chef’s kitchen complete with granite countertops, updated backsplash, refreshed cabinetry, vent hood, modern paint, stylish light fixtures, and stainless steel appliances. Every detail has been thoughtfully curated.
The primary suite is a luxurious retreat, featuring a stand-alone soaking tub, walk-in shower, updated tile, cabinetry, faucets, and fixtures—creating a spa-like experience at home.
The backyard oasis is the showstopper: a covered patio perfect for relaxing or entertaining, all set against breathtaking golf course views.
Located close to grocery stores, restaurants, coffee shops, and top local employers: just 10 minutes to Dell, 15 minutes to Samsung, and 25 minutes to Tesla, Downtown Austin, and Austin-Bergstrom Airport. This home blends convenience, comfort, and exceptional style—properties like this don’t come along often!
Contact an agent
Home facts
- Year built:2005
- Listing ID #:7823446
- Updated:November 27, 2025 at 11:09 AM
Rooms and interior
- Bedrooms:4
- Total bathrooms:3
- Full bathrooms:2
- Half bathrooms:1
- Living area:2,663 sq. ft.
Heating and cooling
- Cooling:Central
- Heating:Central, Natural Gas
Structure and exterior
- Roof:Composition
- Year built:2005
- Building area:2,663 sq. ft.
Schools
- High school:Cedar Ridge
- Elementary school:Forest Creek
Utilities
- Water:Public
- Sewer:Public Sewer
Finances and disclosures
- Price:$600,000
- Price per sq. ft.:$225.31
- Tax amount:$9,790 (2025)
New listings near 3836 Harvey Penick Dr
- New
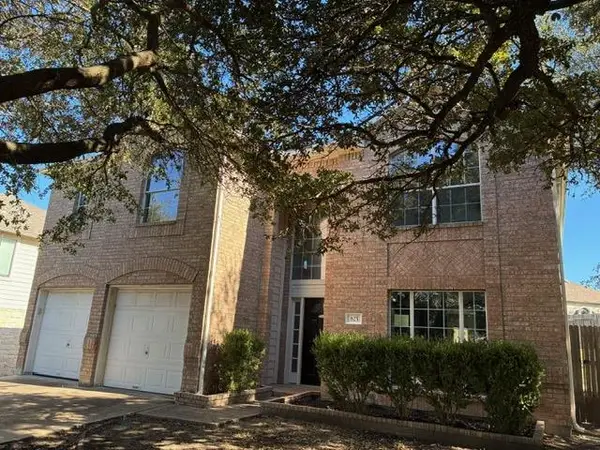 $499,900Active5 beds 3 baths2,840 sq. ft.
$499,900Active5 beds 3 baths2,840 sq. ft.825 Barefoot Cv, Round Rock, TX 78665
MLS# 3387220Listed by: BERKSHIRE HATHAWAY TX REALTY - New
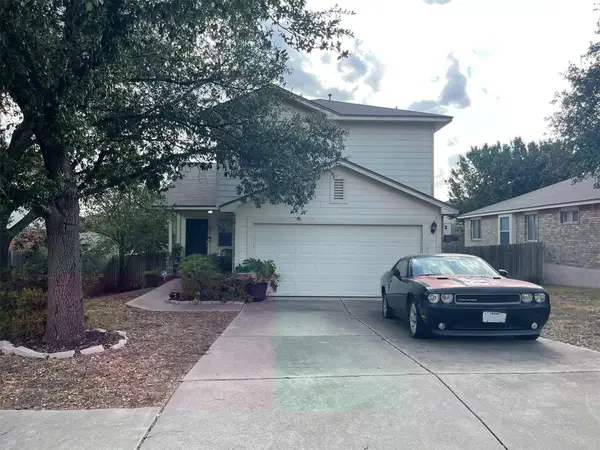 $315,000Active3 beds 3 baths1,520 sq. ft.
$315,000Active3 beds 3 baths1,520 sq. ft.641 Fort Thomas Pl, Round Rock, TX 78664
MLS# 7288347Listed by: MODUS REAL ESTATE - New
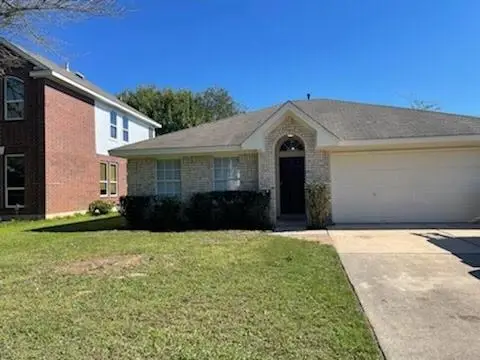 $259,900Active3 beds 2 baths1,200 sq. ft.
$259,900Active3 beds 2 baths1,200 sq. ft.2302 Loquat Ln, Round Rock, TX 78664
MLS# 8046258Listed by: MONTE DAVIS REALTY GROUP, CORP - New
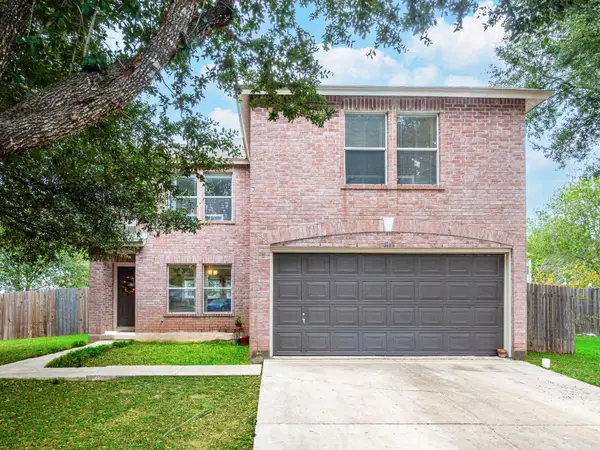 $365,000Active3 beds 3 baths2,291 sq. ft.
$365,000Active3 beds 3 baths2,291 sq. ft.1111 Terrier Cv, Round Rock, TX 78664
MLS# 3395297Listed by: RE/MAX GREAT PLACE - New
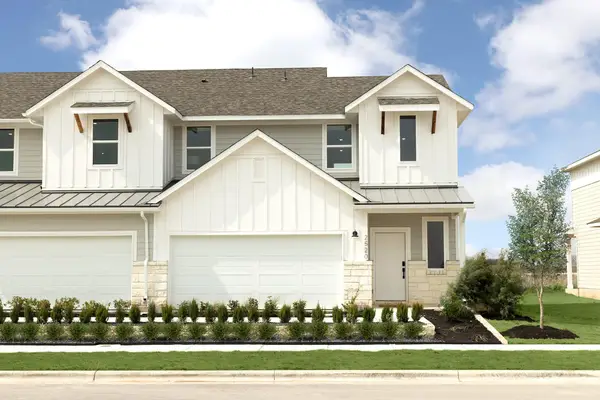 $383,990Active3 beds 3 baths1,871 sq. ft.
$383,990Active3 beds 3 baths1,871 sq. ft.2083 Ezra Finn Loop, Round Rock, TX 78665
MLS# 1363405Listed by: FIRST TEXAS BROKERAGE COMPANY - New
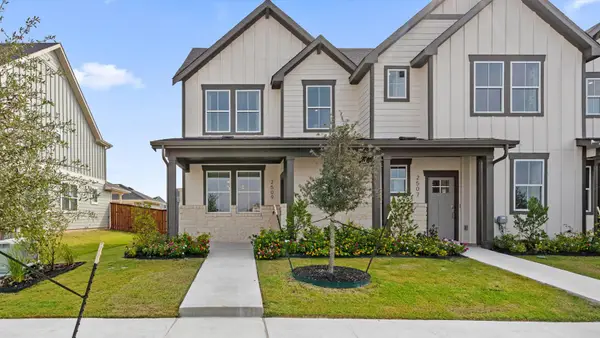 $339,990Active3 beds 3 baths1,757 sq. ft.
$339,990Active3 beds 3 baths1,757 sq. ft.2521 Ophelia Levi Ln, Round Rock, TX 78665
MLS# 2559594Listed by: D.R. HORTON, AMERICA'S BUILDER - Open Sun, 11am to 1pmNew
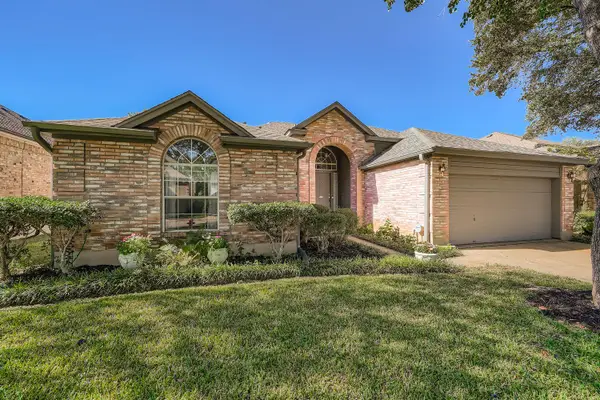 $449,000Active4 beds 2 baths2,176 sq. ft.
$449,000Active4 beds 2 baths2,176 sq. ft.1209 Parrot Trl, Round Rock, TX 78681
MLS# 3476769Listed by: REALTY TEXAS LLC - New
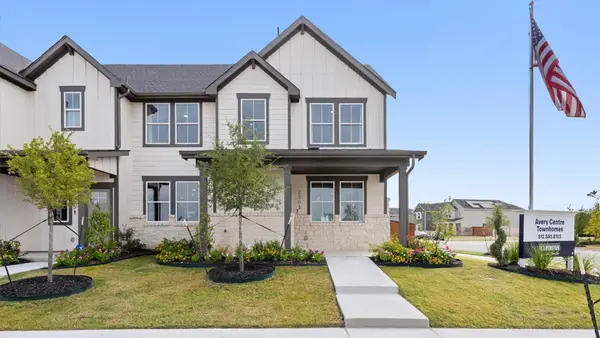 $339,990Active3 beds 3 baths1,757 sq. ft.
$339,990Active3 beds 3 baths1,757 sq. ft.2515 Ophelia Levi Ln, Round Rock, TX 78665
MLS# 6913627Listed by: D.R. HORTON, AMERICA'S BUILDER - New
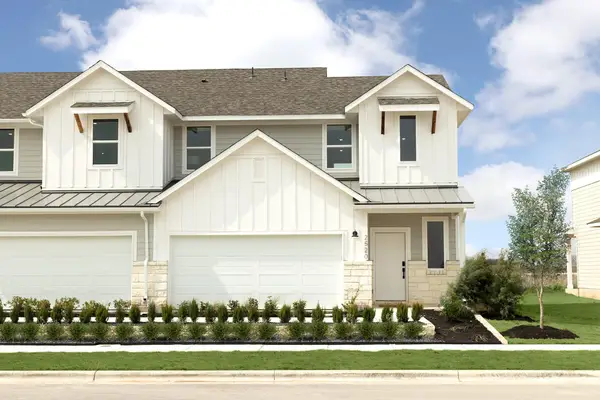 $393,990Active3 beds 3 baths1,871 sq. ft.
$393,990Active3 beds 3 baths1,871 sq. ft.2510 Jack Nora Way, Round Rock, TX 78665
MLS# 9063481Listed by: FIRST TEXAS BROKERAGE COMPANY
