4003 Wyman Cv, Round Rock, TX 78681
Local realty services provided by:Better Homes and Gardens Real Estate Hometown
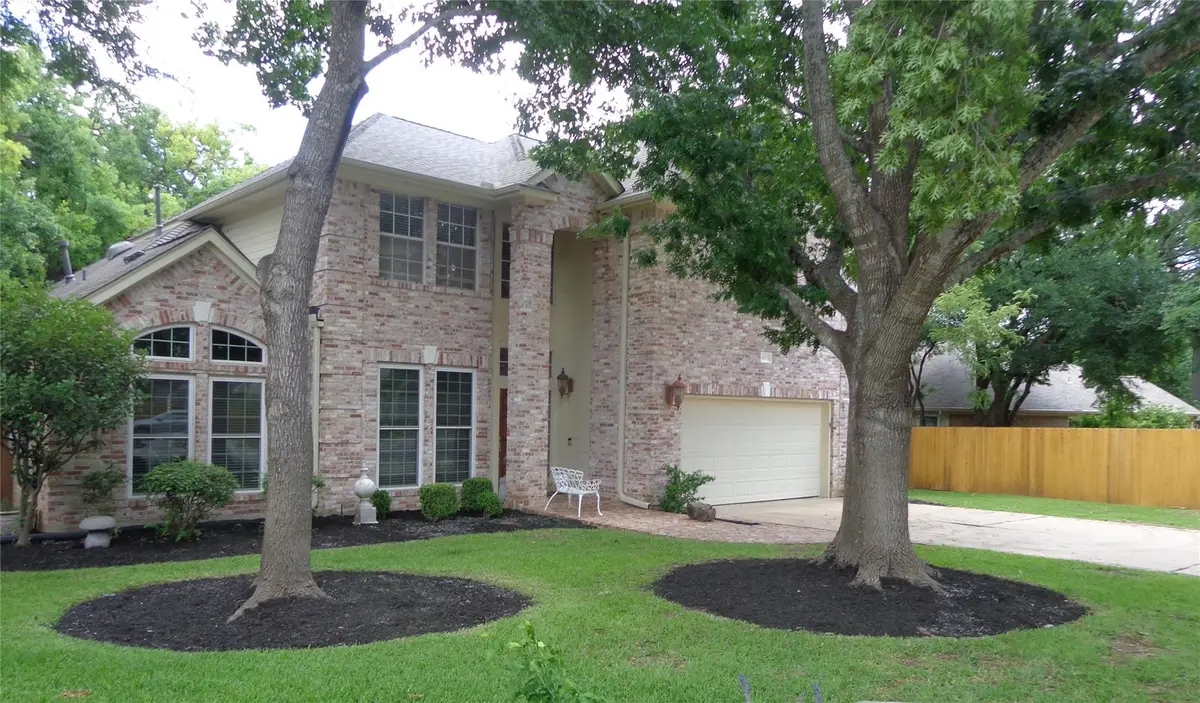
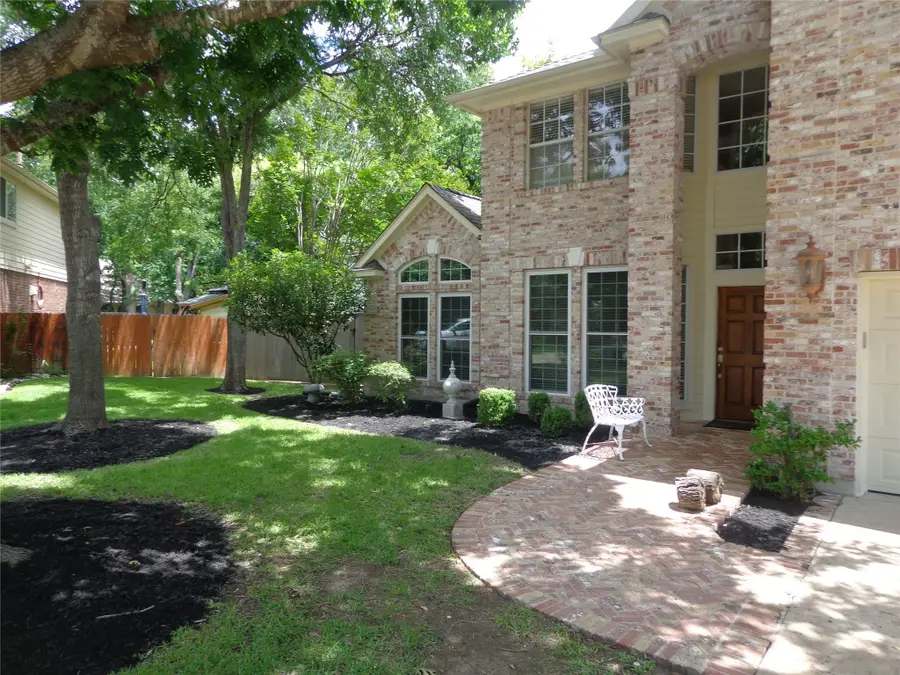
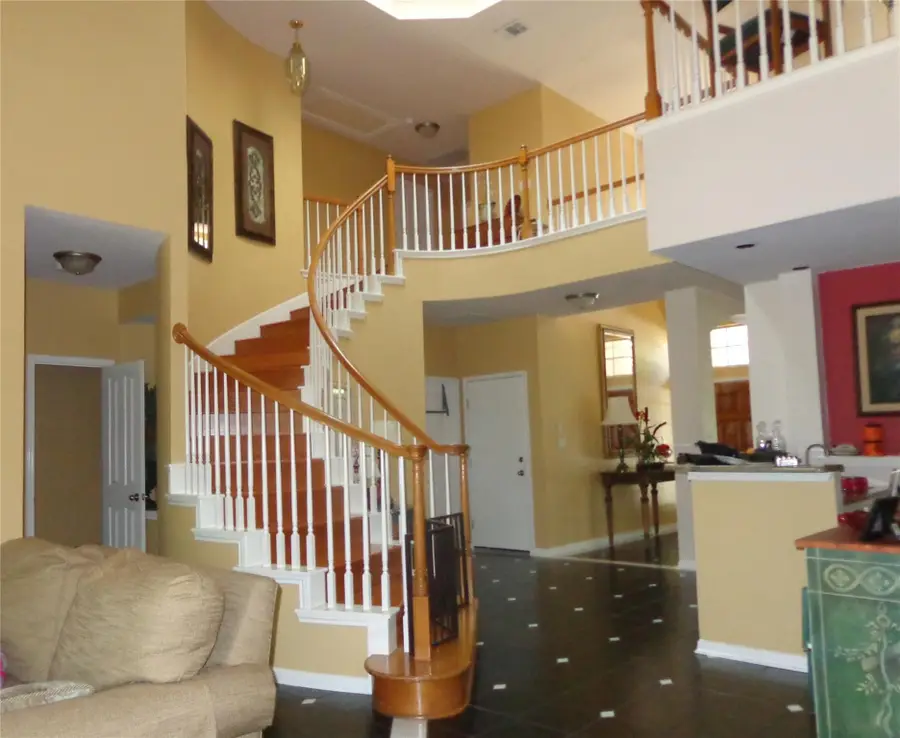
Listed by:wayne welch
Office:summit, realtors
MLS#:1960404
Source:ACTRIS
Price summary
- Price:$637,500
- Price per sq. ft.:$202.38
- Monthly HOA dues:$42
About this home
Features You’ll Love
Spacious Living Areas: Two inviting living spaces, a formal living and dining area, large family room with built-ins around the fireplace and a cozy breakfast room make this home perfect for both entertaining and everyday living.
Gourmet island kitchen: Granite counter tops, Dacor built-in cooking appliances, Bosch dishwasher and 42" cabinets. The adjacent breakfast area opens to the family room.
Luxurious Details: A curved staircase illuminated by a centered skylight creates a striking focal point in the home, adding elegance and charm.
Master Bedroom: A lavish master suite located downstairs boasts a luxurious bath with a separate glass enclosed shower, double vanities and two walk-in closets..
Game Room: Enjoy family fun or create the ultimate entertainment space in the upstairs game room, pool table and sitting area as well.
Guest Bedrooms: All ample size are locate upstairs allowing privacy for guests and family members. A glass enclosed shower and tub in the bathroom as well as a vanity and a separate private vanity in the front bedroom.
Outdoor Oasis: Step outside to your private retreat! Relax by the sparkling swimming pool with water fall all surrounded by towering oak trees. Take advantage of the 10 x 10 storage shed for all your outdoor essentials.
A Community Full of Recreation and Convenience
This property is ideally located near fantastic recreational amenities, including a nearby county park with multiple sports fields, perfect for everything from soccer to baseball. In addition, two well-maintained community parks offer playgrounds, walking trails, and green spaces for picnics or relaxation.
When it’s time to run errands or enjoy a night out, you’ll appreciate the convenience of nearby shopping centers, dining options, and top-rated schools, all just a short drive away.
Contact an agent
Home facts
- Year built:1994
- Listing Id #:1960404
- Updated:August 13, 2025 at 03:16 PM
Rooms and interior
- Bedrooms:4
- Total bathrooms:3
- Full bathrooms:2
- Half bathrooms:1
- Living area:3,150 sq. ft.
Heating and cooling
- Cooling:Central
- Heating:Central, Natural Gas
Structure and exterior
- Roof:Composition
- Year built:1994
- Building area:3,150 sq. ft.
Schools
- High school:Rouse
- Elementary school:Akin
Utilities
- Water:MUD
Finances and disclosures
- Price:$637,500
- Price per sq. ft.:$202.38
- Tax amount:$11,043 (2025)
New listings near 4003 Wyman Cv
- New
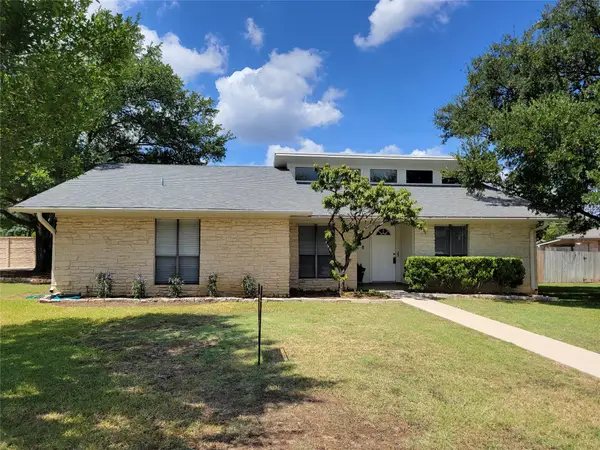 $445,000Active3 beds 2 baths1,571 sq. ft.
$445,000Active3 beds 2 baths1,571 sq. ft.2008 Meadow Brook Dr, Round Rock, TX 78664
MLS# 5810477Listed by: CAGLE REALTY COMPANY - New
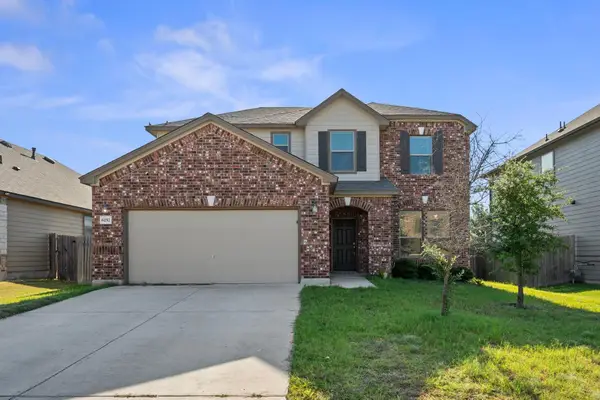 $475,000Active5 beds 3 baths2,903 sq. ft.
$475,000Active5 beds 3 baths2,903 sq. ft.6257 Mantalcino Dr, Round Rock, TX 78665
MLS# 1162510Listed by: REDFIN CORPORATION - New
 $470,000Active3 beds 2 baths2,186 sq. ft.
$470,000Active3 beds 2 baths2,186 sq. ft.204 Hale Irwin Dr, Round Rock, TX 78664
MLS# 4840325Listed by: TEXUS REALTY - New
 $530,000Active6 beds 4 baths5,383 sq. ft.
$530,000Active6 beds 4 baths5,383 sq. ft.516 Boone Valley Dr, Round Rock, TX 78664
MLS# 2154784Listed by: KELLER WILLIAMS REALTY - Open Sun, 2 to 4pmNew
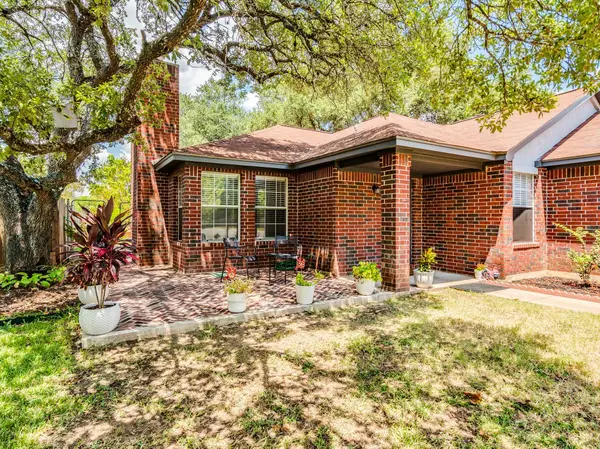 $390,000Active3 beds 2 baths1,479 sq. ft.
$390,000Active3 beds 2 baths1,479 sq. ft.2110 Willow Way, Round Rock, TX 78664
MLS# 1676290Listed by: FOUR22 REALTY GROUP, LIMITED L - Open Sat, 11am to 1pmNew
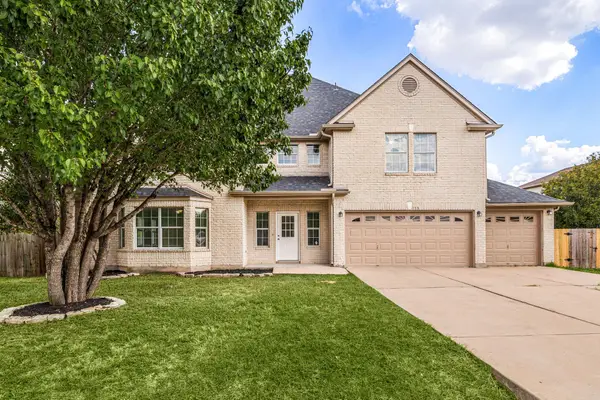 $649,000Active5 beds 3 baths4,300 sq. ft.
$649,000Active5 beds 3 baths4,300 sq. ft.113 Silver Lace Ln, Round Rock, TX 78664
MLS# 4304376Listed by: REDFIN CORPORATION - Open Sat, 12 to 3pmNew
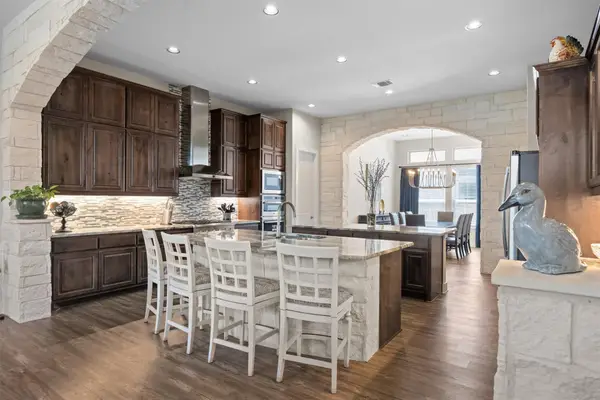 $724,000Active4 beds 4 baths2,916 sq. ft.
$724,000Active4 beds 4 baths2,916 sq. ft.3832 Stanyan Dr, Round Rock, TX 78681
MLS# 5741962Listed by: COLDWELL BANKER REALTY - New
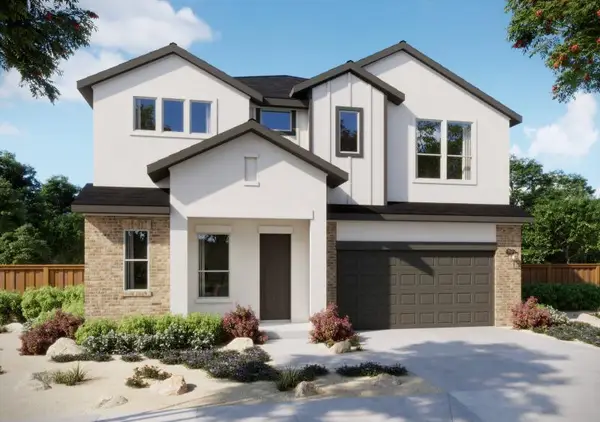 $1,059,990Active6 beds 5 baths3,675 sq. ft.
$1,059,990Active6 beds 5 baths3,675 sq. ft.2147 Sarabanda St, Round Rock, TX 78681
MLS# 5549226Listed by: OUTLAW REALTY - New
 $467,940Active2 beds 2 baths1,328 sq. ft.
$467,940Active2 beds 2 baths1,328 sq. ft.2605 Sam Bass Rd, Round Rock, TX 78681
MLS# 5299551Listed by: HOMESUSA.COM - Open Sat, 11am to 1pmNew
 $390,000Active3 beds 3 baths1,976 sq. ft.
$390,000Active3 beds 3 baths1,976 sq. ft.3112 Blue Ridge Dr, Round Rock, TX 78681
MLS# 8603941Listed by: RE/MAX VISION

