- BHGRE®
- Texas
- Round Rock
- 417 Freeman Park Pl
417 Freeman Park Pl, Round Rock, TX 78665
Local realty services provided by:Better Homes and Gardens Real Estate Hometown
Listed by: katherine irwin
Office: all streets realty, llc.
MLS#:5272777
Source:ACTRIS
417 Freeman Park Pl,Round Rock, TX 78665
$674,990Last list price
- 4 Beds
- 3 Baths
- - sq. ft.
- Single family
- Sold
Sorry, we are unable to map this address
Price summary
- Price:$674,990
- Monthly HOA dues:$66.67
About this home
This stunning, move-in ready home located on a double cul-de-sac, and very private street in the highly desirable Forest Grove Community, features four bedrooms and three full bathrooms (4th bedroom is upstairs and is currently a movie lovers dream home theater). There are 3 large bedrooms downstairs, each with very spacious walk-in closets, and the 4th bedroom (home theater is located upstairs with its own bathroom and oversized walk-in closet). The home also features a bonus room/exercise room downstairs, across the hall from the two guest bedrooms! The open floor plan allows for togetherness for guests and family, conveniently having the kitchen, dining room and family/living areas connected, for optimal visiting time and a fire in the beautiful rock fireplace. The oversized island and gourmet kitchen are an entertainers dream, with tons of storage and large pantry! The house has two outside living areas, with both front and back full-size porches....perfect for relaxing, barbecuing or just hanging out. The backyard water feature with waterfall is beautiful and makes the backyard look and feel like you are relaxing in paradise. The yard is big enough for a pool and is ready for parties and fun! This home looks brand new and has been meticulously maintained! TVs in kitchen, exercise room and media room convey. Theater seats in media room convey. All appliances and furniture in the house are available for purchase, as well as front and back porch outdoor furniture.
Contact an agent
Home facts
- Year built:2018
- Listing ID #:5272777
- Updated:January 30, 2026 at 07:10 AM
Rooms and interior
- Bedrooms:4
- Total bathrooms:3
- Full bathrooms:3
Heating and cooling
- Cooling:Central
- Heating:Central
Structure and exterior
- Roof:Shingle
- Year built:2018
Schools
- High school:Cedar Ridge
- Elementary school:Blackland Prairie
Utilities
- Water:Public
- Sewer:Public Sewer
Finances and disclosures
- Price:$674,990
- Tax amount:$11,458 (2024)
New listings near 417 Freeman Park Pl
- Open Sat, 11am to 4pmNew
 $1,799,999Active5 beds 6 baths4,734 sq. ft.
$1,799,999Active5 beds 6 baths4,734 sq. ft.2203 Court Del Rey, Round Rock, TX 78681
MLS# 5571885Listed by: SPYGLASS REALTY - New
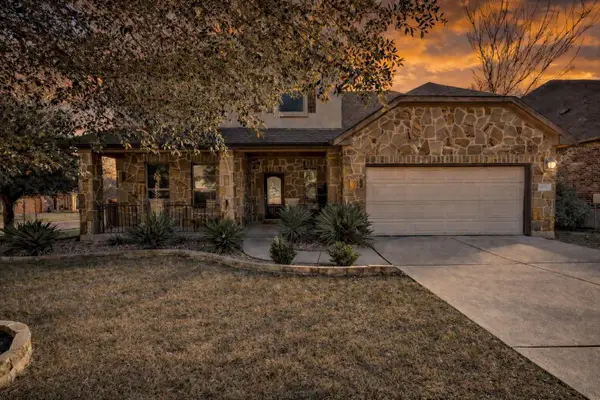 $675,000Active5 beds 4 baths3,546 sq. ft.
$675,000Active5 beds 4 baths3,546 sq. ft.2937 Castellan Ln, Round Rock, TX 78665
MLS# 2839076Listed by: KELLER WILLIAMS REALTY - Open Sat, 3 to 5pmNew
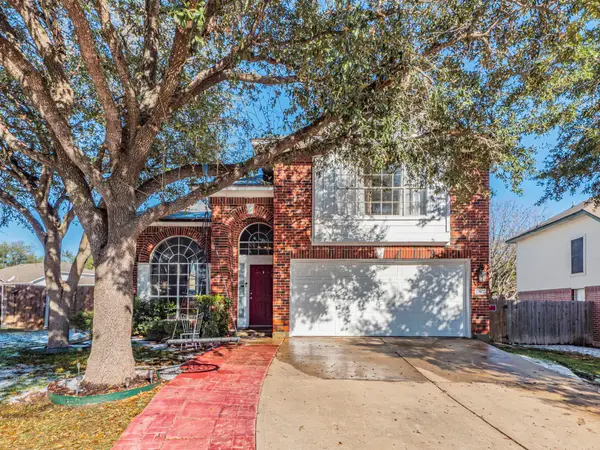 $400,000Active4 beds 3 baths2,086 sq. ft.
$400,000Active4 beds 3 baths2,086 sq. ft.17607 Van Horn Ct, Round Rock, TX 78664
MLS# 3268084Listed by: KELLER WILLIAMS REALTY LONE ST - New
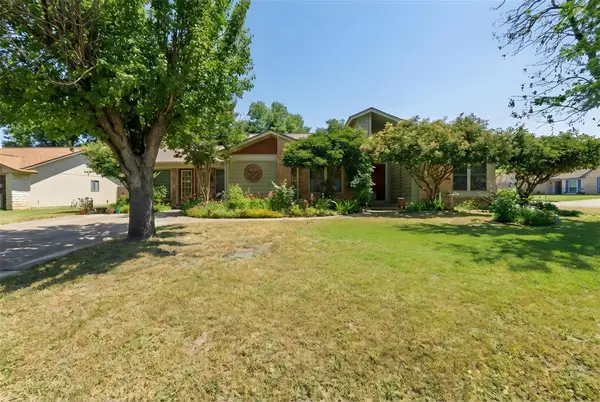 $430,000Active3 beds 2 baths2,121 sq. ft.
$430,000Active3 beds 2 baths2,121 sq. ft.1600 E Messick Loop, Round Rock, TX 78681
MLS# 8224910Listed by: COMPASS RE TEXAS, LLC - New
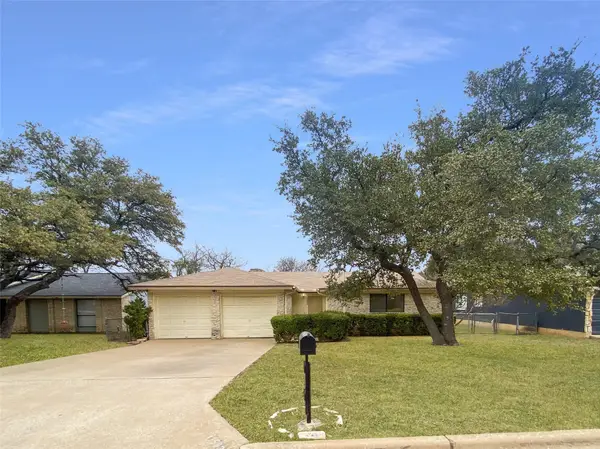 $239,900Active3 beds 2 baths1,303 sq. ft.
$239,900Active3 beds 2 baths1,303 sq. ft.1503 Roundup Trl, Round Rock, TX 78681
MLS# 4276817Listed by: LUXELY REAL ESTATE - New
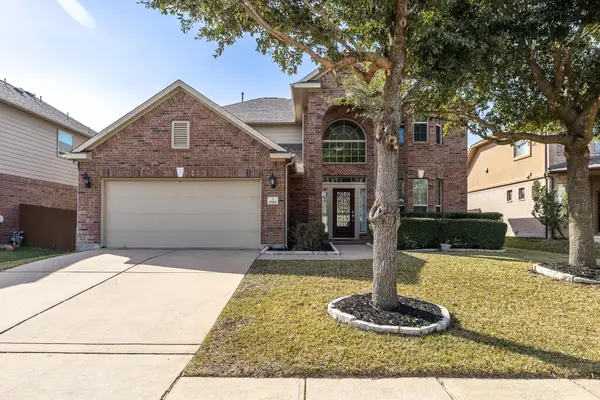 $725,000Active4 beds 4 baths2,932 sq. ft.
$725,000Active4 beds 4 baths2,932 sq. ft.2528 Mirasol Loop, Round Rock, TX 78681
MLS# 4128714Listed by: ROYAL REALTY AUSTIN LLC - New
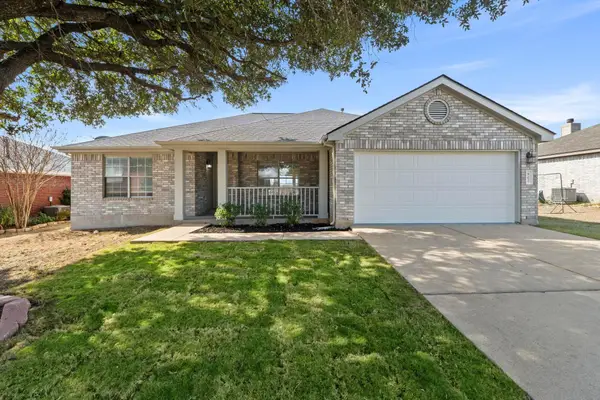 $315,000Active3 beds 2 baths1,483 sq. ft.
$315,000Active3 beds 2 baths1,483 sq. ft.902 Terra St, Round Rock, TX 78665
MLS# 8055113Listed by: COMPASS RE TEXAS, LLC - New
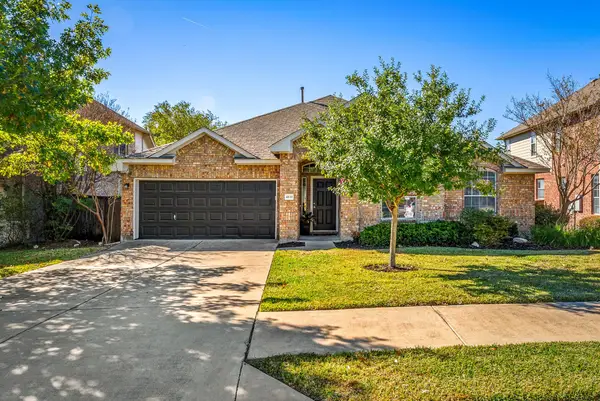 $435,000Active4 beds 2 baths2,343 sq. ft.
$435,000Active4 beds 2 baths2,343 sq. ft.4111 Flintwood Ln, Round Rock, TX 78665
MLS# 1437178Listed by: EXP REALTY, LLC - Open Sat, 11am to 2pmNew
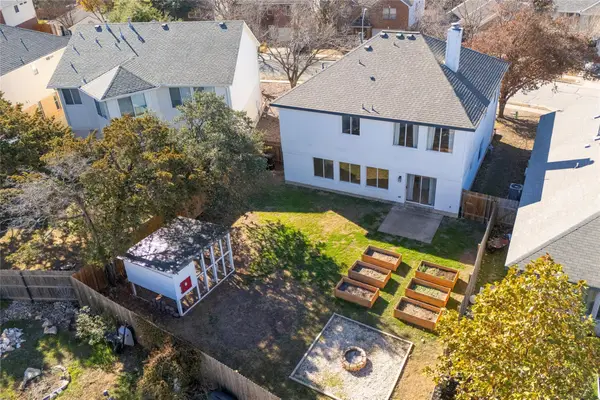 $550,000Active3 beds 3 baths2,574 sq. ft.
$550,000Active3 beds 3 baths2,574 sq. ft.3817 Tailfeather Dr, Round Rock, TX 78681
MLS# 2495276Listed by: EXP REALTY, LLC - Open Sat, 1:30 to 3:30pmNew
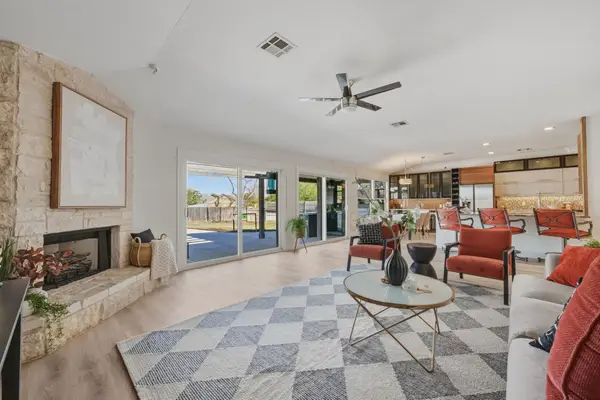 $480,000Active3 beds 2 baths1,963 sq. ft.
$480,000Active3 beds 2 baths1,963 sq. ft.107 Rock Chalk Ct, Round Rock, TX 78664
MLS# 2556040Listed by: AGENCY TEXAS INC

