431 Freeman Park Pl, Round Rock, TX 78665
Local realty services provided by:Better Homes and Gardens Real Estate Winans
Listed by: rey rocha
Office: exp realty, llc.
MLS#:9436865
Source:ACTRIS
431 Freeman Park Pl,Round Rock, TX 78665
$599,000
- 3 Beds
- 3 Baths
- 2,672 sq. ft.
- Single family
- Active
Price summary
- Price:$599,000
- Price per sq. ft.:$224.18
- Monthly HOA dues:$66.67
About this home
HUGE Price Drop! DON'T MISS OUT on this IMPECCABLE HOME with UPGRADES GALORE! Inspected and remedied. **Open concept** **Wood flooring throughout** **BRAND-NEW HVAC SYSTEM** **Million-dollar pantry** **Custom built-ins throughout** **Incredible amount of storage space** **3-car tandem garage** **Double cul-de-sac = low traffic** **large back yard for out door gatherings** **Stone fence on two sides** **Luxury tile on back porch** **Custom-built window shutters throughout** **New Murphy bed included** **great community to walk or bike in**
Such a top-quality home! We get it. You’ve worked hard to get here. Now you deserve a home that works for you. Whether juggling Zoom calls from your lovely home office or catching up with the kids over dinner, you’ll appreciate the way this home flows. And with high-end finishes that impress at every turn, it’s clear this home doesn’t just look great—it feels great too! It’s clear that 431 Freeman Park doesn’t just offer a space—it offers a way of living. In a world of uncertainty, you can be certain that this home delivers.
Contact an agent
Home facts
- Year built:2018
- Listing ID #:9436865
- Updated:November 26, 2025 at 03:59 PM
Rooms and interior
- Bedrooms:3
- Total bathrooms:3
- Full bathrooms:2
- Half bathrooms:1
- Living area:2,672 sq. ft.
Heating and cooling
- Cooling:Central
- Heating:Central, Natural Gas
Structure and exterior
- Roof:Composition, Shingle
- Year built:2018
- Building area:2,672 sq. ft.
Schools
- High school:Cedar Ridge
- Elementary school:Blackland Prairie
Utilities
- Water:Public
- Sewer:Public Sewer
Finances and disclosures
- Price:$599,000
- Price per sq. ft.:$224.18
- Tax amount:$11,173 (2024)
New listings near 431 Freeman Park Pl
- New
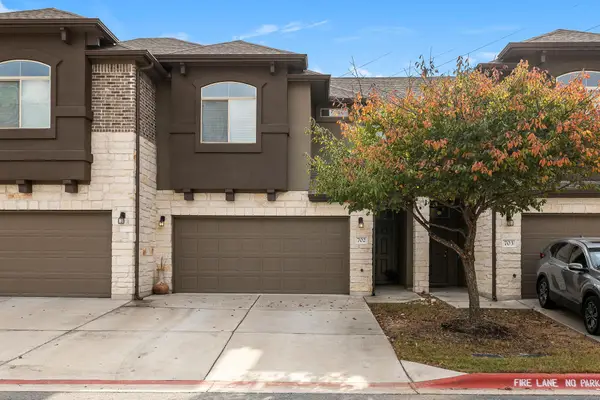 $299,999Active3 beds 3 baths1,727 sq. ft.
$299,999Active3 beds 3 baths1,727 sq. ft.2880 Donnell Dr #702, Round Rock, TX 78664
MLS# 4166345Listed by: JPAR ROUND ROCK - New
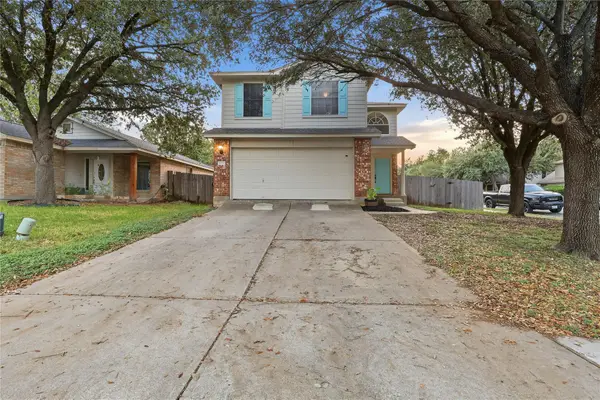 $319,000Active3 beds 3 baths1,687 sq. ft.
$319,000Active3 beds 3 baths1,687 sq. ft.2067 Buckley Ln, Round Rock, TX 78664
MLS# 8896748Listed by: T J LEWIS REAL ESTATE - New
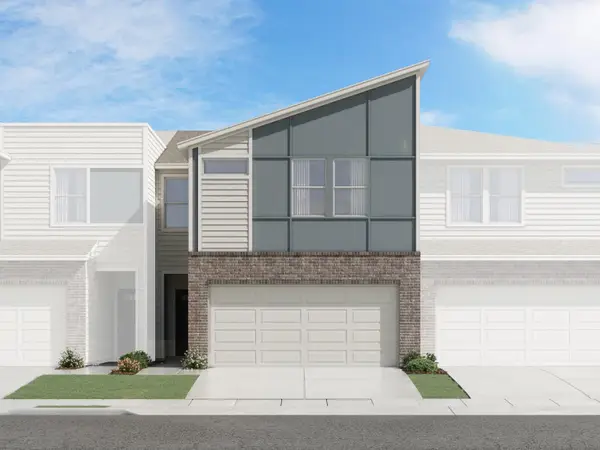 $325,990Active3 beds 3 baths1,807 sq. ft.
$325,990Active3 beds 3 baths1,807 sq. ft.1850 Settlers Glen Dr #201, Round Rock, TX 78665
MLS# 2813854Listed by: MERITAGE HOMES REALTY - New
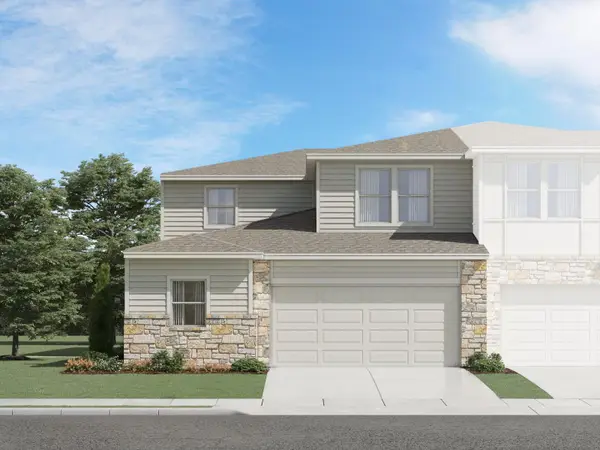 $357,990Active4 beds 3 baths2,127 sq. ft.
$357,990Active4 beds 3 baths2,127 sq. ft.1850 Settlers Glen Dr #204, Round Rock, TX 78665
MLS# 2919179Listed by: MERITAGE HOMES REALTY - New
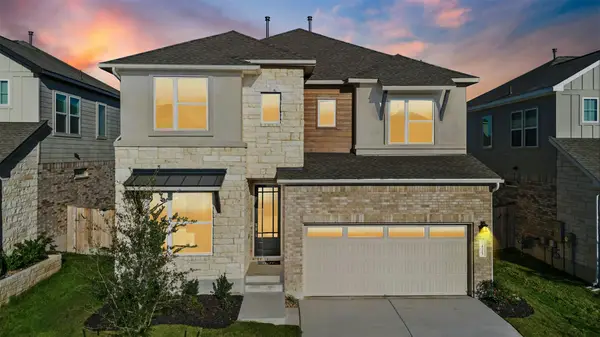 $486,990Active4 beds 4 baths2,288 sq. ft.
$486,990Active4 beds 4 baths2,288 sq. ft.4313 Contrail Ln, Round Rock, TX 78665
MLS# 7523700Listed by: RGS REALTY LLC - New
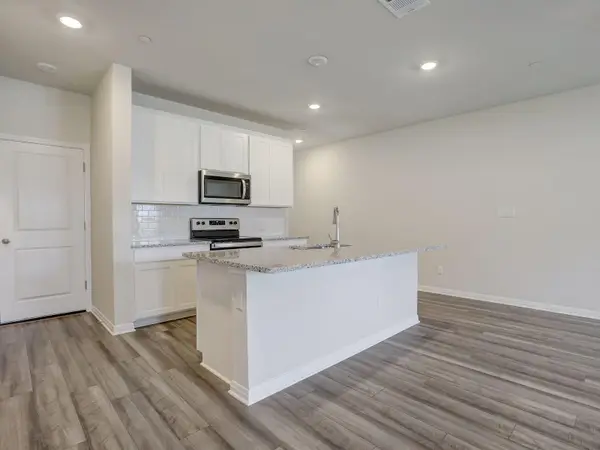 $299,990Active3 beds 3 baths1,623 sq. ft.
$299,990Active3 beds 3 baths1,623 sq. ft.1850 Settlers Glen Dr #202, Round Rock, TX 78665
MLS# 9752903Listed by: MERITAGE HOMES REALTY - Open Sun, 1 to 3pmNew
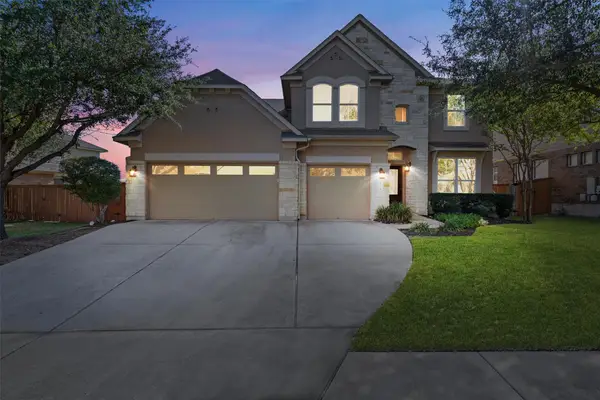 $650,000Active5 beds 4 baths3,423 sq. ft.
$650,000Active5 beds 4 baths3,423 sq. ft.4531 Monterosa Ln, Round Rock, TX 78665
MLS# 2398258Listed by: BERKSHIRE HATHAWAY TX REALTY - New
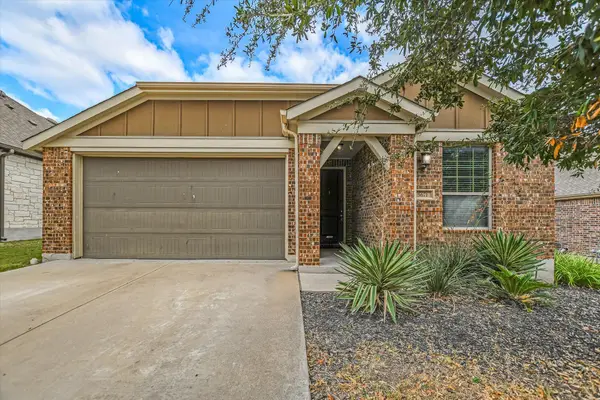 $400,000Active3 beds 2 baths1,610 sq. ft.
$400,000Active3 beds 2 baths1,610 sq. ft.5671 Corsica Loop, Round Rock, TX 78665
MLS# 4013946Listed by: TREE REALTY, LLC - New
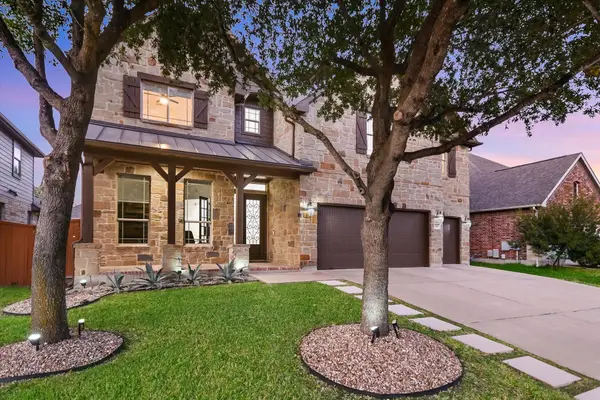 $754,800Active4 beds 4 baths3,342 sq. ft.
$754,800Active4 beds 4 baths3,342 sq. ft.1986 Canyon Sage Path, Round Rock, TX 78665
MLS# 7388238Listed by: BERKSHIRE HATHAWAY TX REALTY - New
 $550,000Active4 beds 3 baths3,743 sq. ft.
$550,000Active4 beds 3 baths3,743 sq. ft.19921 San Chisolm Dr, Round Rock, TX 78664
MLS# 5027330Listed by: EPIQUE REALTY LLC
