433 Maple Run Dr, Round Rock, TX 78664
Local realty services provided by:Better Homes and Gardens Real Estate Winans
Listed by: daniel campbell, gary wakefield
Office: texas open door realty
MLS#:2033216
Source:ACTRIS
Price summary
- Price:$315,000
- Price per sq. ft.:$166.05
About this home
100% financing with NO MORTGAGE INSURANCE through Cadence Bank. Text Listing agent for more details. Charming Two-Story with Modern Updates in Prime Round Rock Location. Step inside this beautifully updated two-story home featuring a bright, open layout and thoughtful upgrades throughout. The kitchen boasts granite countertops, stainless steel appliances, and a brand-new gas range—perfect for any home chef. Fresh vinyl plank flooring and new carpet run throughout the home, complemented by ceiling fans in most rooms. The inviting living room showcases vaulted ceilings, a cozy wood-burning fireplace with a brick hearth, and built-in bookshelves. A sunlit bonus living space at the back of the home offers the perfect spot for a family room, playroom, or home office.
Two spacious bedrooms and a full bath are located downstairs, while the upstairs primary suite features a private full bath, a large walk-in closet, and a versatile bonus room just off the closet—ideal for a dressing room, nursery, or home office.
Recent updates include gas range, toilets, electrical system updates including sockets and light switches and GFCIs, HVAC ducting in attic spaces, vinyl plank flooring, carpet, 19 windows. Solar panels located on roof provide lower electric bills. Enjoy the outdoors with mature shade trees and a covered back porch. No neighbors directly behind house means extra privacy. Conveniently located near Dell’s Round Rock campus, great restaurants, shopping, and with easy access to SH-45.
Contact an agent
Home facts
- Year built:1985
- Listing ID #:2033216
- Updated:February 13, 2026 at 03:47 PM
Rooms and interior
- Bedrooms:3
- Total bathrooms:2
- Full bathrooms:2
- Living area:1,897 sq. ft.
Heating and cooling
- Cooling:Central
- Heating:Central, Natural Gas
Structure and exterior
- Roof:Composition
- Year built:1985
- Building area:1,897 sq. ft.
Schools
- High school:Cedar Ridge
- Elementary school:Callison
Utilities
- Water:Public
- Sewer:Public Sewer
Finances and disclosures
- Price:$315,000
- Price per sq. ft.:$166.05
New listings near 433 Maple Run Dr
- New
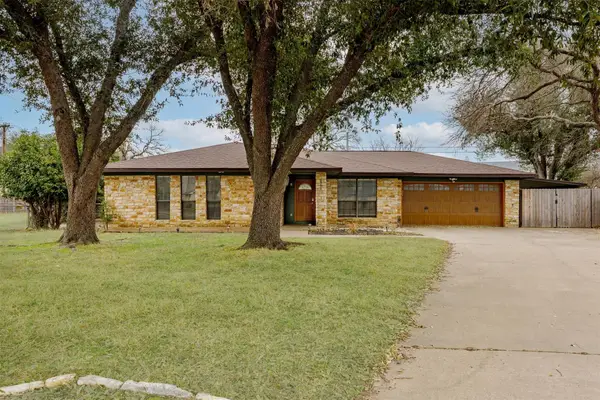 $445,000Active3 beds 2 baths1,622 sq. ft.
$445,000Active3 beds 2 baths1,622 sq. ft.1701 Cedar Creek Cv, Round Rock, TX 78681
MLS# 1049148Listed by: AUSTIN CHOICE REALTY, LLC  $337,000Active2 beds 3 baths1,455 sq. ft.
$337,000Active2 beds 3 baths1,455 sq. ft.2407 Curry Loop, Round Rock, TX 78664
MLS# 6340291Listed by: HD REALTY TEAM- New
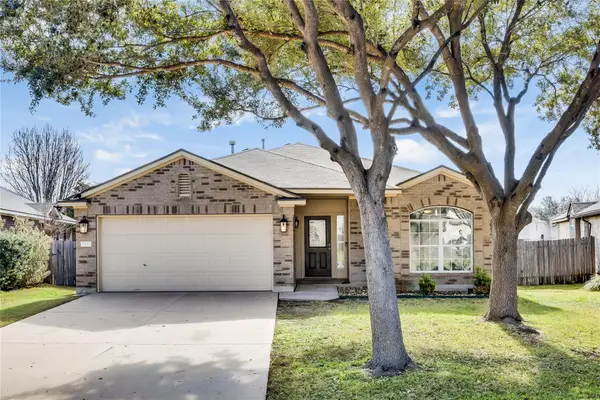 $350,000Active3 beds 2 baths1,459 sq. ft.
$350,000Active3 beds 2 baths1,459 sq. ft.3409 Sandy Koufax Ln, Round Rock, TX 78665
MLS# 4549694Listed by: EXP REALTY, LLC - New
 $975,000Active4 beds 5 baths4,124 sq. ft.
$975,000Active4 beds 5 baths4,124 sq. ft.4518 Sansone Dr, Round Rock, TX 78665
MLS# 5151544Listed by: WOLF REAL ESTATE - New
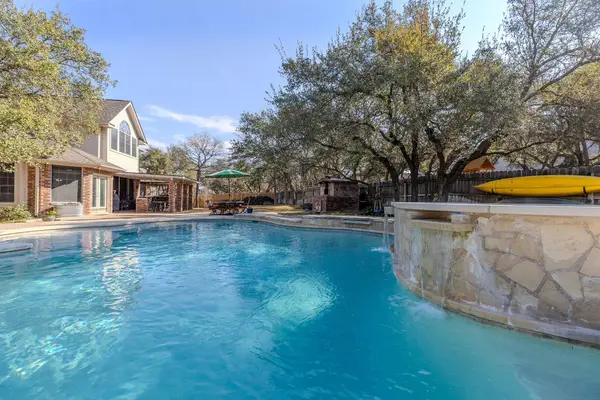 $940,000Active5 beds 5 baths3,944 sq. ft.
$940,000Active5 beds 5 baths3,944 sq. ft.3107 Scarlet Oak Cv, Round Rock, TX 78665
MLS# 1284717Listed by: KELLER WILLIAMS REALTY-RR - New
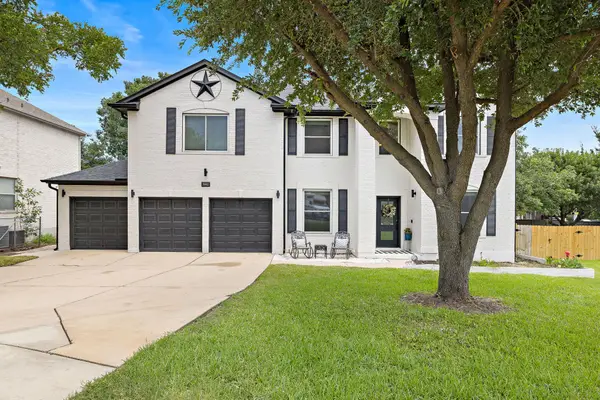 $845,000Active6 beds 5 baths4,060 sq. ft.
$845,000Active6 beds 5 baths4,060 sq. ft.7002 Rambollet Ter, Round Rock, TX 78681
MLS# 3686728Listed by: MAGNOLIA REALTY - New
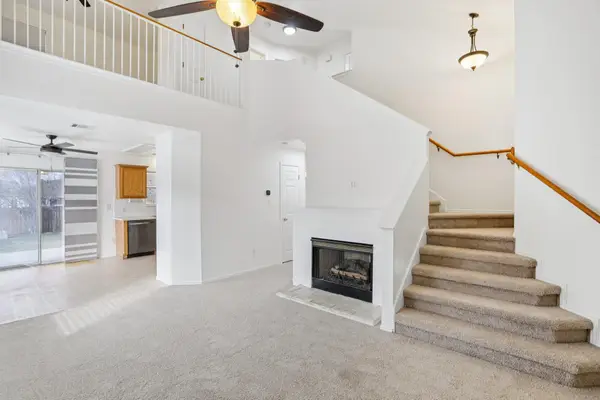 $300,000Active3 beds 3 baths1,436 sq. ft.
$300,000Active3 beds 3 baths1,436 sq. ft.17814 Quitman Mountain Way, Round Rock, TX 78664
MLS# 4495706Listed by: MARTI REALTY GROUP - Open Sat, 1 to 3pmNew
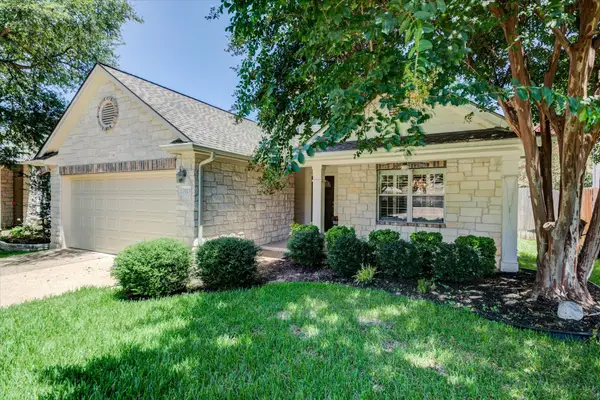 $449,000Active3 beds 2 baths2,064 sq. ft.
$449,000Active3 beds 2 baths2,064 sq. ft.2023 Kimbrook Dr, Round Rock, TX 78681
MLS# 8540583Listed by: STANBERRY REALTORS - New
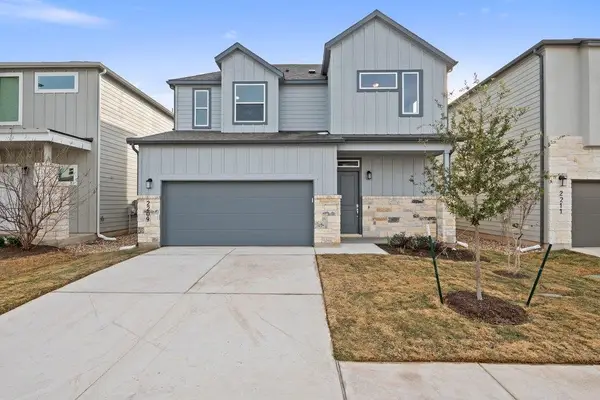 $459,990Active4 beds 4 baths1,862 sq. ft.
$459,990Active4 beds 4 baths1,862 sq. ft.2209 Grenache Dr #34, Round Rock, TX 78664
MLS# 9246072Listed by: CHRISTIE'S INT'L REAL ESTATE - New
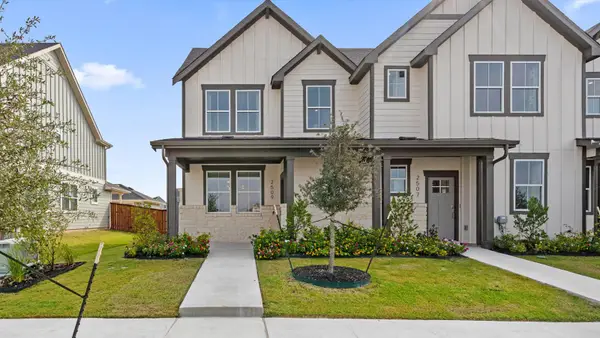 $353,990Active3 beds 3 baths1,677 sq. ft.
$353,990Active3 beds 3 baths1,677 sq. ft.2512 Violet Theo Ln, Round Rock, TX 78665
MLS# 1577651Listed by: D.R. HORTON, AMERICA'S BUILDER

