4740 Collins St #608, Round Rock, TX 78681
Local realty services provided by:Better Homes and Gardens Real Estate Hometown
Listed by: brittany ward
Office: lpt realty, llc.
MLS#:5205711
Source:ACTRIS
4740 Collins St #608,Round Rock, TX 78681
$414,900
- 3 Beds
- 2 Baths
- 1,650 sq. ft.
- Condominium
- Active
Price summary
- Price:$414,900
- Price per sq. ft.:$251.45
- Monthly HOA dues:$75
About this home
A Peaceful Retreat in the Gardens at Mayfield.
Tucked within the gated Gardens at Mayfield community, this immaculate 3-bedroom, 2-bath home offers a warm welcome the moment you step inside. Sunlight fills the open-concept living space, highlighting the beautiful wood floors and granite countertops. The spacious kitchen, with its large center island and generous cabinetry, invites gatherings over morning coffee or family dinners. The primary suite is a comfortable retreat, featuring double sinks, a relaxing garden tub, and a separate walk-in shower. Well-planned walk-in closets throughout the home ensure there’s a place for everything. Step outside to a private, fenced backyard with a covered patio and no neighbors on one side, perfect for quiet evenings or weekend barbecues. Beyond your doorstep, adventure awaits at neighboring Southwest Williamson Regional Park, offering a splash pad, athletic fields, playgrounds, and miles of scenic hike-and-bike trails. Meticulously maintained and move-in ready, and a true sense of community within this small, secure neighborhood, this home offers both tranquility and connection. An easy place to love coming home to.
Seller offering $2,000 landscape credit to buyer
Contact an agent
Home facts
- Year built:2018
- Listing ID #:5205711
- Updated:December 14, 2025 at 04:22 PM
Rooms and interior
- Bedrooms:3
- Total bathrooms:2
- Full bathrooms:2
- Living area:1,650 sq. ft.
Heating and cooling
- Cooling:Central, ENERGY STAR Qualified Equipment
- Heating:Central
Structure and exterior
- Roof:Composition, Shingle
- Year built:2018
- Building area:1,650 sq. ft.
Schools
- High school:Rouse
- Elementary school:Parkside
Utilities
- Water:Public
- Sewer:Public Sewer
Finances and disclosures
- Price:$414,900
- Price per sq. ft.:$251.45
- Tax amount:$8,566 (2025)
New listings near 4740 Collins St #608
- New
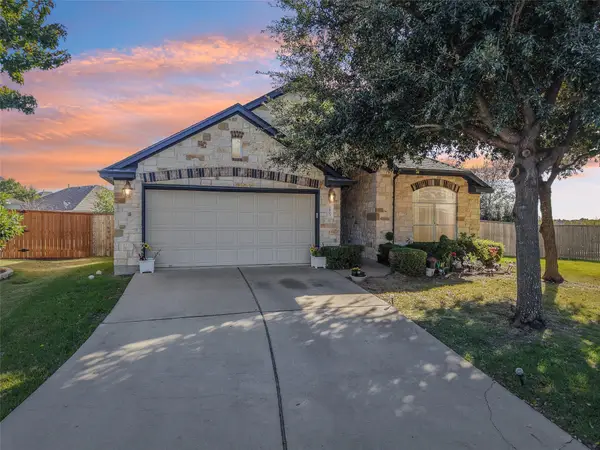 $490,000Active3 beds 2 baths1,952 sq. ft.
$490,000Active3 beds 2 baths1,952 sq. ft.2803 Angelina Dr, Round Rock, TX 78665
MLS# 8322252Listed by: EXP REALTY, LLC - New
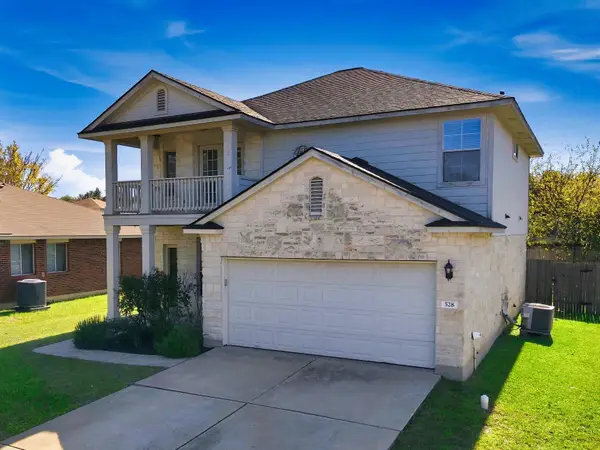 $399,000Active3 beds 3 baths2,040 sq. ft.
$399,000Active3 beds 3 baths2,040 sq. ft.528 Wood Sorrel Way, Round Rock, TX 78665
MLS# 7148731Listed by: AGENCY TEXAS INC - New
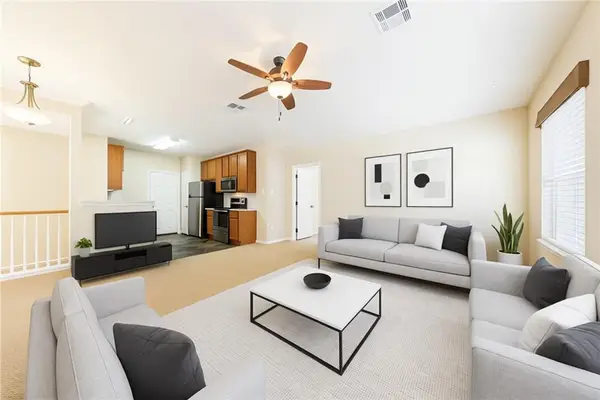 $230,000Active2 beds 2 baths1,068 sq. ft.
$230,000Active2 beds 2 baths1,068 sq. ft.16100 S Great Oaks Dr #1001, Round Rock, TX 78681
MLS# 2461836Listed by: BELLA REAL ESTATE - Open Sun, 1 to 4pmNew
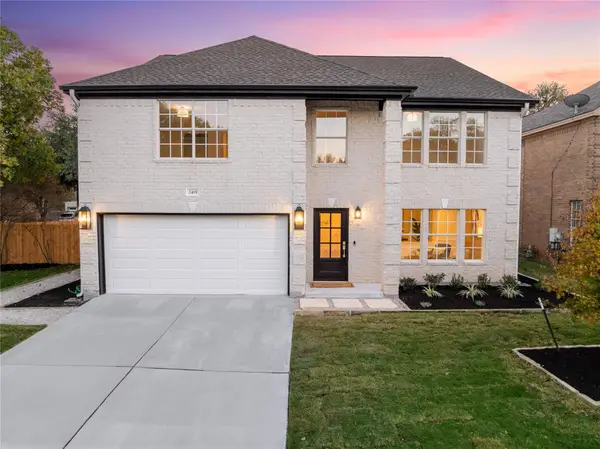 $589,900Active4 beds 3 baths3,275 sq. ft.
$589,900Active4 beds 3 baths3,275 sq. ft.2419 Willow Way, Round Rock, TX 78664
MLS# 1892484Listed by: CULTIVATE REALTY INC - Open Sun, 11am to 1pmNew
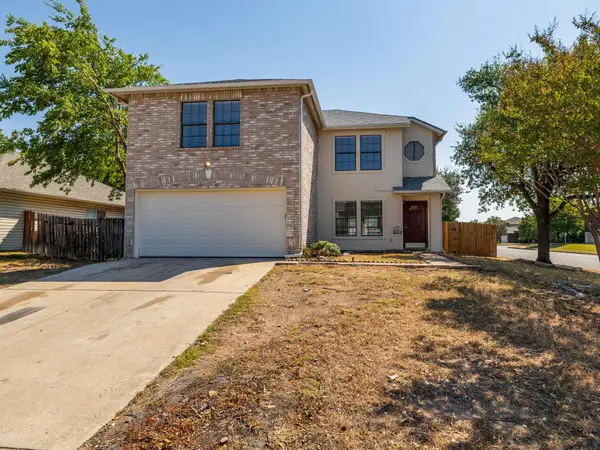 $324,500Active3 beds 3 baths2,240 sq. ft.
$324,500Active3 beds 3 baths2,240 sq. ft.3401 Settlement Dr, Round Rock, TX 78665
MLS# 3858187Listed by: KELLER WILLIAMS REALTY - Open Sun, 1 to 4pmNew
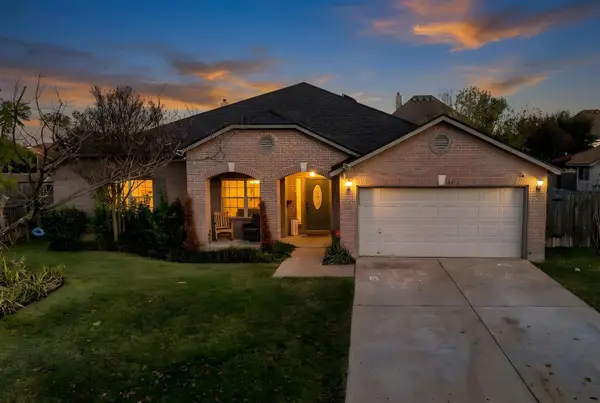 $440,000Active3 beds 3 baths3,252 sq. ft.
$440,000Active3 beds 3 baths3,252 sq. ft.19721 San Chisolm Dr, Round Rock, TX 78664
MLS# 7762284Listed by: EXP REALTY, LLC - Open Sun, 1 to 3pmNew
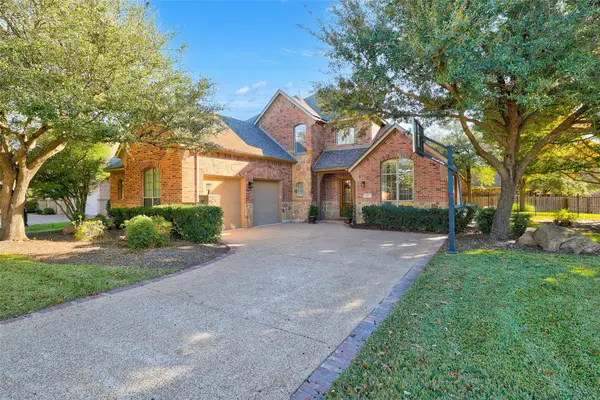 $974,900Active5 beds 4 baths3,841 sq. ft.
$974,900Active5 beds 4 baths3,841 sq. ft.3600 Alexandrite Way, Round Rock, TX 78681
MLS# 1433135Listed by: CENTURY 21 STRIBLING PROPERTIES - New
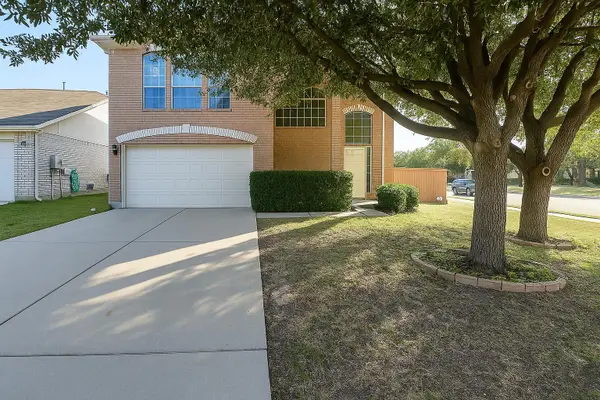 $335,000Active3 beds 3 baths1,744 sq. ft.
$335,000Active3 beds 3 baths1,744 sq. ft.801 Hank Aaron Ln, Round Rock, TX 78665
MLS# 4714003Listed by: SMART LINK REALTY - New
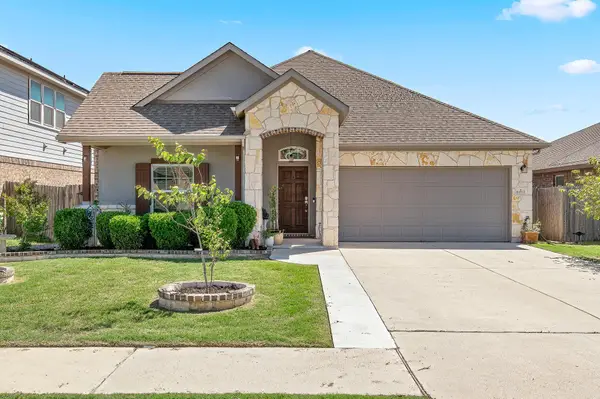 $400,000Active3 beds 2 baths2,232 sq. ft.
$400,000Active3 beds 2 baths2,232 sq. ft.8017 Bassano Dr, Round Rock, TX 78665
MLS# 5533511Listed by: EXP REALTY, LLC - New
 $454,990Active5 beds 4 baths3,594 sq. ft.
$454,990Active5 beds 4 baths3,594 sq. ft.2201 Windsong Path, Princeton, TX 75407
MLS# 21131173Listed by: HOMESUSA.COM
