722 Crane Canyon Pl, Round Rock, TX 78665
Local realty services provided by:Better Homes and Gardens Real Estate Hometown
Listed by:guadalupe abbud
Office:compass re texas, llc.
MLS#:9871449
Source:ACTRIS
722 Crane Canyon Pl,Round Rock, TX 78665
$375,000Last list price
- 3 Beds
- 2 Baths
- - sq. ft.
- Single family
- Sold
Sorry, we are unable to map this address
Price summary
- Price:$375,000
- Monthly HOA dues:$50
About this home
Imagine Life at 722 Crane Canyon... Why is 722 Crane Canyon a fantastic place to call home? For starters, the asking price paired with closing cost assistance makes it a smart financial move. But beyond the numbers—it’s about how it feels to live here>> After an easy commute along the major freeways and loops connecting Sonoma to the rest of the Austin metro, you turn into your quiet cul-de-sac, reserved only for neighbors > > Your driveway welcomes you right at the start of the circle. Step in through the spacious garage and mudroom, and you’re home. > Your primary suite is a true retreat with ample space for a king-size bed, side tables, and more, plus a flex nook for work, reading, or play >> The spa-inspired bath with picture window overlooking the backyard and the generous walk-in closet complete this sanctuary > .The joyful heart of the home is the kitchen, with freshly painted cabinetry, opening seamlessly to living, dining, and the backyard. >> Whether it’s weekday dinners, weekend get-togethers, or simply a cup of coffee in the sunshine, this space keeps you connected >> The front hallway leads to two additional bedrooms, each light-filled and roomy, with their own full bath.>> High and coffered ceilings add elegance and openness throughout, wrapping everyday life in comfort and style. > And beyond the front door, you’ll love everything Sonoma has to offer: >> Quiet cul-de-sac location in a highly desirable neighborhood > Mature trees and shaded sidewalks that invite evening strolls > Access to two neighborhood pools—one toddler-friendly and shaded >>Top-rated Round Rock ISD schools, including Blackland Prairie Elementary. >>> Brushy Creek trails, parks, and family fun at Kalahari Resort & more nearby. >>722 Crane Canyon isn’t just a house, IT IS a place where peaceful living, practical design, and community connection come together beautifully. (Agent related to Seller)
Contact an agent
Home facts
- Year built:2005
- Listing ID #:9871449
- Updated:November 03, 2025 at 07:14 AM
Rooms and interior
- Bedrooms:3
- Total bathrooms:2
- Full bathrooms:2
Heating and cooling
- Cooling:Central
- Heating:Central, Fireplace(s)
Structure and exterior
- Roof:Composition, Shingle
- Year built:2005
Schools
- High school:Cedar Ridge
- Elementary school:Blackland Prairie
Utilities
- Water:Public
- Sewer:Public Sewer
Finances and disclosures
- Price:$375,000
New listings near 722 Crane Canyon Pl
- New
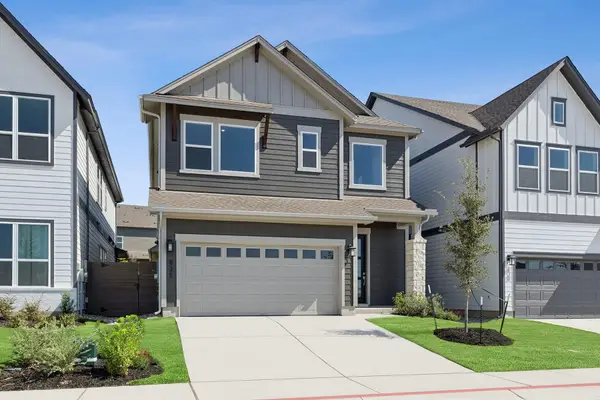 $519,990Active4 beds 4 baths2,430 sq. ft.
$519,990Active4 beds 4 baths2,430 sq. ft.835 Perry Pass, Round Rock, TX 78664
MLS# 8813078Listed by: DAVID WEEKLEY HOMES - New
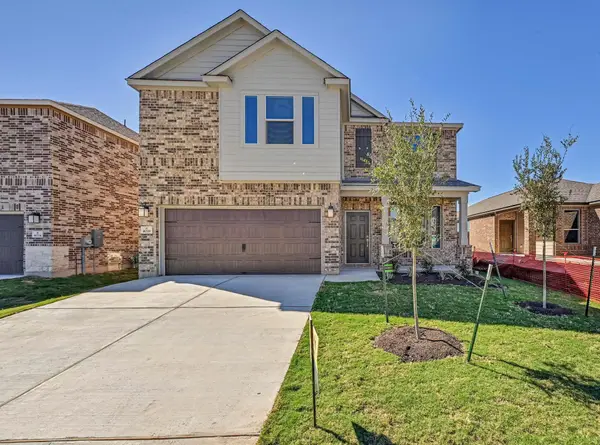 $412,858Active4 beds 3 baths2,897 sq. ft.
$412,858Active4 beds 3 baths2,897 sq. ft.4038 Torraca Ln, Round Rock, TX 78665
MLS# 7040712Listed by: SATEX PROPERTIES, INC. - New
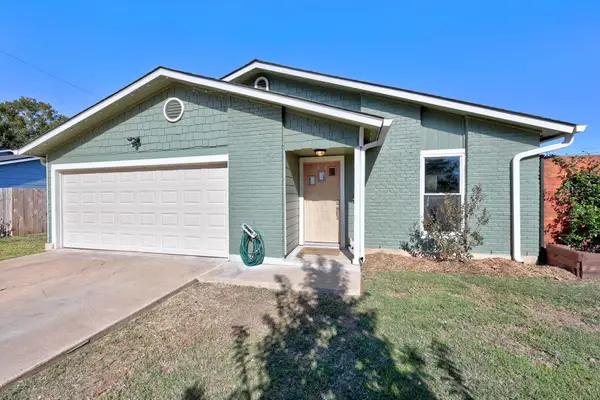 $345,000Active3 beds 2 baths1,110 sq. ft.
$345,000Active3 beds 2 baths1,110 sq. ft.214 Barrhall Dr, Round Rock, TX 78664
MLS# 8620886Listed by: AUSTIN HOME GIRLS REALTY - New
 $363,739Active3 beds 2 baths1,702 sq. ft.
$363,739Active3 beds 2 baths1,702 sq. ft.4856 Gragnano Dr, Round Rock, TX 78665
MLS# 1238002Listed by: SATEX PROPERTIES, INC. - New
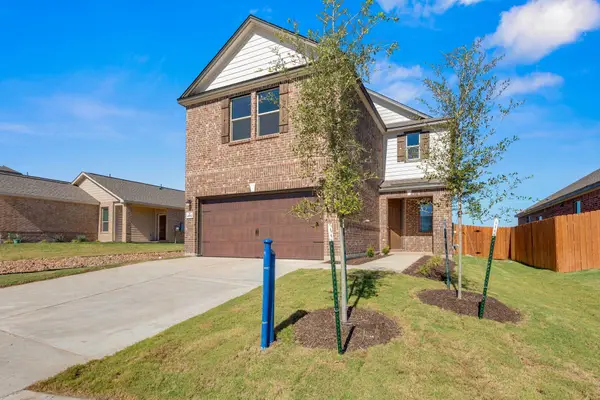 $398,264Active3 beds 3 baths2,458 sq. ft.
$398,264Active3 beds 3 baths2,458 sq. ft.4852 Gragnano Dr, Round Rock, TX 78665
MLS# 4816292Listed by: SATEX PROPERTIES, INC. - New
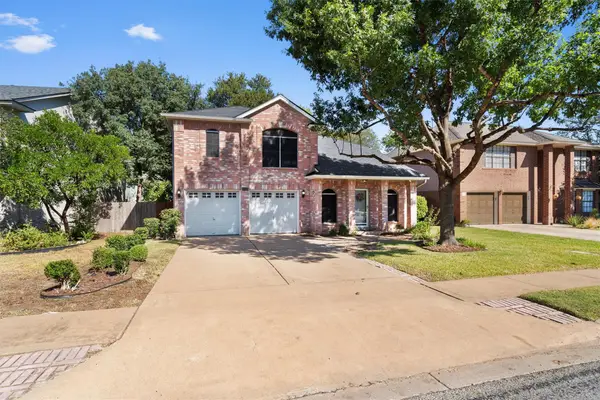 $430,000Active3 beds 3 baths1,906 sq. ft.
$430,000Active3 beds 3 baths1,906 sq. ft.8410 Glen Canyon Dr, Round Rock, TX 78681
MLS# 3159314Listed by: ON AIR REALTY - New
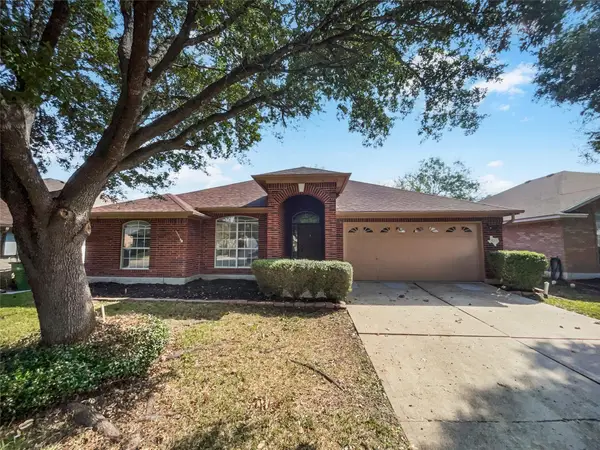 $347,000Active3 beds 2 baths1,922 sq. ft.
$347,000Active3 beds 2 baths1,922 sq. ft.3723 Cheyenne St, Round Rock, TX 78665
MLS# 6679176Listed by: OPENDOOR BROKERAGE, LLC - New
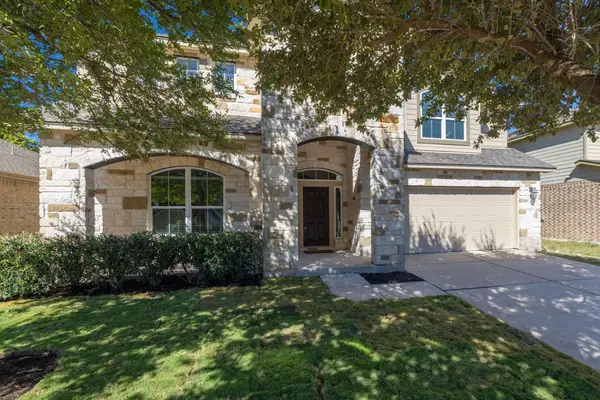 $475,000Active5 beds 4 baths3,022 sq. ft.
$475,000Active5 beds 4 baths3,022 sq. ft.137 Paul Azinger Dr, Round Rock, TX 78664
MLS# 2455367Listed by: REALTY CAPITAL CITY - New
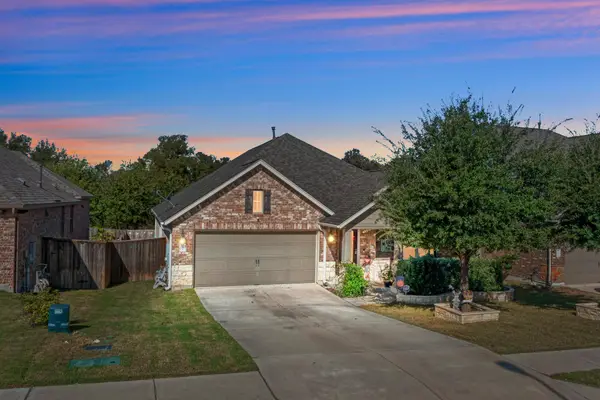 $455,000Active3 beds 3 baths2,327 sq. ft.
$455,000Active3 beds 3 baths2,327 sq. ft.3101 Diego Cv, Round Rock, TX 78665
MLS# 3708700Listed by: COMPASS RE TEXAS, LLC - Open Sun, 1 to 3pmNew
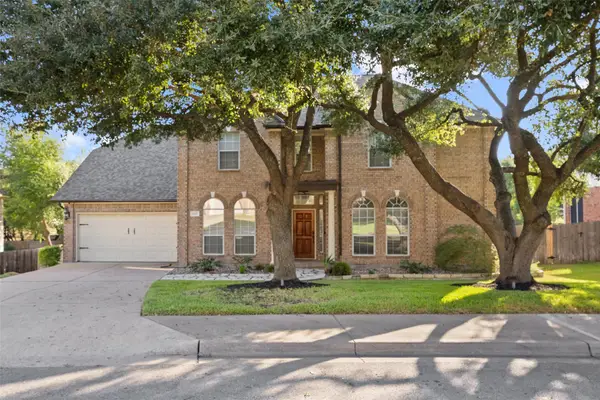 $699,000Active4 beds 4 baths3,213 sq. ft.
$699,000Active4 beds 4 baths3,213 sq. ft.18017 Rosebud Pl, Round Rock, TX 78681
MLS# 4104571Listed by: BRAMLETT PARTNERS
