724 Pioneer Grv, Round Rock, TX 78665
Local realty services provided by:Better Homes and Gardens Real Estate Winans
Listed by: radha vallabhajosyula
Office: all city real estate ltd. co
MLS#:8009935
Source:ACTRIS
Price summary
- Price:$614,999
- Price per sq. ft.:$210.54
- Monthly HOA dues:$55
About this home
Meritage Evergreen Model Home with open floor plan. Main level includes two bedrooms, two full baths, and a casual dining area. Second level features two bedrooms, two full baths, game room, and media room. Community amenities include pool, children’s playroom, and greenbelt surroundings with single entrance. Community located Round Rock ISD schools. Convenient location near Kalahari Resort, Brushy Creek Trail, and Dell Diamond with access to Hwy 45, I-35, Hwy 79, and 130 via Kenny Fort Crossing.
EXCEPTIONAL OPPORTUNITY with tremendous upside potential PLUS exclusive financing incentive! Sistar Mortgage is offering a lender-paid 2-1 rate buydown for this property -Buydown value that dramatically reduces buyer monthly payments for the first two years. Year 1: 4.99% rate , Year 2: 5.99% rate , then adjusts to 6.99%. This is completely lender-paid, no cost to buyer, and includes Mortgage Rate Drop Free-fi program for future no-cost refinancing if rates fall.Rate buydown subject to buyer qualification and loan approval. Rates quoted as of 10/07/2025 and subject to market changes.
Contact an agent
Home facts
- Year built:2018
- Listing ID #:8009935
- Updated:November 13, 2025 at 04:30 PM
Rooms and interior
- Bedrooms:5
- Total bathrooms:3
- Full bathrooms:3
- Living area:2,921 sq. ft.
Heating and cooling
- Cooling:Central
- Heating:Central
Structure and exterior
- Roof:Composition
- Year built:2018
- Building area:2,921 sq. ft.
Schools
- High school:Cedar Ridge
- Elementary school:Gattis
Utilities
- Water:Public
- Sewer:Public Sewer
Finances and disclosures
- Price:$614,999
- Price per sq. ft.:$210.54
- Tax amount:$10,970 (2025)
New listings near 724 Pioneer Grv
- New
 $269,900Active3 beds 2 baths1,856 sq. ft.
$269,900Active3 beds 2 baths1,856 sq. ft.1712 Chalice Cv, Round Rock, TX 78665
MLS# 9865558Listed by: KELLER WILLIAMS REALTY LONE ST - Open Sat, 11am to 1pmNew
 $320,000Active3 beds 2 baths1,535 sq. ft.
$320,000Active3 beds 2 baths1,535 sq. ft.2213 Bluebonnet Dr, Round Rock, TX 78664
MLS# 7534271Listed by: COMPASS RE TEXAS, LLC - Open Sat, 10am to 12pmNew
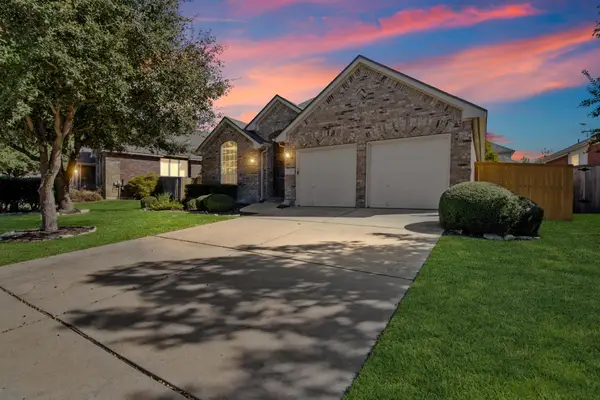 $399,000Active3 beds 2 baths1,916 sq. ft.
$399,000Active3 beds 2 baths1,916 sq. ft.765 Bent Wood Pl, Round Rock, TX 78665
MLS# 3082801Listed by: COMPASS RE TEXAS, LLC - Open Sun, 1 to 3pmNew
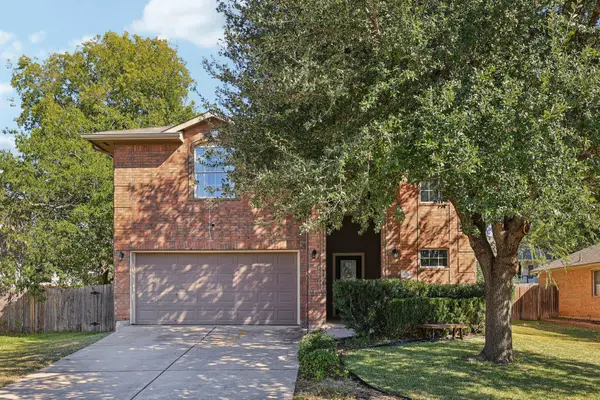 $410,000Active3 beds 3 baths2,684 sq. ft.
$410,000Active3 beds 3 baths2,684 sq. ft.309 Pheasant Rdg, Round Rock, TX 78665
MLS# 1419786Listed by: COMPASS RE TEXAS, LLC 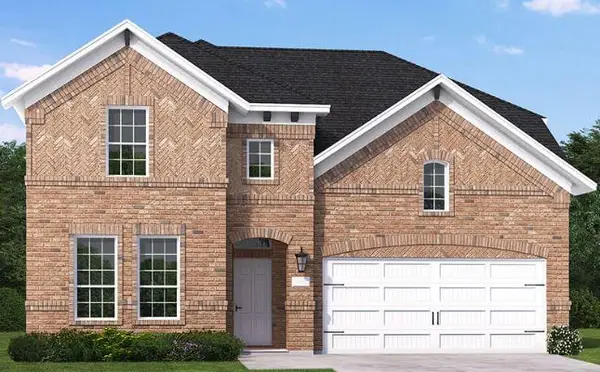 $965,140Pending4 beds 4 baths3,270 sq. ft.
$965,140Pending4 beds 4 baths3,270 sq. ft.2225 Sarabanda St, Round Rock, TX 78681
MLS# 4663438Listed by: NEW HOME NOW- New
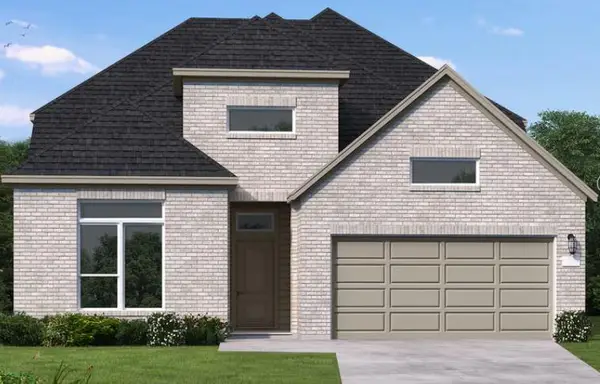 $991,491Active4 beds 3 baths3,229 sq. ft.
$991,491Active4 beds 3 baths3,229 sq. ft.2241 Sarabanda St, Round Rock, TX 78681
MLS# 1736514Listed by: NEW HOME NOW - New
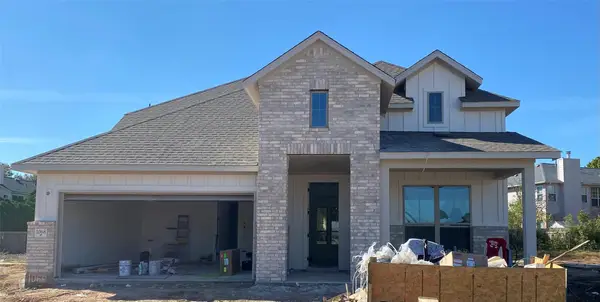 $946,881Active4 beds 3 baths2,827 sq. ft.
$946,881Active4 beds 3 baths2,827 sq. ft.1068 Sonata Pl, Round Rock, TX 78681
MLS# 9697435Listed by: NEW HOME NOW - New
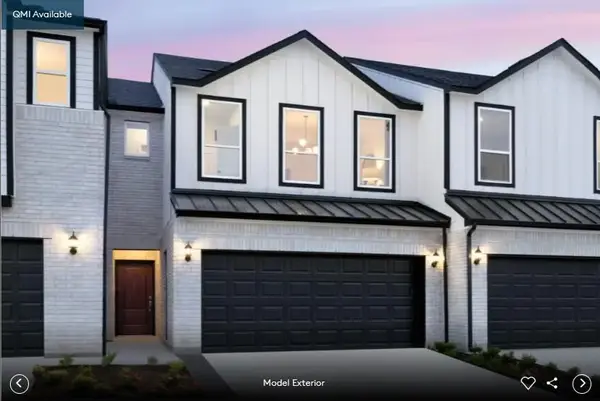 $325,900Active3 beds 3 baths1,685 sq. ft.
$325,900Active3 beds 3 baths1,685 sq. ft.1955 Settlers Glen Dr #4402, Round Rock, TX 78665
MLS# 2099694Listed by: ERA EXPERTS - New
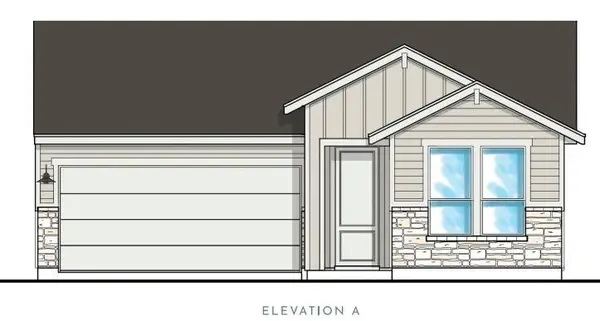 $329,850Active3 beds 2 baths1,348 sq. ft.
$329,850Active3 beds 2 baths1,348 sq. ft.5306 Ovile St, Round Rock, TX 78665
MLS# 2888349Listed by: GOLDSHER PROPERTIES - New
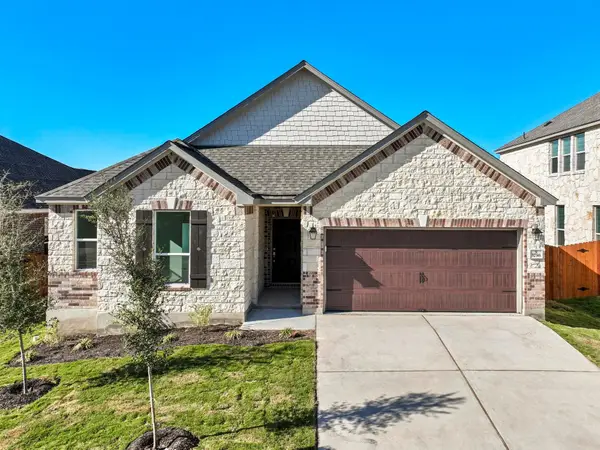 $420,950Active3 beds 2 baths2,381 sq. ft.
$420,950Active3 beds 2 baths2,381 sq. ft.3736 Cerino Ln, Round Rock, TX 78665
MLS# 5365382Listed by: SATEX PROPERTIES, INC.
