8305 Hillrock Dr, Round Rock, TX 78681
Local realty services provided by:Better Homes and Gardens Real Estate Winans
Listed by:jonny wells
Office:exp realty, llc.
MLS#:9939566
Source:ACTRIS
8305 Hillrock Dr,Round Rock, TX 78681
$399,000
- 3 Beds
- 3 Baths
- 1,724 sq. ft.
- Single family
- Active
Price summary
- Price:$399,000
- Price per sq. ft.:$231.44
- Monthly HOA dues:$13.33
About this home
Located in the established Cat Hollow neighborhood, this 3-bedroom, 2.5-bath home offers a great layout and easy access to some of the area's best amenities. The main level features an open-concept kitchen, dining, and living area that features soaring second level ceilings, a coxy fireplace and clerestory windows that make the space open and inviting. The kitchen is equipped with granite countertops, a center island, and a gas range, everything needed for easy weekday meals or weekend get-togethers. The primary suite is privately located on the main level with a full ensuite bath, while the two versatile bedrooms are upstairs, along with another full bath and a versatile loft area, that’s ideal for a second level living space, playroom, or home office. Out back, the extended patio with a pergola offers a great place to relax or entertain. There’s also a storage shed to keep things organized. A new roof was just installed in 2024, adding peace of mind for years to come. Cat Hollow offers a welcoming, tight-knit vibe that’s hard to beat. Families will love the location, with top-rated Brushy Creek Elementary, the neighborhood pool, and park just a short walk away. The area is packed with things to do, residents have access to an 11-acre community park complete with a swimming pool, tennis and basketball courts, playgrounds, trails, a disc golf course, and more. Plus, with major highways nearby, getting to downtown Austin is simple and stress-free for commuters. It’s the kind of place that makes everyday living easy and coming home even better. Buyer to verify all info.
Contact an agent
Home facts
- Year built:1992
- Listing ID #:9939566
- Updated:September 03, 2025 at 02:50 PM
Rooms and interior
- Bedrooms:3
- Total bathrooms:3
- Full bathrooms:2
- Half bathrooms:1
- Living area:1,724 sq. ft.
Heating and cooling
- Cooling:Central
- Heating:Central, Fireplace(s), Natural Gas, Wood
Structure and exterior
- Roof:Shingle
- Year built:1992
- Building area:1,724 sq. ft.
Schools
- High school:McNeil
- Elementary school:Brushy Creek
Utilities
- Water:MUD
Finances and disclosures
- Price:$399,000
- Price per sq. ft.:$231.44
- Tax amount:$8,429 (2025)
New listings near 8305 Hillrock Dr
- New
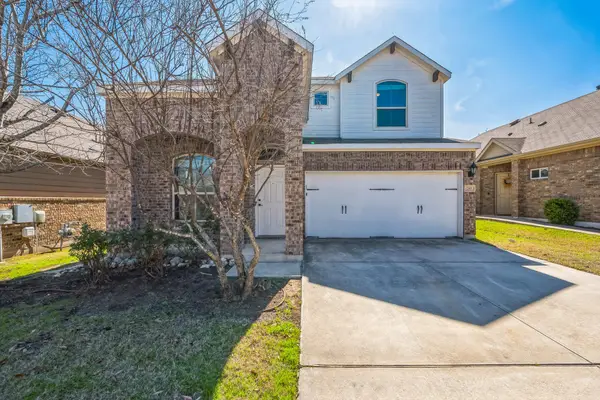 $399,900Active4 beds 3 baths1,861 sq. ft.
$399,900Active4 beds 3 baths1,861 sq. ft.3451 Mayfield Ranch Blvd #210, Round Rock, TX 78681
MLS# 4045079Listed by: HARMONY REAL ESTATE GROUP - New
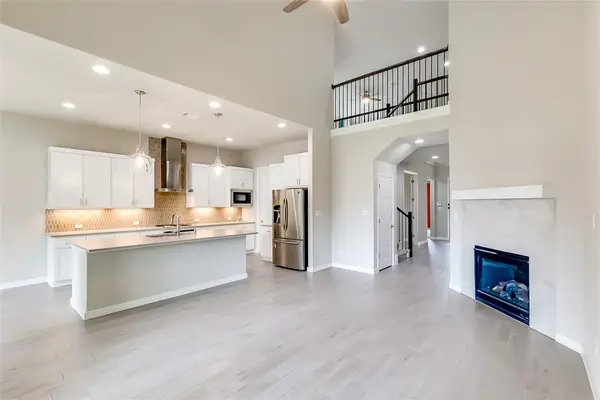 $535,000Active4 beds 3 baths2,700 sq. ft.
$535,000Active4 beds 3 baths2,700 sq. ft.4337 Sutter Cv, Round Rock, TX 78681
MLS# 9430839Listed by: TRUSTED REALTY - New
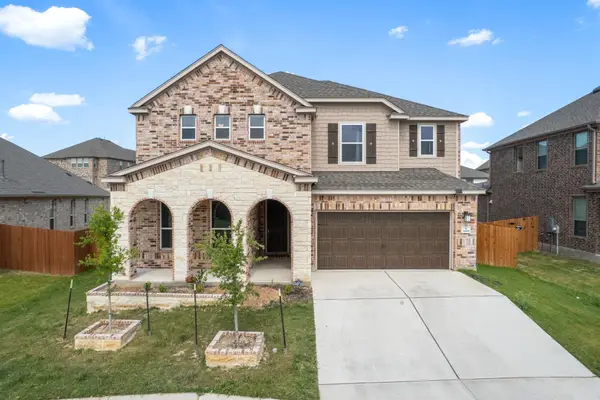 $520,000Active5 beds 3 baths2,980 sq. ft.
$520,000Active5 beds 3 baths2,980 sq. ft.3605 Lapio Way, Round Rock, TX 78665
MLS# 8855489Listed by: MIDCITI REALTY - New
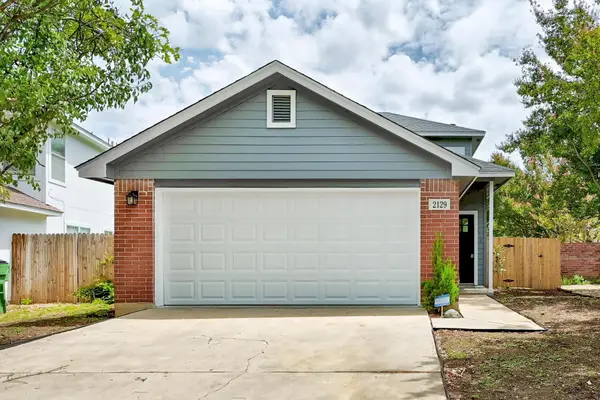 $400,000Active3 beds 2 baths1,445 sq. ft.
$400,000Active3 beds 2 baths1,445 sq. ft.2129 Redwing Way, Round Rock, TX 78664
MLS# 7288322Listed by: WATERLOO REALTY, LLC - New
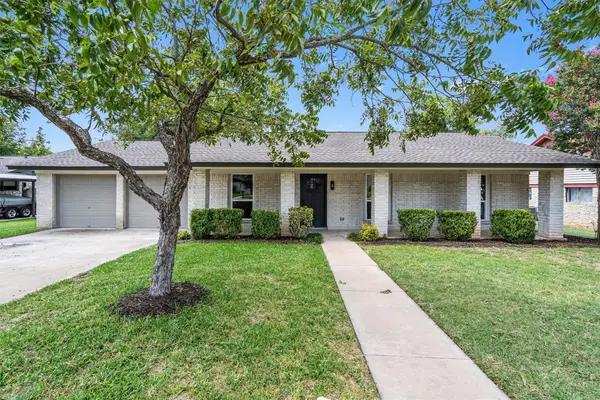 $520,000Active4 beds 2 baths2,038 sq. ft.
$520,000Active4 beds 2 baths2,038 sq. ft.1700 Deep Wood Dr, Round Rock, TX 78681
MLS# 7492692Listed by: SPYGLASS REALTY - Open Sat, 12 to 2pmNew
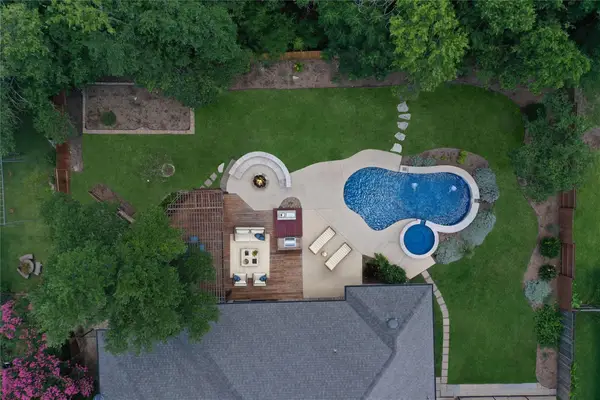 $749,000Active4 beds 3 baths2,801 sq. ft.
$749,000Active4 beds 3 baths2,801 sq. ft.3028 Indigo Trl, Round Rock, TX 78665
MLS# 5611085Listed by: COMPASS RE TEXAS, LLC - New
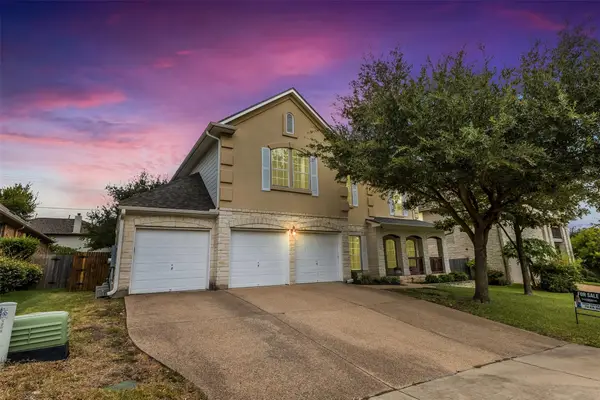 $685,000Active5 beds 3 baths3,564 sq. ft.
$685,000Active5 beds 3 baths3,564 sq. ft.1208 Pine Forest Cir, Round Rock, TX 78665
MLS# 9754650Listed by: RANCH HOUSE REAL ESTATE, LLC - New
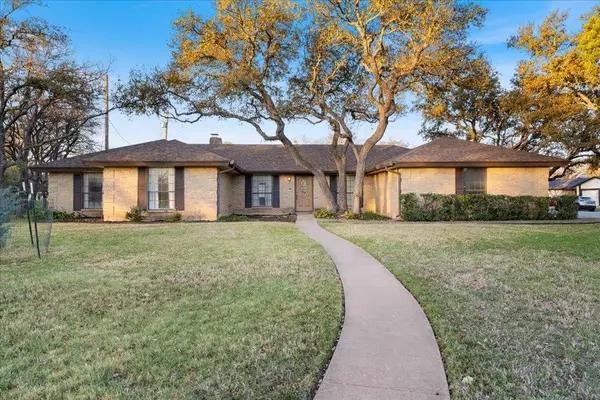 $490,000Active4 beds 3 baths2,483 sq. ft.
$490,000Active4 beds 3 baths2,483 sq. ft.1000 Abbey Rd, Round Rock, TX 78681
MLS# 1566864Listed by: MCLANE REALTY, LLC - New
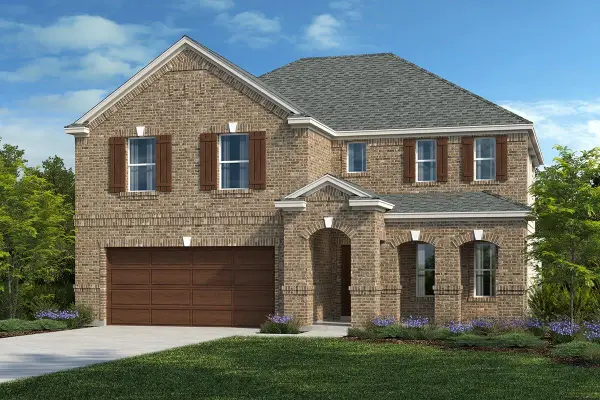 $449,287Active5 beds 4 baths2,980 sq. ft.
$449,287Active5 beds 4 baths2,980 sq. ft.3713 Cerino Ln, Round Rock, TX 78665
MLS# 6552739Listed by: SATEX PROPERTIES, INC. - New
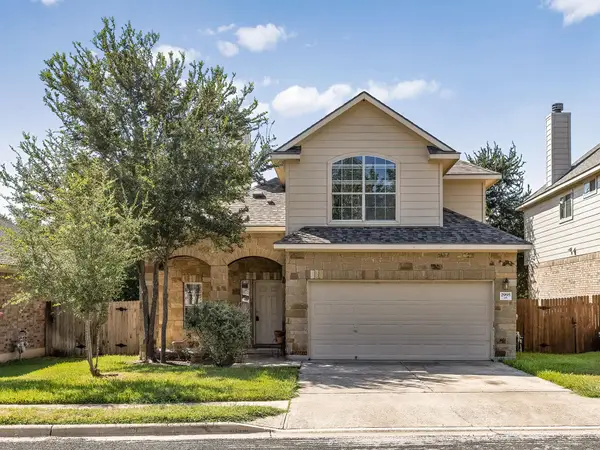 $475,000Active4 beds 3 baths2,181 sq. ft.
$475,000Active4 beds 3 baths2,181 sq. ft.2995 Freemont St, Round Rock, TX 78681
MLS# 3730200Listed by: EXP REALTY, LLC
