202 Astoria Avenue, Round Top, TX 78954
Local realty services provided by:Better Homes and Gardens Real Estate Gary Greene
Listed by: elizabeth blome
Office: round top real estate
MLS#:56847436
Source:HARMLS
Price summary
- Price:$1,999,000
- Price per sq. ft.:$517.34
- Monthly HOA dues:$41.67
About this home
This beautifully designed modern farmhouse located on a quiet 2+ acre parcel of land with nice views of the pretty Round Top countryside is only 1 mile from Round Top & all its popular dining, shopping & cultural activities. The home's many features includes 3 bedrooms downstairs, split floor plan, all w/ en-suite bathrooms. Primary bedroom has a fabulous walk-in closet w/ built-ins. The living space has vaulted ceilings, custom wood beams, open concept kitchen, dining & family room w/ wood burning fireplace. Chef's dream kitchen has a 48" Thermador gas range w/ convection double oven & adjoining Butlers Pantry to allow for ease of entertaining. Upstairs there is a 30'x12' game or bunk room w/ beverage center complete w/ sink, wine/drink cooler & whole house prewired surround sound. Custom outdoor covered patio w/ full kitchen & zoned irrigation. The underground utilities, restrictions to keep your investment in tact & community water makes the decision to live here another plus.
Contact an agent
Home facts
- Year built:2025
- Listing ID #:56847436
- Updated:November 27, 2025 at 12:38 PM
Rooms and interior
- Bedrooms:4
- Total bathrooms:5
- Full bathrooms:4
- Half bathrooms:1
- Living area:3,864 sq. ft.
Heating and cooling
- Cooling:Attic Fan, Central Air, Electric
- Heating:Central, Electric
Structure and exterior
- Year built:2025
- Building area:3,864 sq. ft.
- Lot area:2.13 Acres
Schools
- High school:ROUND TOP-CARMINE HIGH SCHOOL
- Middle school:ROUND TOP-CARMINE HIGH SCHOOL
- Elementary school:ROUND TOP-CARMINE ELEMENTARY SCHOOL
Utilities
- Sewer:Aerobic Septic, Septic Tank
Finances and disclosures
- Price:$1,999,000
- Price per sq. ft.:$517.34
New listings near 202 Astoria Avenue
- New
 $230,000Active-- beds -- baths
$230,000Active-- beds -- baths2085 E Highway 237, Round Top, TX 78954
MLS# 4358799Listed by: ROUND TOP REAL ESTATE - New
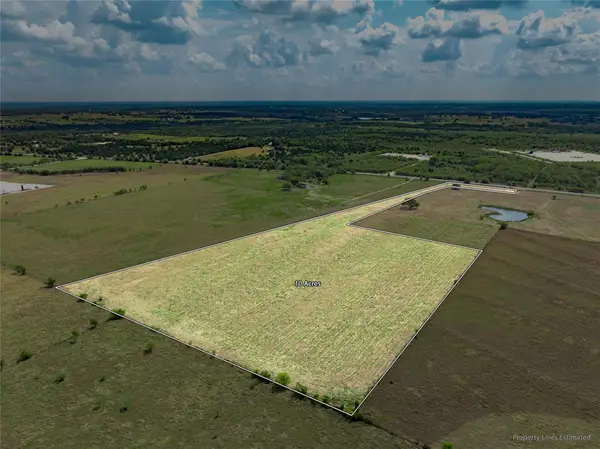 $425,000Active-- beds -- baths
$425,000Active-- beds -- baths2179 E Highway 237, Round Top, TX 78954
MLS# 5162558Listed by: ROUND TOP REAL ESTATE - New
 $425,000Active-- beds -- baths
$425,000Active-- beds -- baths2171 E Highway 237, Round Top, TX 78954
MLS# 5729844Listed by: ROUND TOP REAL ESTATE 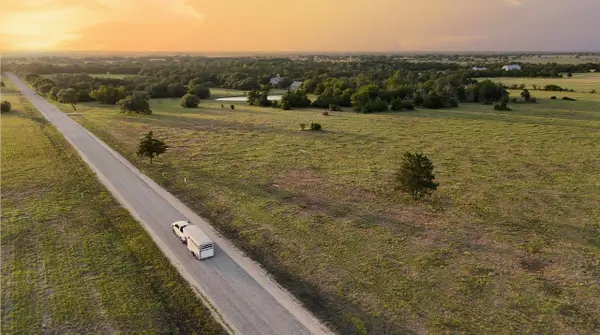 $1,909,000Active27.58 Acres
$1,909,000Active27.58 Acres2-4 Round Top Farms Drive, Round Top, TX 78954
MLS# 12353428Listed by: COMPASS RE TEXAS, LLC - HOUSTON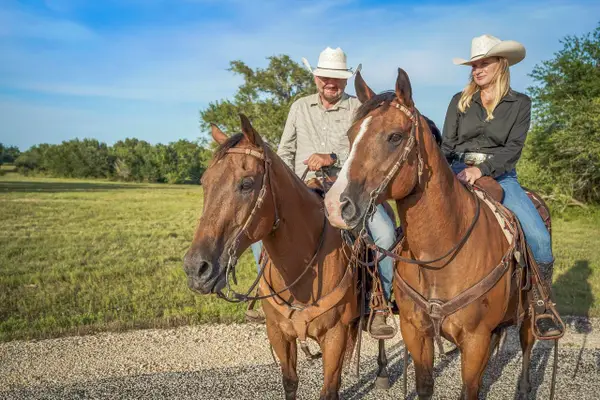 $535,784Active7.76 Acres
$535,784Active7.76 Acres3 Round Top Farms Drive, Round Top, TX 78954
MLS# 2883766Listed by: COMPASS RE TEXAS, LLC - HOUSTON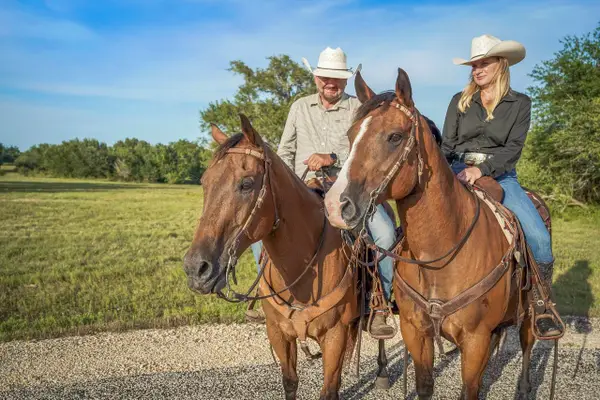 $714,636Active10.4 Acres
$714,636Active10.4 Acres2 Round Top Farms Drive, Round Top, TX 78954
MLS# 33735367Listed by: COMPASS RE TEXAS, LLC - HOUSTON $647,610Active8.87 Acres
$647,610Active8.87 Acres15 Round Top Farms Drive, Round Top, TX 78954
MLS# 43699317Listed by: COMPASS RE TEXAS, LLC - HOUSTON $658,580Active9.41 Acres
$658,580Active9.41 Acres4 Round Top Farms Drive, Round Top, TX 78954
MLS# 5461918Listed by: COMPASS RE TEXAS, LLC - HOUSTON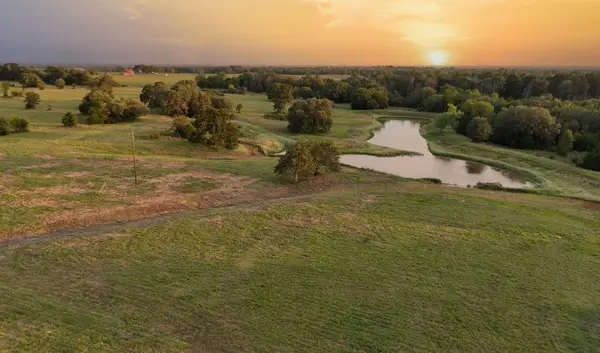 $645,070Active8.84 Acres
$645,070Active8.84 Acres16 Round Top Farms Drive, Round Top, TX 78954
MLS# 81846138Listed by: COMPASS RE TEXAS, LLC - HOUSTON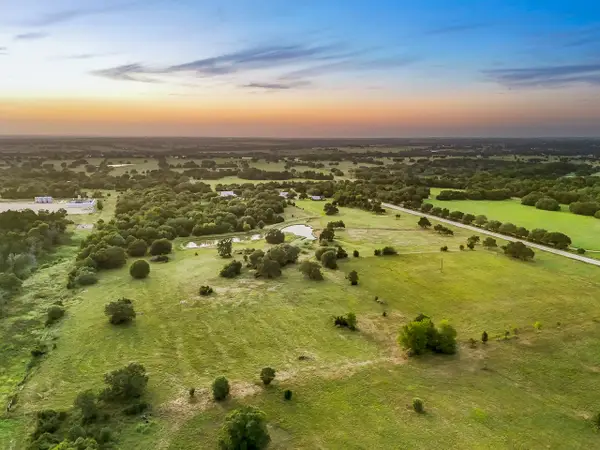 $1,292,680Active17.71 Acres
$1,292,680Active17.71 Acres15 & 16 Round Top Farms Drive, Round Top, TX 78954
MLS# 93865732Listed by: COMPASS RE TEXAS, LLC - HOUSTON
