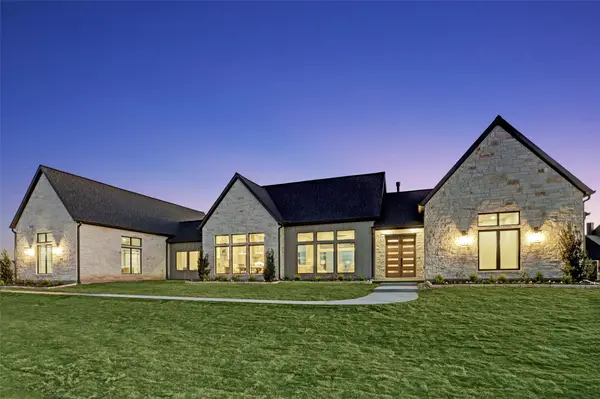233 W Mill St, Round Top, TX 78954
Local realty services provided by:Better Homes and Gardens Real Estate Hometown
Listed by:brea bone
Office:keller williams realty
MLS#:4204621
Source:ACTRIS
Price summary
- Price:$3,995,000
- Price per sq. ft.:$696.24
About this home
Rare blend of rural tranquility and small-town ambience just steps from Round Top’s charming square. Bright and airy farmhouse blends timeless elegance with elevated finishes, offering the perfect balance of comfort, craftsmanship, and community. Artful mix of old + new, vintage + modern - Salvaged Texas Post Oak hardwood flooring, shiplap, vintage-style finishes, honed marble, thoughtful built-ins, leaded glass accent windows + intentional materials and features. Abundance of windows, porches, large screened in porch + rural views provide connection to Texas landscape. Serene and peaceful setting + street has no outlet so no thru traffic. Kitchen has oversized Texas Post Oak island, honed marble countertops, 2 cast iron sinks, 2 ovens, extra fridge + freezer drawers, filtered water faucet +
vintage-style cabinetry. Main house is 3 bed, 3.5 bath, 4,914 square feet + office, art studio / craft room + sitting room off main bedroom. Guest house is 1 bed, 1 bath, 824 square feet + laundry room. 3 car barn-style garage with attached carport / lean-to, storage area for riding lawn mower, outdoor kitchen + half bathroom. See attached documents for 2D floor plan, offer instructions + more. Visit website for more photos + 3D floor plan.
Contact an agent
Home facts
- Year built:2018
- Listing ID #:4204621
- Updated:October 03, 2025 at 03:26 PM
Rooms and interior
- Bedrooms:3
- Total bathrooms:4
- Full bathrooms:3
- Half bathrooms:1
- Living area:5,738 sq. ft.
Heating and cooling
- Cooling:Central
- Heating:Central
Structure and exterior
- Roof:Metal
- Year built:2018
- Building area:5,738 sq. ft.
Schools
- High school:Round Top-Carmine
- Elementary school:Round Top-Carmine
Utilities
- Water:Public
- Sewer:Septic Tank
Finances and disclosures
- Price:$3,995,000
- Price per sq. ft.:$696.24
New listings near 233 W Mill St
- New
 $1,195,000Active2 beds 2 baths1,400 sq. ft.
$1,195,000Active2 beds 2 baths1,400 sq. ft.5939 Round Top Road, Round Top, TX 78954
MLS# 93882522Listed by: ROUND TOP REAL ESTATE - New
 $4,250,000Active4 beds 6 baths4,250 sq. ft.
$4,250,000Active4 beds 6 baths4,250 sq. ft.830 S Weyand Road, Round Top, TX 78954
MLS# 70111211Listed by: ROUND TOP REAL ESTATE - New
 $1,250,000Active4 beds 4 baths3,132 sq. ft.
$1,250,000Active4 beds 4 baths3,132 sq. ft.104 Turney Trace Lane, Round Top, TX 78954
MLS# 87876625Listed by: NATALIE GLASS PROPERTIES - New
 $2,200,000Active3 beds 3 baths3,702 sq. ft.
$2,200,000Active3 beds 3 baths3,702 sq. ft.3505 Round Top Road, Round Top, TX 78954
MLS# 4310507Listed by: MARTHA TURNER SOTHEBY'S INTERNATIONAL REALTY - New
 $425,000Active10 Acres
$425,000Active10 Acres2179 E Highway 237, Round Top, TX 78954
MLS# 58052863Listed by: ROUND TOP REAL ESTATE - New
 $425,000Active8 Acres
$425,000Active8 Acres2171 E Highway 237, Round Top, TX 78954
MLS# 70918576Listed by: ROUND TOP REAL ESTATE - New
 $230,000Active4.1 Acres
$230,000Active4.1 Acres2085 E Highway 237, Round Top, TX 78954
MLS# 68841817Listed by: ROUND TOP REAL ESTATE - New
 $1,340,000Active2 beds 3 baths2,234 sq. ft.
$1,340,000Active2 beds 3 baths2,234 sq. ft.235 Floyd Lane, Round Top, TX 78954
MLS# 22087767Listed by: RIEBELING PROPERTIES - New
 $2,499,999Active4 beds 3 baths2,289 sq. ft.
$2,499,999Active4 beds 3 baths2,289 sq. ft.2165 Round Top Road, Round Top, TX 78954
MLS# 20655067Listed by: MARTHA TURNER SOTHEBY'S INTERNATIONAL REALTY  $1,495,000Active3 beds 2 baths2,146 sq. ft.
$1,495,000Active3 beds 2 baths2,146 sq. ft.2510 Round Top Road, Round Top, TX 78954
MLS# 2708188Listed by: ROUND TOP REAL ESTATE
