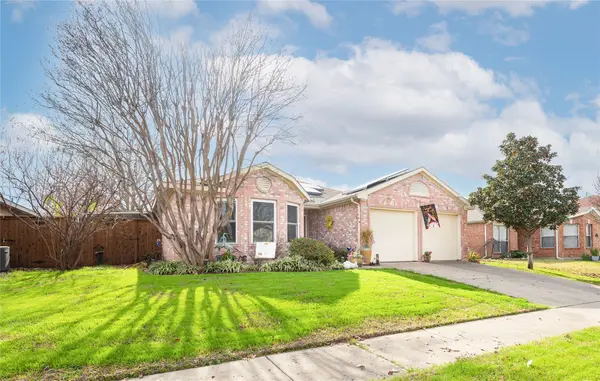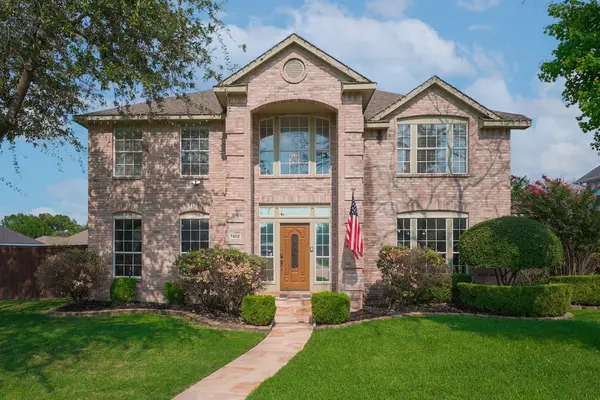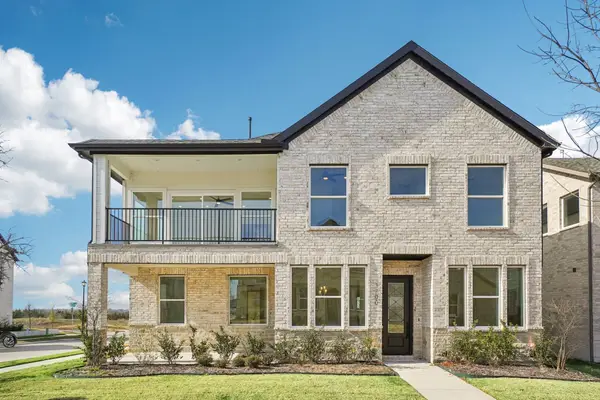10601 Huffines Drive, Rowlett, TX 75089
Local realty services provided by:Better Homes and Gardens Real Estate Edwards & Associates
Listed by: fred chinske214-505-1105
Office: ultima real estate
MLS#:20980468
Source:GDAR
Price summary
- Price:$599,900
- Price per sq. ft.:$143.24
- Monthly HOA dues:$63.75
About this home
Stunning 2-Story Golf Course Retreat with Exceptional Amenities
Welcome to your dream home in one of the area's most sought-after golf course communities! This expansive 2-story residence offers the perfect blend of luxury, comfort, and lifestyle. Nestled directly on the fairway, enjoy sweeping views of the meticulously maintained course from your private paver patio, ideal for outdoor entertaining or relaxing evenings.
Step inside to discover vaulted ceilings that create an open, airy feel, and a thoughtful floor plan designed for both everyday living and upscale entertaining. The media room and game room provide endless opportunities for family fun and hosting guests, while spacious living areas and large windows flood the home with natural light.
Located in a vibrant community featuring a resort-style pool, multiple playgrounds, and scenic walking trails, this home offers something for everyone. Whether you're an avid golfer, entertainer, or simply seeking a spacious and elegant retreat, this property checks every box.
Don’t miss your chance to own this rare gem in a premiere golf course neighborhood!
Contact an agent
Home facts
- Year built:2006
- Listing ID #:20980468
- Added:200 day(s) ago
- Updated:January 11, 2026 at 12:35 PM
Rooms and interior
- Bedrooms:5
- Total bathrooms:4
- Full bathrooms:3
- Half bathrooms:1
- Living area:4,188 sq. ft.
Heating and cooling
- Cooling:Ceiling Fans, Central Air
- Heating:Central
Structure and exterior
- Year built:2006
- Building area:4,188 sq. ft.
- Lot area:0.33 Acres
Schools
- High school:Choice Of School
- Middle school:Choice Of School
- Elementary school:Choice Of School
Finances and disclosures
- Price:$599,900
- Price per sq. ft.:$143.24
- Tax amount:$15,160
New listings near 10601 Huffines Drive
- Open Sun, 2 to 4pmNew
 $359,999Active3 beds 2 baths1,733 sq. ft.
$359,999Active3 beds 2 baths1,733 sq. ft.7613 Dockside Drive, Rowlett, TX 75088
MLS# 21149657Listed by: RE/MAX PREMIER - New
 $540,000Active4 beds 3 baths2,806 sq. ft.
$540,000Active4 beds 3 baths2,806 sq. ft.7402 Brookhaven Drive, Rowlett, TX 75089
MLS# 21148843Listed by: COMPASS RE TEXAS, LLC - New
 $250,000Active3 beds 2 baths1,751 sq. ft.
$250,000Active3 beds 2 baths1,751 sq. ft.2709 Cornell Drive, Rowlett, TX 75088
MLS# 21150146Listed by: HOMESMART STARS - New
 $299,900Active3 beds 2 baths1,748 sq. ft.
$299,900Active3 beds 2 baths1,748 sq. ft.8506 Woodside Road, Rowlett, TX 75088
MLS# 21149792Listed by: CAPRICE MICHELLE, LLC - Open Sun, 2 to 4pmNew
 $315,000Active3 beds 2 baths1,934 sq. ft.
$315,000Active3 beds 2 baths1,934 sq. ft.9305 Pollard Street, Rowlett, TX 75088
MLS# 21145894Listed by: REDFIN CORPORATION - New
 $389,990Active4 beds 3 baths2,627 sq. ft.
$389,990Active4 beds 3 baths2,627 sq. ft.6613 Springmeadow Lane, Rowlett, TX 75089
MLS# 21148822Listed by: RE/MAX DFW ASSOCIATES - New
 $519,999Active3 beds 3 baths2,388 sq. ft.
$519,999Active3 beds 3 baths2,388 sq. ft.7505 Sunset Boulevard, Rowlett, TX 75088
MLS# 21148936Listed by: EXIT REALTY ELITE - Open Sun, 1 to 3pmNew
 $625,000Active4 beds 4 baths3,739 sq. ft.
$625,000Active4 beds 4 baths3,739 sq. ft.3703 Pilgrims Mews, Rowlett, TX 75088
MLS# 21143476Listed by: JESSICA HARGIS REALTY, LLC - New
 $519,000Active3 beds 4 baths2,628 sq. ft.
$519,000Active3 beds 4 baths2,628 sq. ft.9101 Waters Lane, Rowlett, TX 75089
MLS# 21148734Listed by: GRAND ARK LLC - Open Sun, 1 to 3pmNew
 $600,000Active4 beds 4 baths3,739 sq. ft.
$600,000Active4 beds 4 baths3,739 sq. ft.3700 Pardoners Mews, Rowlett, TX 75088
MLS# 21143482Listed by: JESSICA HARGIS REALTY, LLC
