1810 Skipaway Drive, Rowlett, TX 75088
Local realty services provided by:Better Homes and Gardens Real Estate Senter, REALTORS(R)
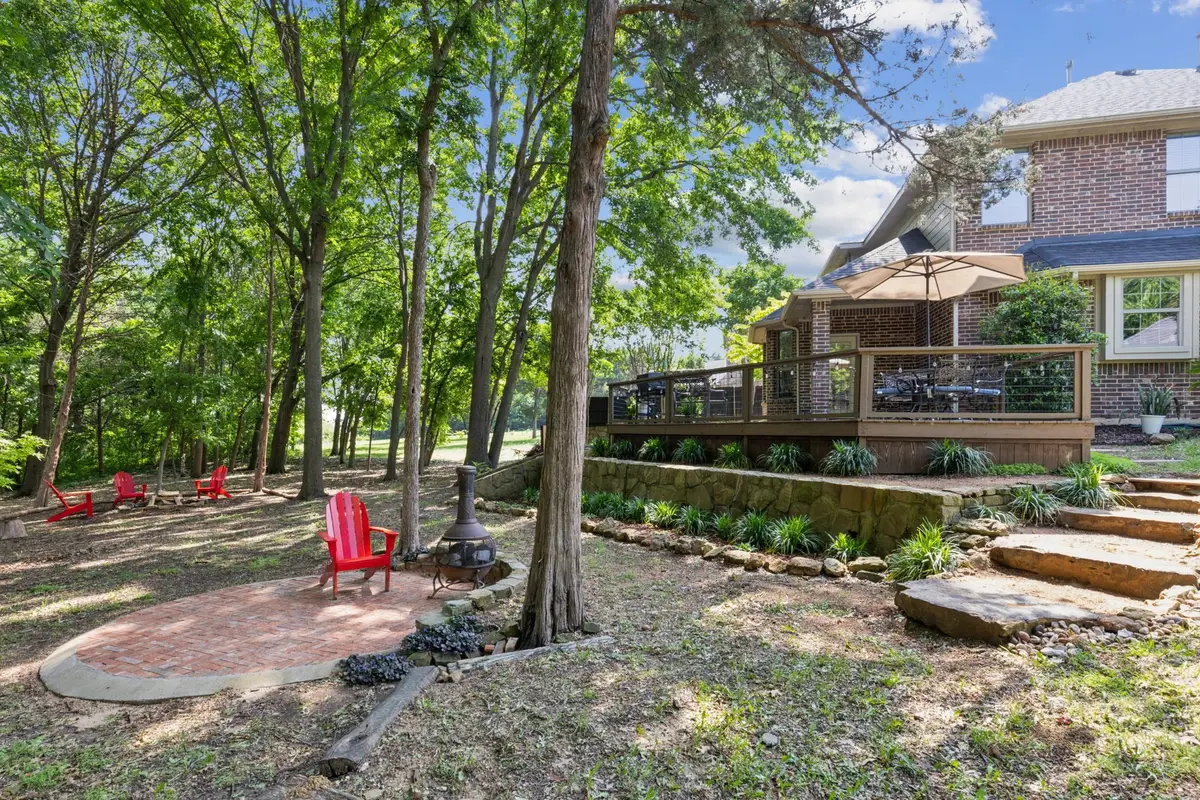

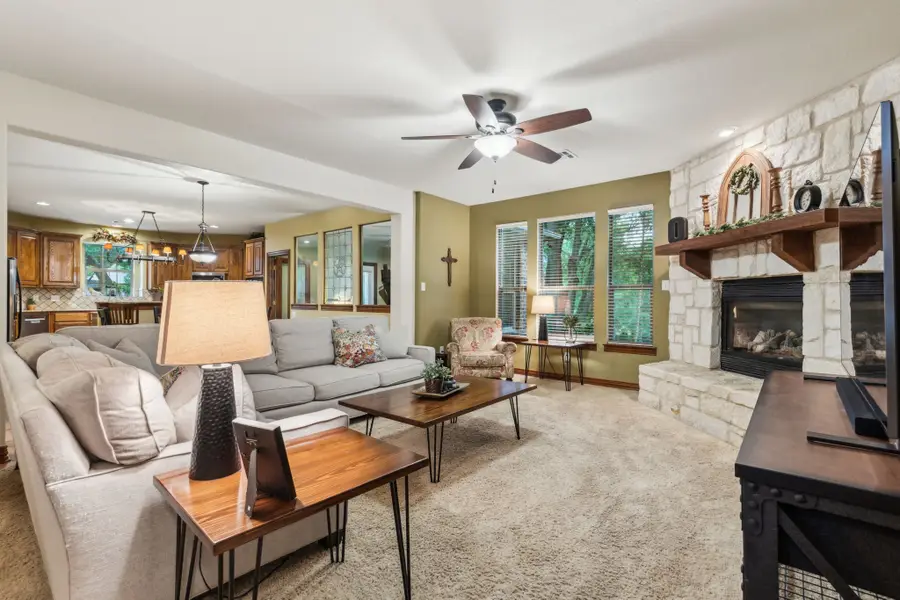
Listed by:janet richburg972-783-0000
Office:ebby halliday, realtors
MLS#:20916862
Source:GDAR
Price summary
- Price:$720,000
- Price per sq. ft.:$202.36
- Monthly HOA dues:$70.83
About this home
Welcome to your dream home nestled in the prestigious gated community of Winner’s Circle in Rowlett. .This beautifully maintained residence combines luxury, comfort, and a serene setting, perfect for both everyday living and entertaining.
Step into a spacious, layout featuring a fantastic eat-in kitchen equipped with brand new 2024 appliances, including a Bosch dishwasher, built-in microwave, and gas cooktop. Whether you're whipping up weeknight dinners or hosting weekend brunch, this kitchen is sure to impress. A formal dining room offers the ideal setting for holiday gatherings and special occasions.
The inviting living room centers around a charming stone fireplace with gas logs, providing a warm and cozy ambiance. Just off the kitchen, a bright sunroom opens to a large deck overlooking a true backyard sanctuary. Enjoy the beautifully landscaped yard, complete with two separate fire pit areas—perfect for relaxing evenings or entertaining under the stars.
The oversized primary suite, located on the main floor, offers tranquil views of the lush backyard, creating a private retreat you’ll love coming home to. Upstairs, you’ll find three additional bedrooms, including one with an ensuite bath and a Jack and Jill bath shared by the other two. A spacious upstairs living area provides the perfect flex space for a media room, playroom, or home office.
Situated on a quiet cul-de-sac and backing to a peaceful greenbelt with glimpses of the lake, this property offers unmatched privacy and natural beauty—all within an exclusive community setting. Conveniently located near Bush and I30
Don’t miss this rare opportunity to own a one-of-a-kind home that truly has it all. Schedule your private tour today!
Additional updates include new downstairs HVAC in 2024, upstairs HVAC in 2022, Gas water heater for downstairs in 2025.
Contact an agent
Home facts
- Year built:2004
- Listing Id #:20916862
- Added:106 day(s) ago
- Updated:August 09, 2025 at 11:40 AM
Rooms and interior
- Bedrooms:4
- Total bathrooms:4
- Full bathrooms:3
- Half bathrooms:1
- Living area:3,558 sq. ft.
Heating and cooling
- Cooling:Central Air, Electric
- Heating:Central, Fireplaces, Natural Gas
Structure and exterior
- Roof:Composition
- Year built:2004
- Building area:3,558 sq. ft.
- Lot area:0.32 Acres
Schools
- High school:Choice Of School
- Middle school:Choice Of School
- Elementary school:Choice Of School
Finances and disclosures
- Price:$720,000
- Price per sq. ft.:$202.36
- Tax amount:$11,926
New listings near 1810 Skipaway Drive
- Open Sat, 12 to 2pmNew
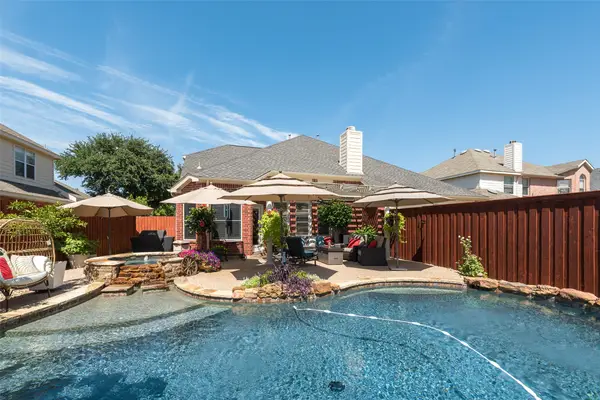 $525,000Active4 beds 3 baths2,884 sq. ft.
$525,000Active4 beds 3 baths2,884 sq. ft.6402 Nueces Bay Drive, Rowlett, TX 75089
MLS# 21031756Listed by: COLDWELL BANKER APEX, REALTORS - New
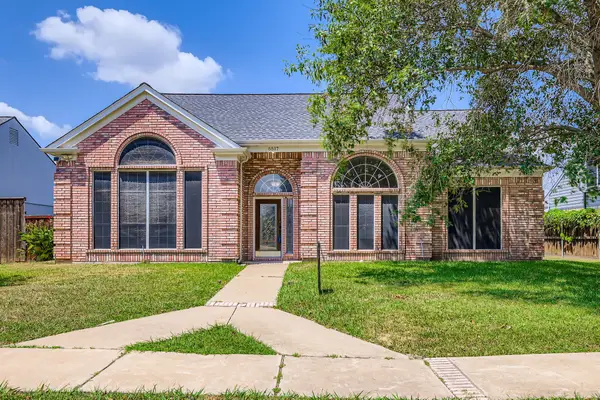 $338,900Active3 beds 2 baths2,244 sq. ft.
$338,900Active3 beds 2 baths2,244 sq. ft.5517 Luna Drive, Rowlett, TX 75088
MLS# 21021865Listed by: KELLER WILLIAMS REALTY DPR - Open Sun, 1 to 3pmNew
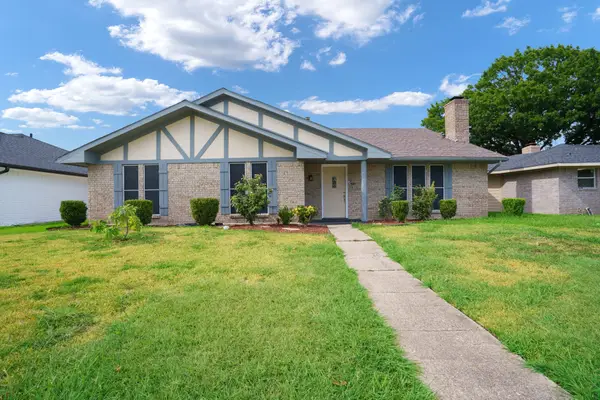 $320,000Active3 beds 2 baths1,834 sq. ft.
$320,000Active3 beds 2 baths1,834 sq. ft.7209 Ridgeview Drive, Rowlett, TX 75089
MLS# 21027409Listed by: COLDWELL BANKER APEX, REALTORS - New
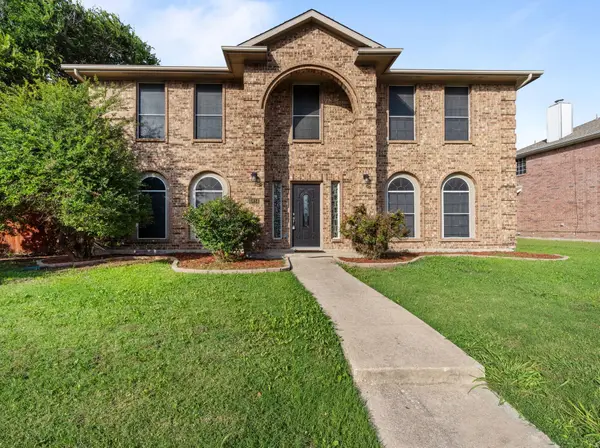 $400,000Active4 beds 3 baths2,834 sq. ft.
$400,000Active4 beds 3 baths2,834 sq. ft.6814 Silver Lake Drive, Rowlett, TX 75089
MLS# 21030565Listed by: JABE REAL ESTATE - New
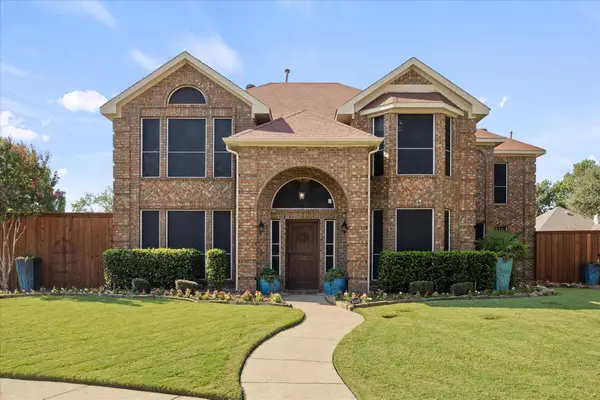 $479,000Active3 beds 3 baths2,589 sq. ft.
$479,000Active3 beds 3 baths2,589 sq. ft.6110 Tacoma Street, Rowlett, TX 75089
MLS# 21029350Listed by: COLDWELL BANKER APEX, REALTORS - Open Sun, 1 to 3pmNew
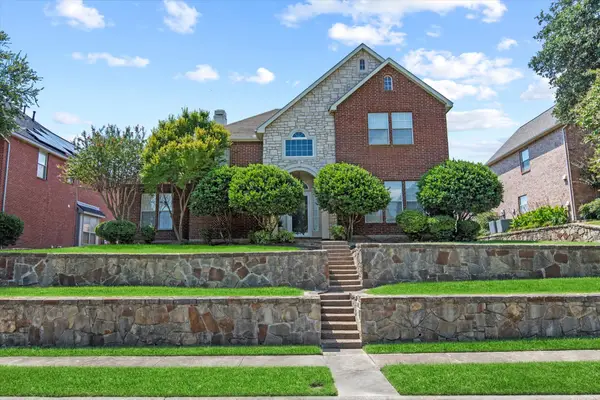 $449,900Active4 beds 3 baths2,835 sq. ft.
$449,900Active4 beds 3 baths2,835 sq. ft.5202 Gulfport Drive, Rowlett, TX 75088
MLS# 21025152Listed by: FRASER REALTY - New
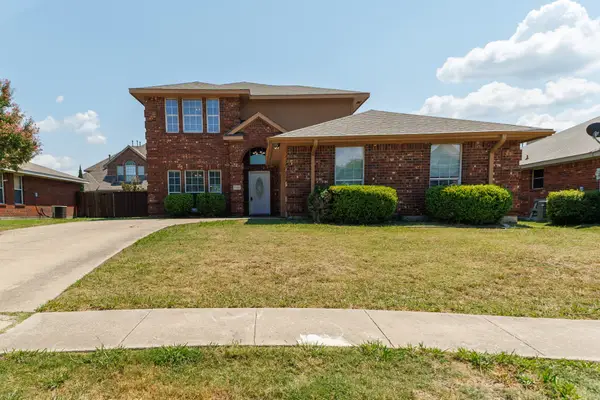 $360,000Active4 beds 3 baths2,340 sq. ft.
$360,000Active4 beds 3 baths2,340 sq. ft.7310 Northpoint Drive, Rowlett, TX 75089
MLS# 21029759Listed by: CG GROUP REALTY, LLC - New
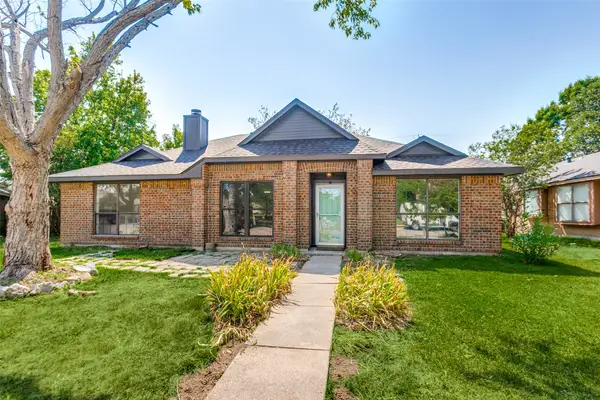 $329,500Active3 beds 2 baths1,675 sq. ft.
$329,500Active3 beds 2 baths1,675 sq. ft.2301 Crestview Lane, Rowlett, TX 75088
MLS# 21028961Listed by: REALTEC REALTY, LLC - New
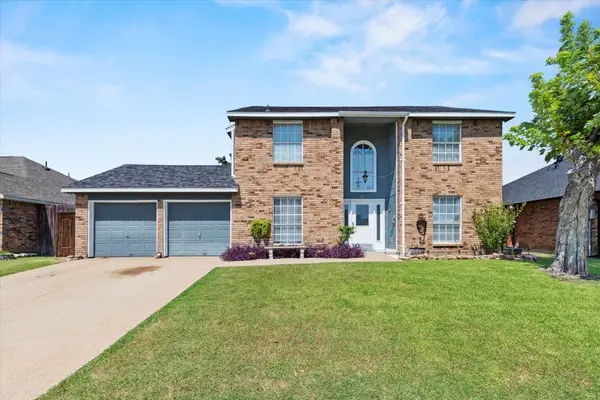 $399,900Active4 beds 3 baths2,320 sq. ft.
$399,900Active4 beds 3 baths2,320 sq. ft.8617 Fairfax Avenue, Rowlett, TX 75089
MLS# 21028606Listed by: UNITED REAL ESTATE FRISCO - New
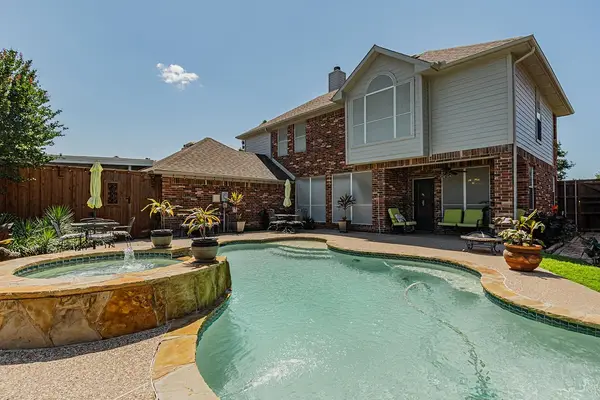 $549,000Active4 beds 3 baths3,019 sq. ft.
$549,000Active4 beds 3 baths3,019 sq. ft.2710 Winterberry Drive, Rowlett, TX 75089
MLS# 21028733Listed by: OAK & STONE REALTY ADVISORS
