1814 Orchard Grove Drive, Rowlett, TX 75088
Local realty services provided by:Better Homes and Gardens Real Estate The Bell Group
Listed by:taffney wilson469-222-6012
Office:keller williams realty allen
MLS#:21026798
Source:GDAR
Price summary
- Price:$420,000
- Price per sq. ft.:$183.01
- Monthly HOA dues:$43.67
About this home
Move-in ready home with fresh paint, new carpet, and recent updates for peace of mind—including a replaced roof and newly installed windows. Sitting on a large corner lot with a 3-car garage, this home has so much to offer! The flexible floor plan features a front formal dining room that could also serve as an office or playroom, crown molding, and abundant natural light from big, beautiful windows throughout. The kitchen offers a large breakfast bar, tons of counter and cabinet space, and flows seamlessly into the living area. This home boasts a spacious primary suite with an ensuite bath and a giant walk-in closet. Three additional split bedrooms share a large bath with dual sinks. A generous utility room with a storage closet adds everyday convenience. Ideally located near Lake Ray Hubbard, the Rowlett Nature Trail, shopping, and dining. Neighborhood has a community pool and feeds into Garland ISD choice schools!
Contact an agent
Home facts
- Year built:1999
- Listing ID #:21026798
- Added:55 day(s) ago
- Updated:October 04, 2025 at 07:31 AM
Rooms and interior
- Bedrooms:4
- Total bathrooms:3
- Full bathrooms:2
- Half bathrooms:1
- Living area:2,295 sq. ft.
Heating and cooling
- Cooling:Ceiling Fans, Central Air, Electric
- Heating:Central, Natural Gas
Structure and exterior
- Roof:Composition
- Year built:1999
- Building area:2,295 sq. ft.
- Lot area:0.23 Acres
Schools
- High school:Choice Of School
- Middle school:Choice Of School
- Elementary school:Choice Of School
Finances and disclosures
- Price:$420,000
- Price per sq. ft.:$183.01
- Tax amount:$9,482
New listings near 1814 Orchard Grove Drive
- New
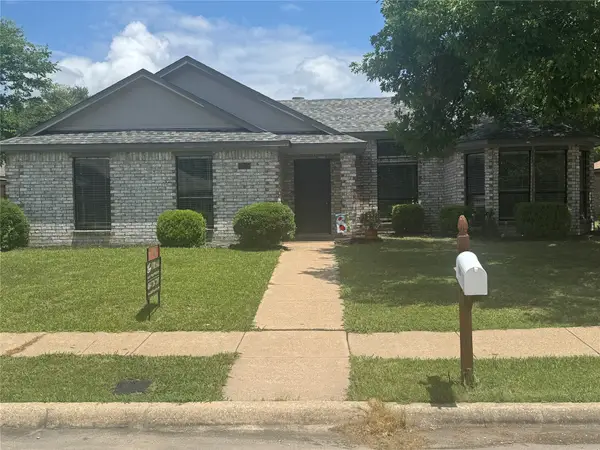 $324,900Active3 beds 2 baths1,549 sq. ft.
$324,900Active3 beds 2 baths1,549 sq. ft.7805 Swiss Way, Rowlett, TX 75089
MLS# 21077936Listed by: KILE PROPERTIES - New
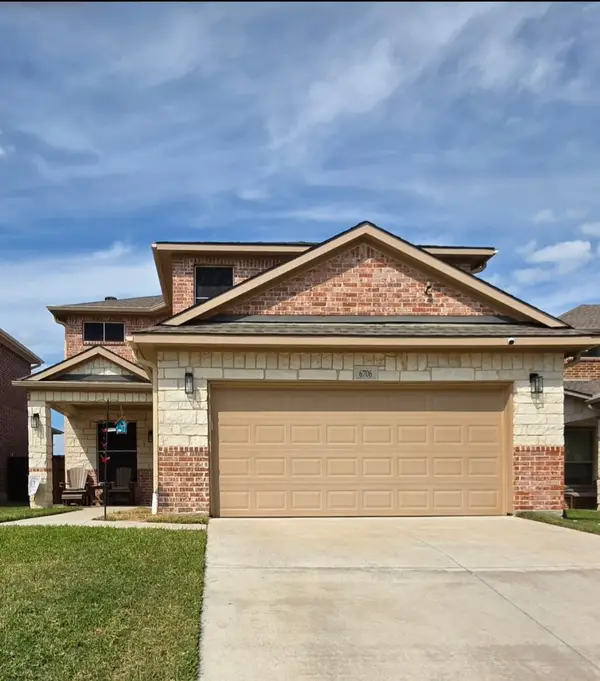 $450,000Active3 beds 3 baths2,110 sq. ft.
$450,000Active3 beds 3 baths2,110 sq. ft.6706 Windward View Drive, Rowlett, TX 75088
MLS# 21072893Listed by: AVIGNON REALTY - Open Sat, 11am to 1pmNew
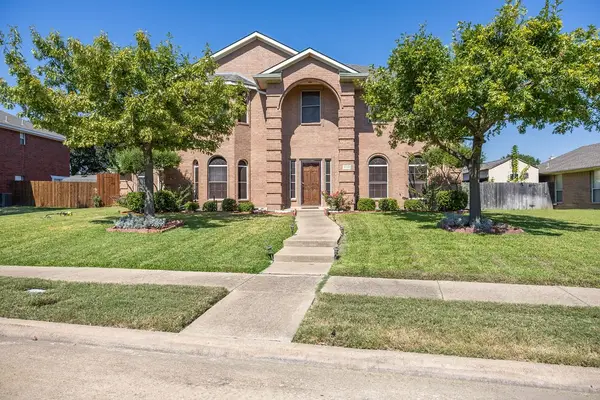 $485,000Active4 beds 3 baths2,806 sq. ft.
$485,000Active4 beds 3 baths2,806 sq. ft.4113 Bluffpoint Road, Rowlett, TX 75088
MLS# 21077413Listed by: LILY MOORE REALTY - New
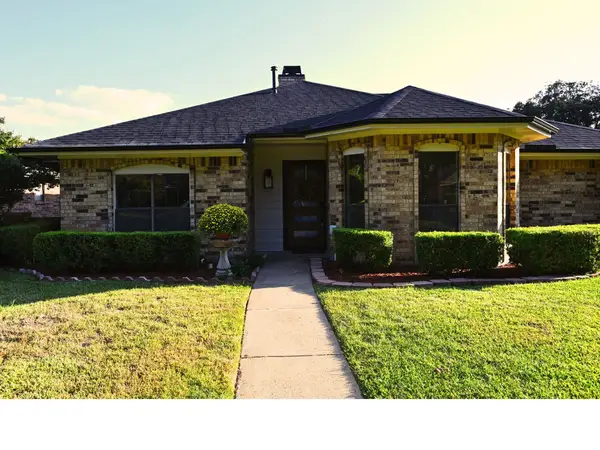 $359,900Active3 beds 2 baths1,727 sq. ft.
$359,900Active3 beds 2 baths1,727 sq. ft.3514 Amber Avenue, Rowlett, TX 75088
MLS# 21077435Listed by: KELLER WILLIAMS REALTY DPR - Open Sat, 2 to 4pmNew
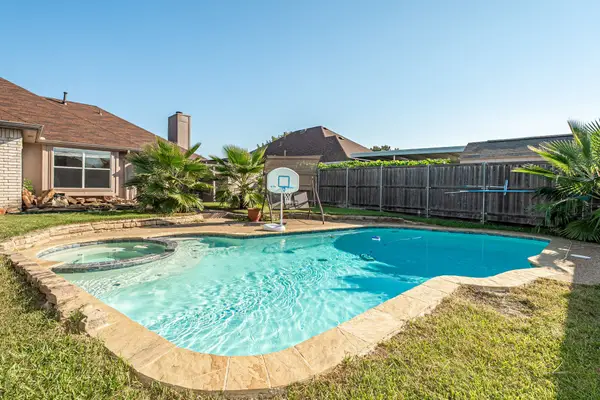 $345,000Active3 beds 2 baths1,297 sq. ft.
$345,000Active3 beds 2 baths1,297 sq. ft.7606 Munich Drive, Rowlett, TX 75089
MLS# 21072852Listed by: KELLER WILLIAMS REALTY ALLEN - New
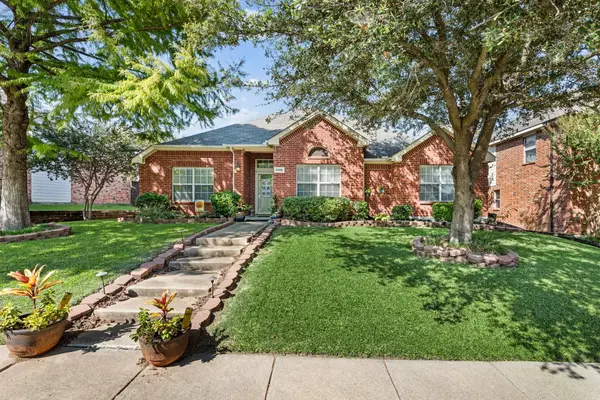 $389,777Active4 beds 2 baths2,255 sq. ft.
$389,777Active4 beds 2 baths2,255 sq. ft.5405 Hewitts Cove, Rowlett, TX 75089
MLS# 21076259Listed by: CENTURY 21 MIKE BOWMAN, INC. - Open Sun, 12 to 2pmNew
 $580,000Active3 beds 2 baths2,904 sq. ft.
$580,000Active3 beds 2 baths2,904 sq. ft.3713 Hickox Road, Rowlett, TX 75089
MLS# 21052403Listed by: EBBY HALLIDAY, REALTORS - New
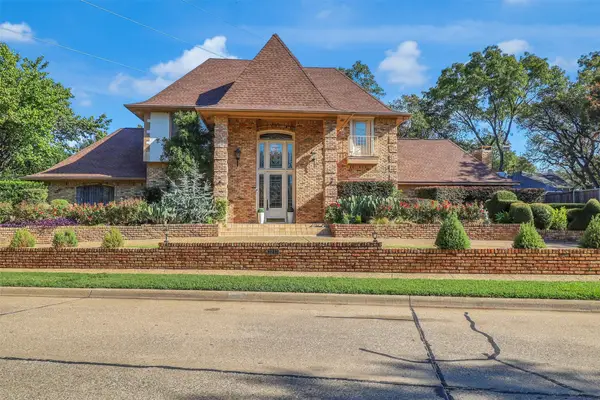 $650,000Active5 beds 5 baths4,426 sq. ft.
$650,000Active5 beds 5 baths4,426 sq. ft.3213 Faulkner Drive, Rowlett, TX 75088
MLS# 21073974Listed by: CHASE WOODALL - New
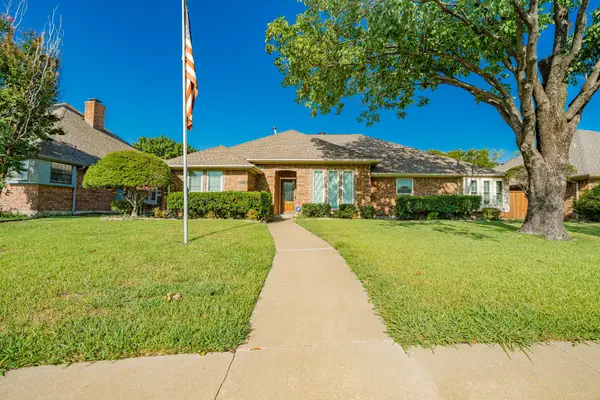 $440,000Active3 beds 3 baths2,221 sq. ft.
$440,000Active3 beds 3 baths2,221 sq. ft.8304 Navigation Drive, Rowlett, TX 75088
MLS# 21073479Listed by: BRADFORD ELITE REAL ESTATE LLC - Open Sun, 2 to 4pmNew
 $450,000Active3 beds 2 baths2,012 sq. ft.
$450,000Active3 beds 2 baths2,012 sq. ft.9320 Lamar Street, Rowlett, TX 75089
MLS# 21073623Listed by: BRYSON REAL ESTATE CO
