1914 Westminister Drive, Rowlett, TX 75088
Local realty services provided by:Better Homes and Gardens Real Estate Senter, REALTORS(R)
Listed by:matthew bryan888-455-6040
Office:fathom realty llc.
MLS#:21041384
Source:GDAR
Price summary
- Price:$405,000
- Price per sq. ft.:$195.94
About this home
NEW ROOF May 2025, and major plumbing work done!
Starting with curb appeal and huge shade tree's in the front, this home continues to please the eye as you enter the front door. Formal living features bay window and is open to the dining room. The large family room has vaulted ceiling, built in's and brick fireplace with raised hearth. Updated eat in kitchen features breakfast bar, 5 burner gas cook top, double stainless steel ovens, quartz counters, quartz sink and tile backsplash. Just beyond the breakfast room you will find the laundry room, and flex room with closet which could be study, den or 4th bedroom and features a half bath. Master suite features spa like bathroom with large shower, dual sinks, dual walk in closets and built in cabinets for storage. The two additional bedrooms feature walk in closets. White wood shutters are across the front of this home. This home also features a sprinkler system, 2 car garage, extended driveway and 2 car, car port. HVAC and duct work replaced 3 years ago, transferrable foundation warranty. Come take a tour of this home!
Contact an agent
Home facts
- Year built:1980
- Listing ID #:21041384
- Added:44 day(s) ago
- Updated:October 09, 2025 at 07:16 AM
Rooms and interior
- Bedrooms:3
- Total bathrooms:3
- Full bathrooms:2
- Half bathrooms:1
- Living area:2,067 sq. ft.
Heating and cooling
- Cooling:Ceiling Fans, Central Air, Electric
- Heating:Central, Natural Gas
Structure and exterior
- Roof:Composition
- Year built:1980
- Building area:2,067 sq. ft.
- Lot area:0.2 Acres
Schools
- High school:Choice Of School
- Middle school:Choice Of School
- Elementary school:Choice Of School
Finances and disclosures
- Price:$405,000
- Price per sq. ft.:$195.94
New listings near 1914 Westminister Drive
- New
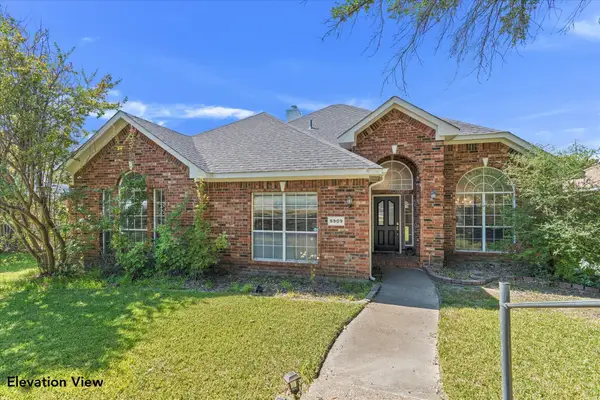 $393,000Active4 beds 2 baths2,069 sq. ft.
$393,000Active4 beds 2 baths2,069 sq. ft.5909 Brookline Drive, Rowlett, TX 75089
MLS# 21081705Listed by: CREEKVIEW REALTY - New
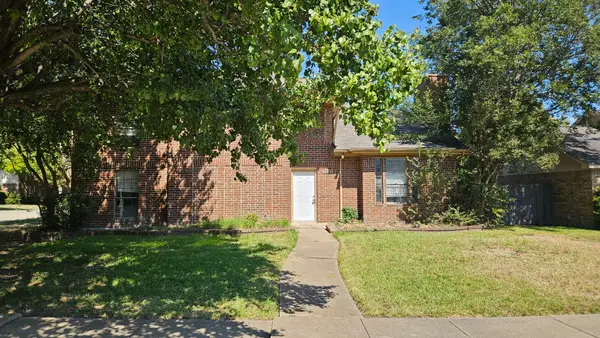 $235,000Active3 beds 3 baths1,801 sq. ft.
$235,000Active3 beds 3 baths1,801 sq. ft.7601 Cornell Drive, Rowlett, TX 75088
MLS# 21081754Listed by: APLOMB REAL ESTATE - Open Sun, 12 to 1pmNew
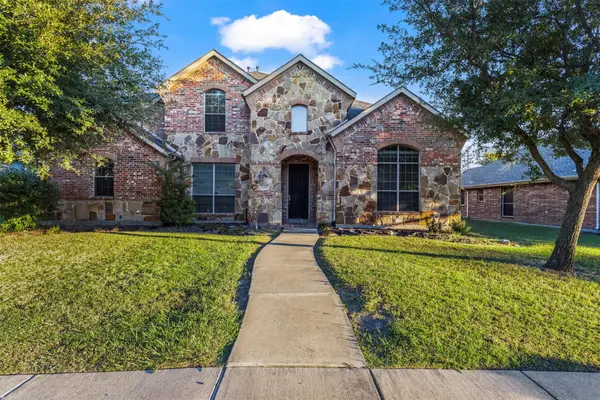 $510,000Active4 beds 4 baths3,794 sq. ft.
$510,000Active4 beds 4 baths3,794 sq. ft.8302 Munich Drive, Rowlett, TX 75089
MLS# 21080623Listed by: LPT REALTY, LLC - New
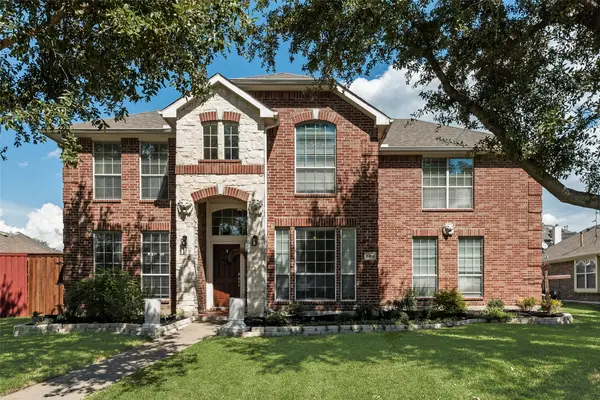 $415,000Active4 beds 3 baths2,623 sq. ft.
$415,000Active4 beds 3 baths2,623 sq. ft.6810 Amesbury Lane, Rowlett, TX 75089
MLS# 21081250Listed by: COLDWELL BANKER APEX, REALTORS - New
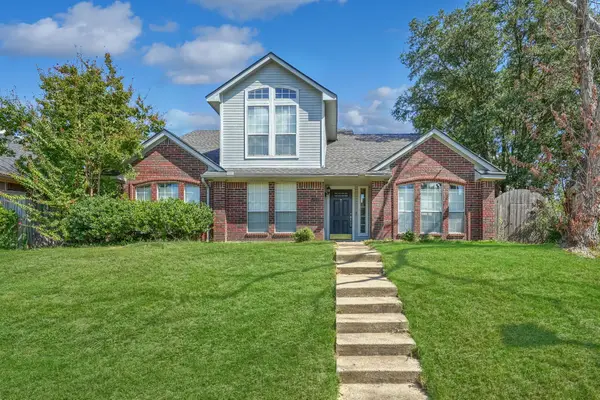 $360,000Active3 beds 2 baths2,224 sq. ft.
$360,000Active3 beds 2 baths2,224 sq. ft.5806 Beacon Drive, Rowlett, TX 75089
MLS# 21080718Listed by: COLLEEN FROST REAL ESTATE SERV - New
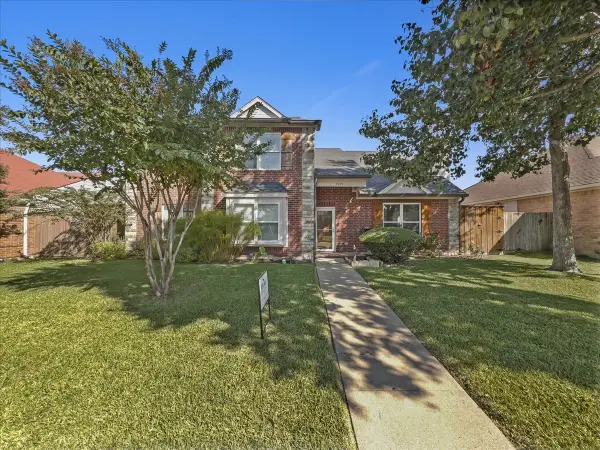 $399,900Active3 beds 3 baths2,540 sq. ft.
$399,900Active3 beds 3 baths2,540 sq. ft.7409 Harbor Drive, Rowlett, TX 75088
MLS# 21078509Listed by: NEW AGE REAL ESTATE - New
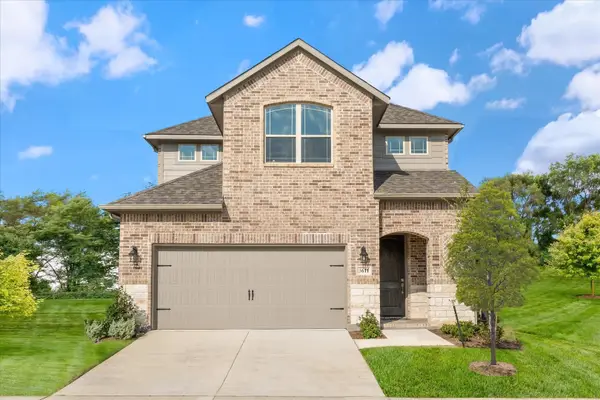 $479,990Active3 beds 3 baths2,097 sq. ft.
$479,990Active3 beds 3 baths2,097 sq. ft.3611 Finnian, Rowlett, TX 75088
MLS# 21079594Listed by: HOMESUSA.COM - New
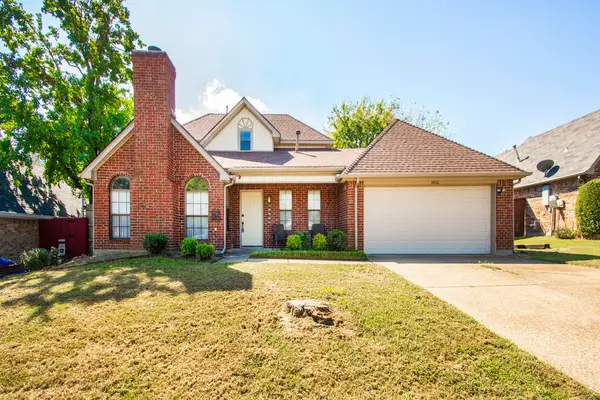 $289,500Active3 beds 3 baths1,776 sq. ft.
$289,500Active3 beds 3 baths1,776 sq. ft.8406 Americas Cup Drive, Rowlett, TX 75089
MLS# 21070450Listed by: TEXAS TOP REALTORS - New
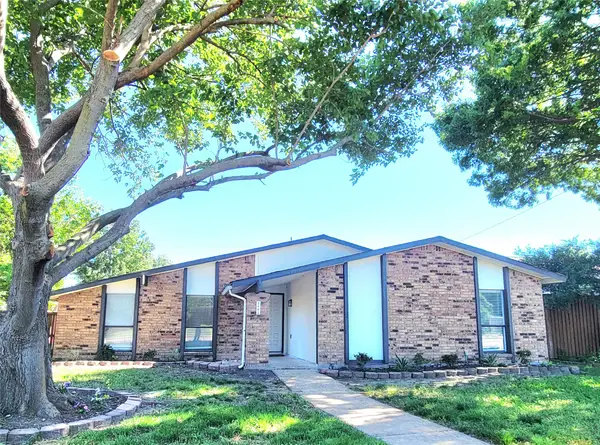 $329,900Active3 beds 2 baths1,985 sq. ft.
$329,900Active3 beds 2 baths1,985 sq. ft.3402 Jones Drive, Rowlett, TX 75088
MLS# 21079305Listed by: JPAR NORTH CENTRAL METRO 2 - New
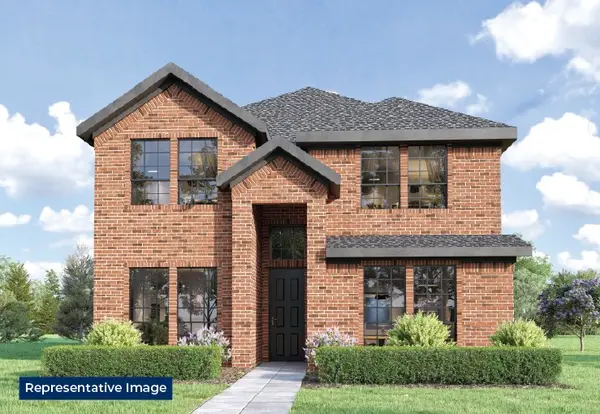 $560,788Active4 beds 4 baths2,651 sq. ft.
$560,788Active4 beds 4 baths2,651 sq. ft.8137 Twin Creek Trail, Rowlett, TX 75089
MLS# 21079046Listed by: HOMESUSA.COM
