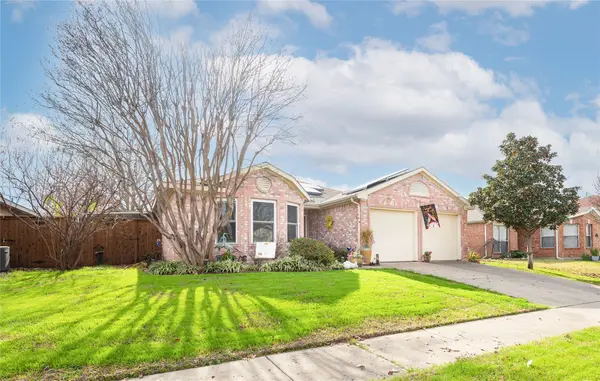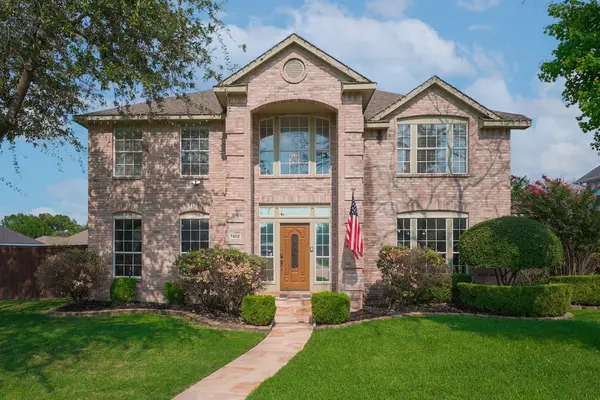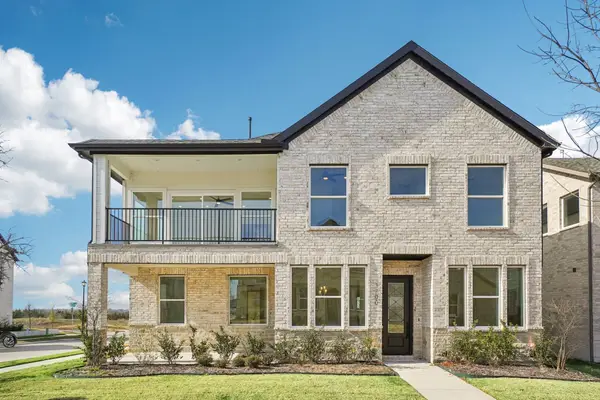3917 Windmere Drive, Rowlett, TX 75088
Local realty services provided by:Better Homes and Gardens Real Estate Rhodes Realty
Listed by: ben caballero888-872-6006
Office: homesusa.com
MLS#:20978755
Source:GDAR
Price summary
- Price:$685,689
- Price per sq. ft.:$188.69
- Monthly HOA dues:$66.67
About this home
MLS# 20978755 - Built by Windsor Homes - Ready Now! ~ Windsor Homes proudly presents the stunning Victoria Plan, featuring a soaring 20-foot ceiling in the family room and a dramatic floor-to-ceiling tile fireplace. The dreamy chef’s kitchen is a showstopper, with a custom-painted oversized island, Level 5 quartz countertops, shaker-style second-row cabinets, double ovens, a gas cooktop, wooden hood vent, and a stylish tile backsplash. Other Features included: Wood floors throughout main areas downstairs,8-foot interior doors downstairs,5.25-inch baseboards, Upgraded tile flooring and shower surrounds, Mahogany and glass front entry door. Outside, enjoy full sod, an irrigation system, full fencing, extended covered patio and more! This home blends luxury and comfort in every detail.
Contact an agent
Home facts
- Year built:2025
- Listing ID #:20978755
- Added:201 day(s) ago
- Updated:January 11, 2026 at 08:16 AM
Rooms and interior
- Bedrooms:5
- Total bathrooms:4
- Full bathrooms:4
- Living area:3,634 sq. ft.
Heating and cooling
- Cooling:Ceiling Fans, Central Air, Electric
- Heating:Central, Natural Gas
Structure and exterior
- Roof:Composition
- Year built:2025
- Building area:3,634 sq. ft.
- Lot area:0.16 Acres
Schools
- High school:Choice Of School
- Middle school:Choice Of School
- Elementary school:Choice Of School
Finances and disclosures
- Price:$685,689
- Price per sq. ft.:$188.69
New listings near 3917 Windmere Drive
- Open Sun, 2 to 4pmNew
 $359,999Active3 beds 2 baths1,733 sq. ft.
$359,999Active3 beds 2 baths1,733 sq. ft.7613 Dockside Drive, Rowlett, TX 75088
MLS# 21149657Listed by: RE/MAX PREMIER - New
 $540,000Active4 beds 3 baths2,806 sq. ft.
$540,000Active4 beds 3 baths2,806 sq. ft.7402 Brookhaven Drive, Rowlett, TX 75089
MLS# 21148843Listed by: COMPASS RE TEXAS, LLC - New
 $250,000Active3 beds 2 baths1,751 sq. ft.
$250,000Active3 beds 2 baths1,751 sq. ft.2709 Cornell Drive, Rowlett, TX 75088
MLS# 21150146Listed by: HOMESMART STARS - New
 $299,900Active3 beds 2 baths1,748 sq. ft.
$299,900Active3 beds 2 baths1,748 sq. ft.8506 Woodside Road, Rowlett, TX 75088
MLS# 21149792Listed by: CAPRICE MICHELLE, LLC - Open Sun, 2 to 4pmNew
 $315,000Active3 beds 2 baths1,934 sq. ft.
$315,000Active3 beds 2 baths1,934 sq. ft.9305 Pollard Street, Rowlett, TX 75088
MLS# 21145894Listed by: REDFIN CORPORATION - New
 $389,990Active4 beds 3 baths2,627 sq. ft.
$389,990Active4 beds 3 baths2,627 sq. ft.6613 Springmeadow Lane, Rowlett, TX 75089
MLS# 21148822Listed by: RE/MAX DFW ASSOCIATES - New
 $519,999Active3 beds 3 baths2,388 sq. ft.
$519,999Active3 beds 3 baths2,388 sq. ft.7505 Sunset Boulevard, Rowlett, TX 75088
MLS# 21148936Listed by: EXIT REALTY ELITE - Open Sun, 1 to 3pmNew
 $625,000Active4 beds 4 baths3,739 sq. ft.
$625,000Active4 beds 4 baths3,739 sq. ft.3703 Pilgrims Mews, Rowlett, TX 75088
MLS# 21143476Listed by: JESSICA HARGIS REALTY, LLC - New
 $519,000Active3 beds 4 baths2,628 sq. ft.
$519,000Active3 beds 4 baths2,628 sq. ft.9101 Waters Lane, Rowlett, TX 75089
MLS# 21148734Listed by: GRAND ARK LLC - Open Sun, 1 to 3pmNew
 $600,000Active4 beds 4 baths3,739 sq. ft.
$600,000Active4 beds 4 baths3,739 sq. ft.3700 Pardoners Mews, Rowlett, TX 75088
MLS# 21143482Listed by: JESSICA HARGIS REALTY, LLC
