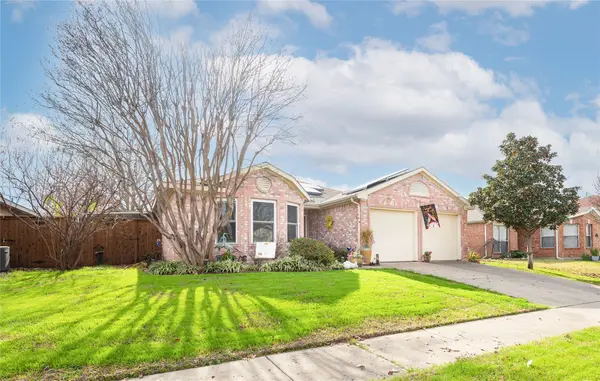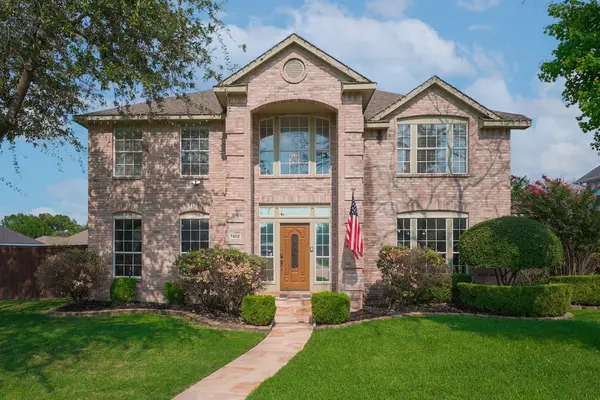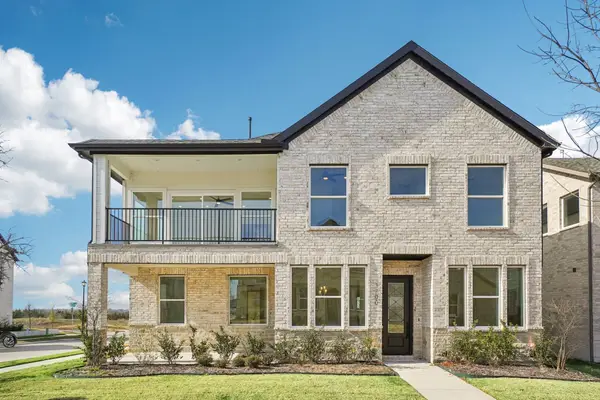4514 Lake Hill Drive, Rowlett, TX 75089
Local realty services provided by:Better Homes and Gardens Real Estate Edwards & Associates
4514 Lake Hill Drive,Rowlett, TX 75089
$475,000Last list price
- 4 Beds
- 2 Baths
- - sq. ft.
- Single family
- Sold
Listed by: suzie ray214-906-1403
Office: jpar - rockwall
MLS#:21083993
Source:GDAR
Sorry, we are unable to map this address
Price summary
- Price:$475,000
About this home
Welcome to a beautifully upgraded home nestled in a well-established, family-oriented community. From the moment you arrive, you'll notice the pride of ownership reflected in the immaculate landscaping and inviting curb appeal. The spacious covered front porch is perfect for relaxing with your favorite drink while enjoying the peaceful surroundings. Interior Highlights: Gorgeous wood flooring throughout the main living areas, plush upgraded carpet in all bedrooms. Fully remodeled kitchen featuring: Whirlpool stainless steel appliances (whisper-quiet dishwasher!) Convection Oven, Quartz countertops, new cabinetry, stylish backsplash. Farmhouse sink, under-cabinet lighting, and expanded breakfast area. Serving window for added convenience. Living room upgrades include a new fireplace mantle, modern lighting, and smooth ceilings (popcorn removed!) Both bathrooms completely renovated with new tile showers, updated fixtures, cabinetry, and countertops. Outdoor Oasis: Covered patio with decorative lighting and built-in outdoor kitchen. Spacious backyard with a large storage shed. Play set and BBQ grill included—perfect for entertaining or unwinding after a long day. All windows throughout the house are under two years old. This home is truly MOVE-IN READY with thoughtful upgrades throughout. Don’t miss your chance to own this gem—schedule your showing today!
Contact an agent
Home facts
- Year built:1993
- Listing ID #:21083993
- Added:92 day(s) ago
- Updated:January 11, 2026 at 06:58 AM
Rooms and interior
- Bedrooms:4
- Total bathrooms:2
- Full bathrooms:2
Heating and cooling
- Cooling:Ceiling Fans, Central Air
- Heating:Central, Fireplaces, Natural Gas
Structure and exterior
- Roof:Composition
- Year built:1993
Schools
- High school:Choice Of School
- Middle school:Choice Of School
- Elementary school:Choice Of School
Finances and disclosures
- Price:$475,000
- Tax amount:$9,512
New listings near 4514 Lake Hill Drive
- Open Sun, 2 to 4pmNew
 $359,999Active3 beds 2 baths1,733 sq. ft.
$359,999Active3 beds 2 baths1,733 sq. ft.7613 Dockside Drive, Rowlett, TX 75088
MLS# 21149657Listed by: RE/MAX PREMIER - New
 $540,000Active4 beds 3 baths2,806 sq. ft.
$540,000Active4 beds 3 baths2,806 sq. ft.7402 Brookhaven Drive, Rowlett, TX 75089
MLS# 21148843Listed by: COMPASS RE TEXAS, LLC - New
 $250,000Active3 beds 2 baths1,751 sq. ft.
$250,000Active3 beds 2 baths1,751 sq. ft.2709 Cornell Drive, Rowlett, TX 75088
MLS# 21150146Listed by: HOMESMART STARS - New
 $299,900Active3 beds 2 baths1,748 sq. ft.
$299,900Active3 beds 2 baths1,748 sq. ft.8506 Woodside Road, Rowlett, TX 75088
MLS# 21149792Listed by: CAPRICE MICHELLE, LLC - Open Sun, 2 to 4pmNew
 $315,000Active3 beds 2 baths1,934 sq. ft.
$315,000Active3 beds 2 baths1,934 sq. ft.9305 Pollard Street, Rowlett, TX 75088
MLS# 21145894Listed by: REDFIN CORPORATION - New
 $389,990Active4 beds 3 baths2,627 sq. ft.
$389,990Active4 beds 3 baths2,627 sq. ft.6613 Springmeadow Lane, Rowlett, TX 75089
MLS# 21148822Listed by: RE/MAX DFW ASSOCIATES - New
 $519,999Active3 beds 3 baths2,388 sq. ft.
$519,999Active3 beds 3 baths2,388 sq. ft.7505 Sunset Boulevard, Rowlett, TX 75088
MLS# 21148936Listed by: EXIT REALTY ELITE - Open Sun, 1 to 3pmNew
 $625,000Active4 beds 4 baths3,739 sq. ft.
$625,000Active4 beds 4 baths3,739 sq. ft.3703 Pilgrims Mews, Rowlett, TX 75088
MLS# 21143476Listed by: JESSICA HARGIS REALTY, LLC - New
 $519,000Active3 beds 4 baths2,628 sq. ft.
$519,000Active3 beds 4 baths2,628 sq. ft.9101 Waters Lane, Rowlett, TX 75089
MLS# 21148734Listed by: GRAND ARK LLC - Open Sun, 1 to 3pmNew
 $600,000Active4 beds 4 baths3,739 sq. ft.
$600,000Active4 beds 4 baths3,739 sq. ft.3700 Pardoners Mews, Rowlett, TX 75088
MLS# 21143482Listed by: JESSICA HARGIS REALTY, LLC
