4601 Lake Haven Drive, Rowlett, TX 75088
Local realty services provided by:Better Homes and Gardens Real Estate Winans
Listed by:melanie mulamba214-770-0148
Office:exp realty llc.
MLS#:20995365
Source:GDAR
Price summary
- Price:$345,000
- Price per sq. ft.:$143.39
About this home
Welcome to this wonderful four-bedroom, two-and-a-half-bath home situated on a large lot in an established neighborhood. Perfectly located with quick access to I-90, I-30, HW66, George Bush Turnpike, and just minutes from Lake Ray Hubbard, Sapphire Bay Resort, and Firewheel Town Center. Enjoy being close to excellent schools, restaurants, and a variety of recreational options.
Inside, this home features generous living space with two separate living rooms and two dining areas, offering plenty of room for entertaining and comfortable everyday living. The open layout provides flexibility and abundant natural light throughout.
All bedrooms are thoughtfully located upstairs, including a spacious primary suite with ample closet space.
Step outside to a lovely, large backyard perfect for outdoor dining, relaxing, or creating your dream pool oasis.
Conveniently less than 2 miles from the Sapphire Bay development—featuring a Hyatt destination resort, conference center, surf and beach club, and diverse retail. With only an 8-minute drive to George Bush Turnpike, you’ll enjoy easy access to the entire Metroplex.
Contact an agent
Home facts
- Year built:2001
- Listing ID #:20995365
- Added:85 day(s) ago
- Updated:October 04, 2025 at 11:41 AM
Rooms and interior
- Bedrooms:4
- Total bathrooms:3
- Full bathrooms:2
- Half bathrooms:1
- Living area:2,406 sq. ft.
Heating and cooling
- Cooling:Ceiling Fans, Central Air, Electric
- Heating:Central, Natural Gas
Structure and exterior
- Roof:Composition
- Year built:2001
- Building area:2,406 sq. ft.
- Lot area:0.15 Acres
Schools
- High school:Choice Of School
- Middle school:Choice Of School
- Elementary school:Choice Of School
Finances and disclosures
- Price:$345,000
- Price per sq. ft.:$143.39
- Tax amount:$8,829
New listings near 4601 Lake Haven Drive
- New
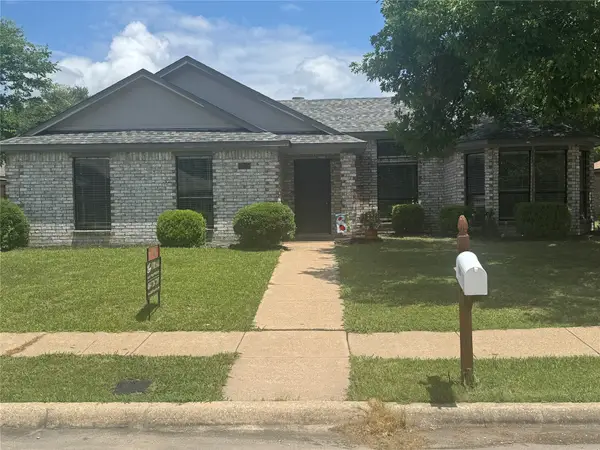 $324,900Active3 beds 2 baths1,549 sq. ft.
$324,900Active3 beds 2 baths1,549 sq. ft.7805 Swiss Way, Rowlett, TX 75089
MLS# 21077936Listed by: KILE PROPERTIES - New
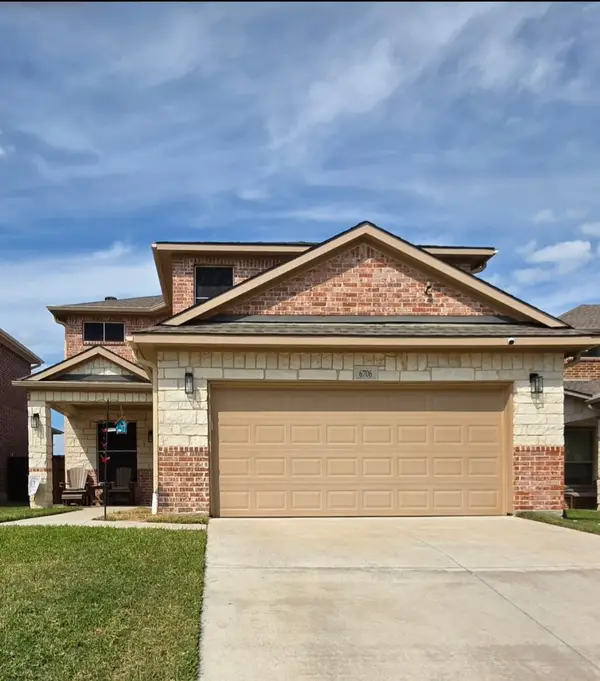 $450,000Active3 beds 3 baths2,110 sq. ft.
$450,000Active3 beds 3 baths2,110 sq. ft.6706 Windward View Drive, Rowlett, TX 75088
MLS# 21072893Listed by: AVIGNON REALTY - Open Sat, 11am to 1pmNew
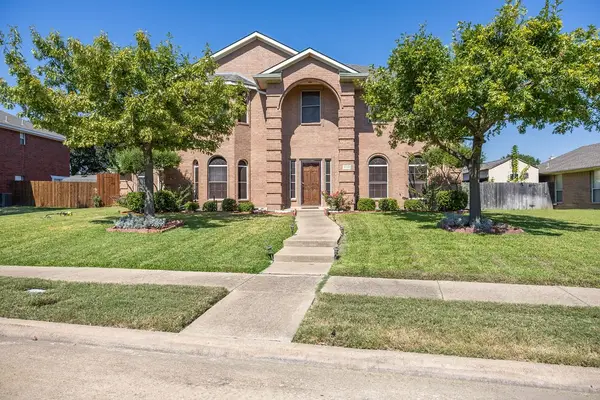 $485,000Active4 beds 3 baths2,806 sq. ft.
$485,000Active4 beds 3 baths2,806 sq. ft.4113 Bluffpoint Road, Rowlett, TX 75088
MLS# 21077413Listed by: LILY MOORE REALTY - New
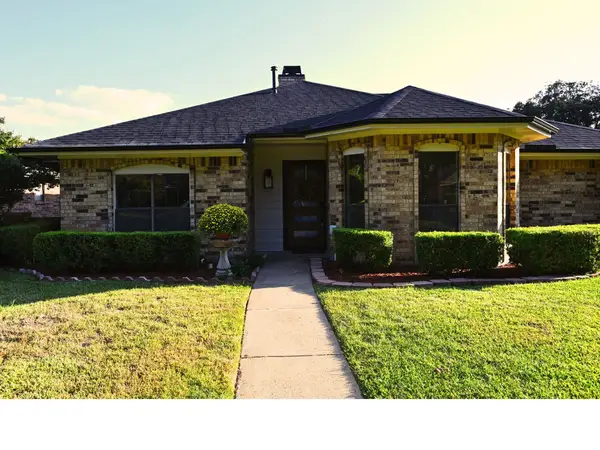 $359,900Active3 beds 2 baths1,727 sq. ft.
$359,900Active3 beds 2 baths1,727 sq. ft.3514 Amber Avenue, Rowlett, TX 75088
MLS# 21077435Listed by: KELLER WILLIAMS REALTY DPR - Open Sat, 2 to 4pmNew
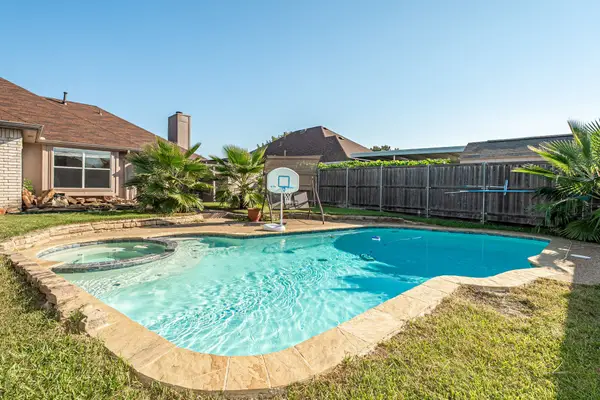 $345,000Active3 beds 2 baths1,297 sq. ft.
$345,000Active3 beds 2 baths1,297 sq. ft.7606 Munich Drive, Rowlett, TX 75089
MLS# 21072852Listed by: KELLER WILLIAMS REALTY ALLEN - New
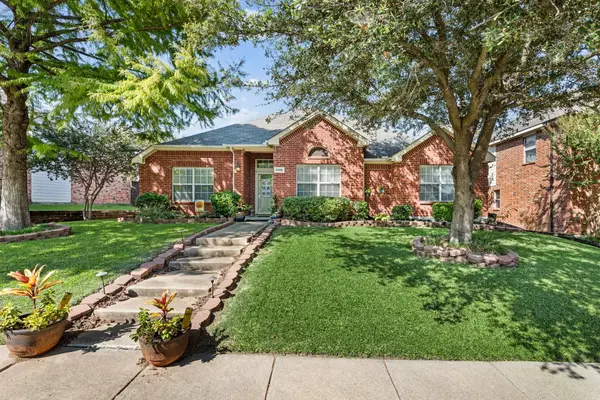 $389,777Active4 beds 2 baths2,255 sq. ft.
$389,777Active4 beds 2 baths2,255 sq. ft.5405 Hewitts Cove, Rowlett, TX 75089
MLS# 21076259Listed by: CENTURY 21 MIKE BOWMAN, INC. - Open Sun, 12 to 2pmNew
 $580,000Active3 beds 2 baths2,904 sq. ft.
$580,000Active3 beds 2 baths2,904 sq. ft.3713 Hickox Road, Rowlett, TX 75089
MLS# 21052403Listed by: EBBY HALLIDAY, REALTORS - New
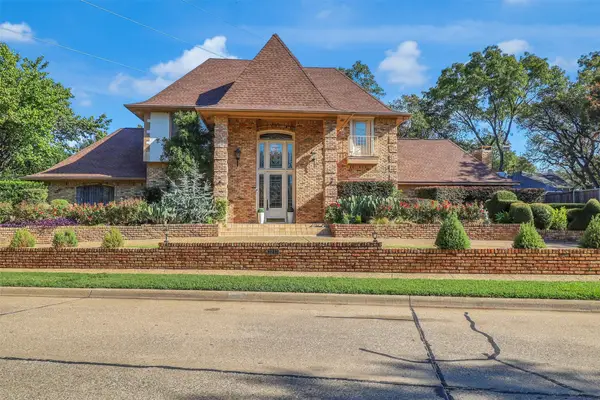 $650,000Active5 beds 5 baths4,426 sq. ft.
$650,000Active5 beds 5 baths4,426 sq. ft.3213 Faulkner Drive, Rowlett, TX 75088
MLS# 21073974Listed by: CHASE WOODALL - New
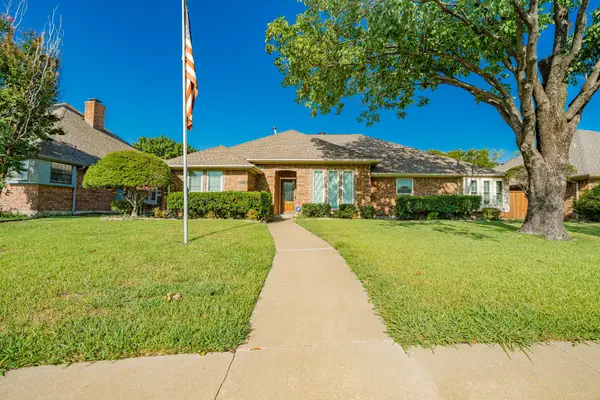 $440,000Active3 beds 3 baths2,221 sq. ft.
$440,000Active3 beds 3 baths2,221 sq. ft.8304 Navigation Drive, Rowlett, TX 75088
MLS# 21073479Listed by: BRADFORD ELITE REAL ESTATE LLC - Open Sun, 2 to 4pmNew
 $450,000Active3 beds 2 baths2,012 sq. ft.
$450,000Active3 beds 2 baths2,012 sq. ft.9320 Lamar Street, Rowlett, TX 75089
MLS# 21073623Listed by: BRYSON REAL ESTATE CO
