7206 Birchmont Drive, Rowlett, TX 75089
Local realty services provided by:Better Homes and Gardens Real Estate The Bell Group
Listed by:nidhi gupta770-886-9000
Office:mark spain real estate
MLS#:20928379
Source:GDAR
Price summary
- Price:$359,000
- Price per sq. ft.:$156.29
About this home
3.09% Assumable FHA! Welcome to this beautifully updated home featuring an open-concept floor plan designed for modern living. The eat-in kitchen shines with granite countertops, stainless steel appliances, a center island, and a breakfast bar—perfect for casual meals or entertaining guests. The spacious family room boasts a cozy fireplace for relaxing evenings.
Retreat to the downstairs Master Suite, complete with a massive walk-in closet, a luxurious garden tub, and a separate shower. Upstairs, you’ll find generously sized secondary bedrooms, each with large closets offering ample storage. The formal dining area is bathed in natural light, creating a warm and inviting atmosphere for gatherings.
Step outside to your fully equipped outdoor kitchen, featuring a built-in wet bar and fridge—ideal for entertaining year-round. With a new Class IV hail-resistant roof, this home is as durable as it is beautiful.
Don’t miss this rare opportunity—with a recent price improvement, this stunning home won’t last long. Come see it today and make it yours!
Contact an agent
Home facts
- Year built:1997
- Listing ID #:20928379
- Added:121 day(s) ago
- Updated:October 02, 2025 at 11:37 AM
Rooms and interior
- Bedrooms:4
- Total bathrooms:3
- Full bathrooms:2
- Half bathrooms:1
- Living area:2,297 sq. ft.
Heating and cooling
- Cooling:Ceiling Fans, Central Air, Gas
- Heating:Central, Natural Gas
Structure and exterior
- Year built:1997
- Building area:2,297 sq. ft.
- Lot area:0.12 Acres
Schools
- High school:Choice Of School
- Middle school:Choice Of School
- Elementary school:Choice Of School
Finances and disclosures
- Price:$359,000
- Price per sq. ft.:$156.29
New listings near 7206 Birchmont Drive
- New
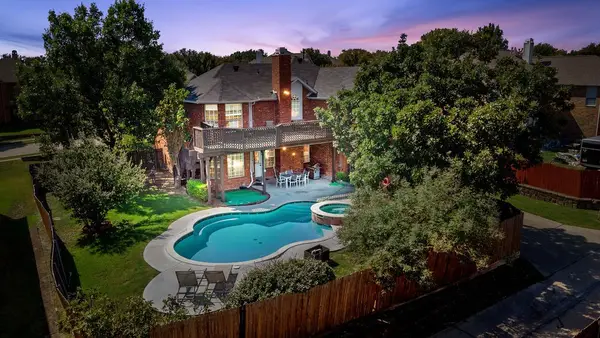 $595,000Active5 beds 3 baths3,420 sq. ft.
$595,000Active5 beds 3 baths3,420 sq. ft.5205 Panama Drive, Rowlett, TX 75088
MLS# 21075511Listed by: FATHOM REALTY, LLC - Open Sat, 1 to 3:30pmNew
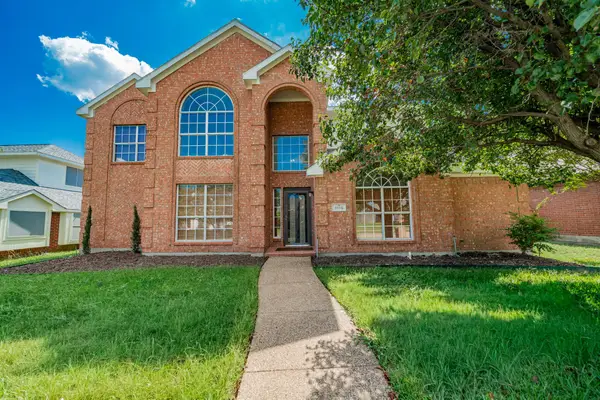 $430,000Active4 beds 3 baths2,753 sq. ft.
$430,000Active4 beds 3 baths2,753 sq. ft.9114 Woodlake Drive, Rowlett, TX 75088
MLS# 21072629Listed by: MCKINNON REAL ESTATE - New
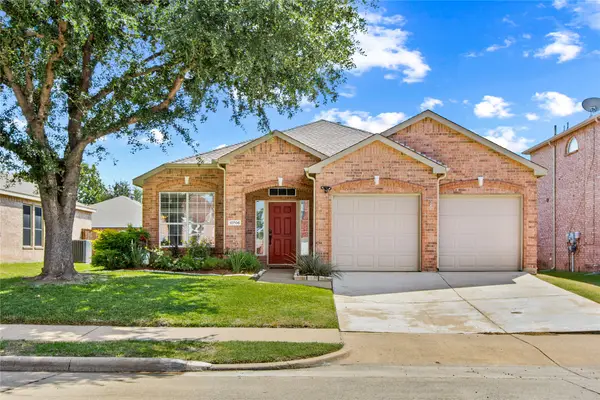 $349,900Active3 beds 2 baths1,703 sq. ft.
$349,900Active3 beds 2 baths1,703 sq. ft.10706 Augusta Lane, Rowlett, TX 75089
MLS# 21073379Listed by: COMPASS RE TEXAS, LLC - New
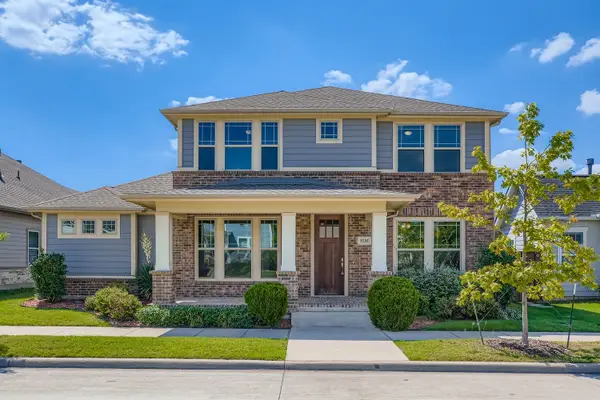 $520,000Active4 beds 3 baths3,097 sq. ft.
$520,000Active4 beds 3 baths3,097 sq. ft.9205 Lamar Street, Rowlett, TX 75089
MLS# 21072953Listed by: ORCHARD BROKERAGE - Open Sat, 11am to 2pmNew
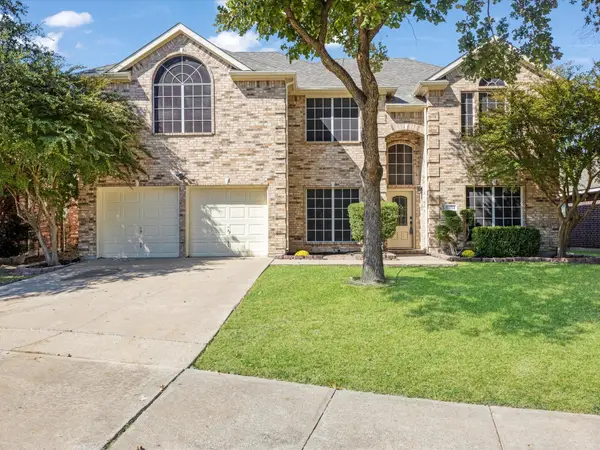 $555,000Active5 beds 4 baths3,202 sq. ft.
$555,000Active5 beds 4 baths3,202 sq. ft.9014 Hogan Drive, Rowlett, TX 75089
MLS# 21074035Listed by: POWERSTAR REALTY - New
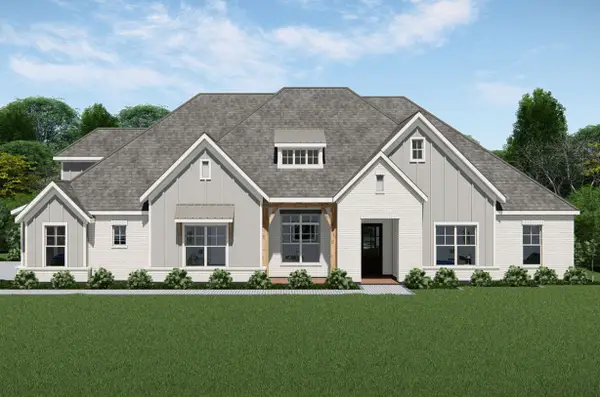 $1,520,000Active6 beds 6 baths4,000 sq. ft.
$1,520,000Active6 beds 6 baths4,000 sq. ft.3710 Castle Drive, Rowlett, TX 75089
MLS# 21073706Listed by: TNG REALTY - New
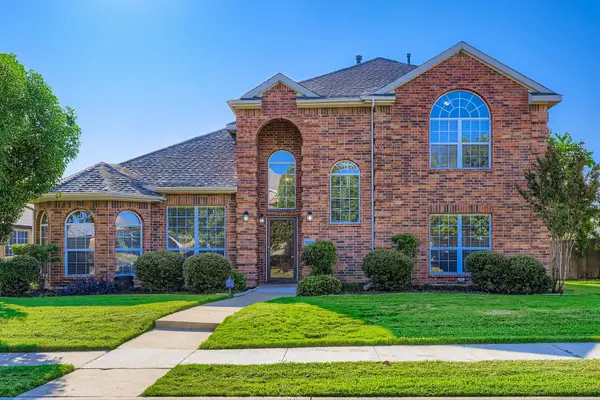 $460,000Active4 beds 3 baths2,842 sq. ft.
$460,000Active4 beds 3 baths2,842 sq. ft.3510 Manor Drive, Rowlett, TX 75089
MLS# 21038209Listed by: KELLER WILLIAMS REALTY - New
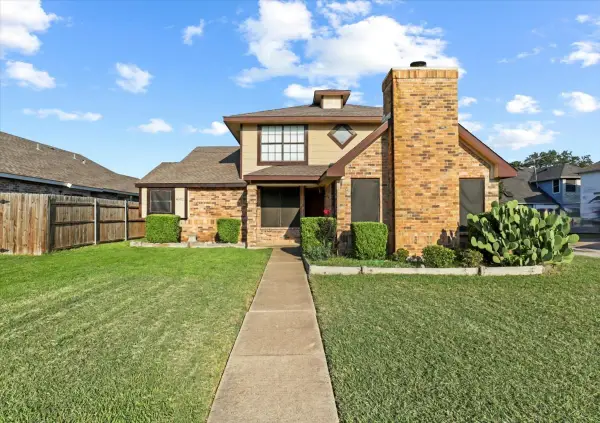 $340,000Active3 beds 3 baths1,684 sq. ft.
$340,000Active3 beds 3 baths1,684 sq. ft.4002 Bond Street, Rowlett, TX 75088
MLS# 21066703Listed by: FATHOM REALTY - Open Sat, 1 to 3pmNew
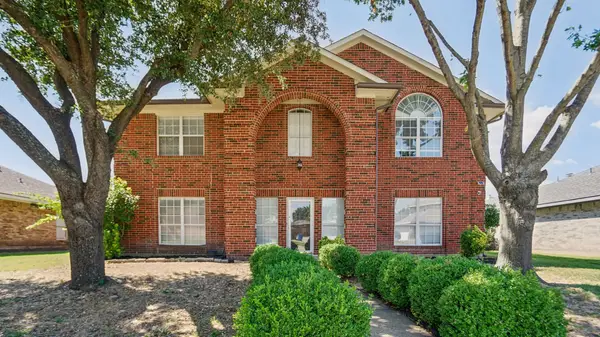 $379,900Active4 beds 3 baths2,636 sq. ft.
$379,900Active4 beds 3 baths2,636 sq. ft.8418 Hartford Drive, Rowlett, TX 75089
MLS# 21067909Listed by: KELLER WILLIAMS REALTY ALLEN - New
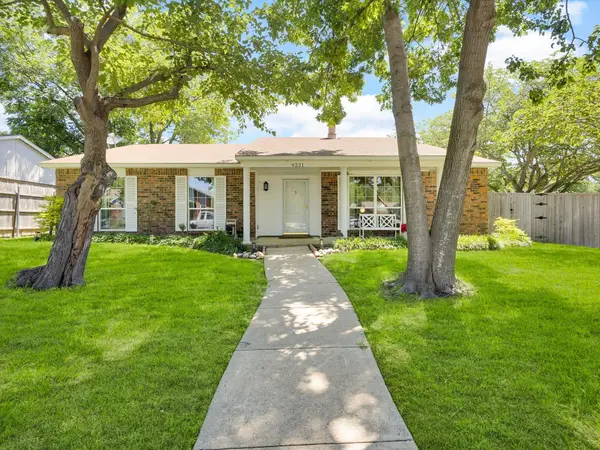 $308,000Active3 beds 2 baths1,748 sq. ft.
$308,000Active3 beds 2 baths1,748 sq. ft.9221 Linda Vista Drive, Rowlett, TX 75088
MLS# 21044533Listed by: TEN TWENTY REALTY LLC
