7309 Shawn Drive, Rowlett, TX 75088
Local realty services provided by:Better Homes and Gardens Real Estate The Bell Group
Listed by: julie dailey469-441-1097
Office: exclusive realty group
MLS#:20998002
Source:GDAR
Price summary
- Price:$319,900
- Price per sq. ft.:$118.09
About this home
Hard to find split-level floorplan on just over a 0.25-acre lot. This one has everything you've been looking for. The extra-long driveway is perfect for when you just need extra space. There is even a parking pad for that boat you've been looking for an excuse to get. Two storage buildings are ready to hold all that boating gear as well. The huge rear yard also has room for a pickleball court, pool, hot tub, firepit, and STILL has room to spare. If you like to entertain this home hits ALL the marks. In addition to the huge yard the kitchen is open and boasts a ton of cabinets. There is also a sought-after gas cooktop. For casual dinners, there is an eating area in the kitchen and a formal dining area just off. The living area is flanked by a fireplace and doors that open to the upstairs covered patio. The home boasts a split bedroom plan with a large primary bedroom with three closets and a spacious primary bathroom. An upstairs study area has the potential to possibly become a 5th bedroom if needed. Downstairs, there is a great second living area and three bedrooms. Don't miss this opportunity to make this home yours. AS-IS, WHERE-IS. SELLER WILL MAKE NO REPAIRS, BUYER TO VERIFY ALL INFORMATION. PLEASE REVIEW PRIVATE REMARKS
Contact an agent
Home facts
- Year built:1990
- Listing ID #:20998002
- Added:126 day(s) ago
- Updated:November 15, 2025 at 08:44 AM
Rooms and interior
- Bedrooms:4
- Total bathrooms:3
- Full bathrooms:2
- Half bathrooms:1
- Living area:2,709 sq. ft.
Heating and cooling
- Cooling:Central Air
- Heating:Central
Structure and exterior
- Roof:Composition
- Year built:1990
- Building area:2,709 sq. ft.
- Lot area:0.28 Acres
Schools
- High school:Choice Of School
- Middle school:Choice Of School
- Elementary school:Choice Of School
Finances and disclosures
- Price:$319,900
- Price per sq. ft.:$118.09
- Tax amount:$9,274
New listings near 7309 Shawn Drive
- New
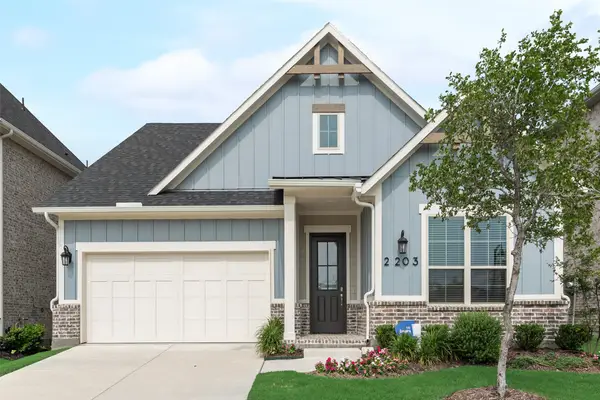 $589,000Active3 beds 3 baths2,334 sq. ft.
$589,000Active3 beds 3 baths2,334 sq. ft.2203 Santa Monica Drive, Rowlett, TX 75088
MLS# 21113497Listed by: PINNACLE REALTY ADVISORS - New
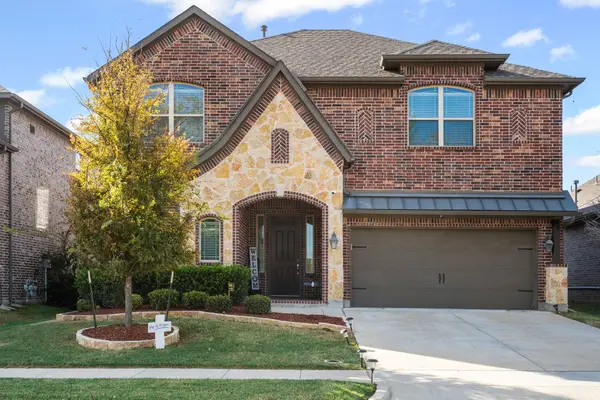 $625,000Active4 beds 3 baths3,366 sq. ft.
$625,000Active4 beds 3 baths3,366 sq. ft.3609 Dara Drive, Rowlett, TX 75088
MLS# 21078042Listed by: EBBY HALLIDAY, REALTORS - New
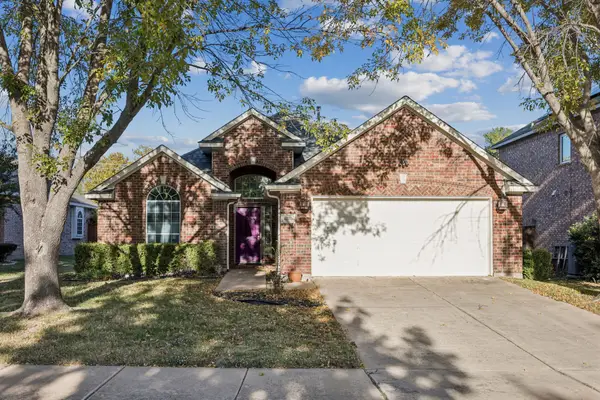 $369,900Active4 beds 2 baths2,067 sq. ft.
$369,900Active4 beds 2 baths2,067 sq. ft.10310 Saint Georges Drive, Rowlett, TX 75089
MLS# 21111281Listed by: EBBY HALLIDAY, REALTORS - New
 $415,000Active4 beds 2 baths1,937 sq. ft.
$415,000Active4 beds 2 baths1,937 sq. ft.4901 Harborview Boulevard, Rowlett, TX 75088
MLS# 21112033Listed by: NEXTHOME ON MAIN - Open Sun, 1 to 4pmNew
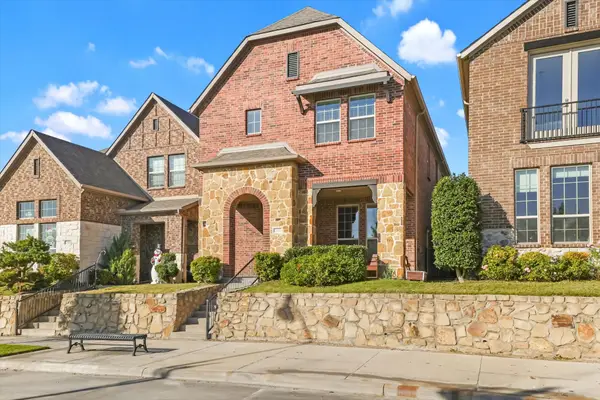 $498,800Active3 beds 3 baths2,061 sq. ft.
$498,800Active3 beds 3 baths2,061 sq. ft.7401 Sunset Boulevard, Rowlett, TX 75088
MLS# 21111995Listed by: COMPASS RE TEXAS, LLC. - New
 $300,000Active3 beds 2 baths1,889 sq. ft.
$300,000Active3 beds 2 baths1,889 sq. ft.8301 Kensington Drive, Rowlett, TX 75088
MLS# 21112139Listed by: KELLER WILLIAMS ROCKWALL - New
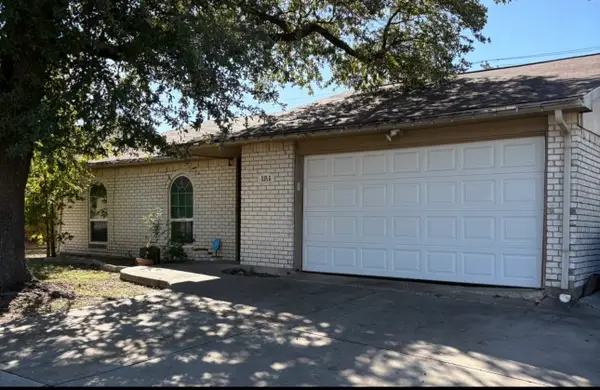 $189,000Active3 beds 2 baths1,403 sq. ft.
$189,000Active3 beds 2 baths1,403 sq. ft.5516 Maple Lane, Rowlett, TX 75089
MLS# 21109431Listed by: INC REALTY, LLC - New
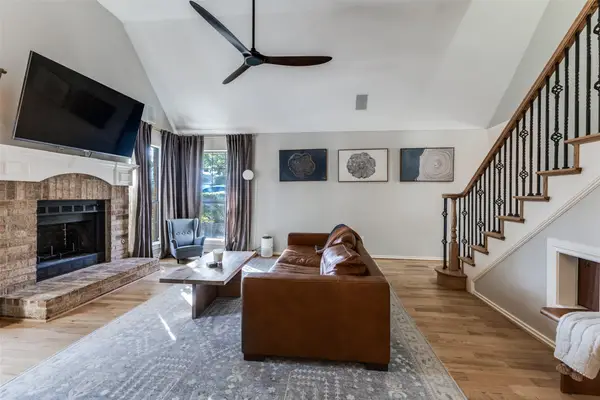 $415,000Active4 beds 3 baths2,018 sq. ft.
$415,000Active4 beds 3 baths2,018 sq. ft.8209 Weatherly Drive, Rowlett, TX 75089
MLS# 21107312Listed by: COMPASS RE TEXAS, LLC - New
 $385,000Active4 beds 2 baths2,281 sq. ft.
$385,000Active4 beds 2 baths2,281 sq. ft.10517 Wentworth Drive, Rowlett, TX 75089
MLS# 21110106Listed by: THE ASHTON AGENCY - New
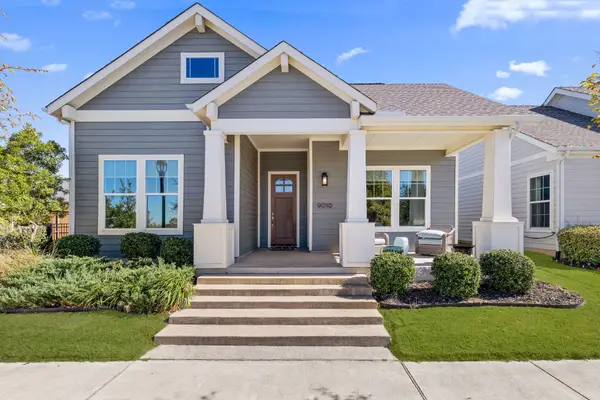 $465,000Active3 beds 2 baths2,031 sq. ft.
$465,000Active3 beds 2 baths2,031 sq. ft.9010 Habersham Drive, Rowlett, TX 75089
MLS# 21111126Listed by: FATHOM REALTY LLC
