7413 Maplewood Drive, Rowlett, TX 75089
Local realty services provided by:Better Homes and Gardens Real Estate The Bell Group
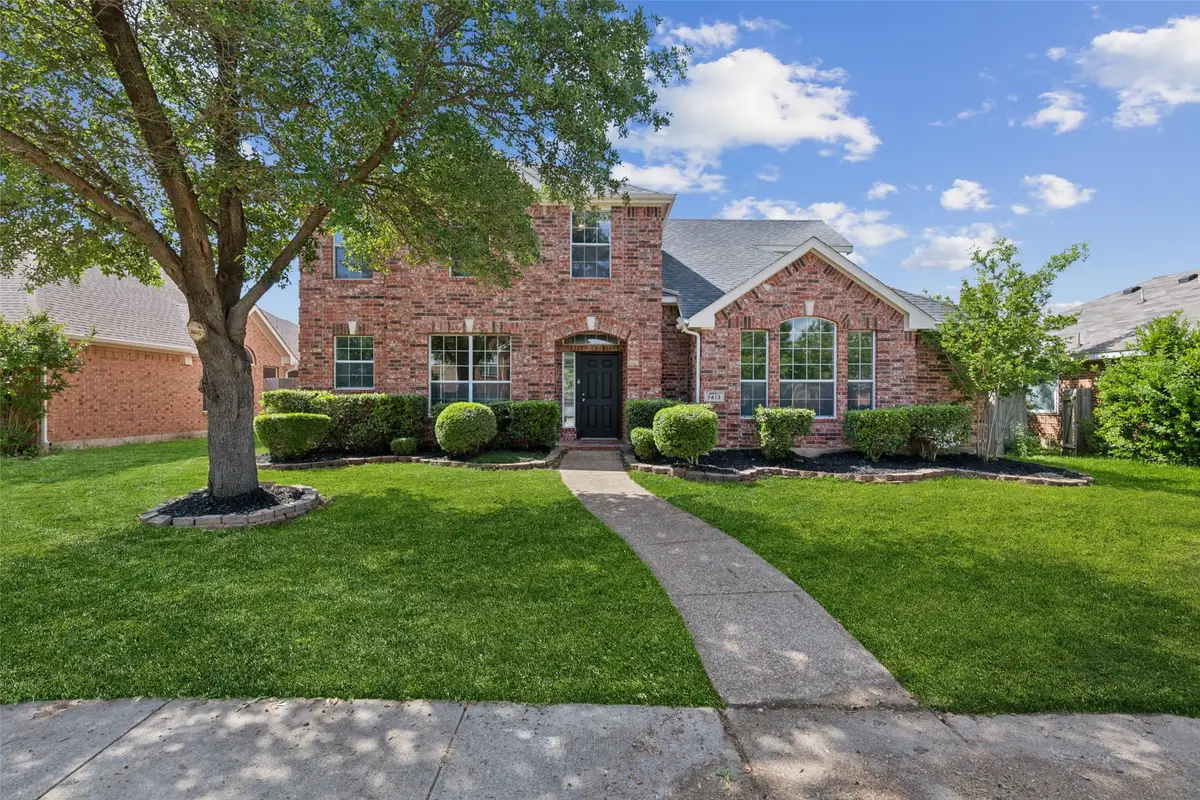
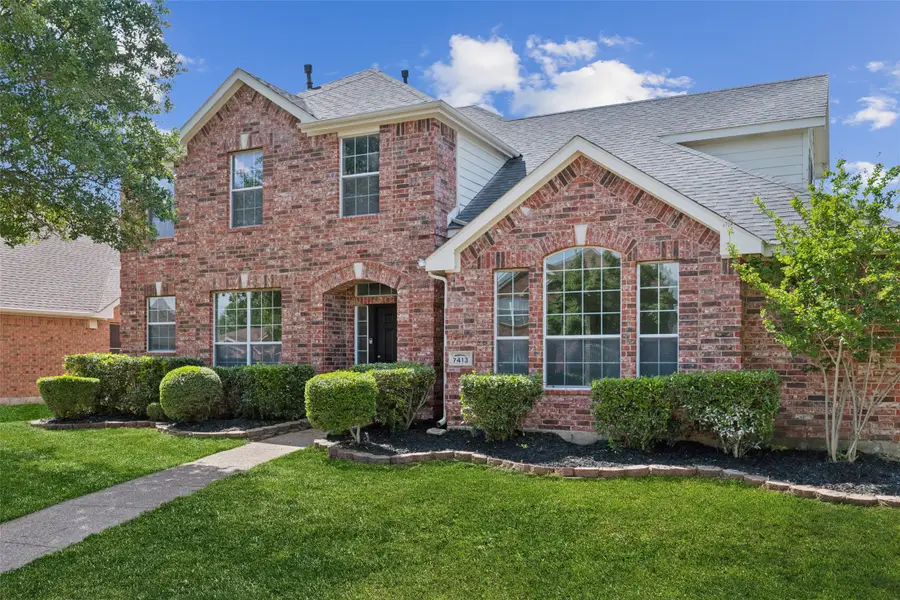
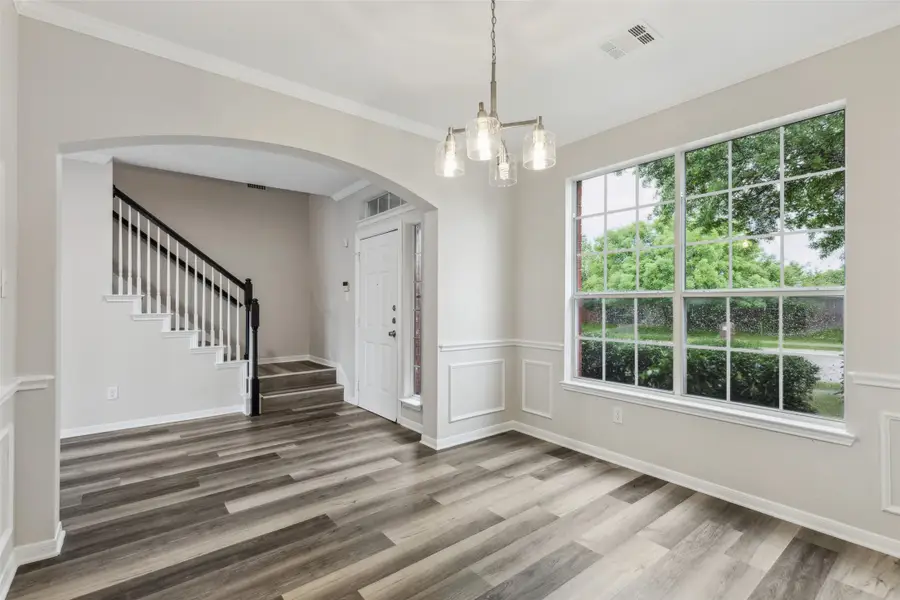
7413 Maplewood Drive,Rowlett, TX 75089
$409,900
- 5 Beds
- 4 Baths
- 2,784 sq. ft.
- Single family
- Pending
Listed by:casi fricks817-783-4605
Office:redfin corporation
MLS#:20928580
Source:GDAR
Price summary
- Price:$409,900
- Price per sq. ft.:$147.23
About this home
Buyer terminated due to taking over a week for Atmos to turn gas back on. It is scheduled 6-23. No inspection was done. Welcome to this beautifully updated, move-in-ready 5-bedroom, 3.5-bath home located in the desirable Princeton Park neighborhood. Offering a perfect blend of space, style, and function, this home is ideal for those seeking room to grow and entertain. Step inside to find a spacious and versatile layout featuring two dining areas—ideal for both casual family meals and formal gatherings. The kitchen is a chef’s dream with abundant cabinetry, sleek quartz countertops (2022), stainless steel appliances, a double oven, and a generous layout that flows seamlessly into the living space, complete with a charming wood-burning fireplace. A built-in office nook just off the kitchen provides a convenient workspace. The family room located upstairs, offers great flexibility and can easily be used as a media room, playroom, home gym, or additional office space or 6th bedroom —tailored to fit your lifestyle needs. Take your gatherings outside to your oversized patio and expansive backyard—complete with a storage shed for outdoor tools and gear. It’s the perfect canvas to create your dream outdoor living area. This home boasts numerous recent updates, including the HVAC system in 2023, fresh exterior paint, backyard fencing, and durable flooring throughout in 2022. Enjoy the convenience of being minutes from Lake Ray Hubbard—just in time for summer fun—with easy access to George Bush Turnpike.
Contact an agent
Home facts
- Year built:2002
- Listing Id #:20928580
- Added:98 day(s) ago
- Updated:August 09, 2025 at 07:12 AM
Rooms and interior
- Bedrooms:5
- Total bathrooms:4
- Full bathrooms:3
- Half bathrooms:1
- Living area:2,784 sq. ft.
Heating and cooling
- Cooling:Ceiling Fans, Central Air, Electric
- Heating:Central, Electric, Fireplaces
Structure and exterior
- Roof:Composition
- Year built:2002
- Building area:2,784 sq. ft.
- Lot area:0.17 Acres
Schools
- High school:Choice Of School
- Middle school:Choice Of School
- Elementary school:Choice Of School
Finances and disclosures
- Price:$409,900
- Price per sq. ft.:$147.23
- Tax amount:$9,521
New listings near 7413 Maplewood Drive
- Open Sat, 12 to 2pmNew
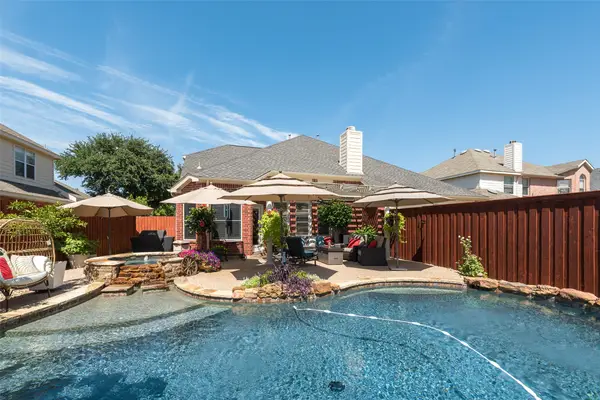 $525,000Active4 beds 3 baths2,884 sq. ft.
$525,000Active4 beds 3 baths2,884 sq. ft.6402 Nueces Bay Drive, Rowlett, TX 75089
MLS# 21031756Listed by: COLDWELL BANKER APEX, REALTORS - New
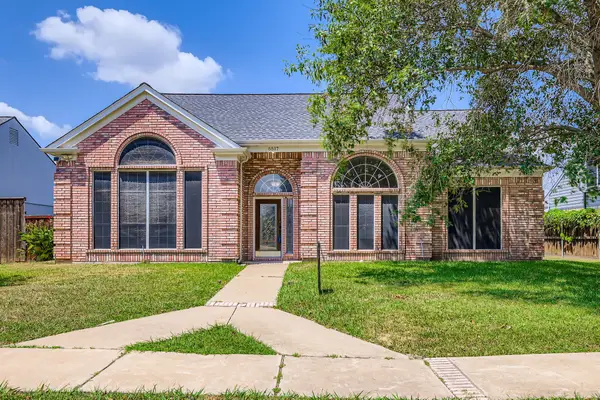 $338,900Active3 beds 2 baths2,244 sq. ft.
$338,900Active3 beds 2 baths2,244 sq. ft.5517 Luna Drive, Rowlett, TX 75088
MLS# 21021865Listed by: KELLER WILLIAMS REALTY DPR - Open Sun, 1 to 3pmNew
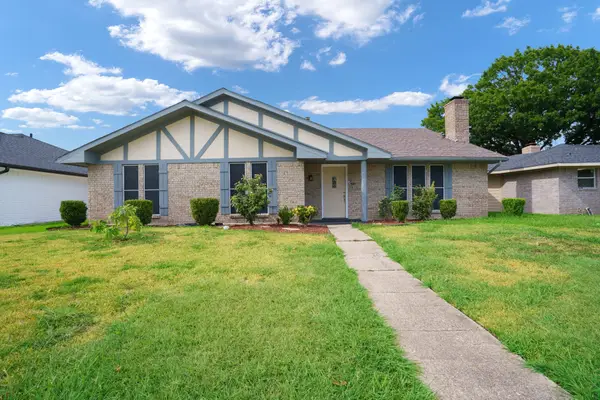 $320,000Active3 beds 2 baths1,834 sq. ft.
$320,000Active3 beds 2 baths1,834 sq. ft.7209 Ridgeview Drive, Rowlett, TX 75089
MLS# 21027409Listed by: COLDWELL BANKER APEX, REALTORS - New
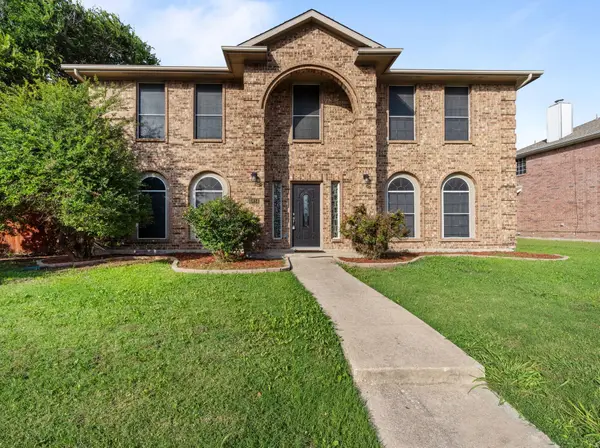 $400,000Active4 beds 3 baths2,834 sq. ft.
$400,000Active4 beds 3 baths2,834 sq. ft.6814 Silver Lake Drive, Rowlett, TX 75089
MLS# 21030565Listed by: JABE REAL ESTATE - New
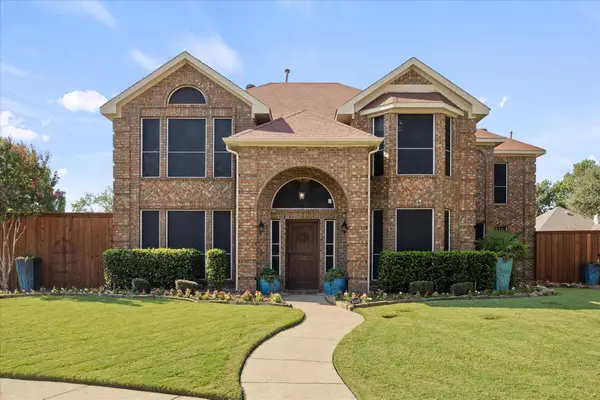 $479,000Active3 beds 3 baths2,589 sq. ft.
$479,000Active3 beds 3 baths2,589 sq. ft.6110 Tacoma Street, Rowlett, TX 75089
MLS# 21029350Listed by: COLDWELL BANKER APEX, REALTORS - Open Sun, 1 to 3pmNew
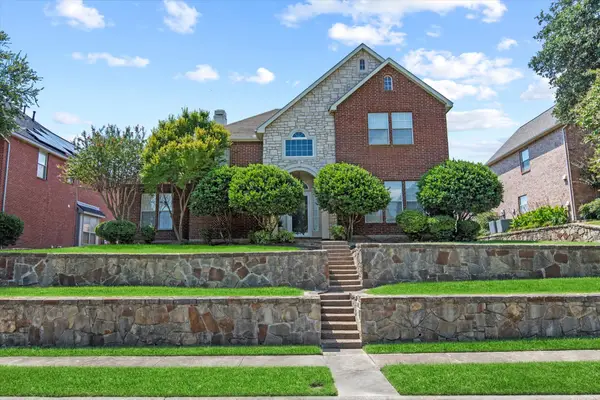 $449,900Active4 beds 3 baths2,835 sq. ft.
$449,900Active4 beds 3 baths2,835 sq. ft.5202 Gulfport Drive, Rowlett, TX 75088
MLS# 21025152Listed by: FRASER REALTY - New
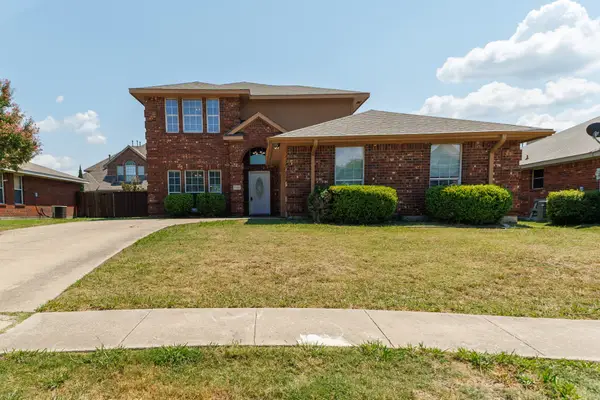 $360,000Active4 beds 3 baths2,340 sq. ft.
$360,000Active4 beds 3 baths2,340 sq. ft.7310 Northpoint Drive, Rowlett, TX 75089
MLS# 21029759Listed by: CG GROUP REALTY, LLC - New
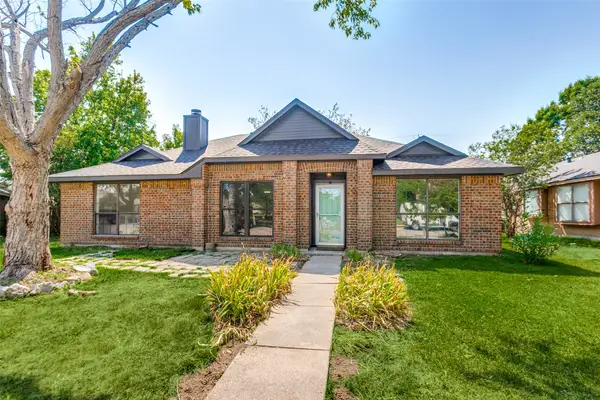 $329,500Active3 beds 2 baths1,675 sq. ft.
$329,500Active3 beds 2 baths1,675 sq. ft.2301 Crestview Lane, Rowlett, TX 75088
MLS# 21028961Listed by: REALTEC REALTY, LLC - New
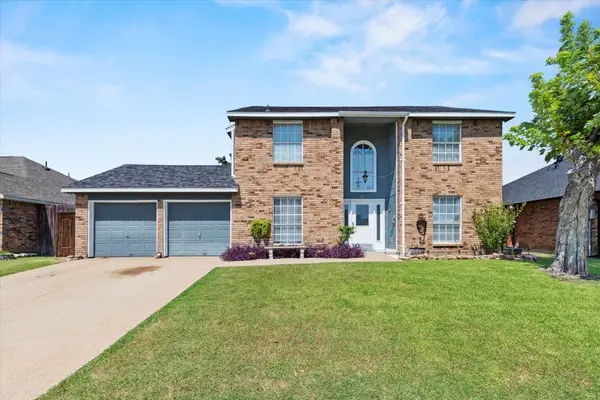 $399,900Active4 beds 3 baths2,320 sq. ft.
$399,900Active4 beds 3 baths2,320 sq. ft.8617 Fairfax Avenue, Rowlett, TX 75089
MLS# 21028606Listed by: UNITED REAL ESTATE FRISCO - New
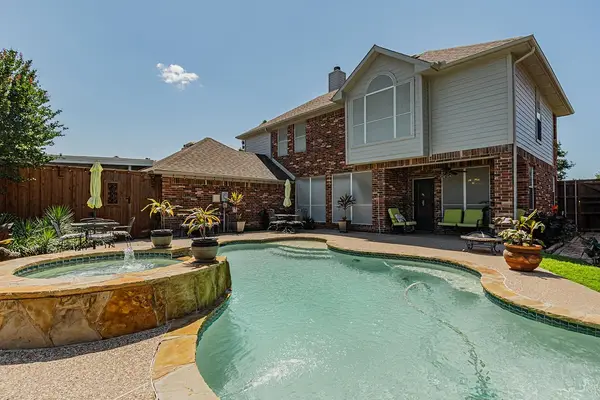 $549,000Active4 beds 3 baths3,019 sq. ft.
$549,000Active4 beds 3 baths3,019 sq. ft.2710 Winterberry Drive, Rowlett, TX 75089
MLS# 21028733Listed by: OAK & STONE REALTY ADVISORS
