8301 Concord Drive, Rowlett, TX 75089
Local realty services provided by:Better Homes and Gardens Real Estate Senter, REALTORS(R)
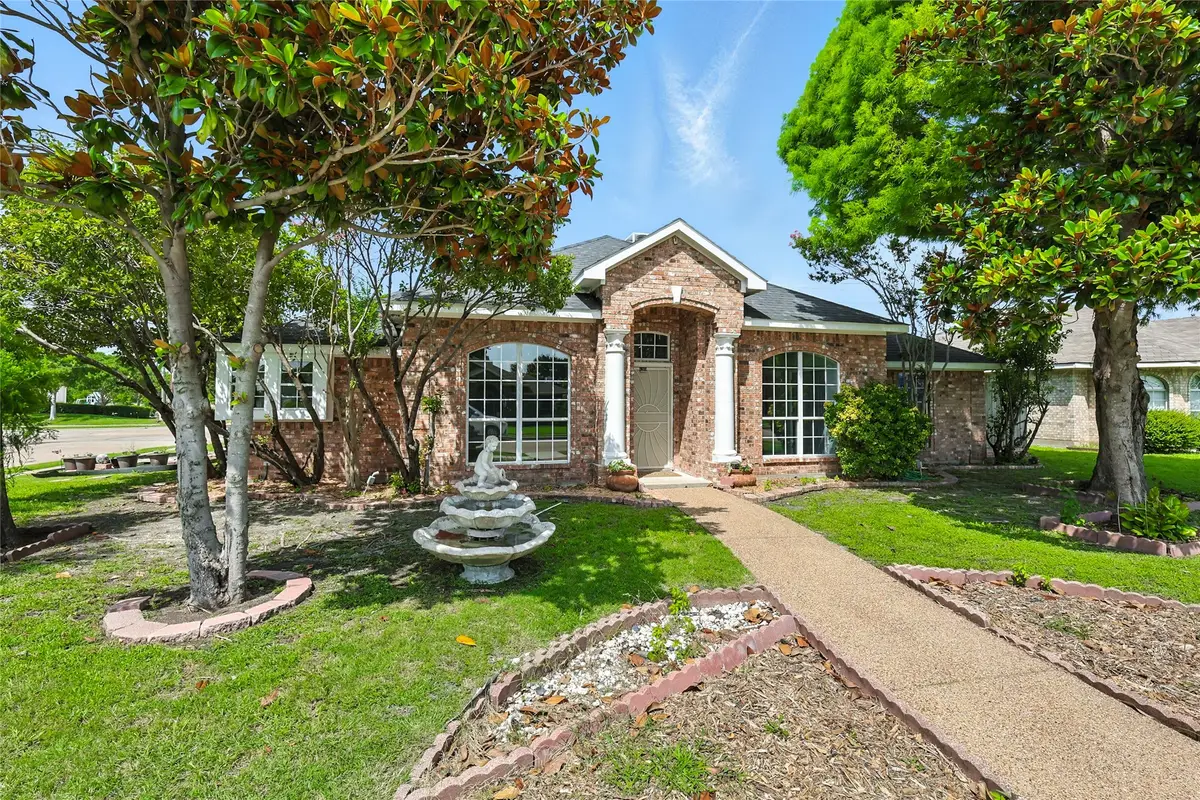
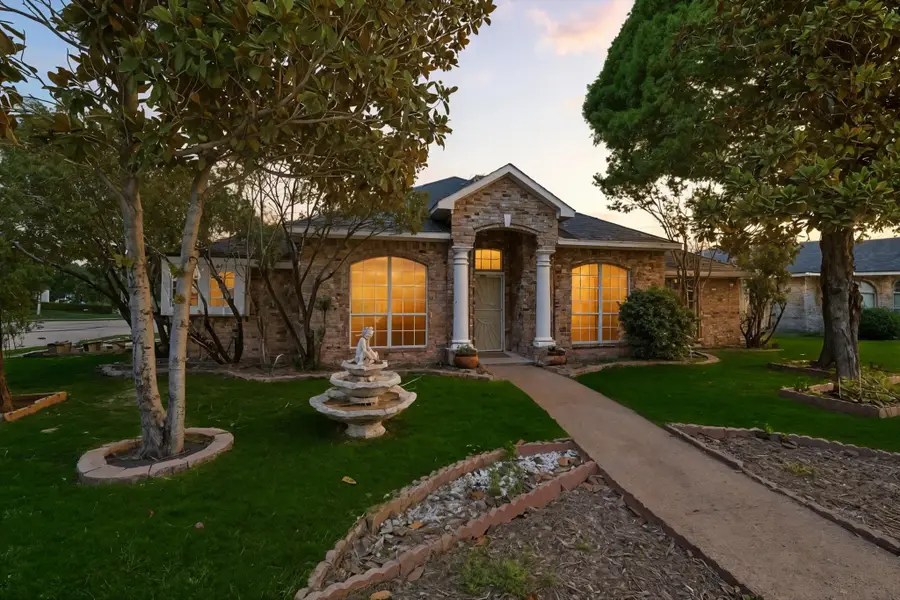
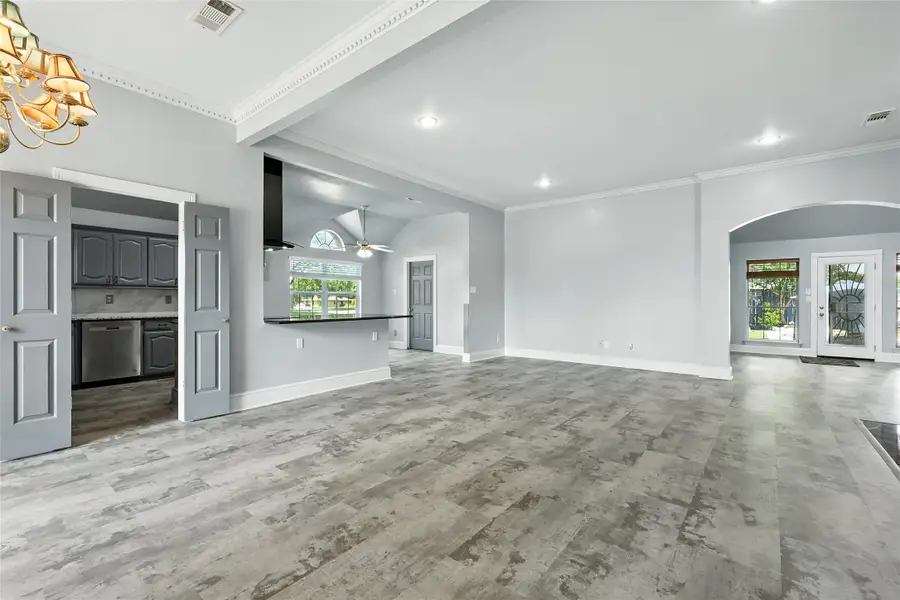
Listed by:jayy pierre972-210-9957
Office:central metro realty
MLS#:20977721
Source:GDAR
Price summary
- Price:$355,000
- Price per sq. ft.:$166.2
About this home
OMG!!!! Welcome to 8301 Concord Drive—Originally listed for $385K...now BELOW market value at $355K!! This is an immaculately maintained Corner Lot! Only one owner. Countless memories. Now it’s your turn. In an established Rowlett neighborhood with no HOA! The moment you walk in, you’ll notice the natural light pouring through tall arched windows, the fresh paint, and updated flooring that make every room feel open and inviting. Love to host? You’ll appreciate the spacious living room with a cozy fireplace and built-ins, plus a sunroom with skylight that’s perfect for plants, play, or peaceful mornings with your coffee. The kitchen is a highlight—granite countertops, stainless steel appliances, plenty of cabinet space, and a kitchen island wrapped in exposed brick that adds warmth and charm. The primary suite is a true retreat with two walk-in closets, a soaking jetted tub, dual vanities, and a separate shower. Every space feels thoughtfully updated and exceptionally cared for. But it’s the backyard that will steal your heart!! This home sits on a 0.203 acre lot, with low-maintenance synthetic turf, mature trees, and TWO water features, including a rock-lined stream with a fountain that creates the perfect soundtrack for a relaxing evening. Whether you’re enjoying the covered patio yourself or hosting friends, this backyard is a hidden escape. With a newer roof, new HVAC, no HOA restrictions, synthetic backyard turf, converted garage -with in wall AC unit (can be easily converted back), New appliances, and easy access to Lake Ray Hubbard, PGBT, shops, and restaurants, this home is the complete package.
Homes with this level of care, layout, and style don’t last—come tour it before someone else falls in love.
Contact an agent
Home facts
- Year built:1995
- Listing Id #:20977721
- Added:53 day(s) ago
- Updated:August 11, 2025 at 09:46 PM
Rooms and interior
- Bedrooms:4
- Total bathrooms:2
- Full bathrooms:2
- Living area:2,136 sq. ft.
Heating and cooling
- Cooling:Attic Fan, Ceiling Fans, Central Air, Electric, Gas, Wall Units
- Heating:Central, Electric, Fireplaces, Natural Gas
Structure and exterior
- Year built:1995
- Building area:2,136 sq. ft.
- Lot area:0.2 Acres
Schools
- High school:Choice Of School
- Middle school:Choice Of School
- Elementary school:Choice Of School
Finances and disclosures
- Price:$355,000
- Price per sq. ft.:$166.2
New listings near 8301 Concord Drive
- Open Sat, 12 to 2pmNew
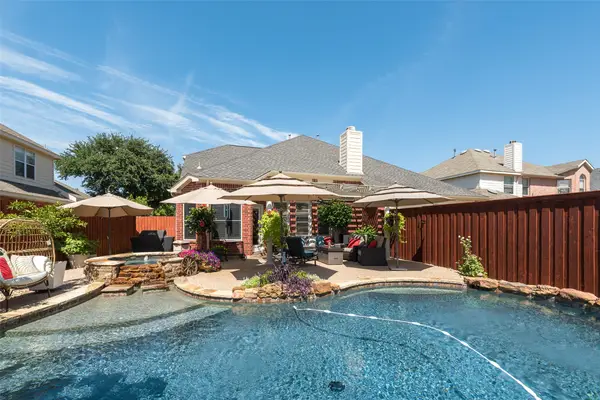 $525,000Active4 beds 3 baths2,884 sq. ft.
$525,000Active4 beds 3 baths2,884 sq. ft.6402 Nueces Bay Drive, Rowlett, TX 75089
MLS# 21031756Listed by: COLDWELL BANKER APEX, REALTORS - New
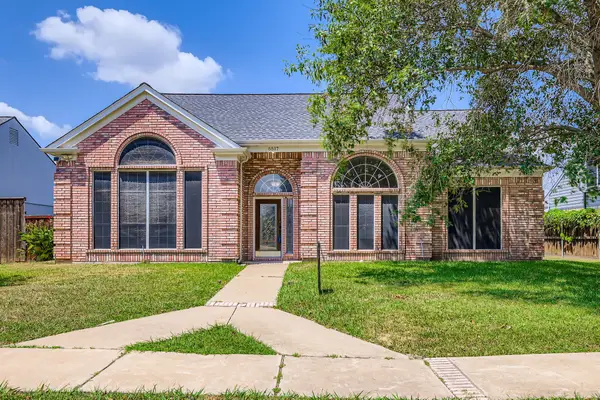 $338,900Active3 beds 2 baths2,244 sq. ft.
$338,900Active3 beds 2 baths2,244 sq. ft.5517 Luna Drive, Rowlett, TX 75088
MLS# 21021865Listed by: KELLER WILLIAMS REALTY DPR - Open Sun, 1 to 3pmNew
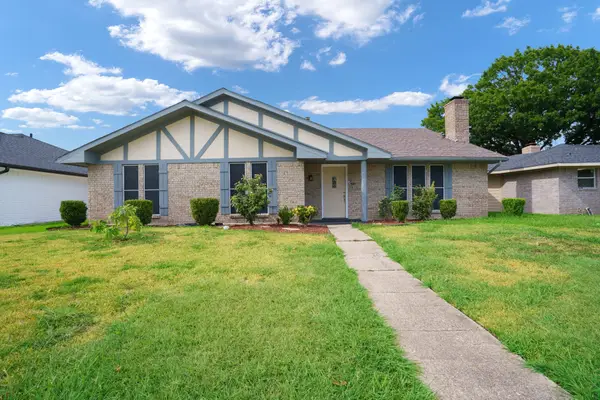 $320,000Active3 beds 2 baths1,834 sq. ft.
$320,000Active3 beds 2 baths1,834 sq. ft.7209 Ridgeview Drive, Rowlett, TX 75089
MLS# 21027409Listed by: COLDWELL BANKER APEX, REALTORS - New
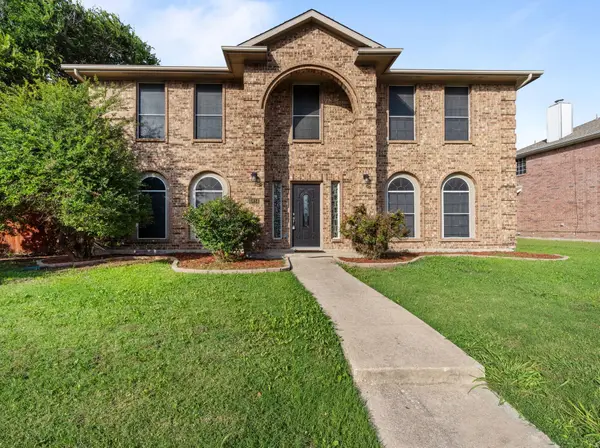 $400,000Active4 beds 3 baths2,834 sq. ft.
$400,000Active4 beds 3 baths2,834 sq. ft.6814 Silver Lake Drive, Rowlett, TX 75089
MLS# 21030565Listed by: JABE REAL ESTATE - New
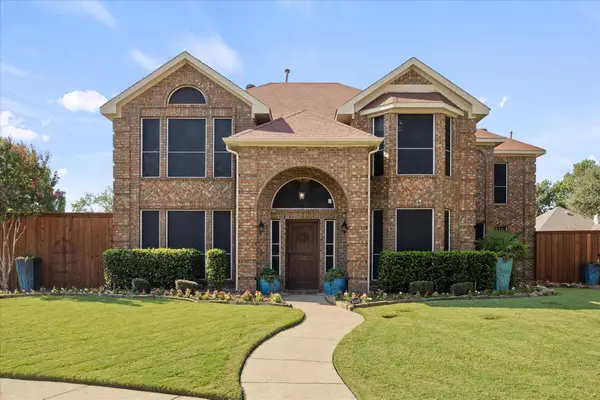 $479,000Active3 beds 3 baths2,589 sq. ft.
$479,000Active3 beds 3 baths2,589 sq. ft.6110 Tacoma Street, Rowlett, TX 75089
MLS# 21029350Listed by: COLDWELL BANKER APEX, REALTORS - Open Sun, 1 to 3pmNew
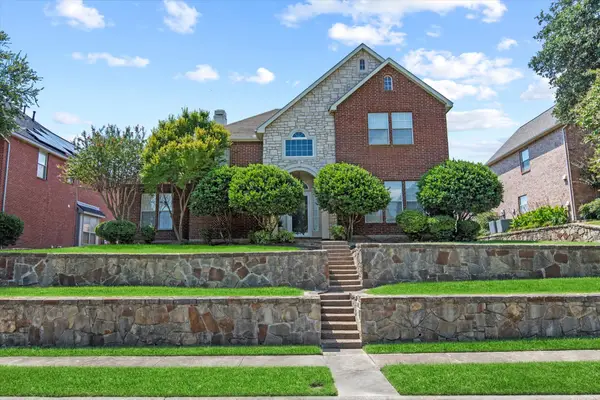 $449,900Active4 beds 3 baths2,835 sq. ft.
$449,900Active4 beds 3 baths2,835 sq. ft.5202 Gulfport Drive, Rowlett, TX 75088
MLS# 21025152Listed by: FRASER REALTY - New
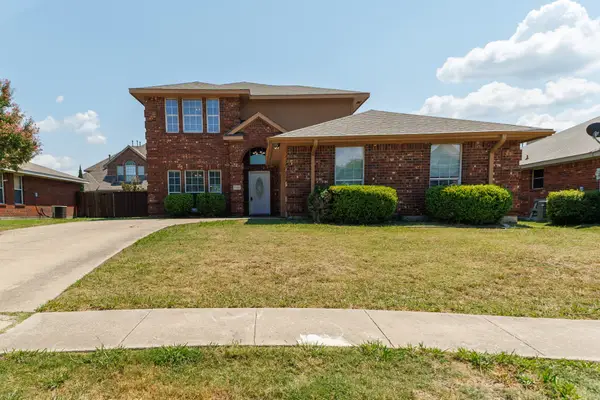 $360,000Active4 beds 3 baths2,340 sq. ft.
$360,000Active4 beds 3 baths2,340 sq. ft.7310 Northpoint Drive, Rowlett, TX 75089
MLS# 21029759Listed by: CG GROUP REALTY, LLC - New
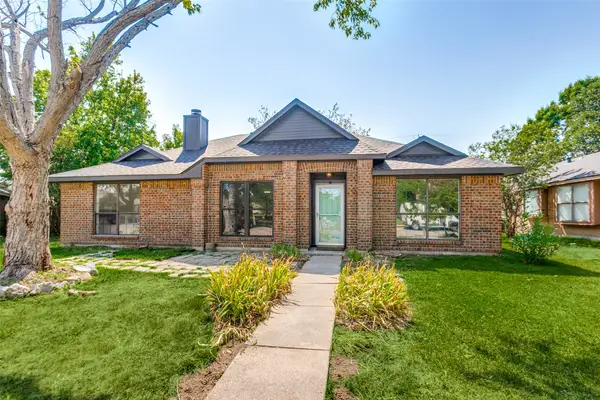 $329,500Active3 beds 2 baths1,675 sq. ft.
$329,500Active3 beds 2 baths1,675 sq. ft.2301 Crestview Lane, Rowlett, TX 75088
MLS# 21028961Listed by: REALTEC REALTY, LLC - New
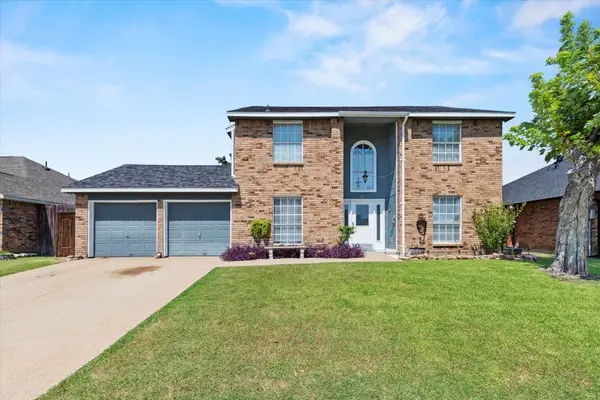 $399,900Active4 beds 3 baths2,320 sq. ft.
$399,900Active4 beds 3 baths2,320 sq. ft.8617 Fairfax Avenue, Rowlett, TX 75089
MLS# 21028606Listed by: UNITED REAL ESTATE FRISCO - New
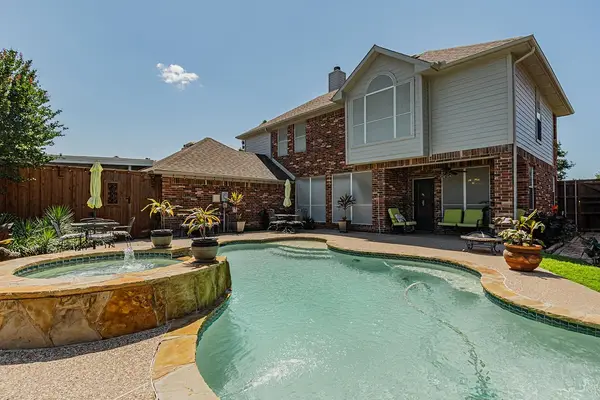 $549,000Active4 beds 3 baths3,019 sq. ft.
$549,000Active4 beds 3 baths3,019 sq. ft.2710 Winterberry Drive, Rowlett, TX 75089
MLS# 21028733Listed by: OAK & STONE REALTY ADVISORS
