1444 Carter Drive, Royse City, TX 75189
Local realty services provided by:Better Homes and Gardens Real Estate Senter, REALTORS(R)

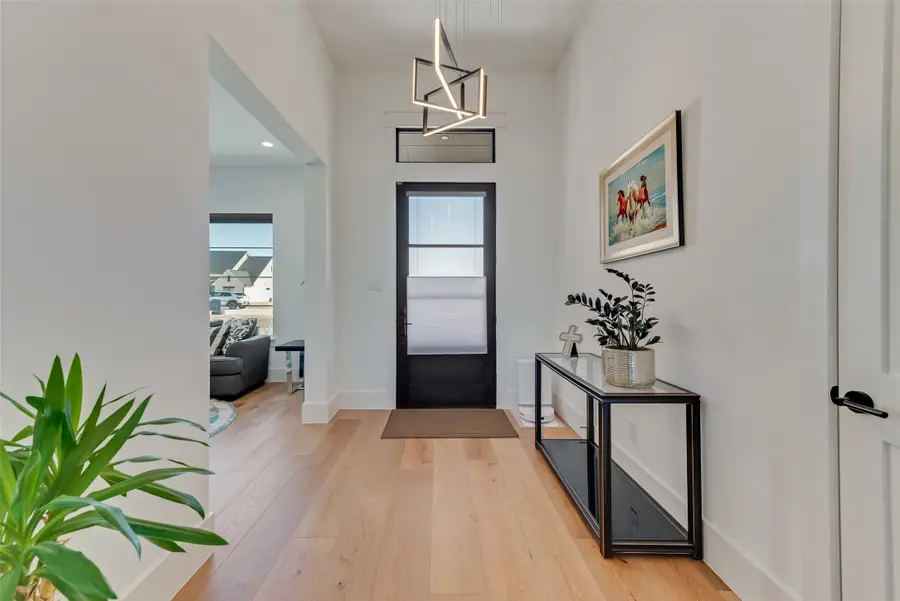
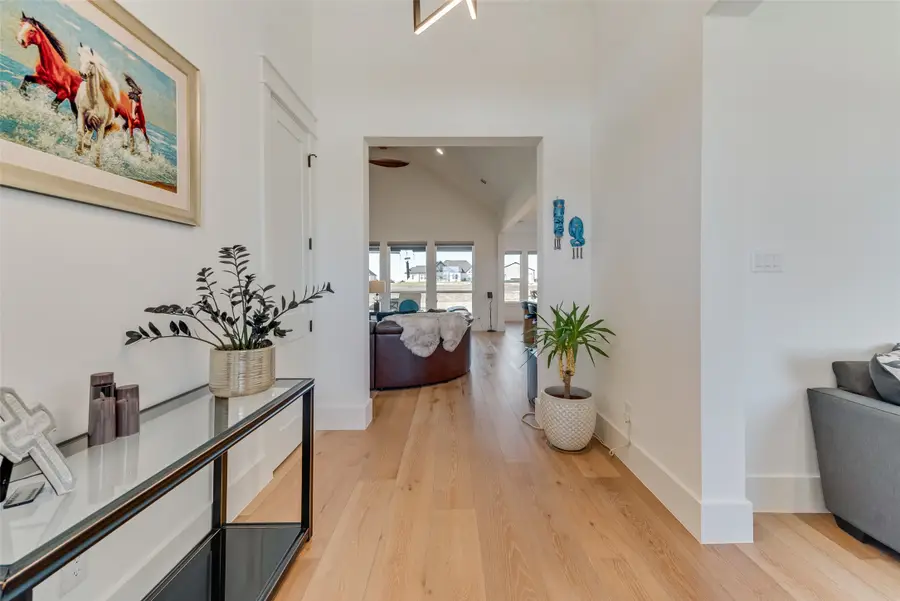
Listed by:patty turner972-772-7000
Office:keller williams rockwall
MLS#:21031540
Source:GDAR
Price summary
- Price:$725,000
- Price per sq. ft.:$225.44
- Monthly HOA dues:$25
About this home
Chic meets country in this impeccably maintained 1 story custom home situated on an acre just inside Royse City and only a short drive away from I-30 or 78. This like-new home offers many designer touches like stunning wood floors, custom lighting, gorgeous quartz countertops, sleek black hardware and black framed windows while still showcasing charm with it's floor to ceiling stone fireplace, spa like master bath with stand alone tub and oversized dual head shower and charming laundry room with tons of cabinetry, sink and room for a fridge and freezer. The expansive covered patio with fireplace is a great place for coffee or a glass of wine and overlooks the private yard perfect for a shop, pool or whatever your lifestyle desires. This home has it all!
Contact an agent
Home facts
- Year built:2022
- Listing Id #:21031540
- Added:188 day(s) ago
- Updated:August 14, 2025 at 03:41 AM
Rooms and interior
- Bedrooms:4
- Total bathrooms:4
- Full bathrooms:3
- Half bathrooms:1
- Living area:3,216 sq. ft.
Heating and cooling
- Cooling:Ceiling Fans, Central Air, Electric
- Heating:Central, Fireplaces, Natural Gas
Structure and exterior
- Roof:Composition
- Year built:2022
- Building area:3,216 sq. ft.
- Lot area:1 Acres
Schools
- High school:Community
- Middle school:Leland Edge
- Elementary school:Nesmith
Finances and disclosures
- Price:$725,000
- Price per sq. ft.:$225.44
- Tax amount:$10,506
New listings near 1444 Carter Drive
- New
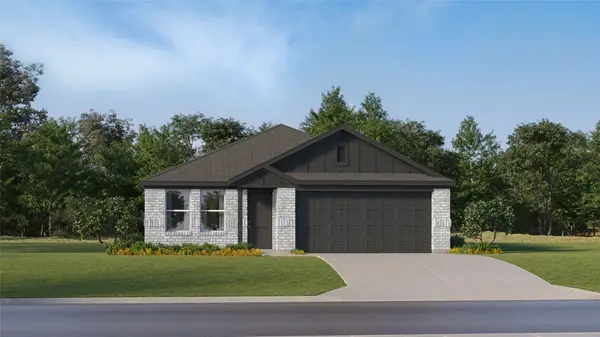 $253,349Active4 beds 2 baths1,720 sq. ft.
$253,349Active4 beds 2 baths1,720 sq. ft.5300 Agalinis Avenue, Royse City, TX 75189
MLS# 21035792Listed by: TURNER MANGUM LLC - New
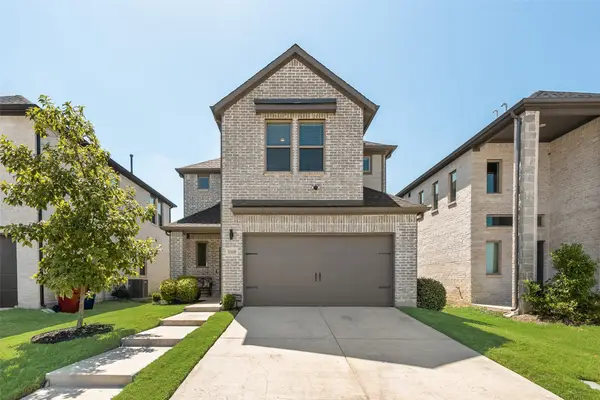 $320,000Active4 beds 3 baths2,242 sq. ft.
$320,000Active4 beds 3 baths2,242 sq. ft.2508 Green River Road, Royse City, TX 75189
MLS# 21035112Listed by: CENTURY 21 JUDGE FITE CO. - New
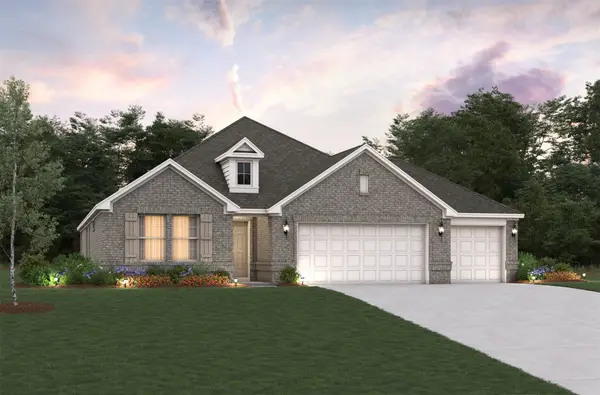 $414,696Active4 beds 3 baths2,098 sq. ft.
$414,696Active4 beds 3 baths2,098 sq. ft.3109 Patrina Street, Royse City, TX 75189
MLS# 21035518Listed by: RE/MAX DFW ASSOCIATES - New
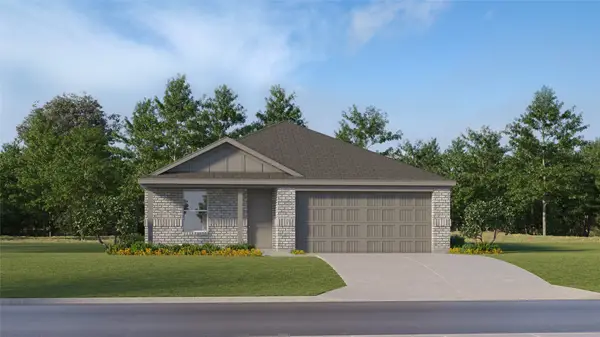 $268,849Active4 beds 2 baths1,760 sq. ft.
$268,849Active4 beds 2 baths1,760 sq. ft.5304 Agalinis Avenue, Royse City, TX 75189
MLS# 21035534Listed by: TURNER MANGUM LLC - New
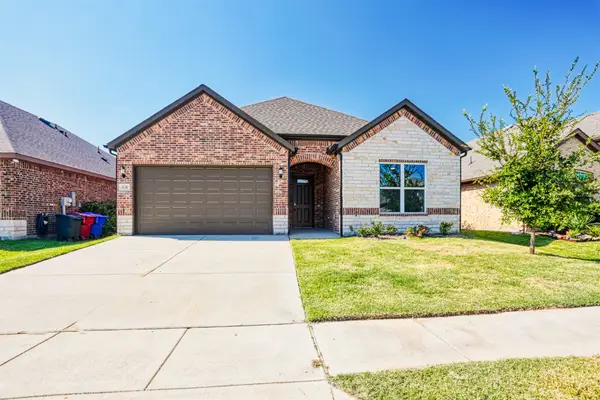 $365,000Active3 beds 2 baths1,742 sq. ft.
$365,000Active3 beds 2 baths1,742 sq. ft.531 Overlook Drive, Royse City, TX 75189
MLS# 21026730Listed by: LYNELL JONES JOHNSON, REALTORS - New
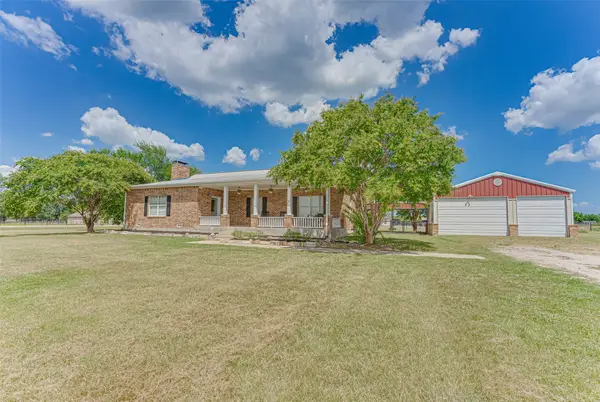 $459,999Active3 beds 2 baths1,910 sq. ft.
$459,999Active3 beds 2 baths1,910 sq. ft.6267 County Road 2520, Royse City, TX 75189
MLS# 21034902Listed by: RE/MAX DFW ASSOCIATES - New
 $524,990Active5 beds 4 baths3,661 sq. ft.
$524,990Active5 beds 4 baths3,661 sq. ft.6105 Rodin, Royse City, TX 75189
MLS# 21034774Listed by: ULTIMA REAL ESTATE - New
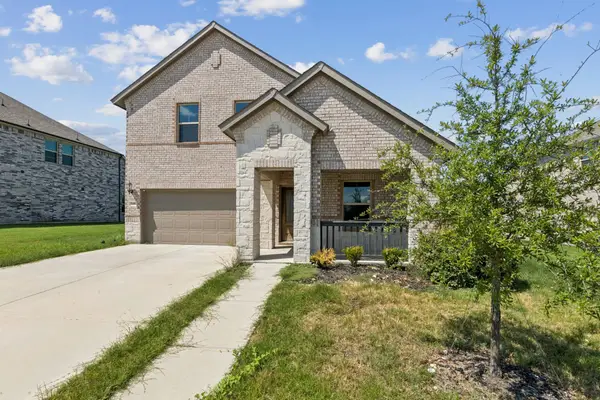 $289,900Active4 beds 3 baths2,647 sq. ft.
$289,900Active4 beds 3 baths2,647 sq. ft.309 Mohan Drive, Royse City, TX 75189
MLS# 21034378Listed by: KELLER WILLIAMS SUMMIT - New
 $579,900Active3 beds 2 baths2,018 sq. ft.
$579,900Active3 beds 2 baths2,018 sq. ft.4622 County Road 2526, Royse City, TX 75189
MLS# 21034108Listed by: COLDWELL BANKER APEX, REALTORS - New
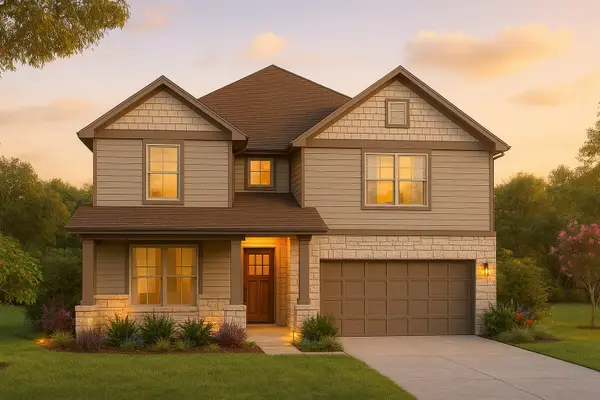 $450,669Active5 beds 4 baths3,037 sq. ft.
$450,669Active5 beds 4 baths3,037 sq. ft.3159 Duck Heights, Royse City, TX 75189
MLS# 21034245Listed by: HISTORYMAKER HOMES
