3010 Duck Heights Avenue, Royse City, TX 75189
Local realty services provided by:Better Homes and Gardens Real Estate Rhodes Realty
Listed by: marsha ashlock817-288-5510
Office: visions realty & investments
MLS#:20957057
Source:GDAR
Price summary
- Price:$549,700
- Price per sq. ft.:$154.54
- Monthly HOA dues:$59.17
About this home
BRAND NEW & NEVER LIVED IN! Ready NOW - Rose II plan by Bloomfield Homes is... heightened ceilings, extensive windows for maximum sunlight, standout curb appeal from a stone exterior with a 3-car garage, and open-concept living spaces on both floors. 5 bedrooms and 4 baths are split among the 2 floors, with the Primary and Guest Suites located downstairs. Central to the upstairs layout, the Game Room sits above the Family with a half wall to allow for an overlook that connects both floors. An open Media Room is adjacent, and the other 3 bedrooms surround the Game Room - plus, the shared Bath 2 is a Jack and Jill! Elegant design features like an exposed, curved staircase with horizontal railing and a soaring stone-to-ceiling fireplace in the Family Room make the home feel custom. Classic color choices will stand the test of time, including pure white Shaker cabinets, matte black fixtures, sparkling white granite countertops in all baths, white quartz in the kitchen, and ivory tile selections. Upgrades continue into the kitchen with a Marrakesh kitchen backsplash, under-cabinet lighting, a pot filler, built-in SS appliances (gas range!), a trash can pull-out drawer, and a wood vent hood. There's a Study with glass French doors just off the Family Room that could flex as a nursery, second home office, or maybe a whiskey room! And to comfortably enjoy fresh air, this home has a covered back patio with a ceiling fan kit and a gas drop already in place. The award-winning community of Waterscape has extensive amenities for residents to enjoy year-round and an unbeatable location to access schools, shopping, and the highway. Call Bloomfield to learn more about this great offer!
Contact an agent
Home facts
- Year built:2025
- Listing ID #:20957057
- Added:174 day(s) ago
- Updated:November 25, 2025 at 04:06 PM
Rooms and interior
- Bedrooms:5
- Total bathrooms:4
- Full bathrooms:4
- Living area:3,557 sq. ft.
Heating and cooling
- Cooling:Ceiling Fans, Central Air, Electric, Zoned
- Heating:Central, Fireplaces, Natural Gas, Zoned
Structure and exterior
- Roof:Composition
- Year built:2025
- Building area:3,557 sq. ft.
- Lot area:0.22 Acres
Schools
- High school:Royse City
- Middle school:Ouida Baley
- Elementary school:Paula Walker
Finances and disclosures
- Price:$549,700
- Price per sq. ft.:$154.54
New listings near 3010 Duck Heights Avenue
- New
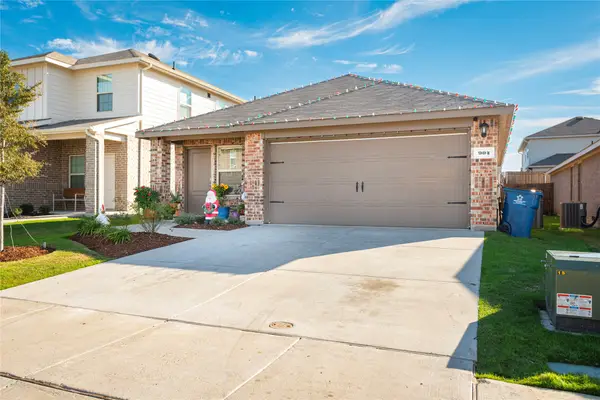 $257,900Active3 beds 2 baths1,592 sq. ft.
$257,900Active3 beds 2 baths1,592 sq. ft.904 Corral Street, Royse City, TX 75189
MLS# 21112818Listed by: VICKIES REAL ESTATE GROUP, INC - New
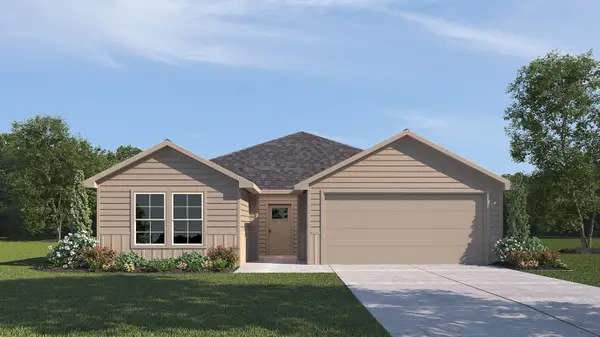 $320,990Active5 beds 2 baths1,938 sq. ft.
$320,990Active5 beds 2 baths1,938 sq. ft.400 Siver Birch Drive, Josephine, TX 75173
MLS# 21120170Listed by: JEANETTE ANDERSON REAL ESTATE - New
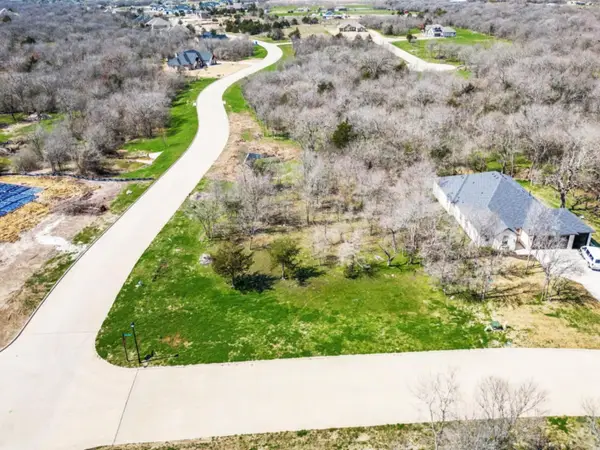 $749,320Active3 beds 3 baths3,406 sq. ft.
$749,320Active3 beds 3 baths3,406 sq. ft.4111 Vista Oak Drive, Royse City, TX 75189
MLS# 21070430Listed by: KELLER WILLIAMS CENTRAL - New
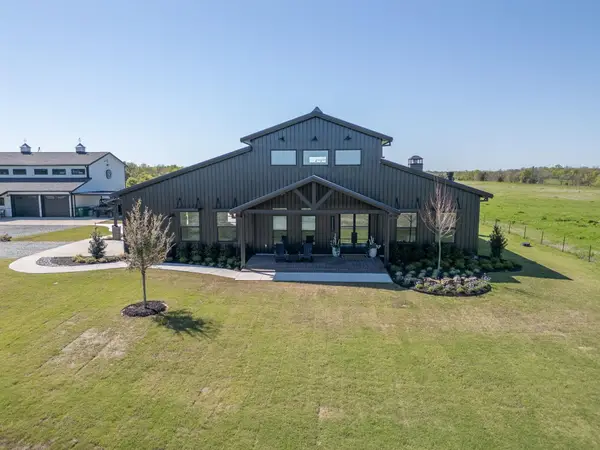 $2,072,000Active4 beds 7 baths5,328 sq. ft.
$2,072,000Active4 beds 7 baths5,328 sq. ft.4004 Abbott Ranch Road, Royse City, TX 75189
MLS# 21118160Listed by: COLDWELL BANKER APEX, REALTORS - New
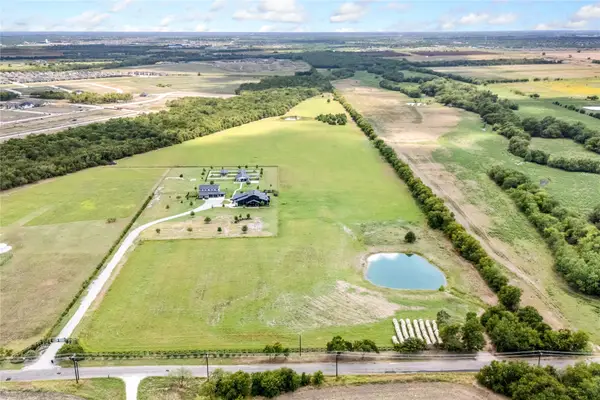 $3,538,000Active48 Acres
$3,538,000Active48 AcresTBD Abbott Ranch Road, Royse City, TX 75189
MLS# 21118961Listed by: COLDWELL BANKER APEX, REALTORS - New
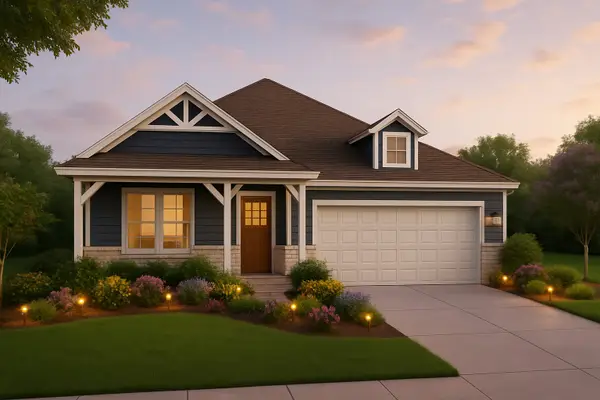 $372,990Active4 beds 3 baths2,211 sq. ft.
$372,990Active4 beds 3 baths2,211 sq. ft.9017 Palafox Street, Royse City, TX 75189
MLS# 21118923Listed by: HISTORYMAKER HOMES - New
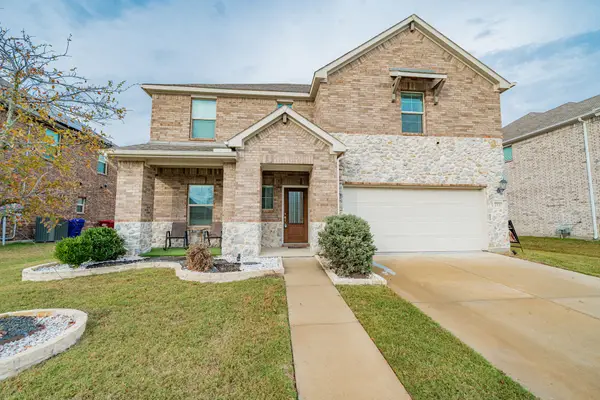 $375,000Active3 beds 3 baths2,476 sq. ft.
$375,000Active3 beds 3 baths2,476 sq. ft.152 Lisa Lane, Royse City, TX 75189
MLS# 21116108Listed by: BRADFORD ELITE REAL ESTATE LLC - New
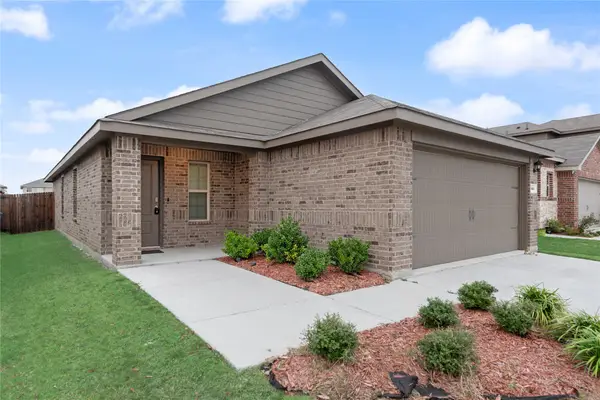 $240,000Active3 beds 2 baths1,327 sq. ft.
$240,000Active3 beds 2 baths1,327 sq. ft.803 Hay Loft Lane, Royse City, TX 75189
MLS# 21116917Listed by: TDREALTY - New
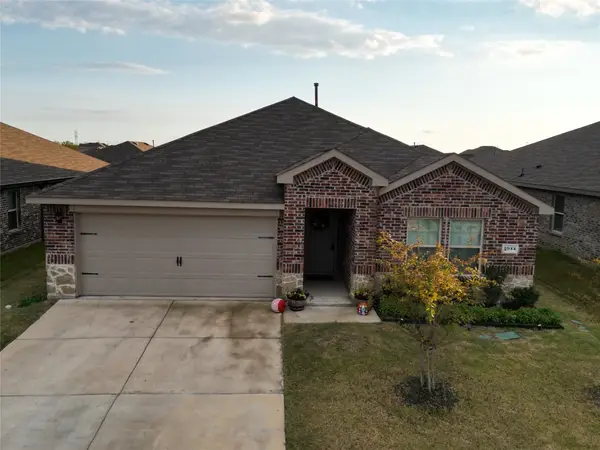 $289,000Active4 beds 3 baths1,830 sq. ft.
$289,000Active4 beds 3 baths1,830 sq. ft.2944 Lawson Drive, Royse City, TX 75189
MLS# 21118793Listed by: MONUMENT REALTY - New
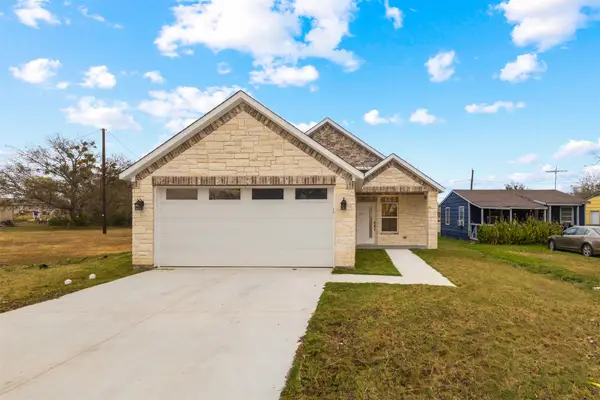 $299,900Active3 beds 2 baths1,706 sq. ft.
$299,900Active3 beds 2 baths1,706 sq. ft.1012 Joe Bailey Street, Royse City, TX 75189
MLS# 21118655Listed by: DECORATIVE REAL ESTATE
