341 Fire Rock Drive, Royse City, TX 75189
Local realty services provided by:Better Homes and Gardens Real Estate Senter, REALTORS(R)
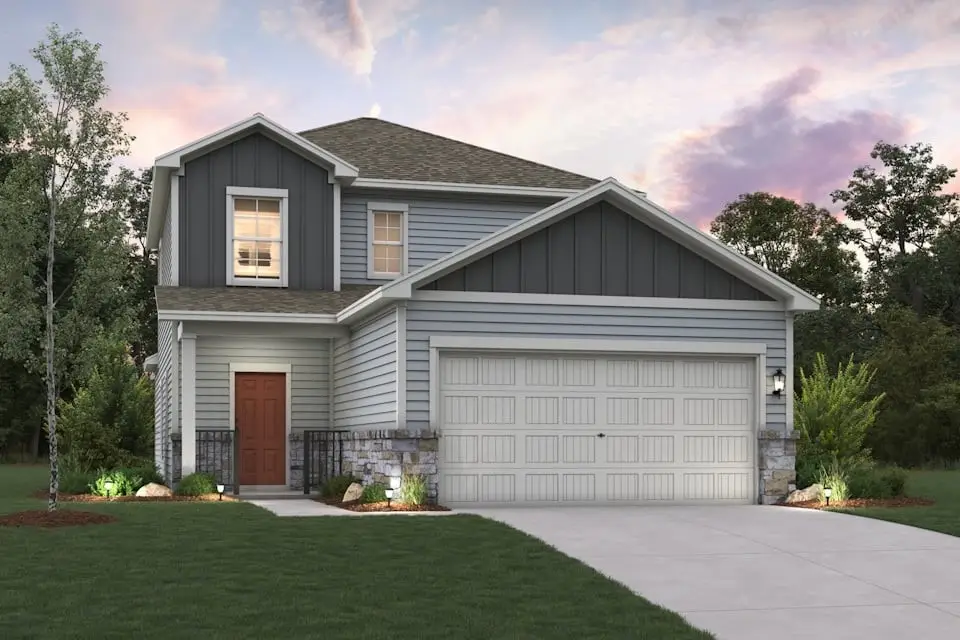
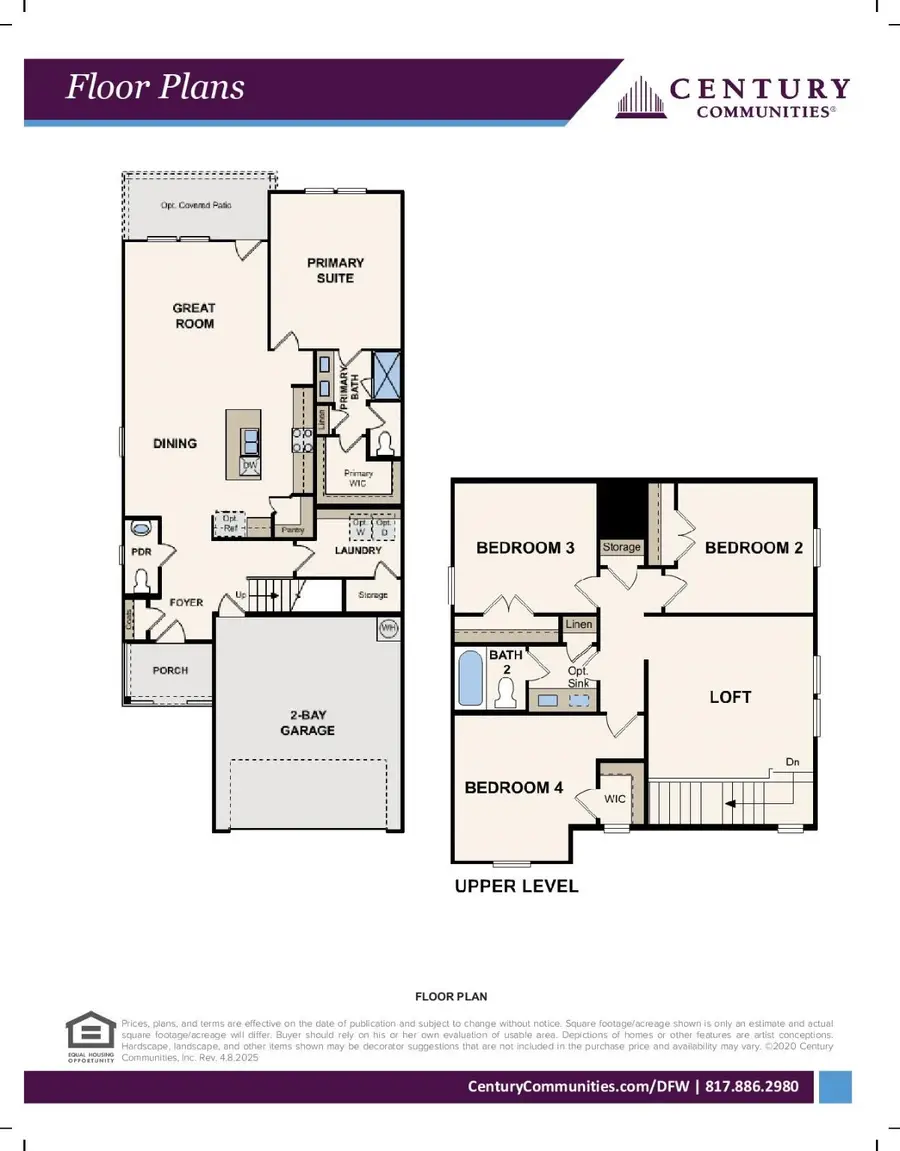
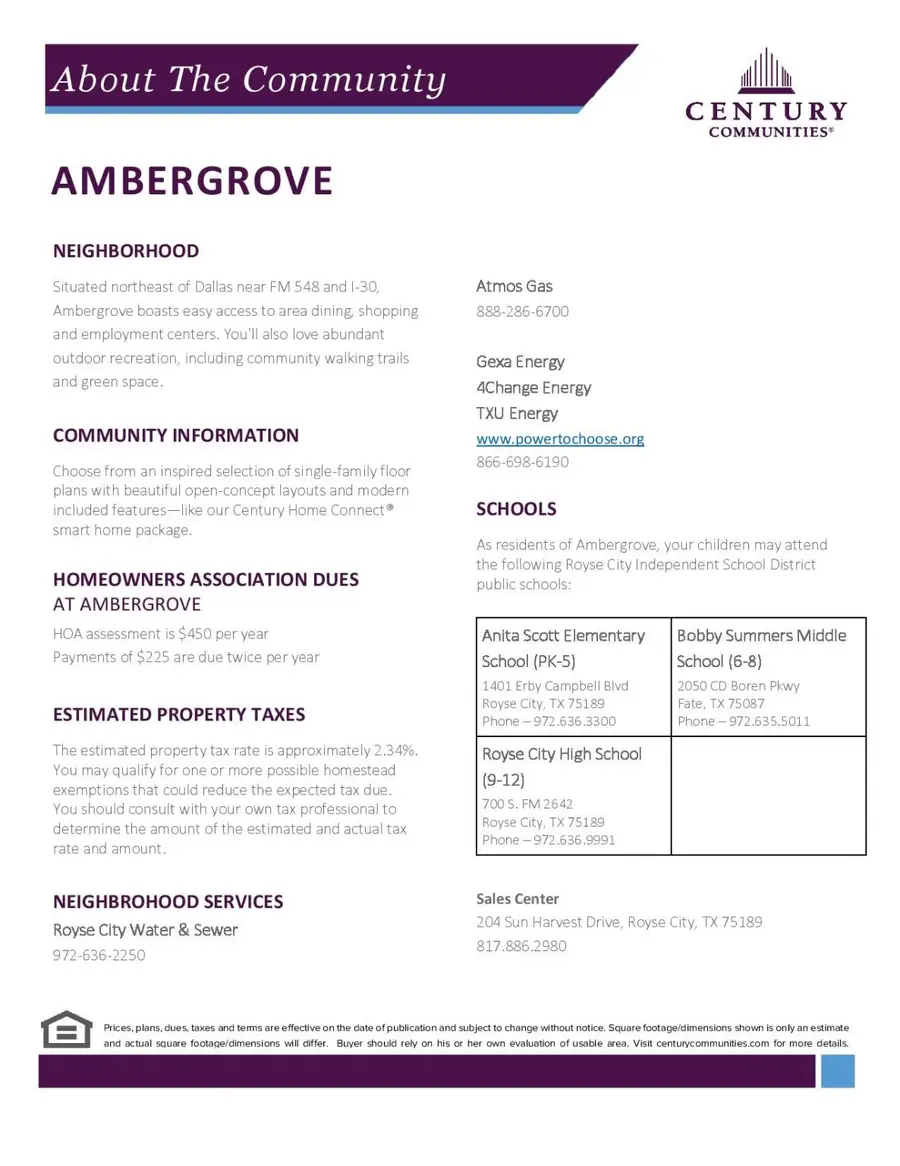
Listed by:william nelson(972) 317-5900
Office:century communities
MLS#:20916711
Source:GDAR
Price summary
- Price:$330,900
- Price per sq. ft.:$165.2
- Monthly HOA dues:$37.5
About this home
BRAND NEW PLAN! Welcome to the Hampton—where thoughtful design meets everyday functionality. This versatile two-story home offers a spacious layout that’s perfect for both daily living and entertaining. Downstairs, an open-concept living area connects the kitchen, dining, and great room, creating a bright and welcoming space. The modern kitchen features plenty of counter space and a walk-in pantry for added convenience. A private primary suite is complete with a large walk-in closet and dual sinks. Upstairs, you'll find three secondary bedrooms sharing a full bath and a spacious loft, offering plenty of space for guests or a home office. A powder room on the main level, first-floor laundry with storage closet, and a two-bay garage round out this smart, stylish plan. Whether you’re hosting friends or enjoying a quiet night in, the Hampton gives you the space to do it all—comfortably. NO MUD OR PID! Est. August completion!
Contact an agent
Home facts
- Year built:2025
- Listing Id #:20916711
- Added:115 day(s) ago
- Updated:August 20, 2025 at 11:56 AM
Rooms and interior
- Bedrooms:4
- Total bathrooms:3
- Full bathrooms:2
- Half bathrooms:1
- Living area:2,003 sq. ft.
Heating and cooling
- Cooling:Ceiling Fans, Central Air, Electric
- Heating:Central, Natural Gas
Structure and exterior
- Roof:Composition
- Year built:2025
- Building area:2,003 sq. ft.
- Lot area:0.12 Acres
Schools
- High school:Royse City
- Middle school:Bobby Summers
- Elementary school:Anita Scott
Finances and disclosures
- Price:$330,900
- Price per sq. ft.:$165.2
New listings near 341 Fire Rock Drive
- New
 $237,500Active2 beds 1 baths960 sq. ft.
$237,500Active2 beds 1 baths960 sq. ft.3284 Private Road 2558, Royse City, TX 75189
MLS# 21000393Listed by: ON POINTE PROPERTIES - New
 $265,000Active4 beds 2 baths1,865 sq. ft.
$265,000Active4 beds 2 baths1,865 sq. ft.1901 Strongbark Drive, Royse City, TX 75189
MLS# 21035167Listed by: M&D REAL ESTATE - Open Sat, 2 to 4pmNew
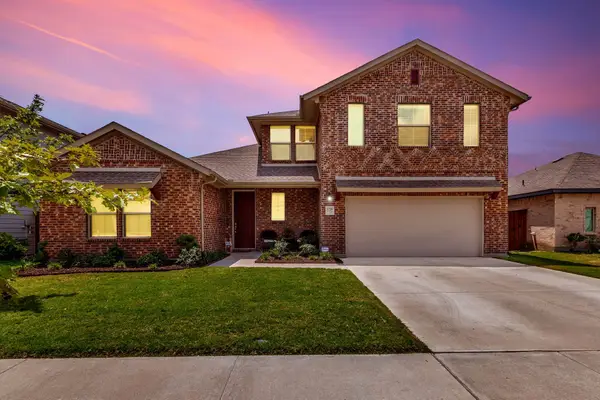 $447,000Active4 beds 3 baths2,786 sq. ft.
$447,000Active4 beds 3 baths2,786 sq. ft.5728 Huffines Boulevard, Royse City, TX 75189
MLS# 21032233Listed by: DHS REALTY - New
 $496,644Active5 beds 5 baths2,862 sq. ft.
$496,644Active5 beds 5 baths2,862 sq. ft.9049 Palafox Street, Royse City, TX 75189
MLS# 21036245Listed by: HIGHLAND HOMES REALTY - New
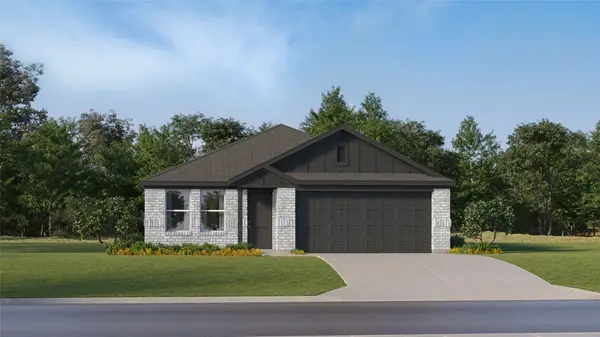 $253,349Active4 beds 2 baths1,720 sq. ft.
$253,349Active4 beds 2 baths1,720 sq. ft.5300 Agalinis Avenue, Royse City, TX 75189
MLS# 21035792Listed by: TURNER MANGUM LLC - New
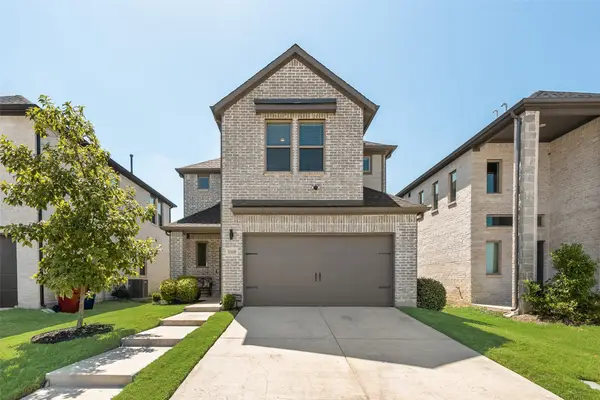 $320,000Active4 beds 3 baths2,242 sq. ft.
$320,000Active4 beds 3 baths2,242 sq. ft.2508 Green River Road, Royse City, TX 75189
MLS# 21035112Listed by: CENTURY 21 JUDGE FITE CO. - New
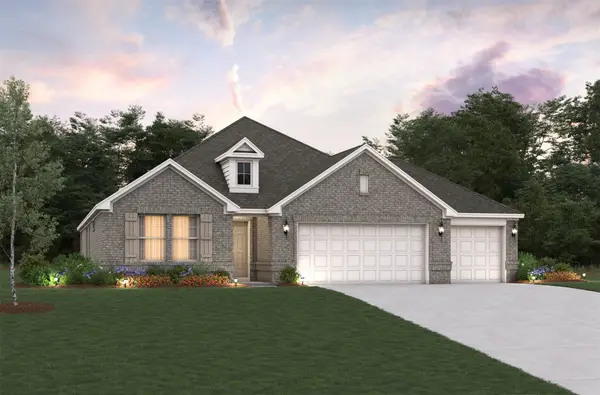 $414,696Active4 beds 3 baths2,098 sq. ft.
$414,696Active4 beds 3 baths2,098 sq. ft.3109 Patrina Street, Royse City, TX 75189
MLS# 21035518Listed by: RE/MAX DFW ASSOCIATES - New
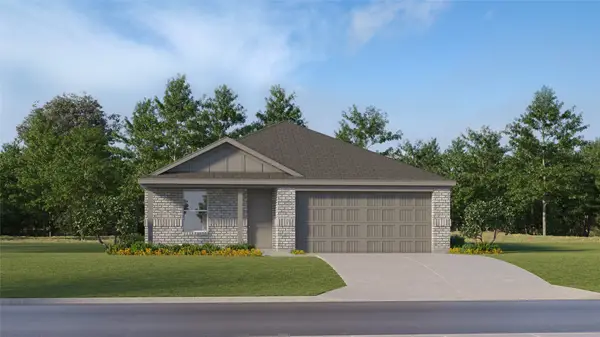 $268,849Active4 beds 2 baths1,760 sq. ft.
$268,849Active4 beds 2 baths1,760 sq. ft.5304 Agalinis Avenue, Royse City, TX 75189
MLS# 21035534Listed by: TURNER MANGUM LLC - New
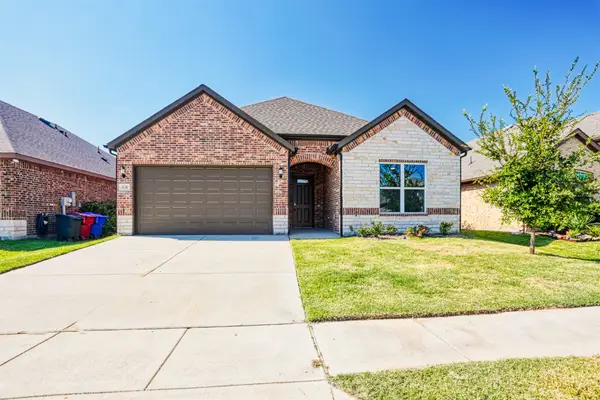 $365,000Active3 beds 2 baths1,742 sq. ft.
$365,000Active3 beds 2 baths1,742 sq. ft.531 Overlook Drive, Royse City, TX 75189
MLS# 21026730Listed by: LYNELL JONES JOHNSON, REALTORS - New
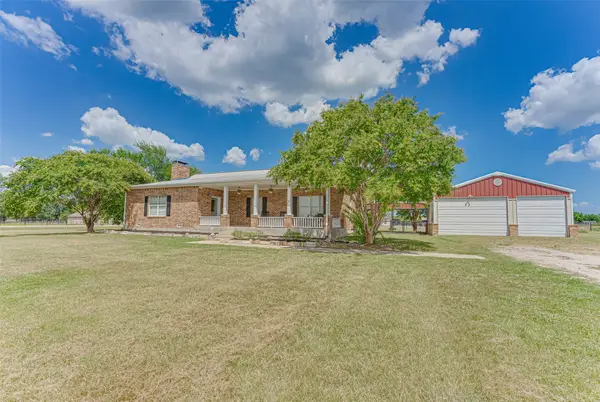 $459,999Active3 beds 2 baths1,910 sq. ft.
$459,999Active3 beds 2 baths1,910 sq. ft.6267 County Road 2520, Royse City, TX 75189
MLS# 21034902Listed by: RE/MAX DFW ASSOCIATES
