101 Jim Walters Drive, Runaway Bay, TX 76426
Local realty services provided by:Better Homes and Gardens Real Estate Winans
Listed by:za'kendria scott817-526-8713
Office:local realty agency fort worth
MLS#:20955526
Source:GDAR
Price summary
- Price:$355,900
- Price per sq. ft.:$187.41
About this home
** Seller is motivated and open to all reasonable offers**
Welcome to this stunning 1,899 sq ft new construction home, perfectly located in the lakeside community of Runaway Bay. Designed with comfort and style in mind, this home features an open-concept floor plan, 4 spacious bedrooms, 2 full bathrooms, and a convenient powder room for guests.
The modern kitchen is a chef’s delight, complete with granite countertops, quality cabinetry, and a separate large walk-in pantry — providing plenty of space for storage and organization. The kitchen flows effortlessly into the living and dining areas, ideal for entertaining or relaxing with family.
Retreat to the private primary suite, featuring a spacious layout and a luxurious ensuite bathroom with premium finishes.
Enjoy the peaceful surroundings of Runaway Bay, just minutes from Lake Bridgeport, golf, and nature — the perfect blend of modern living and outdoor lifestyle.
Contact an agent
Home facts
- Year built:2025
- Listing ID #:20955526
- Added:120 day(s) ago
- Updated:October 05, 2025 at 11:33 AM
Rooms and interior
- Bedrooms:4
- Total bathrooms:3
- Full bathrooms:2
- Half bathrooms:1
- Living area:1,899 sq. ft.
Heating and cooling
- Cooling:Ceiling Fans, Central Air, Electric
Structure and exterior
- Year built:2025
- Building area:1,899 sq. ft.
- Lot area:0.32 Acres
Schools
- High school:Bridgeport
- Middle school:Bridgeport
- Elementary school:Bridgeport
Finances and disclosures
- Price:$355,900
- Price per sq. ft.:$187.41
New listings near 101 Jim Walters Drive
- New
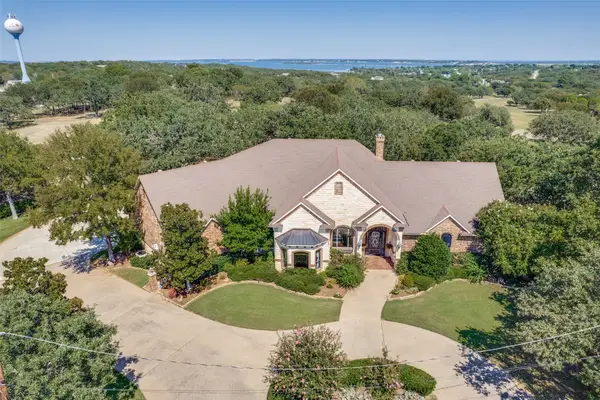 $595,000Active3 beds 6 baths4,097 sq. ft.
$595,000Active3 beds 6 baths4,097 sq. ft.221 Hart Court, Runaway Bay, TX 76426
MLS# 21074314Listed by: EBBY HALLIDAY, REALTORS - New
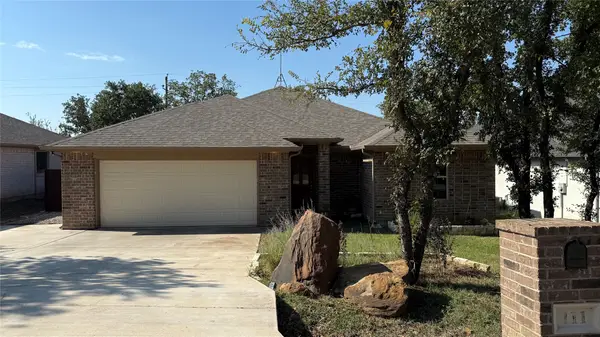 $309,900Active3 beds 2 baths1,642 sq. ft.
$309,900Active3 beds 2 baths1,642 sq. ft.111 Sycamore Court, Runaway Bay, TX 76426
MLS# 21072251Listed by: FLATROCK REAL ESTATE LLC - New
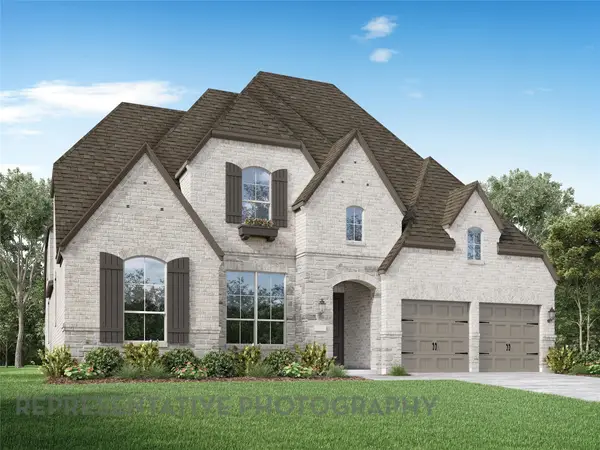 $924,778Active4 beds 5 baths3,737 sq. ft.
$924,778Active4 beds 5 baths3,737 sq. ft.2809 Half Moon Way, Northlake, TX 76247
MLS# 21073151Listed by: DINA VERTERAMO - New
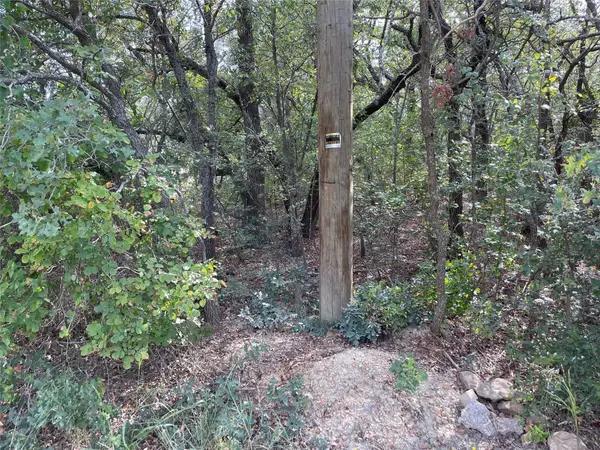 $35,400Active0.38 Acres
$35,400Active0.38 AcresLot 29 Brittons Lane, Runaway Bay, TX 76426
MLS# 21071298Listed by: PARKER PROPERTIES REAL ESTATE - New
 $32,000Active0.36 Acres
$32,000Active0.36 AcresLot 65 Block 7 Runaway Bay #5, Runaway Bay, TX 76426
MLS# 21070847Listed by: LISTINGSPARK - New
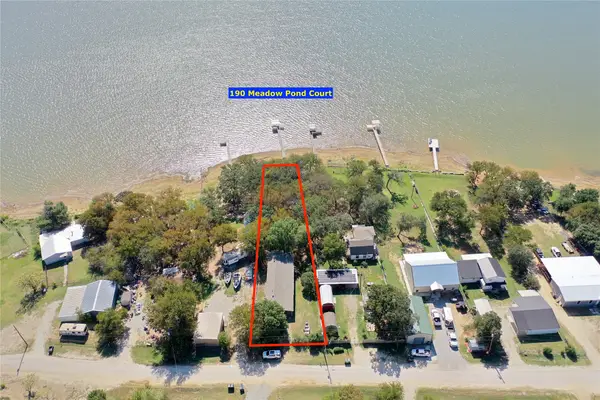 $225,000Active3 beds 3 baths1,064 sq. ft.
$225,000Active3 beds 3 baths1,064 sq. ft.190 Meadow Pond Court, Runaway Bay, TX 76426
MLS# 21069380Listed by: KELLER WILLIAMS REALTY 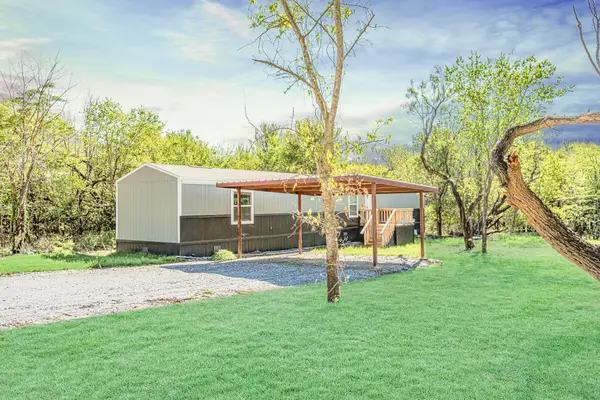 $173,000Active3 beds 2 baths1,038 sq. ft.
$173,000Active3 beds 2 baths1,038 sq. ft.12 Meadow Pond Court, Runaway Bay, TX 76426
MLS# 20955126Listed by: HOUSE BROKERAGE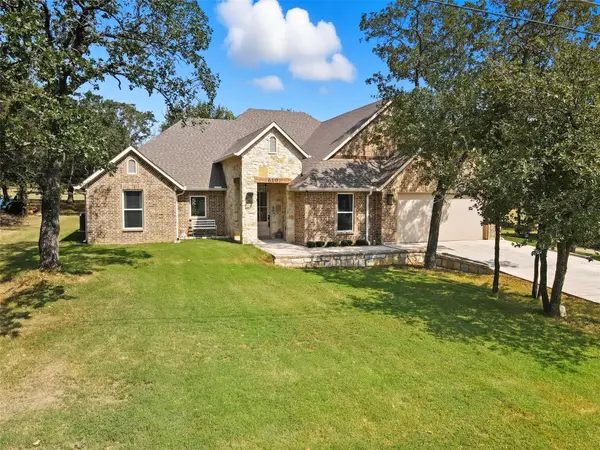 $579,000Active4 beds 2 baths2,340 sq. ft.
$579,000Active4 beds 2 baths2,340 sq. ft.610 Doaks Drive, Runaway Bay, TX 76426
MLS# 21065706Listed by: JEFF BROWN REALTY GROUP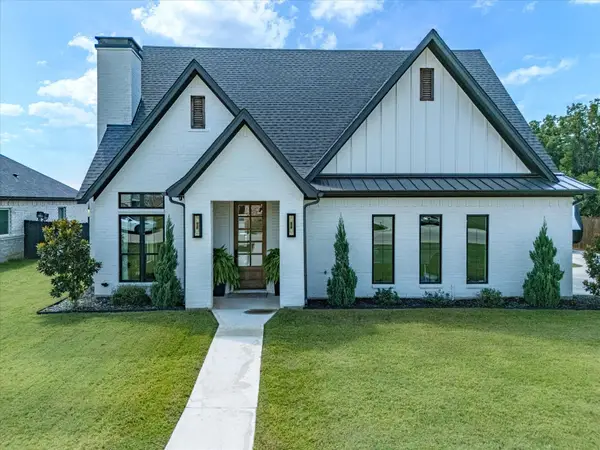 $462,900Active4 beds 3 baths2,148 sq. ft.
$462,900Active4 beds 3 baths2,148 sq. ft.2204 Briarwood Drive, Bridgeport, TX 76426
MLS# 21061893Listed by: PARKER PROPERTIES REAL ESTATE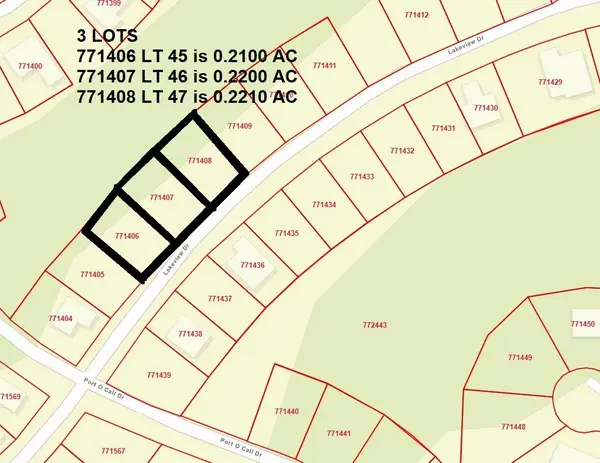 $115,000Active0.65 Acres
$115,000Active0.65 Acrestbd Lakeview Drive, Runaway Bay, TX 76426
MLS# 21059780Listed by: KING REALTY, LLC
