102 Shady Springs Drive, Runaway Bay, TX 76426
Local realty services provided by:Better Homes and Gardens Real Estate The Bell Group
Listed by: jasmine sellers(940) 389-2782
Office: house brokerage
MLS#:21061406
Source:GDAR
Price summary
- Price:$222,999
- Price per sq. ft.:$110.01
About this home
Discover Your New Home Near Lake Bridgeport!
This brand-new construction offers modern, open-concept living just minutes from beautiful Lake Bridgeport. Designed with a bright and airy feel throughout, this home is the perfect blend of style and comfort.
Inside, you’ll find 5 bedrooms and 3 bathrooms, including a private primary suite with its own bathroom and spacious walk-in closet. The kitchen is equipped with a refrigerator, range, dishwasher, and a center island—ready for all your culinary creations, dinning area adjacent to the kitchen. The laundry room large enough for you to have your full size washer and dryer along with extra room for a freezer. Outdoor access can be found through the laundry room. The large living room provides ample space for entertaining or oversized furniture.
Set on a quarter-acre lot, you’ll enjoy plenty of outdoor space for relaxing, entertaining, or simply taking in the peaceful surroundings. Located in a quiet neighborhood just outside the city limits, this home provides the perfect balance of convenience and tranquility.
Additional Highlights:
City water and sewer services provided by Runaway Bay
1-year manufacturer’s warranty
No HOA – freedom and flexibility
Don’t miss this opportunity to own a stylish new home in a serene setting near the lake. Schedule your showing today! Book a showing today.
FHA, VA, USDA, and Conventional Loans are welcome!
All information is deemed reliable, and the buyer and buyer’s agent are responsible for verifying all information, including but not limited to the status of construction of the home, lot dimensions, easements, school district, and subdivision restrictions. It is the responsibility of the buyer(s) and the buyer(s) agent to verify the status of completion prior to scheduling site inspections. Some pictures may have AI generated lawn; inside pictures are of a staged model home.
Contact an agent
Home facts
- Year built:2025
- Listing ID #:21061406
- Added:65 day(s) ago
- Updated:November 21, 2025 at 09:51 PM
Rooms and interior
- Bedrooms:5
- Total bathrooms:3
- Full bathrooms:3
- Living area:2,027 sq. ft.
Heating and cooling
- Cooling:Central Air, Electric
- Heating:Central, Electric
Structure and exterior
- Roof:Composition
- Year built:2025
- Building area:2,027 sq. ft.
- Lot area:0.27 Acres
Schools
- High school:Jacksboro
- Middle school:Jacksboro
- Elementary school:Jacksboro
Finances and disclosures
- Price:$222,999
- Price per sq. ft.:$110.01
New listings near 102 Shady Springs Drive
- New
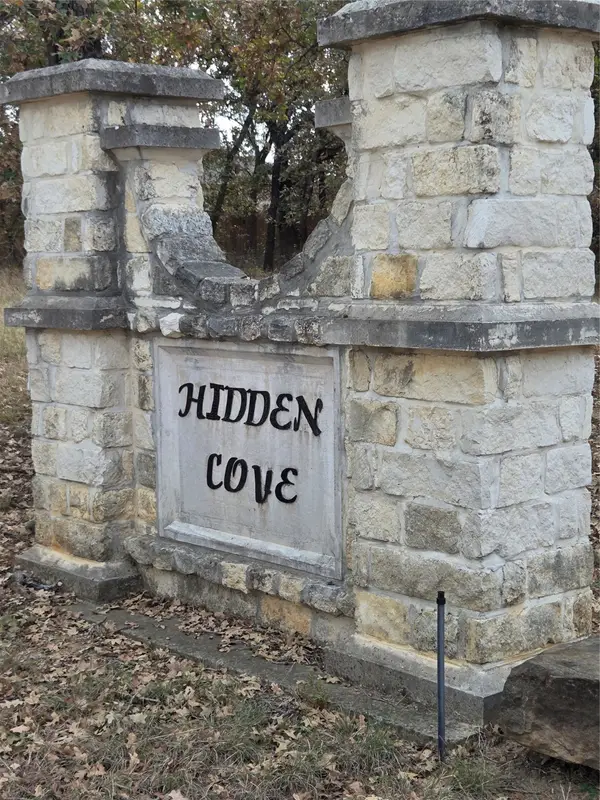 $35,000Active0.31 Acres
$35,000Active0.31 AcresTBD Jim Walter Drive, Runaway Bay, TX 76426
MLS# 21116640Listed by: UNITED REAL ESTATE DFW - New
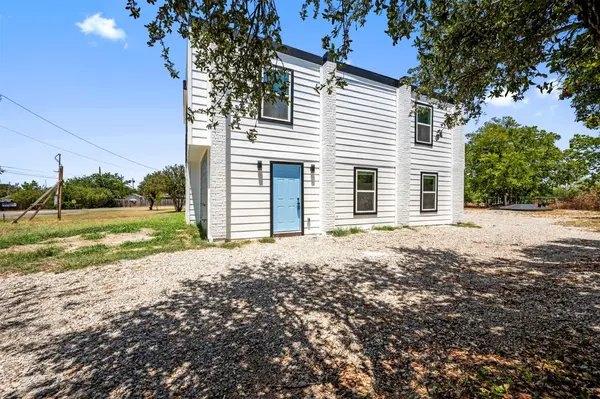 $349,000Active5 beds 4 baths2,870 sq. ft.
$349,000Active5 beds 4 baths2,870 sq. ft.158 Lakeshore Drive, Runaway Bay, TX 76426
MLS# 21115940Listed by: REAL BROKER, LLC - New
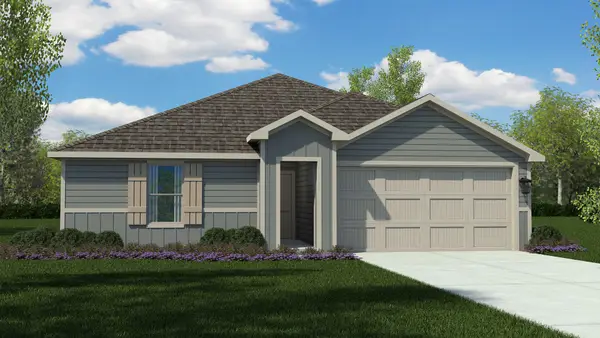 $261,990Active3 beds 2 baths1,405 sq. ft.
$261,990Active3 beds 2 baths1,405 sq. ft.284 Rainwater Lane, Bridgeport, TX 76246
MLS# 21114900Listed by: CENTURY 21 MIKE BOWMAN, INC. - New
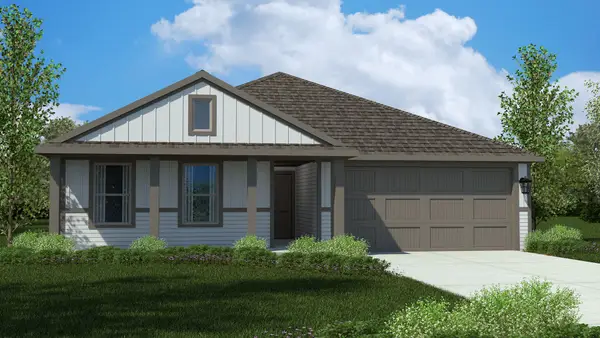 $265,990Active3 beds 2 baths1,405 sq. ft.
$265,990Active3 beds 2 baths1,405 sq. ft.213 Tributary Lane, Bridgeport, TX 76426
MLS# 21114912Listed by: CENTURY 21 MIKE BOWMAN, INC. - New
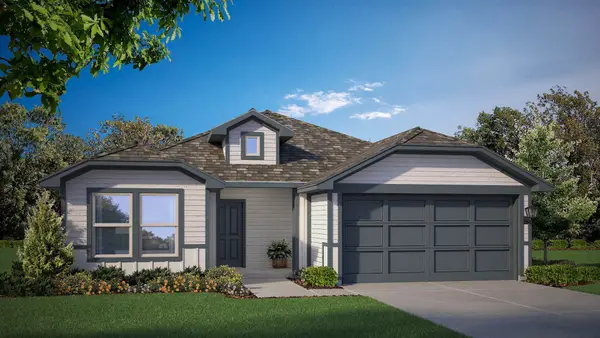 $268,990Active3 beds 2 baths1,573 sq. ft.
$268,990Active3 beds 2 baths1,573 sq. ft.267 Rainwater Lane, Bridgeport, TX 76246
MLS# 21114955Listed by: CENTURY 21 MIKE BOWMAN, INC. - New
 $267,990Active3 beds 2 baths1,573 sq. ft.
$267,990Active3 beds 2 baths1,573 sq. ft.205 Tributary Lane, Bridgeport, TX 76246
MLS# 21115246Listed by: CENTURY 21 MIKE BOWMAN, INC. - New
 $269,990Active4 beds 2 baths1,608 sq. ft.
$269,990Active4 beds 2 baths1,608 sq. ft.280 Rainwater Lane, Bridgeport, TX 76246
MLS# 21115255Listed by: CENTURY 21 MIKE BOWMAN, INC. - New
 $270,990Active4 beds 2 baths1,608 sq. ft.
$270,990Active4 beds 2 baths1,608 sq. ft.239 Rainwater Lane, Bridgeport, TX 76246
MLS# 21115271Listed by: CENTURY 21 MIKE BOWMAN, INC. - New
 $277,990Active4 beds 2 baths1,765 sq. ft.
$277,990Active4 beds 2 baths1,765 sq. ft.243 Rainwater Lane, Bridgeport, TX 76246
MLS# 21115317Listed by: CENTURY 21 MIKE BOWMAN, INC. - New
 $277,990Active4 beds 2 baths1,765 sq. ft.
$277,990Active4 beds 2 baths1,765 sq. ft.209 Tributary Lane, Bridgeport, TX 76246
MLS# 21115336Listed by: CENTURY 21 MIKE BOWMAN, INC.
