129 Whiskey Ranch Road, Runaway Bay, TX 76426
Local realty services provided by:Better Homes and Gardens Real Estate Lindsey Realty
Listed by: don hawkins(866) 277-6005
Office: all city real estate ltd. co
MLS#:20981945
Source:GDAR
Price summary
- Price:$499,900
- Price per sq. ft.:$243.97
About this home
This incredibly well built custom home sits on two acres on a very quiet private road! It's a single story, NO STEPS, with three bedrooms, two full baths and an insulated climate controlled three car garage! The doors are 36 inch for wheelchair access. The laundry is located immediately off the primary bedroom, has a sink, built in cabinets, with pull out drawers, and has plenty of room for a secondary fridge or freezer. The other bedrooms are located in the other wing of the home so everyone can enjoy their quiet time. Both wings can be closed for additional solitude with beautiful barn doors! The primary bedroom has it's own wood burning fireplace. The primary bath has custom cabinets with ALL drawers for ease of access. It also has quartz counters and a huge custom shower! In fact, both baths, the laundry and the kitchen ALL have quartz counters! The kitchen is also amazing including custom cabinets, a HUGE island full of cabinets, a hot water pot filler, tons of counter space for cooking, serving or just entertaining. This is a very open floorplan with another fireplace in the family room. The entire home, including the garage, is foam insulated from the base of the wall to the peak of the roof and is extremely energy efficient! $130 per mth average utilities! Full home generator in case the power goes out! TWO tankless water heaters! Heat, stove top and water heaters are all propane! Even though it is in the country it has city sewer, water, and electric. There is an extremely large covered patio - the perfect place to relax, or cookout, or entertain! And if you have friends with an RV, there is an RV with 50amp service and water is available! Horses are also allowed on the property. This home is beautiful, very new, and move in ready! Make an appointment to see it today!
Contact an agent
Home facts
- Year built:2023
- Listing ID #:20981945
- Added:143 day(s) ago
- Updated:November 22, 2025 at 12:41 PM
Rooms and interior
- Bedrooms:3
- Total bathrooms:2
- Full bathrooms:2
- Living area:2,049 sq. ft.
Heating and cooling
- Cooling:Ceiling Fans, Central Air, Electric
- Heating:Central, Fireplaces, Propane
Structure and exterior
- Roof:Metal
- Year built:2023
- Building area:2,049 sq. ft.
- Lot area:2 Acres
Schools
- High school:Jacksboro
- Middle school:Jacksboro
- Elementary school:Jacksboro
Finances and disclosures
- Price:$499,900
- Price per sq. ft.:$243.97
New listings near 129 Whiskey Ranch Road
- New
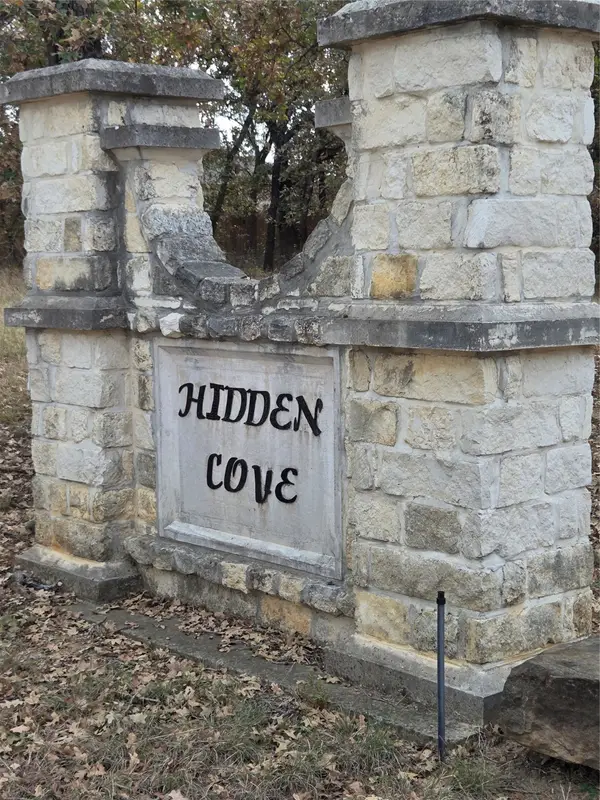 $35,000Active0.31 Acres
$35,000Active0.31 AcresTBD Jim Walter Drive, Runaway Bay, TX 76426
MLS# 21116640Listed by: UNITED REAL ESTATE DFW - New
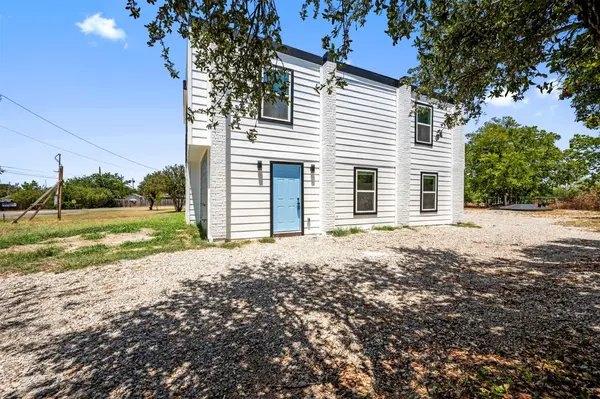 $349,000Active5 beds 4 baths2,870 sq. ft.
$349,000Active5 beds 4 baths2,870 sq. ft.158 Lakeshore Drive, Runaway Bay, TX 76426
MLS# 21115940Listed by: REAL BROKER, LLC - New
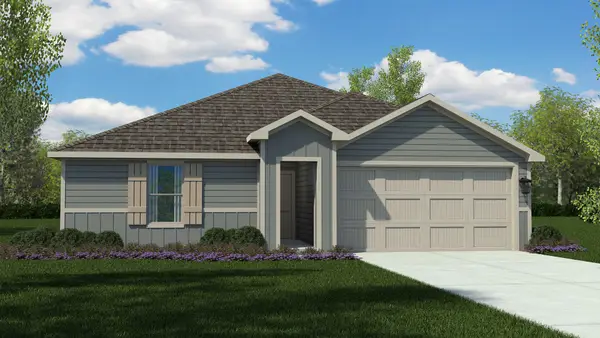 $261,990Active3 beds 2 baths1,405 sq. ft.
$261,990Active3 beds 2 baths1,405 sq. ft.284 Rainwater Lane, Bridgeport, TX 76246
MLS# 21114900Listed by: CENTURY 21 MIKE BOWMAN, INC. - New
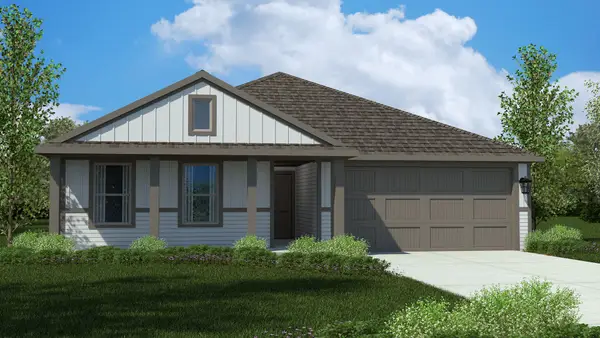 $265,990Active3 beds 2 baths1,405 sq. ft.
$265,990Active3 beds 2 baths1,405 sq. ft.213 Tributary Lane, Bridgeport, TX 76426
MLS# 21114912Listed by: CENTURY 21 MIKE BOWMAN, INC. - New
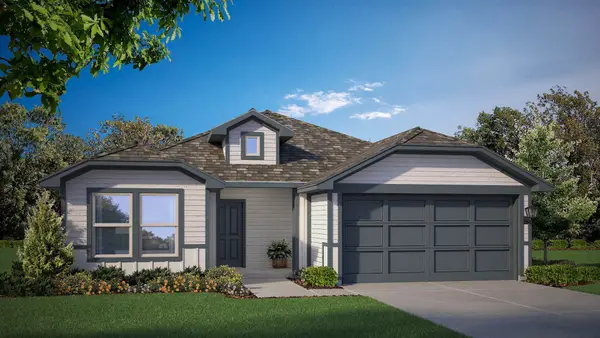 $268,990Active3 beds 2 baths1,573 sq. ft.
$268,990Active3 beds 2 baths1,573 sq. ft.267 Rainwater Lane, Bridgeport, TX 76246
MLS# 21114955Listed by: CENTURY 21 MIKE BOWMAN, INC. - New
 $267,990Active3 beds 2 baths1,573 sq. ft.
$267,990Active3 beds 2 baths1,573 sq. ft.205 Tributary Lane, Bridgeport, TX 76246
MLS# 21115246Listed by: CENTURY 21 MIKE BOWMAN, INC. - New
 $269,990Active4 beds 2 baths1,608 sq. ft.
$269,990Active4 beds 2 baths1,608 sq. ft.280 Rainwater Lane, Bridgeport, TX 76246
MLS# 21115255Listed by: CENTURY 21 MIKE BOWMAN, INC. - New
 $270,990Active4 beds 2 baths1,608 sq. ft.
$270,990Active4 beds 2 baths1,608 sq. ft.239 Rainwater Lane, Bridgeport, TX 76246
MLS# 21115271Listed by: CENTURY 21 MIKE BOWMAN, INC. - New
 $277,990Active4 beds 2 baths1,765 sq. ft.
$277,990Active4 beds 2 baths1,765 sq. ft.243 Rainwater Lane, Bridgeport, TX 76246
MLS# 21115317Listed by: CENTURY 21 MIKE BOWMAN, INC. - New
 $277,990Active4 beds 2 baths1,765 sq. ft.
$277,990Active4 beds 2 baths1,765 sq. ft.209 Tributary Lane, Bridgeport, TX 76246
MLS# 21115336Listed by: CENTURY 21 MIKE BOWMAN, INC.
