308 Half Moon Way, Runaway Bay, TX 76426
Local realty services provided by:Better Homes and Gardens Real Estate Edwards & Associates
Listed by: rosa prevost
Office: star of texas realty
MLS#:21001787
Source:GDAR
Price summary
- Price:$329,000
- Price per sq. ft.:$155.78
About this home
Welcome to this beautifully remodeled mid-century home offering Two Golf Course lots. The floorplan is characterized by an open and airy design, offering 3 spacious Bedrooms, 2 & 1-2 Baths, a convenient mother in-law suite give this home endless opportunities. The game room's expansive space features large picture windows with a golf course view also, bringing in an abundance of natural light. The garage offers a substantial space for 2-3 cars, including a work bench, cabinets, storage, a Half-Bath, and space for your personal golf cart. This covered patio offers a high level of seclusion, with large Oaks, Pecan and Crepe Myrtle Trees providing shade and tranquility. New Dishwasher, Disposal, Flooring, Dimmable Can Lights & Ceiling Fans, Barn Door, Walk-In Shower, Main Electrical Service Upgraded, New Roof and Fresh paint. Residents of this community enjoy a church, swimming pool, playgrounds, new fishing pier, bait shop, sandy beach, one-stop, restaurant and a fresh meat market for all your needs. Come enjoy the beautiful lake.
This is a wonderful place if you're looking for a weekend getaway from the city life style...only a little over an hour drive to the Metroplex.
Contact an agent
Home facts
- Year built:1965
- Listing ID #:21001787
- Added:164 day(s) ago
- Updated:January 02, 2026 at 12:35 PM
Rooms and interior
- Bedrooms:3
- Total bathrooms:3
- Full bathrooms:2
- Half bathrooms:1
- Living area:2,112 sq. ft.
Heating and cooling
- Cooling:Ceiling Fans, Central Air, Electric
- Heating:Central, Fireplaces
Structure and exterior
- Roof:Composition
- Year built:1965
- Building area:2,112 sq. ft.
- Lot area:0.23 Acres
Schools
- High school:Bridgeport
- Middle school:Bridgeport
- Elementary school:Bridgeport
Finances and disclosures
- Price:$329,000
- Price per sq. ft.:$155.78
- Tax amount:$5,138
New listings near 308 Half Moon Way
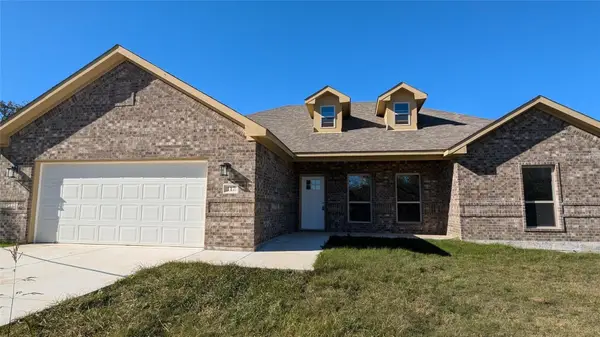 $315,000Active4 beds 2 baths1,867 sq. ft.
$315,000Active4 beds 2 baths1,867 sq. ft.117 Brittons Lane, Runaway Bay, TX 76426
MLS# 21135725Listed by: AMERICAN PROPERTUNITY LLC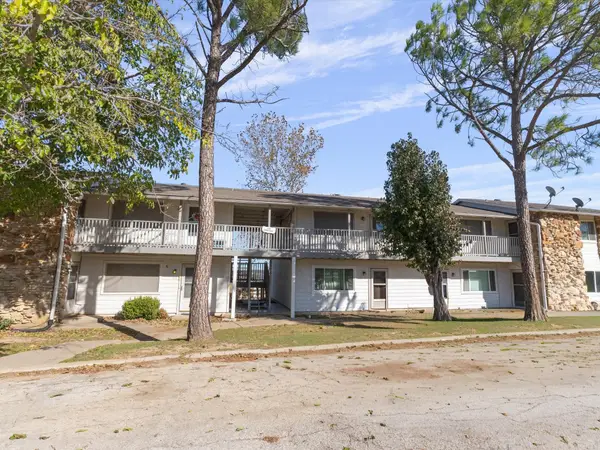 $78,000Active1 beds 1 baths600 sq. ft.
$78,000Active1 beds 1 baths600 sq. ft.102 Harbor Drive #204, Runaway Bay, TX 76426
MLS# 21134403Listed by: TOMIE FOX REAL ESTATE GROUP $70,000Active0.51 Acres
$70,000Active0.51 Acres2 Lots Lanai Drive, Runaway Bay, TX 76426
MLS# 21131506Listed by: C21 SUE ANN DENTON, DECATUR $250,000Active3 beds 2 baths2,114 sq. ft.
$250,000Active3 beds 2 baths2,114 sq. ft.237 Runaway Bay Drive, Runaway Bay, TX 76426
MLS# 21123862Listed by: PAM TERRONEZ PROPERTIES LLC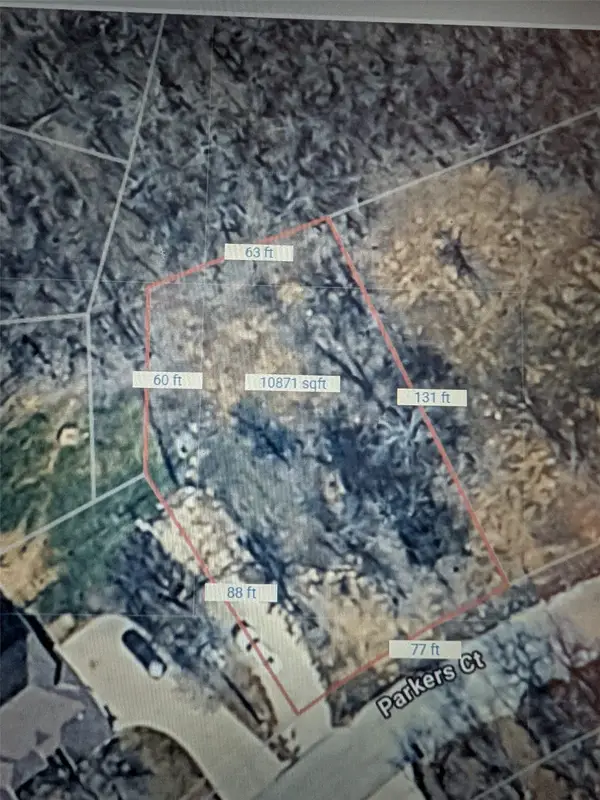 $24,999Active0.25 Acres
$24,999Active0.25 AcresLot 41 Blk 9 Parkers Court, Runaway Bay, TX 76426
MLS# 21127346Listed by: PARKER PROPERTIES REAL ESTATE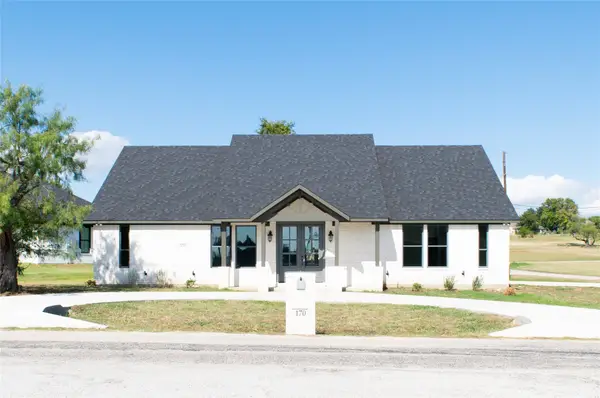 $310,000Active4 beds 2 baths1,830 sq. ft.
$310,000Active4 beds 2 baths1,830 sq. ft.170 Half Moon Way, Runaway Bay, TX 76426
MLS# 21127436Listed by: BEYOND HOMES, LLC $23,999Active0.27 Acres
$23,999Active0.27 AcresLot 23 Blk 15 Comewell Court, Runaway Bay, TX 76426
MLS# 21127437Listed by: PARKER PROPERTIES REAL ESTATE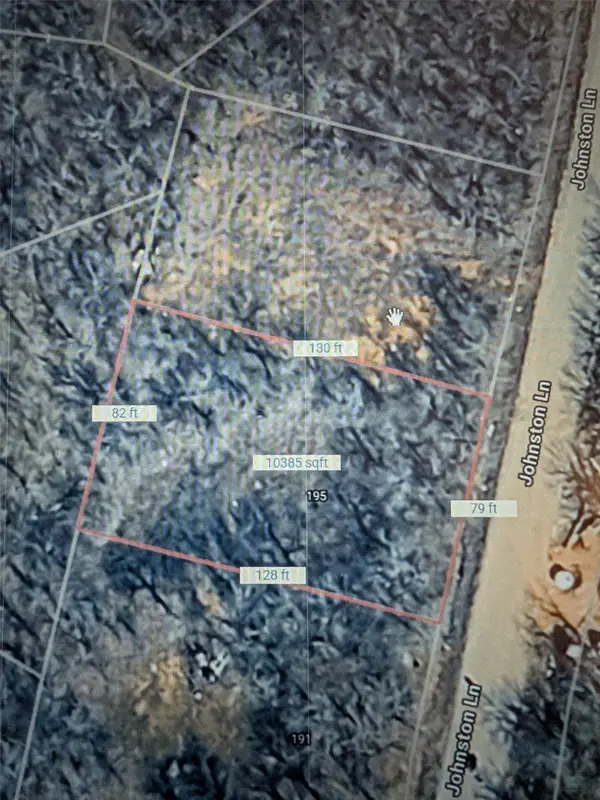 $24,900Active0.24 Acres
$24,900Active0.24 AcresLot 35 Blk 15 Johnston, Runaway Bay, TX 76426
MLS# 21127336Listed by: PARKER PROPERTIES REAL ESTATE $29,999Active0.28 Acres
$29,999Active0.28 AcresLot 1 Blk 17 Johnston, Runaway Bay, TX 76426
MLS# 21127258Listed by: PARKER PROPERTIES REAL ESTATE $28,999Active0.25 Acres
$28,999Active0.25 AcresLot 5 Blk 17 Johnston, Runaway Bay, TX 76426
MLS# 21127261Listed by: PARKER PROPERTIES REAL ESTATE
