519 Islet Drive, Runaway Bay, TX 76426
Local realty services provided by:Better Homes and Gardens Real Estate Senter, REALTORS(R)
Listed by: laura blackburn, jacqueline gaddis940-627-9040
Office: parker properties real estate
MLS#:20998189
Source:GDAR
Price summary
- Price:$1,500,000
- Price per sq. ft.:$360.06
About this home
Lake Front, stunning 4BR, 3BA home combines luxury and functionality, offering an unparalleled living experience. Just steps away, you'll find a 2-slip, 2-jet ski boat dock and a personal boat ramp, offering easy access to fishing, water sports, or a casual evening boat ride. The home has gorgeous natural wood floors gracing the main areas. The large kitchen is a chef’s dream, featuring granite countertops, soft-close cabinets, a double oven, and an electric induction stove with gas plumbing available. A large stone wood-burning fireplace anchors the spacious living room, ensuring the home stays warm and inviting. The giant primary suite is a TRUE retreat, boasting a marble gas fireplace and breathtaking lake views, perfect for enjoying incredible sunrises and moonbeams. This home is thoughtfully designed with a whole-house Generac generator, a sprinkler system, and two water heaters (one tankless), ensuring comfort and energy efficiency. The sound system extends both inside and outside, enhancing your entertaining experience in every corner of the home. Outside, the spacious 4-car garage, opening on both ends, is ideal for gatherings. The back porch is surrounded by five beautiful oak trees, where you can enjoy year-round wildlife, including pelicans. This home is a lakeside gem, perfect for those who cherish outdoor living and water activities. The owner built the home with all the extras, including foam insulation, a 1000-gallon propane tank, and a strong foundation with pier supports.
The buyer gets the First right of refusal for the lot across the street.
Lake Bridgeport is a vast lake, 11,954 acres! Get more info about the lake at https: www.trwd.com-lake bridgeport.
Runaway Bay is about an hour's drive to most areas of the DFW Metroplex and is worth the drive!
Don't miss the opportunity to own this exceptional property!
Contact an agent
Home facts
- Year built:2011
- Listing ID #:20998189
- Added:168 day(s) ago
- Updated:January 02, 2026 at 12:35 PM
Rooms and interior
- Bedrooms:4
- Total bathrooms:3
- Full bathrooms:3
- Living area:4,166 sq. ft.
Heating and cooling
- Cooling:Ceiling Fans, Central Air, Electric
- Heating:Central, Propane
Structure and exterior
- Year built:2011
- Building area:4,166 sq. ft.
- Lot area:0.33 Acres
Schools
- High school:Bridgeport
- Middle school:Bridgeport
- Elementary school:Bridgeport
Finances and disclosures
- Price:$1,500,000
- Price per sq. ft.:$360.06
- Tax amount:$13,927
New listings near 519 Islet Drive
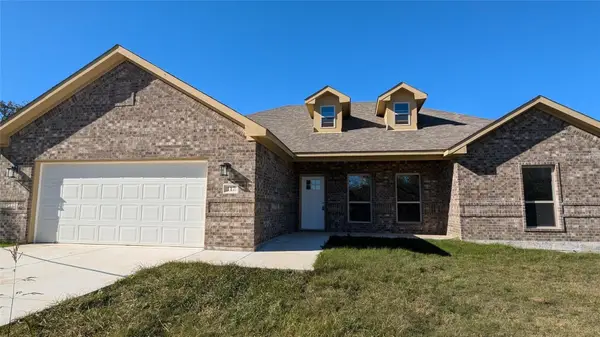 $315,000Active4 beds 2 baths1,867 sq. ft.
$315,000Active4 beds 2 baths1,867 sq. ft.117 Brittons Lane, Runaway Bay, TX 76426
MLS# 21135725Listed by: AMERICAN PROPERTUNITY LLC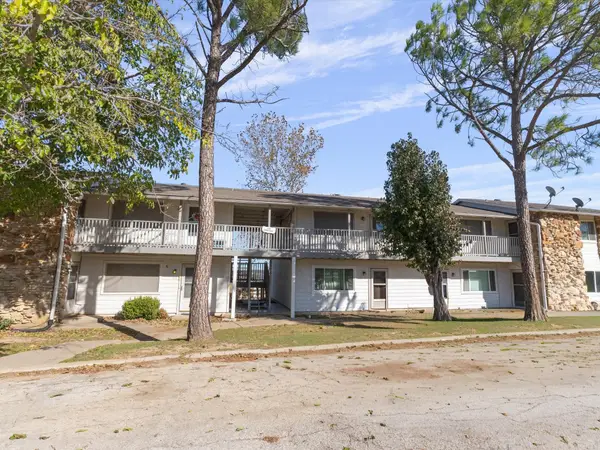 $78,000Active1 beds 1 baths600 sq. ft.
$78,000Active1 beds 1 baths600 sq. ft.102 Harbor Drive #204, Runaway Bay, TX 76426
MLS# 21134403Listed by: TOMIE FOX REAL ESTATE GROUP $70,000Active0.51 Acres
$70,000Active0.51 Acres2 Lots Lanai Drive, Runaway Bay, TX 76426
MLS# 21131506Listed by: C21 SUE ANN DENTON, DECATUR $250,000Active3 beds 2 baths2,114 sq. ft.
$250,000Active3 beds 2 baths2,114 sq. ft.237 Runaway Bay Drive, Runaway Bay, TX 76426
MLS# 21123862Listed by: PAM TERRONEZ PROPERTIES LLC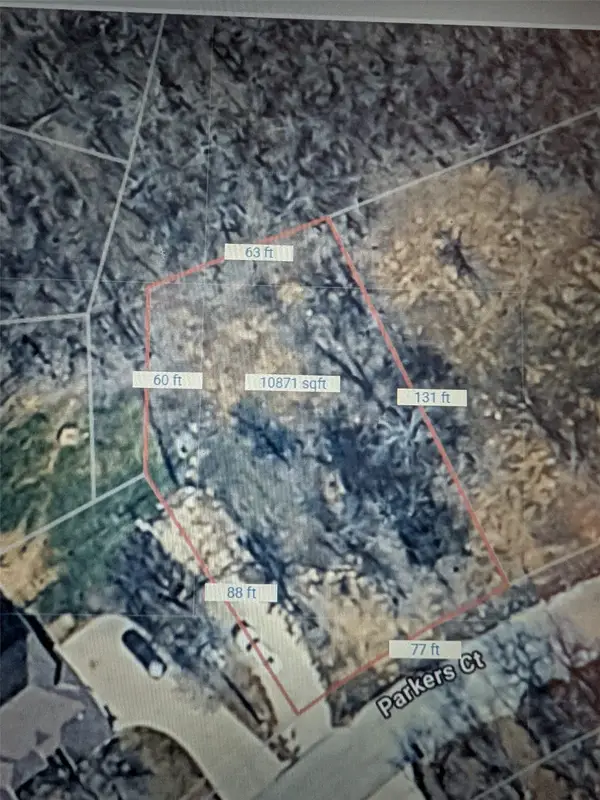 $24,999Active0.25 Acres
$24,999Active0.25 AcresLot 41 Blk 9 Parkers Court, Runaway Bay, TX 76426
MLS# 21127346Listed by: PARKER PROPERTIES REAL ESTATE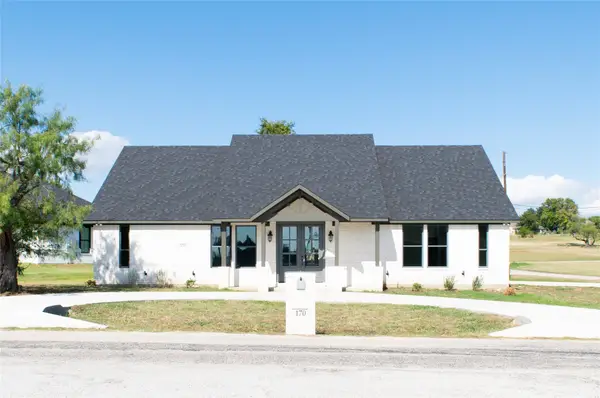 $310,000Active4 beds 2 baths1,830 sq. ft.
$310,000Active4 beds 2 baths1,830 sq. ft.170 Half Moon Way, Runaway Bay, TX 76426
MLS# 21127436Listed by: BEYOND HOMES, LLC $23,999Active0.27 Acres
$23,999Active0.27 AcresLot 23 Blk 15 Comewell Court, Runaway Bay, TX 76426
MLS# 21127437Listed by: PARKER PROPERTIES REAL ESTATE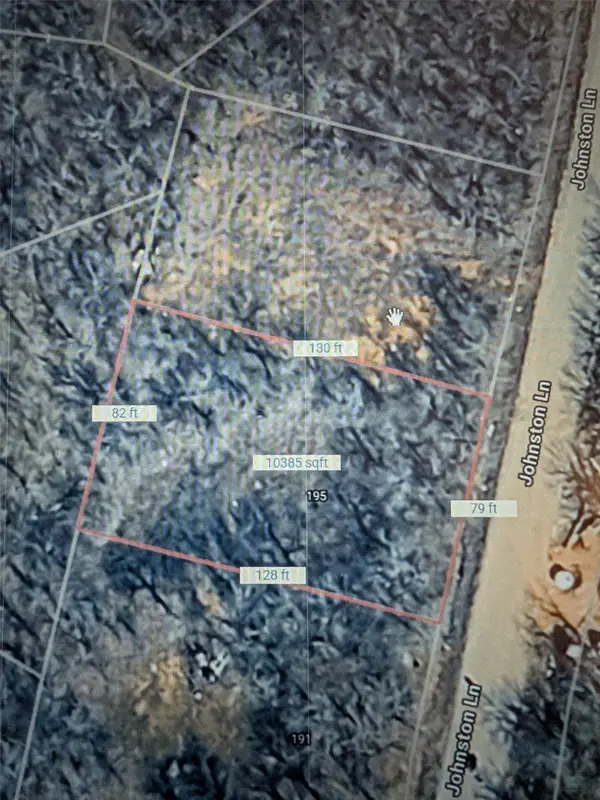 $24,900Active0.24 Acres
$24,900Active0.24 AcresLot 35 Blk 15 Johnston, Runaway Bay, TX 76426
MLS# 21127336Listed by: PARKER PROPERTIES REAL ESTATE $29,999Active0.28 Acres
$29,999Active0.28 AcresLot 1 Blk 17 Johnston, Runaway Bay, TX 76426
MLS# 21127258Listed by: PARKER PROPERTIES REAL ESTATE $28,999Active0.25 Acres
$28,999Active0.25 AcresLot 5 Blk 17 Johnston, Runaway Bay, TX 76426
MLS# 21127261Listed by: PARKER PROPERTIES REAL ESTATE
