642 Half Moon Way, Runaway Bay, TX 76426
Local realty services provided by:Better Homes and Gardens Real Estate The Bell Group
Listed by: becky henry940-683-3080
Office: c-21 sue ann denton, bridgeport
MLS#:21043813
Source:GDAR
Price summary
- Price:$339,000
- Price per sq. ft.:$199.65
About this home
Discover this Home which sits on 2 LOTS with 3 bedrooms, 2 baths and 2 car garage AND a detached LARGE SHOP 24x40. The home has NEW AC-Heat with NEW Duct Work & a NEW ROOF!!! Step into the foyer and walk into the living room with high ceilings and a fireplace. Large Primary Bedroom & Bathroom with 2 vanities with his & her closets. Extra bedrooms are large with nice big closets. A standout feature is the SHOP, which can be used for storage, hobbies, or a man cave or parking all your toys. Shop has a cement floor, electric, air & heat, insulated, work cabinets, double garage door with separate entrance door and RV hookup. Nice backyard with closed in patio, Pergola 11x22, fenced, sprinkler system, trees and landscaped. Home sits on a Greenbelt Area creating a quiet retreat with No Backyard Neighbors.
Property is minutes from Lake Bridgeport & Boat Launch. Located in the city of Runaway Bay, the city has a community pool, swimming beach & fishing pier.
EZ access to Highway 380, located less than 10 mins from the Historic Bridgeport Main Street. Alliance Town Center, Southlake, DFW Airport, Downtown Fort Worth are about an hr away.
See this HOME soon!
Contact an agent
Home facts
- Year built:1986
- Listing ID #:21043813
- Added:86 day(s) ago
- Updated:November 22, 2025 at 12:41 PM
Rooms and interior
- Bedrooms:3
- Total bathrooms:2
- Full bathrooms:2
- Living area:1,698 sq. ft.
Heating and cooling
- Cooling:Attic Fan, Ceiling Fans, Central Air, Electric
- Heating:Central, Electric, Fireplaces, Propane
Structure and exterior
- Roof:Composition
- Year built:1986
- Building area:1,698 sq. ft.
- Lot area:0.46 Acres
Schools
- High school:Bridgeport
- Middle school:Bridgeport
- Elementary school:Bridgeport
Finances and disclosures
- Price:$339,000
- Price per sq. ft.:$199.65
- Tax amount:$5,790
New listings near 642 Half Moon Way
- New
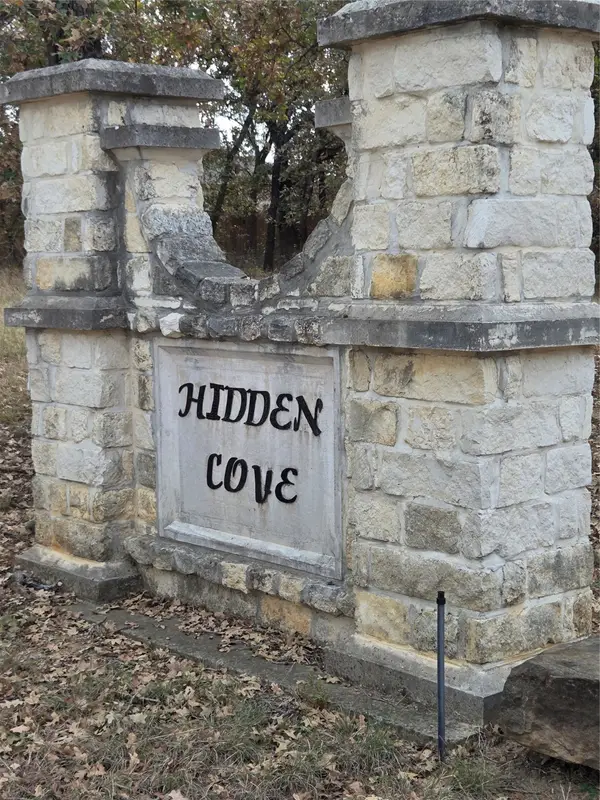 $35,000Active0.31 Acres
$35,000Active0.31 AcresTBD Jim Walter Drive, Runaway Bay, TX 76426
MLS# 21116640Listed by: UNITED REAL ESTATE DFW - New
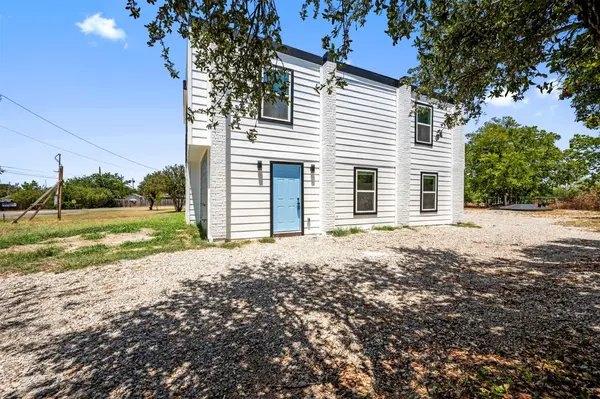 $349,000Active5 beds 4 baths2,870 sq. ft.
$349,000Active5 beds 4 baths2,870 sq. ft.158 Lakeshore Drive, Runaway Bay, TX 76426
MLS# 21115940Listed by: REAL BROKER, LLC - New
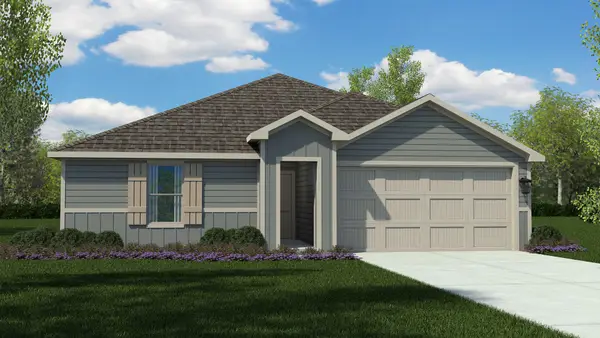 $261,990Active3 beds 2 baths1,405 sq. ft.
$261,990Active3 beds 2 baths1,405 sq. ft.284 Rainwater Lane, Bridgeport, TX 76246
MLS# 21114900Listed by: CENTURY 21 MIKE BOWMAN, INC. - New
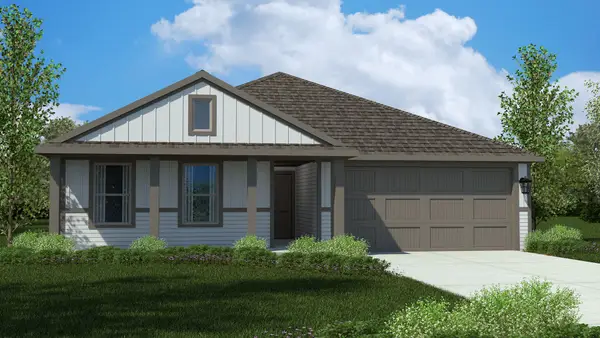 $265,990Active3 beds 2 baths1,405 sq. ft.
$265,990Active3 beds 2 baths1,405 sq. ft.213 Tributary Lane, Bridgeport, TX 76426
MLS# 21114912Listed by: CENTURY 21 MIKE BOWMAN, INC. - New
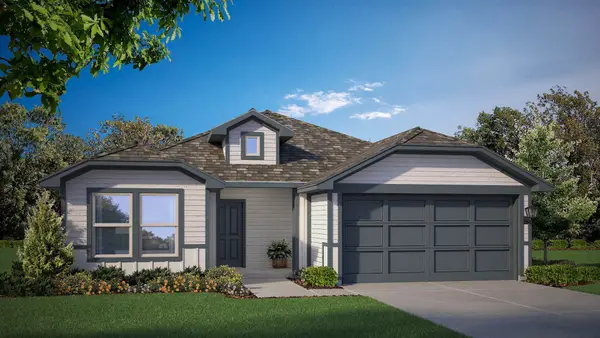 $268,990Active3 beds 2 baths1,573 sq. ft.
$268,990Active3 beds 2 baths1,573 sq. ft.267 Rainwater Lane, Bridgeport, TX 76246
MLS# 21114955Listed by: CENTURY 21 MIKE BOWMAN, INC. - New
 $267,990Active3 beds 2 baths1,573 sq. ft.
$267,990Active3 beds 2 baths1,573 sq. ft.205 Tributary Lane, Bridgeport, TX 76246
MLS# 21115246Listed by: CENTURY 21 MIKE BOWMAN, INC. - New
 $269,990Active4 beds 2 baths1,608 sq. ft.
$269,990Active4 beds 2 baths1,608 sq. ft.280 Rainwater Lane, Bridgeport, TX 76246
MLS# 21115255Listed by: CENTURY 21 MIKE BOWMAN, INC. - New
 $270,990Active4 beds 2 baths1,608 sq. ft.
$270,990Active4 beds 2 baths1,608 sq. ft.239 Rainwater Lane, Bridgeport, TX 76246
MLS# 21115271Listed by: CENTURY 21 MIKE BOWMAN, INC. - New
 $277,990Active4 beds 2 baths1,765 sq. ft.
$277,990Active4 beds 2 baths1,765 sq. ft.243 Rainwater Lane, Bridgeport, TX 76246
MLS# 21115317Listed by: CENTURY 21 MIKE BOWMAN, INC. - New
 $277,990Active4 beds 2 baths1,765 sq. ft.
$277,990Active4 beds 2 baths1,765 sq. ft.209 Tributary Lane, Bridgeport, TX 76246
MLS# 21115336Listed by: CENTURY 21 MIKE BOWMAN, INC.
