4106 Ranchero Drive, Sachse, TX 75048
Local realty services provided by:Better Homes and Gardens Real Estate Lindsey Realty
Listed by: max luna214-210-1500
Office: ebby halliday, realtors
MLS#:21142611
Source:GDAR
Price summary
- Price:$455,000
- Price per sq. ft.:$191.42
- Monthly HOA dues:$40.5
About this home
This beautifully designed 3-bedroom, 2.5-bath home in the sought-after Ranch Park Village community offers an inviting open-concept layout where the kitchen truly takes center stage. It features a spacious island, gas cooktop, built-in oven, microwave, and dishwasher, and flows seamlessly into the dining and living areas, making it ideal for everyday living and entertaining.
The home sits on a prime corner lot and includes both a covered front porch and a covered back patio, creating great spaces to enjoy the outdoors. A convenient mudroom just off the attached garage adds extra functionality and storage for daily life.
Upstairs includes a versatile second living area that works perfectly as a game room or media space, along with a dedicated office nook for working from home or studying. All bedrooms are located on the upper level, including the primary suite with a soaking tub, separate shower, dual sinks, and a spacious walk-in closet. A full-size laundry room is also located upstairs for added convenience.
The location is hard to beat, with a nearby park offering a City of Sachse splash pad, playground, sand volleyball courts, and pickleball courts. Comfort and convenience come together in a great community setting, making this a wonderful place to call home.
Contact an agent
Home facts
- Year built:2020
- Listing ID #:21142611
- Added:218 day(s) ago
- Updated:February 26, 2026 at 12:44 PM
Rooms and interior
- Bedrooms:3
- Total bathrooms:3
- Full bathrooms:2
- Half bathrooms:1
- Living area:2,377 sq. ft.
Structure and exterior
- Year built:2020
- Building area:2,377 sq. ft.
- Lot area:0.09 Acres
Schools
- High school:Wylie
- Elementary school:Don Whitt
Finances and disclosures
- Price:$455,000
- Price per sq. ft.:$191.42
- Tax amount:$9,696
New listings near 4106 Ranchero Drive
- New
 $449,000Active4 beds 2 baths2,351 sq. ft.
$449,000Active4 beds 2 baths2,351 sq. ft.6814 Falcon Crest Lane, Sachse, TX 75048
MLS# 21188975Listed by: TEXCEL REAL ESTATE, LLC - New
 $499,980Active4 beds 3 baths2,940 sq. ft.
$499,980Active4 beds 3 baths2,940 sq. ft.3405 Rosewood Lane, Sachse, TX 75048
MLS# 21183351Listed by: ORCHARD BROKERAGE - New
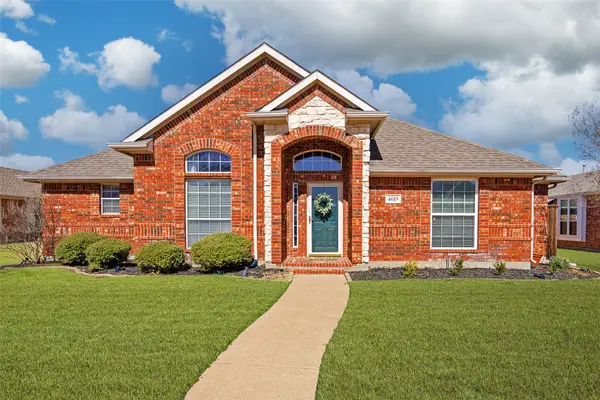 $379,900Active3 beds 2 baths1,889 sq. ft.
$379,900Active3 beds 2 baths1,889 sq. ft.4619 Harvest Lane, Sachse, TX 75048
MLS# 21180972Listed by: BISHOP COUNTRY REALTY - Open Sat, 12 to 3pmNew
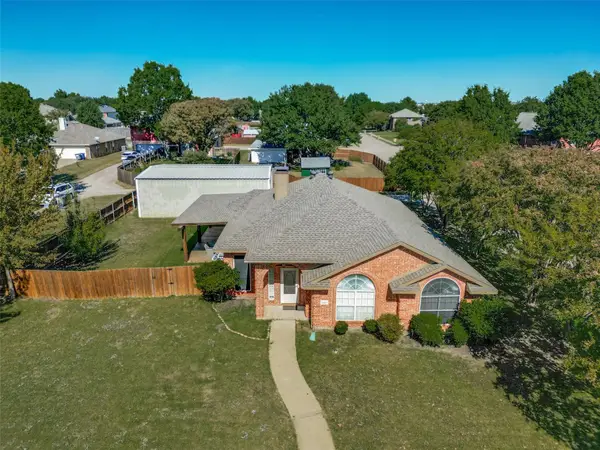 $395,000Active3 beds 2 baths1,570 sq. ft.
$395,000Active3 beds 2 baths1,570 sq. ft.2011 Cori Place, Sachse, TX 75048
MLS# 21185234Listed by: ORCHARD BROKERAGE - Open Sat, 11am to 1pmNew
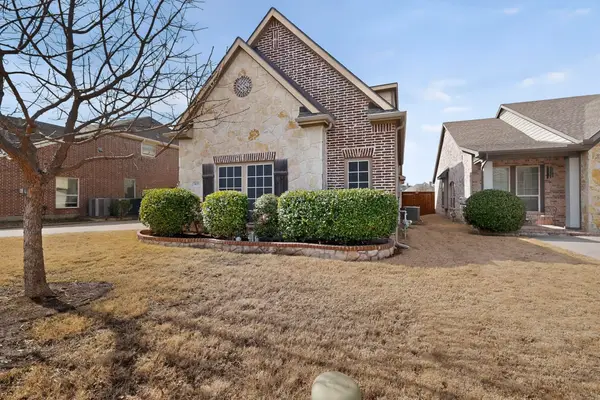 $720,000Active5 beds 4 baths3,505 sq. ft.
$720,000Active5 beds 4 baths3,505 sq. ft.7625 Ridgedale Court, Sachse, TX 75048
MLS# 21174253Listed by: INTEGRITY PLUS REALTY LLC - New
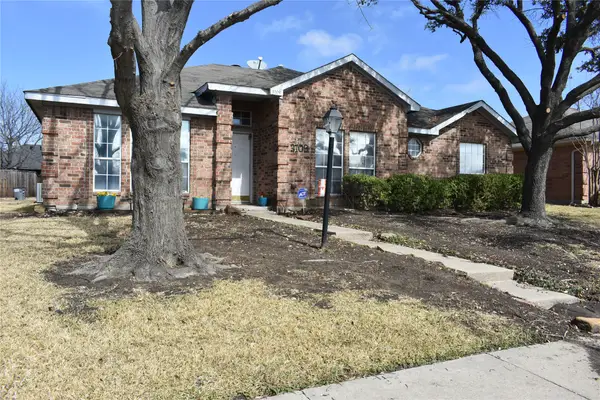 $280,000Active3 beds 2 baths1,532 sq. ft.
$280,000Active3 beds 2 baths1,532 sq. ft.3109 Scott Drive, Sachse, TX 75048
MLS# 21182755Listed by: INTEGRITY PLUS REALTY LLC - New
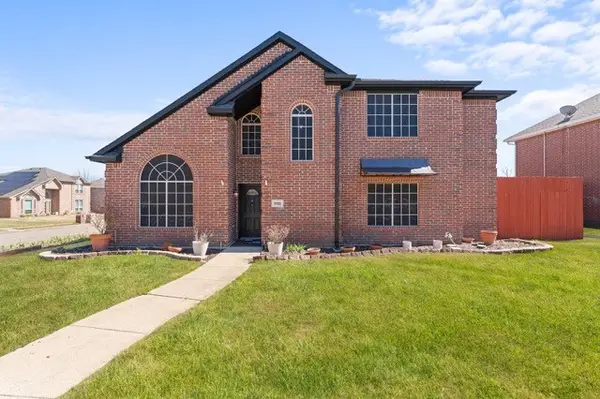 $515,000Active4 beds 3 baths2,617 sq. ft.
$515,000Active4 beds 3 baths2,617 sq. ft.7022 Cottonwood Circle, Sachse, TX 75048
MLS# 21185021Listed by: REALTEC REALTY, LLC - New
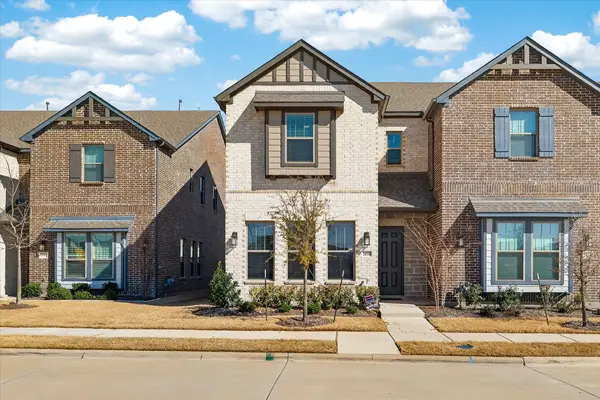 $385,000Active3 beds 3 baths1,997 sq. ft.
$385,000Active3 beds 3 baths1,997 sq. ft.3038 Opera Way, Sachse, TX 75048
MLS# 21181885Listed by: EXP REALTY LLC - Open Sat, 2 to 4pmNew
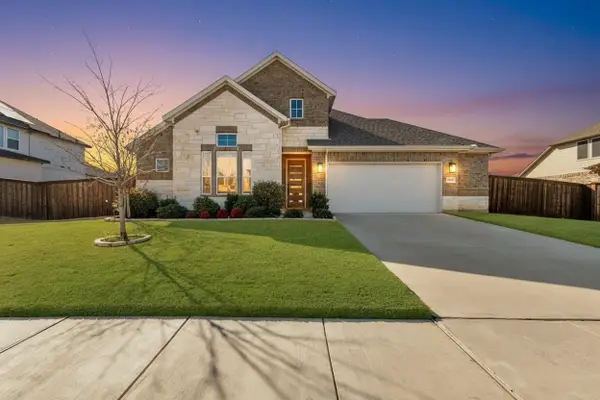 $598,000Active4 beds 3 baths2,570 sq. ft.
$598,000Active4 beds 3 baths2,570 sq. ft.5909 Enclave Drive, Sachse, TX 75048
MLS# 21183084Listed by: EVOLVE REAL ESTATE LLC - New
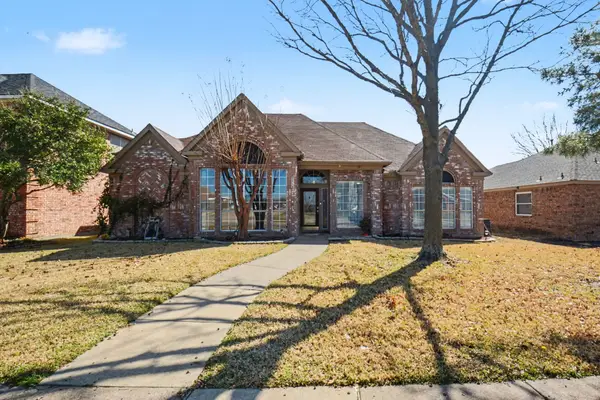 $385,000Active4 beds 2 baths2,268 sq. ft.
$385,000Active4 beds 2 baths2,268 sq. ft.2416 Rebecca Drive, Sachse, TX 75048
MLS# 21181204Listed by: MARK SPAIN REAL ESTATE

