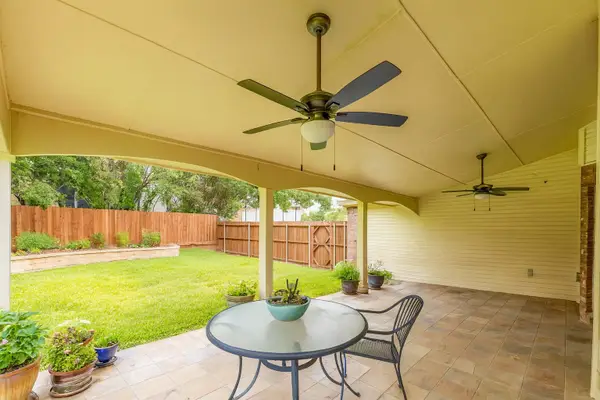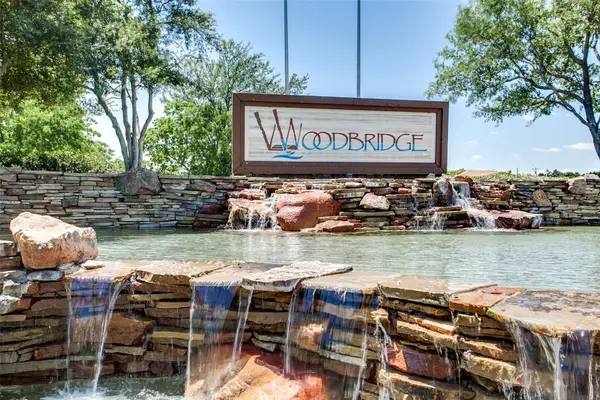5311 Jefferson Drive, Sachse, TX 75048
Local realty services provided by:Better Homes and Gardens Real Estate Winans
Listed by:amanda glass214-680-3887
Office:coldwell banker realty plano
MLS#:21058926
Source:GDAR
Price summary
- Price:$500,000
- Price per sq. ft.:$190.04
About this home
Welcome to 5311 Jefferson Drive, a charming white-painted brick ranch home nestled in the coveted Shady Creek Estates of Sachse. Sitting on a .75-acre creek lot beneath a canopy of mature hardwood trees, this home offers a rare combination of timeless character, modern updates, and incredible outdoor living designed for entertaining. Inside, the open floor plan showcases rich tile and hardwood floors and abundant natural light. The updated kitchen features granite countertops, a designer backsplash, stainless steel appliances, and a gas cooktop, making it the perfect space for hosting friends and family. The living and dining areas connect seamlessly to the outdoors, creating an ideal flow for gatherings.
The primary suite is a relaxing retreat with a spa-like bath boasting dual sinks, granite countertops, an elegant soaking tub, a separate shower with seamless glass, a multi–body spray shower panel, and a large walk-in closet. Three additional bedrooms plus 1.5 baths offer flexibility and comfort for any lifestyle. Step outside and you’ll find the true showstopper—a backyard built for entertaining. Enjoy the expansive covered patio, cool off in the sparkling pool, or simply take in the peaceful views of the huge yard with its wooded creek backdrop. With a yard this size, there’s endless space for play, gardening, or quiet evenings under the trees. Added conveniences include a new 2025 roof, an RV-sized carport, and two storage sheds—all with the added benefit of no HOA. Perfectly situated just minutes from Highway 78 and George Bush Turnpike, with Firewheel Town Center just a short drive away. Zoned to Garland ISD with school of choice, this property is the perfect blend of comfort, location, and lifestyle.
Contact an agent
Home facts
- Year built:1975
- Listing ID #:21058926
- Added:11 day(s) ago
- Updated:September 25, 2025 at 07:11 AM
Rooms and interior
- Bedrooms:4
- Total bathrooms:3
- Full bathrooms:2
- Half bathrooms:1
- Living area:2,631 sq. ft.
Heating and cooling
- Cooling:Ceiling Fans, Central Air, Electric
- Heating:Central, Natural Gas
Structure and exterior
- Roof:Composition
- Year built:1975
- Building area:2,631 sq. ft.
- Lot area:0.76 Acres
Schools
- High school:Choice Of School
- Middle school:Choice Of School
- Elementary school:Choice Of School
Finances and disclosures
- Price:$500,000
- Price per sq. ft.:$190.04
- Tax amount:$11,016
New listings near 5311 Jefferson Drive
- New
 $599,000Active4 beds 3 baths3,503 sq. ft.
$599,000Active4 beds 3 baths3,503 sq. ft.3521 Meadowside Drive, Sachse, TX 75048
MLS# 21071561Listed by: HUGGINS REALTY - Open Sat, 11am to 2pmNew
 $615,000Active5 beds 4 baths3,787 sq. ft.
$615,000Active5 beds 4 baths3,787 sq. ft.7307 Crane Drive, Sachse, TX 75048
MLS# 21054831Listed by: HOMESMART - New
 $529,900Active4 beds 2 baths3,040 sq. ft.
$529,900Active4 beds 2 baths3,040 sq. ft.3731 Frost Street, Sachse, TX 75048
MLS# 21072766Listed by: MISSION REAL ESTATE GROUP - Open Sat, 12 to 2pmNew
 $420,000Active4 beds 2 baths2,090 sq. ft.
$420,000Active4 beds 2 baths2,090 sq. ft.6436 Meadowcrest Lane, Sachse, TX 75048
MLS# 21070037Listed by: FIREBOSS REALTY LLC - New
 $469,900Active4 beds 3 baths2,663 sq. ft.
$469,900Active4 beds 3 baths2,663 sq. ft.6004 Crestmill Lane, Sachse, TX 75048
MLS# 21070578Listed by: JPAR - PLANO - New
 $464,823Active4 beds 3 baths2,734 sq. ft.
$464,823Active4 beds 3 baths2,734 sq. ft.4406 Westcreek Lane, Sachse, TX 75048
MLS# 21070959Listed by: JEANIE MARTEN REAL ESTATE - New
 $429,900Active3 beds 2 baths1,746 sq. ft.
$429,900Active3 beds 2 baths1,746 sq. ft.6211 Crestmont Lane, Sachse, TX 75048
MLS# 21066229Listed by: PTG PROPERTIES - New
 $674,900Active4 beds 4 baths4,035 sq. ft.
$674,900Active4 beds 4 baths4,035 sq. ft.6317 Creekwood Court, Sachse, TX 75048
MLS# 21069582Listed by: MONUMENT REALTY - New
 $455,770Active4 beds 3 baths2,434 sq. ft.
$455,770Active4 beds 3 baths2,434 sq. ft.7065 Thunder Dove Court, Garland, TX 75043
MLS# 21069624Listed by: JEANETTE ANDERSON REAL ESTATE - New
 $570,000Active4 beds 4 baths2,853 sq. ft.
$570,000Active4 beds 4 baths2,853 sq. ft.7213 Bronco Bluff, Sachse, TX 75048
MLS# 21057431Listed by: BEAM REAL ESTATE, LLC
