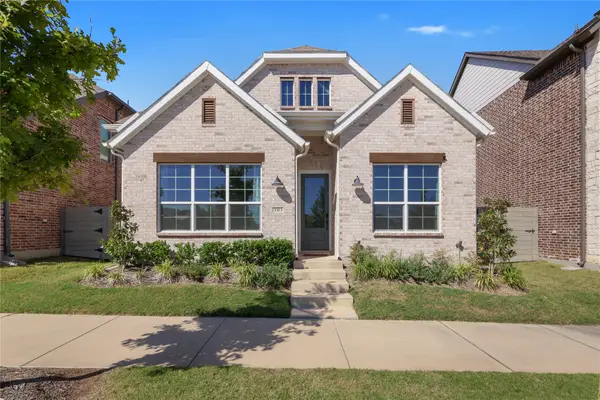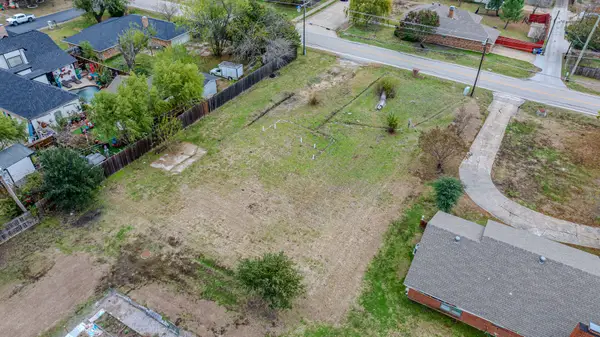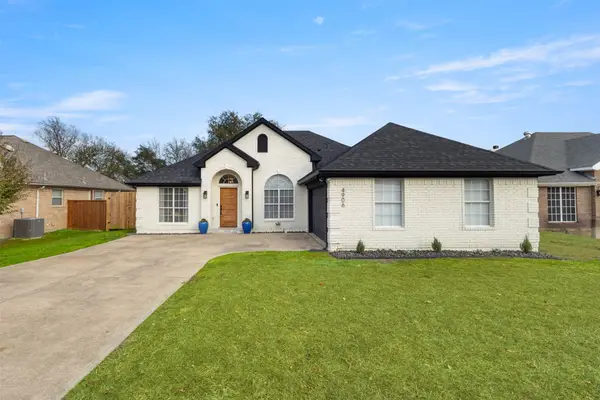5503 Waterloo Drive, Sachse, TX 75048
Local realty services provided by:Better Homes and Gardens Real Estate Rhodes Realty
Listed by: laura robertson214-395-7730
Office: keller williams realty allen
MLS#:20980828
Source:GDAR
Price summary
- Price:$528,000
- Price per sq. ft.:$235.61
- Monthly HOA dues:$100
About this home
Stunning 4 bed, 3 bath KHov home in the master planned community, The Station. This modern, immaculate home enjoys an open floorplan as the spacious living room, that is open to the second floor, flows into the amazing kitchen. The gourmet kitchen boasts quartz countertops, oversized island, soft close drawers and cabinets with under cabinet lighting, and corner walk-in pantry. The primary bedroom is a true retreat with tray ceiling to give an open and airy feel and spa like en suite bath. There is a secondary bedroom down that could be a perfect office, guest room or even a nursery. A secondary full bath is just off this room. Find a second generous living space up with 2 additional bedrooms and a full bath. All but one bedroom enjoys a walk-in closet. Get away from it all in the charming backyard with extended covered patio, stubbed for a gas connection, ceiling fan and flower beds. Tankless water heater. Refrigerator and outdoor gas grill to convey with the home. The community offers parks, playgrounds, walking trails. Choice of schools in GISD. Convenient to George Bush Tollway, Firewheel, Lake Ray Hubbard, restaurants, retail, schools and medical facilities. Don't miss the amazing home!
Contact an agent
Home facts
- Year built:2021
- Listing ID #:20980828
- Added:187 day(s) ago
- Updated:January 02, 2026 at 12:35 PM
Rooms and interior
- Bedrooms:4
- Total bathrooms:3
- Full bathrooms:3
- Living area:2,241 sq. ft.
Heating and cooling
- Cooling:Central Air, Electric
- Heating:Central, Natural Gas
Structure and exterior
- Roof:Composition
- Year built:2021
- Building area:2,241 sq. ft.
- Lot area:0.09 Acres
Schools
- High school:Choice Of School
- Middle school:Choice Of School
- Elementary school:Choice Of School
Finances and disclosures
- Price:$528,000
- Price per sq. ft.:$235.61
- Tax amount:$11,396
New listings near 5503 Waterloo Drive
- Open Sat, 1 to 3pmNew
 $525,000Active4 beds 2 baths3,040 sq. ft.
$525,000Active4 beds 2 baths3,040 sq. ft.3731 Frost Street, Sachse, TX 75048
MLS# 21135950Listed by: REAL - New
 $599,900Active4 beds 3 baths3,038 sq. ft.
$599,900Active4 beds 3 baths3,038 sq. ft.4118 Martha Avenue, Sachse, TX 75048
MLS# 21138657Listed by: JEANETTE ANDERSON REAL ESTATE  $850,000Active5 beds 4 baths4,273 sq. ft.
$850,000Active5 beds 4 baths4,273 sq. ft.2810 Baker Street, Sachse, TX 75048
MLS# 21135226Listed by: ONE MARK REALTY LLC $339,000Active2 beds 2 baths1,530 sq. ft.
$339,000Active2 beds 2 baths1,530 sq. ft.3039 Tenor Way, Sachse, TX 75048
MLS# 584228Listed by: KELLER WILLIAMS LONESTAR DFW $335,000Active3 beds 2 baths1,302 sq. ft.
$335,000Active3 beds 2 baths1,302 sq. ft.3207 Tina Street, Sachse, TX 75048
MLS# 21124909Listed by: ROOTS BROKERAGE $642,000Pending4 beds 4 baths3,219 sq. ft.
$642,000Pending4 beds 4 baths3,219 sq. ft.1606 Ponderosa Trail, Sachse, TX 75048
MLS# 21132446Listed by: EXP REALTY LLC $2,600Active3 beds 3 baths1,928 sq. ft.
$2,600Active3 beds 3 baths1,928 sq. ft.4010 Saddlehorn Way, Sachse, TX 75048
MLS# 21132761Listed by: MONUMENT REALTY $514,999Active4 beds 3 baths2,436 sq. ft.
$514,999Active4 beds 3 baths2,436 sq. ft.3313 The Commons Parkway, Sachse, TX 75048
MLS# 21130458Listed by: JPAR - CENTRAL METRO $155,000Active0.34 Acres
$155,000Active0.34 Acres4407 Williford Road, Sachse, TX 75048
MLS# 21123582Listed by: KELLER WILLIAMS LEGACY $475,000Active4 beds 2 baths1,986 sq. ft.
$475,000Active4 beds 2 baths1,986 sq. ft.4906 Lee Hutson Lane, Sachse, TX 75048
MLS# 21125275Listed by: CHRISTIES LONE STAR
