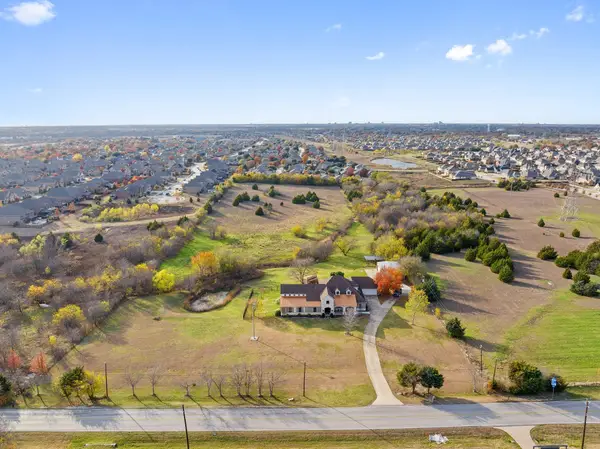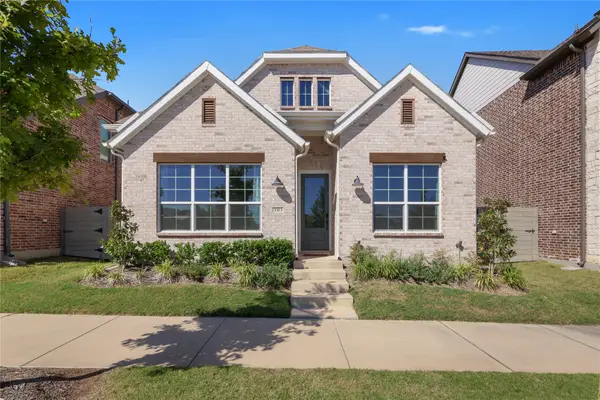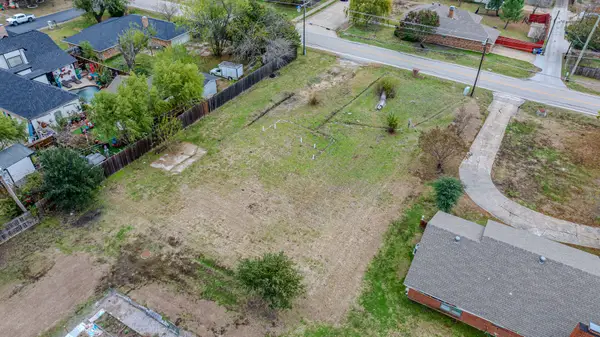7309 Parkwood Drive, Sachse, TX 75048
Local realty services provided by:Better Homes and Gardens Real Estate Lindsey Realty
Listed by: dee evans972-567-0046,972-567-0046
Office: coldwell banker apex, realtors
MLS#:21112725
Source:GDAR
Price summary
- Price:$515,500
- Price per sq. ft.:$209.13
- Monthly HOA dues:$41.67
About this home
Step into this beautifully maintained 4-bedroom, 2.5-bathroom gem nestled in the heart of Sachse. This exceptional property combines charming curb appeal with modern conveniences, making it the perfect sanctuary for those seeking comfort & style. Featuring a 2-car garage, this residence sits in a tranquil neighborhood, ensuring peaceful living minutes away from urban amenities. Upon entry, be greeted by an open & inviting floor plan, designed to maximize natural light & space. The expansive living area, complemented by high ceilings, offers an ideal setting for both relaxation & entertainment. Create memorable meals in the modern kitchen, boasting sleek granite countertops, ample cabinetry, & built in appliances that make meal preparation a delight. The primary suite serves as the perfect retreat, complete with a spacious layout & a private ensuite bathroom featuring dual vanities, a soaking tub, & a separate shower. Each additional bedroom offers generous space, providing flexibility for a guest room, home office, or hobby area. The exterior of this residence is just as impressive. Crafted with a stunning combination of stone & brick, the home's façade is both timeless & low-maintenance. The lush, landscaped backyard provides a wonderful space for outdoor gatherings or simply enjoying the Texas sunshine. The patio area invites alfresco dining & summer barbecues, offering countless opportunities to entertain guests or unwind in privacy.
Discover the perfect blend of comfort, function, & style in this exquisite Sachse property. Enjoy the benefits of suburban living with convenient access to schools, shopping, dining, & major highways. Don’t miss your chance to make this charming oasis your forever home.
Contact an agent
Home facts
- Year built:2006
- Listing ID #:21112725
- Added:109 day(s) ago
- Updated:January 02, 2026 at 08:26 AM
Rooms and interior
- Bedrooms:4
- Total bathrooms:2
- Full bathrooms:2
- Living area:2,465 sq. ft.
Heating and cooling
- Cooling:Ceiling Fans, Central Air, Electric
- Heating:Central, Natural Gas
Structure and exterior
- Roof:Composition
- Year built:2006
- Building area:2,465 sq. ft.
- Lot area:0.2 Acres
Schools
- High school:Wylie
- Elementary school:Don Whitt
Finances and disclosures
- Price:$515,500
- Price per sq. ft.:$209.13
- Tax amount:$8,793
New listings near 7309 Parkwood Drive
- New
 $1,499,000Active4 beds 6 baths5,384 sq. ft.
$1,499,000Active4 beds 6 baths5,384 sq. ft.4421 Merritt Rd, Sachse, TX 75048
MLS# 21143180Listed by: THE AGENCY FRISCO - Open Sun, 1 to 3pmNew
 $525,000Active4 beds 2 baths3,040 sq. ft.
$525,000Active4 beds 2 baths3,040 sq. ft.3731 Frost Street, Sachse, TX 75048
MLS# 21135950Listed by: REAL - New
 $599,900Active4 beds 3 baths3,038 sq. ft.
$599,900Active4 beds 3 baths3,038 sq. ft.4118 Martha Avenue, Sachse, TX 75048
MLS# 21138657Listed by: JEANETTE ANDERSON REAL ESTATE  $850,000Active5 beds 4 baths4,273 sq. ft.
$850,000Active5 beds 4 baths4,273 sq. ft.2810 Baker Street, Sachse, TX 75048
MLS# 21135226Listed by: ONE MARK REALTY LLC $339,000Active2 beds 2 baths1,530 sq. ft.
$339,000Active2 beds 2 baths1,530 sq. ft.3039 Tenor Way, Sachse, TX 75048
MLS# 584228Listed by: KELLER WILLIAMS LONESTAR DFW $335,000Active3 beds 2 baths1,302 sq. ft.
$335,000Active3 beds 2 baths1,302 sq. ft.3207 Tina Street, Sachse, TX 75048
MLS# 21124909Listed by: ROOTS BROKERAGE $642,000Pending4 beds 4 baths3,219 sq. ft.
$642,000Pending4 beds 4 baths3,219 sq. ft.1606 Ponderosa Trail, Sachse, TX 75048
MLS# 21132446Listed by: EXP REALTY LLC $2,600Active3 beds 3 baths1,928 sq. ft.
$2,600Active3 beds 3 baths1,928 sq. ft.4010 Saddlehorn Way, Sachse, TX 75048
MLS# 21132761Listed by: MONUMENT REALTY $514,999Active4 beds 3 baths2,436 sq. ft.
$514,999Active4 beds 3 baths2,436 sq. ft.3313 The Commons Parkway, Sachse, TX 75048
MLS# 21130458Listed by: JPAR - CENTRAL METRO $155,000Active0.34 Acres
$155,000Active0.34 Acres4407 Williford Road, Sachse, TX 75048
MLS# 21123582Listed by: KELLER WILLIAMS LEGACY
