7612 Cindy Lane, Sachse, TX 75048
Local realty services provided by:Better Homes and Gardens Real Estate Rhodes Realty
Listed by: darla mcmullen, katherine stover
Office: hygge homes and land
MLS#:21072145
Source:GDAR
Price summary
- Price:$739,900
- Price per sq. ft.:$192.98
- Monthly HOA dues:$35.42
About this home
Beautiful and spacious with 6-bedroom potential, this versatile home offers 5 bedrooms plus a flexible 6th space that can serve as an additional bedroom, office, media room, or game room. Four of the bedrooms feature walk-in closets, while the 5th and 6th rooms offer multiple-use options—ideal for large families, multigenerational living, or anyone needing extra work-from-home or recreation spaces.
Welcome to this beautifully crafted 4-bath home that perfectly blends elegance, comfort, and modern living. From the moment you walk in, rich acacia hardwood floors and bright, open-concept layout filled with natural light set the tone for effortless style and sophistication.
The spacious primary suite is conveniently located on the main floor for privacy and features updated flooring in the ensuite bath. A dedicated office provides a quiet workspace, and upstairs you’ll find a large media room—perfect for movie nights, entertainment, or family fun.
This one-owner home has been lovingly maintained and thoughtfully upgraded, featuring:
Plantation shutters throughout
Dual HVAC units for efficient comfort
Water filtration system in the kitchen
Enhanced insulation and energy-efficient appliances
Professionally maintained foundation
Full sprinkler system
Step outside into your private backyard retreat with a covered porch and relaxing hot tub—a perfect setting for peaceful mornings or cozy evening gatherings. The beautifully landscaped front yard adds exceptional curb appeal.
Located in one of Sachse’s most desirable neighborhoods, this home offers easy access to top-rated schools, shopping, dining, and recreation. Commuting is simple with nearby George Bush Turnpike, and with an H-E-B coming soon, everyday convenience is about to get even better.
Experience the quality, and thoughtful care that make this home truly move-in ready. Schedule your showing today and see why Sachse Farms is one of North Texas’s most sought-after communities!
Contact an agent
Home facts
- Year built:2006
- Listing ID #:21072145
- Added:81 day(s) ago
- Updated:December 25, 2025 at 12:50 PM
Rooms and interior
- Bedrooms:6
- Total bathrooms:4
- Full bathrooms:4
- Living area:3,834 sq. ft.
Heating and cooling
- Cooling:Ceiling Fans, Central Air, Electric
- Heating:Central, Fireplaces, Natural Gas
Structure and exterior
- Roof:Composition
- Year built:2006
- Building area:3,834 sq. ft.
- Lot area:0.24 Acres
Schools
- High school:Wylie
- Elementary school:Don Whitt
Finances and disclosures
- Price:$739,900
- Price per sq. ft.:$192.98
- Tax amount:$12,404
New listings near 7612 Cindy Lane
- New
 $850,000Active5 beds 4 baths4,273 sq. ft.
$850,000Active5 beds 4 baths4,273 sq. ft.2810 Baker Street, Sachse, TX 75048
MLS# 21135226Listed by: ONE MARK REALTY LLC  $339,000Active2 beds 2 baths1,530 sq. ft.
$339,000Active2 beds 2 baths1,530 sq. ft.3039 Tenor Way, Sachse, TX 75048
MLS# 584228Listed by: KELLER WILLIAMS LONESTAR DFW- New
 $335,000Active3 beds 2 baths1,302 sq. ft.
$335,000Active3 beds 2 baths1,302 sq. ft.3207 Tina Street, Sachse, TX 75048
MLS# 21124909Listed by: ROOTS BROKERAGE - New
 $642,000Active4 beds 4 baths3,219 sq. ft.
$642,000Active4 beds 4 baths3,219 sq. ft.1606 Ponderosa Trail, Sachse, TX 75048
MLS# 21132446Listed by: EXP REALTY LLC - New
 $2,600Active3 beds 3 baths1,928 sq. ft.
$2,600Active3 beds 3 baths1,928 sq. ft.4010 Saddlehorn Way, Sachse, TX 75048
MLS# 21132761Listed by: MONUMENT REALTY 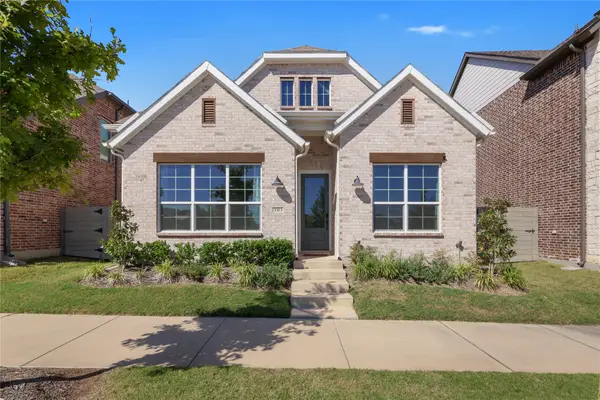 $514,999Active4 beds 3 baths2,436 sq. ft.
$514,999Active4 beds 3 baths2,436 sq. ft.3313 The Commons Parkway, Sachse, TX 75048
MLS# 21130458Listed by: JPAR - CENTRAL METRO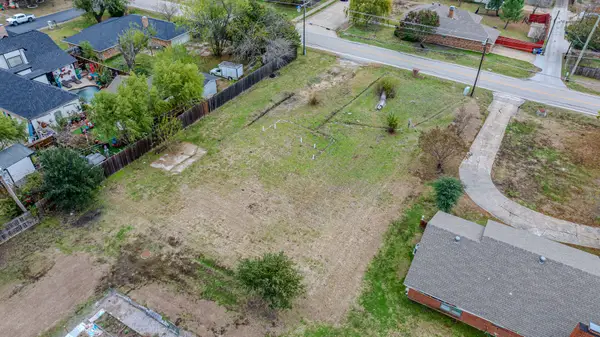 $155,000Active0.34 Acres
$155,000Active0.34 Acres4407 Williford Road, Sachse, TX 75048
MLS# 21123582Listed by: KELLER WILLIAMS LEGACY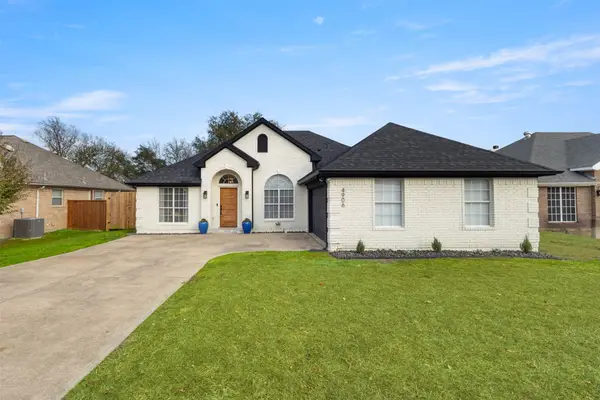 $475,000Active4 beds 2 baths1,986 sq. ft.
$475,000Active4 beds 2 baths1,986 sq. ft.4906 Lee Hutson Lane, Sachse, TX 75048
MLS# 21125275Listed by: CHRISTIES LONE STAR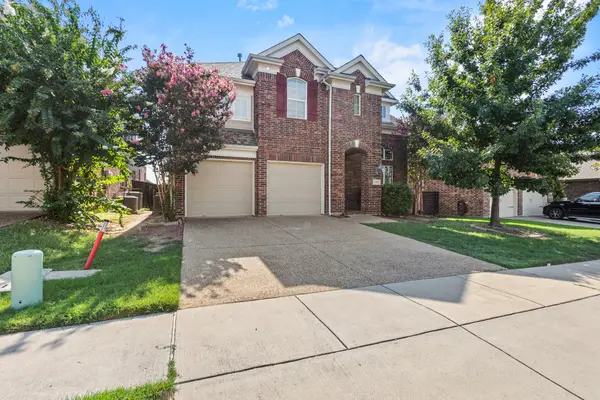 $499,900Active4 beds 3 baths2,013 sq. ft.
$499,900Active4 beds 3 baths2,013 sq. ft.3408 Sweet Gum Lane, Sachse, TX 75048
MLS# 21125466Listed by: EQUITIFY REALTY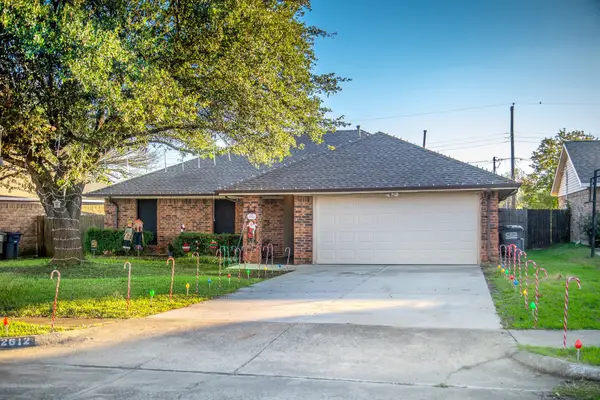 $300,000Active3 beds 2 baths1,440 sq. ft.
$300,000Active3 beds 2 baths1,440 sq. ft.2612 Herring Circle, Sachse, TX 75048
MLS# 21124099Listed by: MY CITY REAL ESTATE LLC
