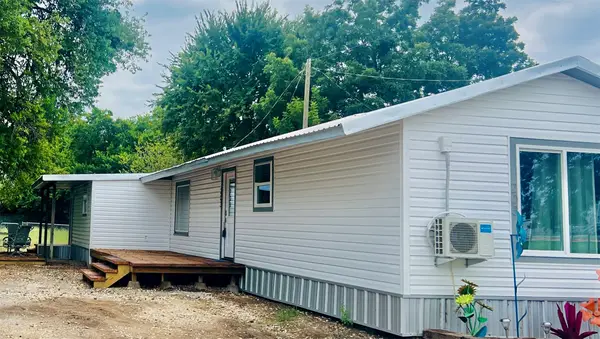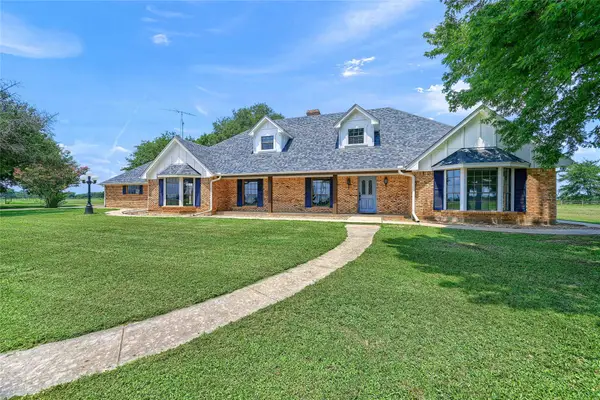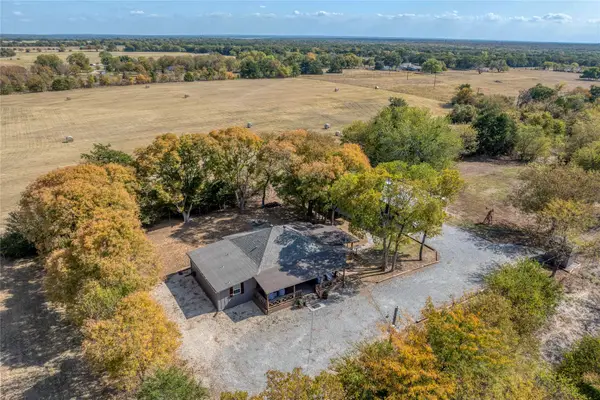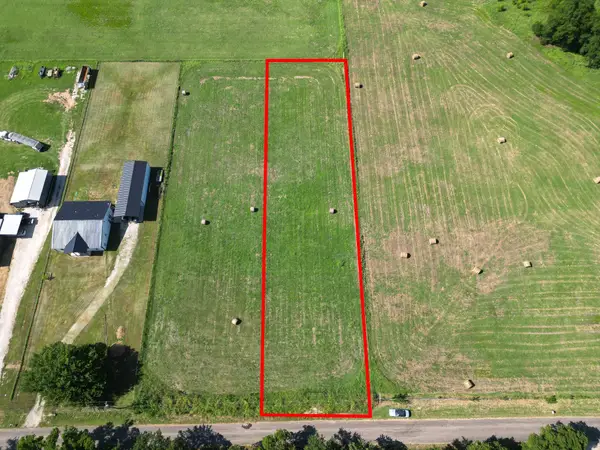27 Freeman Street, Sadler, TX 76264
Local realty services provided by:Better Homes and Gardens Real Estate Senter, REALTORS(R)
Listed by:cami hobbs riley972-382-8882
Office:keller williams prosper celina
MLS#:20855306
Source:GDAR
Price summary
- Price:$980,000
- Price per sq. ft.:$357.27
About this home
Idyllic Farm & Ranch Retreat with Guest House on 21+ Acres! Discover the perfect blend of rural charm and modern amenities with this ag-exempt property spanning over 21 picturesque acres. This unique estate offers: Two Residences: The main home features a custom kitchen equipped with stainless steel appliances, bespoke cabinetry, and an island ideal for entertaining. Enjoy serene mornings in the sun porch, a delightful space to witness breathtaking sunrises and host gatherings. The guest house is a cozy 1-bedroom, 1-bathroom abode with a fully equipped kitchen that flows into a welcoming living area, providing privacy and comfort for visitors. Outdoor Oasis: Relish in the natural beauty of a private pond with a dock, perfect for leisurely afternoons and stunning sunset views. Equestrian Facilities: The property is well-suited for livestock, featuring 6 stalls and working pens, making it ideal for expanding your agricultural pursuits. Ample Storage and Workspace: A fully insulated 30x90 workshop comes complete with electricity and water, complemented by a second shop perfect for storing hay and equipment. Embrace the tranquility and privacy of country living while enjoying modern conveniences. This exceptional property is a rare find—don't miss the opportunity to make it your own!
Contact an agent
Home facts
- Year built:2004
- Listing ID #:20855306
- Added:217 day(s) ago
- Updated:October 03, 2025 at 11:31 AM
Rooms and interior
- Bedrooms:4
- Total bathrooms:3
- Full bathrooms:3
- Living area:2,743 sq. ft.
Heating and cooling
- Cooling:Ceiling Fans, Central Air, Electric
- Heating:Central, Electric
Structure and exterior
- Roof:Composition
- Year built:2004
- Building area:2,743 sq. ft.
- Lot area:21.85 Acres
Schools
- High school:Whitesboro
- Middle school:Whitesboro
- Elementary school:Whitesboro
Finances and disclosures
- Price:$980,000
- Price per sq. ft.:$357.27
New listings near 27 Freeman Street
- New
 $275,000Active5.56 Acres
$275,000Active5.56 AcresTBD Old Sadler Road, Sadler, TX 76264
MLS# 21066427Listed by: TEXAS HOMES AND LAND  $104,900Pending1.79 Acres
$104,900Pending1.79 Acres3460 Brooks Lane, Sadler, TX 76264
MLS# 21063874Listed by: EASY LIFE REALTY $549,500Active10.51 Acres
$549,500Active10.51 Acres1793 Greer Road, Sadler, TX 76264
MLS# 21062215Listed by: EBBY HALLIDAY REALTORS $920,000Active5 beds 3 baths3,736 sq. ft.
$920,000Active5 beds 3 baths3,736 sq. ft.1985 Greer, Sadler, TX 76264
MLS# 21045370Listed by: RE/MAX SIGNATURE PROPERTIES $61,000Active1.05 Acres
$61,000Active1.05 Acres83 Arkansas Road, Sadler, TX 76264
MLS# 21047138Listed by: LAKE & COUNTRY REALTY, LLC $179,000Active2 beds 1 baths1,359 sq. ft.
$179,000Active2 beds 1 baths1,359 sq. ft.203 Ram Avenue, Sadler, TX 76264
MLS# 21039551Listed by: HOMES BY LAINIE REAL ESTATE GROUP $698,000Active4 beds 3 baths5,000 sq. ft.
$698,000Active4 beds 3 baths5,000 sq. ft.TBD 1101 Brooks Lane, Sadler, TX 76264
MLS# 21033505Listed by: LAKE & COUNTRY REALTY, LLC $459,000Active2 beds 2 baths1,708 sq. ft.
$459,000Active2 beds 2 baths1,708 sq. ft.199 Earl Hughes Street, Sadler, TX 76264
MLS# 21032282Listed by: LAKE & COUNTRY REALTY, LLC $75,000Active1.06 Acres
$75,000Active1.06 Acres7 Arkansas Road, Sadler, TX 76264
MLS# 20890117Listed by: EXP REALTY LLC $467,500Active4 beds 3 baths2,030 sq. ft.
$467,500Active4 beds 3 baths2,030 sq. ft.192 Brooks Lane, Sadler, TX 76264
MLS# 20976495Listed by: EXP REALTY LLC
