1121 Berwick Court, Saginaw, TX 76131
Local realty services provided by:Better Homes and Gardens Real Estate Senter, REALTORS(R)
Listed by: gerry jones817-354-7653
Office: century 21 mike bowman, inc.
MLS#:21041755
Source:GDAR
Price summary
- Price:$425,000
- Price per sq. ft.:$167.32
- Monthly HOA dues:$48.83
About this home
Just what you've been waiting for! 4 bedrooms, (2 suitable for masters), 3 full baths, and oversized 3 car garage plus more and located on a quiet cul-de-sac! This DR Horton has been well maintained and has all of the bells and whistles. Popular plan features huge kitchen with tons of cabinets and lots of counter space. Island is perfect prep station. Easily seat 4 or 5 extra folks at the breakfast bar. Main living area and kitchen are open with easy flow for entertaining. Living area offers stone front fireplace, cedar plank mantle, gas logs and hearth to enjoy the cozy fireplace. Beautiful wood-look-tile is easy to maintain and looks great. Bedrooms are carpeted. Large master is downstairs and opens to Texas sized master bath. Oversized shower plus gigantic linen closet. Most downstairs rooms have custom shutters. Secondary bedrooms down and are both generous sized with bathroom separating the two. Upstairs is almost the perfect spot for the family... boomerang kids... boomerang parents...or just a retreat for guests. A second master-sized bedroom, full bath and game room finish out this well planned home. Fully bricked with covered patio along with storage shed built-on slab. Great drive up and the cul-de-sac provides lots of parking space! Garage has 3-4 ft. bump out adding extra depth! Seller is motivated and in the process of having several rooms re-painted (office, upstairs living and bedroom and master bedroom accent wall). Quick closing possible!!!
Contact an agent
Home facts
- Year built:2019
- Listing ID #:21041755
- Added:103 day(s) ago
- Updated:December 08, 2025 at 08:08 AM
Rooms and interior
- Bedrooms:4
- Total bathrooms:3
- Full bathrooms:3
- Living area:2,540 sq. ft.
Heating and cooling
- Cooling:Ceiling Fans, Electric
- Heating:Central, Natural Gas
Structure and exterior
- Roof:Composition
- Year built:2019
- Building area:2,540 sq. ft.
- Lot area:0.19 Acres
Schools
- High school:Saginaw
- Middle school:Prairie Vista
- Elementary school:Highctry
Finances and disclosures
- Price:$425,000
- Price per sq. ft.:$167.32
- Tax amount:$4,602
New listings near 1121 Berwick Court
- New
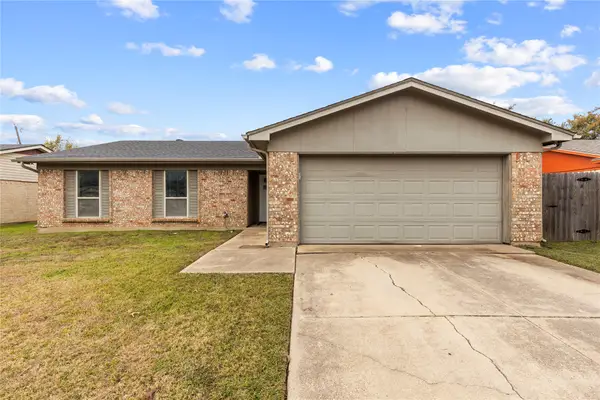 $252,000Active3 beds 2 baths1,412 sq. ft.
$252,000Active3 beds 2 baths1,412 sq. ft.1245 N Knowles Drive, Saginaw, TX 76179
MLS# 21127600Listed by: READY REAL ESTATE LLC - New
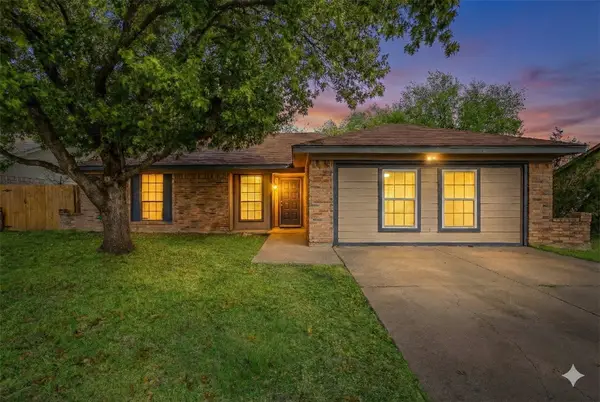 $275,000Active5 beds 2 baths1,984 sq. ft.
$275,000Active5 beds 2 baths1,984 sq. ft.516 Clover Drive, Saginaw, TX 76179
MLS# 21126907Listed by: KELLER WILLIAMS FORT WORTH - New
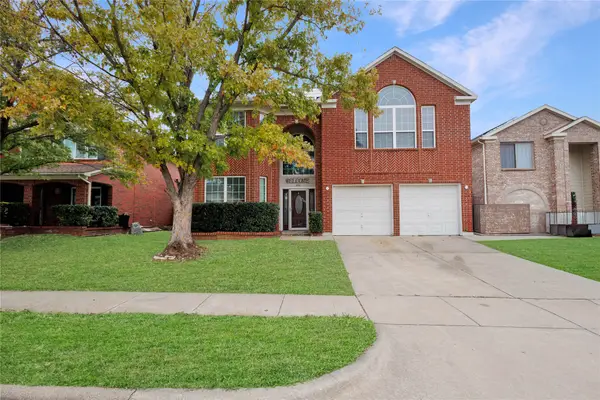 $375,000Active4 beds 4 baths3,130 sq. ft.
$375,000Active4 beds 4 baths3,130 sq. ft.1036 Cottonbelt Drive, Saginaw, TX 76131
MLS# 21128252Listed by: CENTRAL METRO REALTY - New
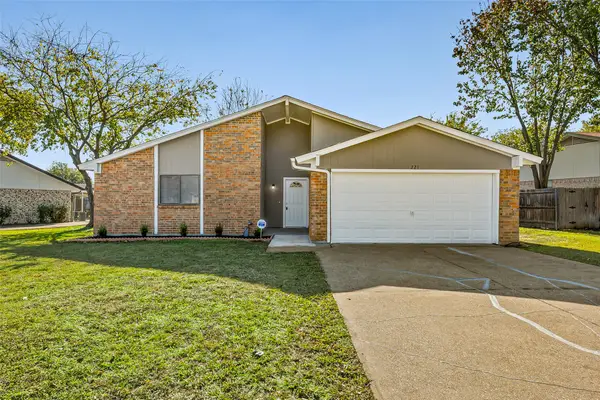 $279,900Active3 beds 2 baths1,367 sq. ft.
$279,900Active3 beds 2 baths1,367 sq. ft.221 Asbury Drive, Saginaw, TX 76179
MLS# 21127681Listed by: PPMG OF TEXAS, LLC - New
 $331,641Active4 beds 2 baths1,773 sq. ft.
$331,641Active4 beds 2 baths1,773 sq. ft.505 Babbling Brook Drive, Denton, TX 76249
MLS# 21126139Listed by: CENTURY 21 MIKE BOWMAN, INC. - New
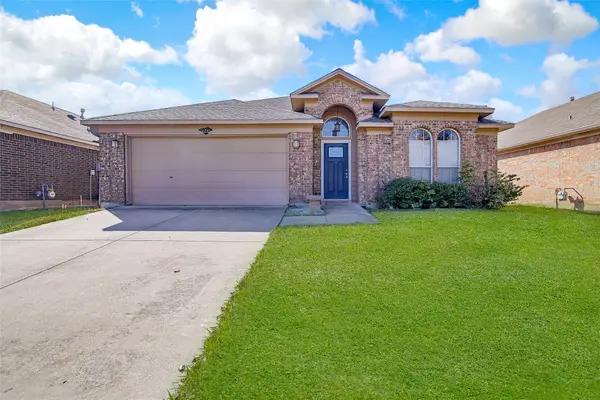 $335,000Active3 beds 2 baths1,865 sq. ft.
$335,000Active3 beds 2 baths1,865 sq. ft.1025 Highland Station Drive, Saginaw, TX 76131
MLS# 21123863Listed by: EXP REALTY, LLC - New
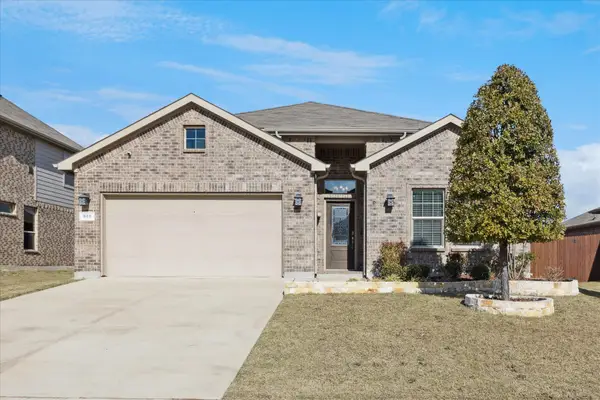 $394,900Active3 beds 2 baths2,097 sq. ft.
$394,900Active3 beds 2 baths2,097 sq. ft.548 Dunster Lane, Saginaw, TX 76131
MLS# 21125335Listed by: ELITE TEXAS PROPERTIES - New
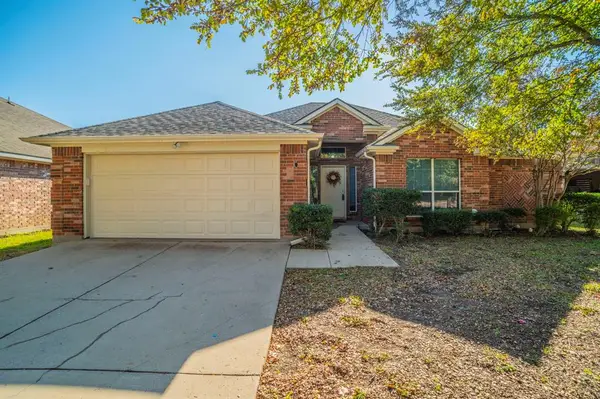 Listed by BHGRE$345,000Active4 beds 2 baths2,090 sq. ft.
Listed by BHGRE$345,000Active4 beds 2 baths2,090 sq. ft.513 Greenvale Court, Saginaw, TX 76179
MLS# 21122814Listed by: BETTER HOMES & GARDENS, WINANS - New
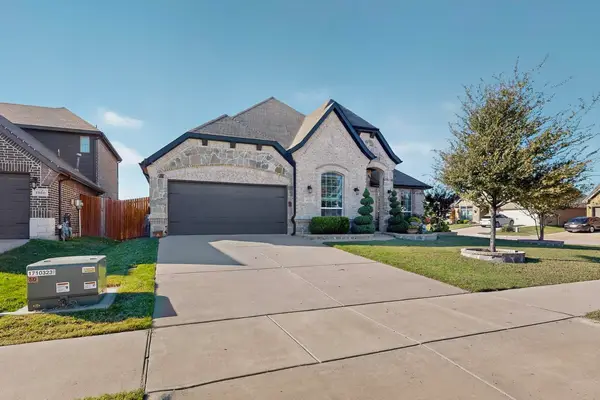 $450,000Active4 beds 3 baths2,812 sq. ft.
$450,000Active4 beds 3 baths2,812 sq. ft.1524 Vaquero Drive, Saginaw, TX 76131
MLS# 21125315Listed by: KELLER WILLIAMS FORT WORTH - New
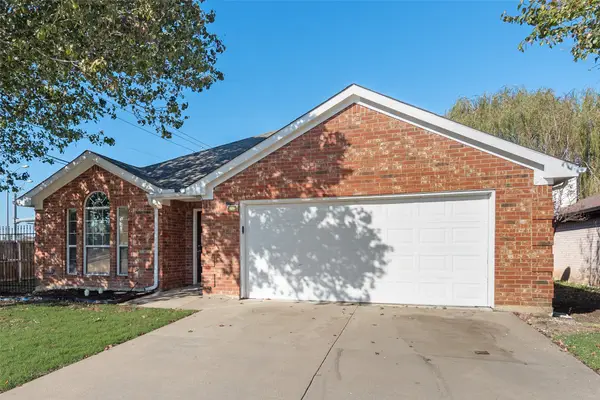 $298,500Active4 beds 2 baths1,660 sq. ft.
$298,500Active4 beds 2 baths1,660 sq. ft.824 Bridle Trail, Saginaw, TX 76179
MLS# 21116686Listed by: LILY MOORE REALTY
