432 Vista Way Drive, Saginaw, TX 76179
Local realty services provided by:Better Homes and Gardens Real Estate Winans
Listed by: dana cassidy817-806-4100
Office: bhhs premier properties
MLS#:21065000
Source:GDAR
Price summary
- Price:$370,000
- Price per sq. ft.:$182.9
- Monthly HOA dues:$33.33
About this home
Modern Comfort Meets Stylish Living at 432 Vista Way, Saginaw, TX
Step into a beautifully upgraded home that blends comfort, style, and peace of mind. Located in the heart of Saginaw, this stunning property boasts nearly $60,000 in premium upgrades that make it move-in ready and designed for modern living.
From the moment you walk in, you’ll notice the fresh designer paint, new carpet in all bedrooms, and new blinds throughout that create a crisp, inviting atmosphere. Both bathrooms have been tastefully updated with contemporary finishes, adding a spa-like touch to your daily routine.
The spacious living area opens up to a gorgeous new vaulted ceiling patio cover, perfect for relaxing or entertaining outdoors. Enjoy year-round comfort with a brand-new air conditioning unit and new water heater, while a new insulated garage door adds efficiency and curb appeal.
The new wood privacy fence offers a secure backyard space—ideal for pets, family, or peaceful evenings. Whether you’re a first-time buyer or looking to upgrade, this home checks every box.
Don’t miss your chance to own this thoughtfully upgraded gem in a friendly, established neighborhood. Schedule your tour today and fall in love with everything 432 Vista Way has to offer! Oh and the community: Community pool, park, playground with Willow Park that has walking trails and a the Saginaw library all only minutes away. The community has amazing canals with water fountains.
Contact an agent
Home facts
- Year built:2003
- Listing ID #:21065000
- Added:43 day(s) ago
- Updated:November 19, 2025 at 11:44 PM
Rooms and interior
- Bedrooms:3
- Total bathrooms:2
- Full bathrooms:2
- Living area:2,023 sq. ft.
Heating and cooling
- Cooling:Central Air, Electric
- Heating:Central, Electric
Structure and exterior
- Roof:Composition
- Year built:2003
- Building area:2,023 sq. ft.
- Lot area:0.17 Acres
Schools
- High school:Boswell
- Middle school:Creekview
- Elementary school:Willow Creek
Finances and disclosures
- Price:$370,000
- Price per sq. ft.:$182.9
- Tax amount:$7,162
New listings near 432 Vista Way Drive
- New
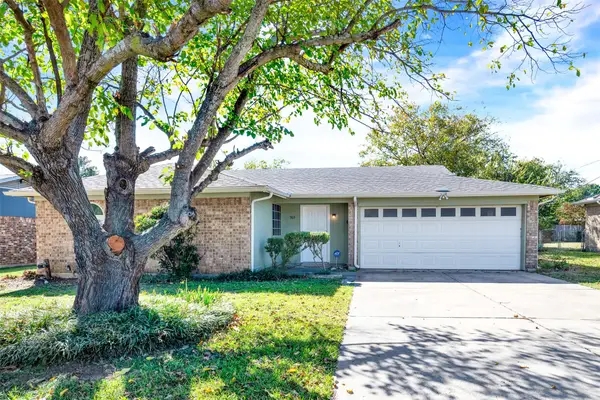 $225,000Active3 beds 2 baths1,246 sq. ft.
$225,000Active3 beds 2 baths1,246 sq. ft.363 Mustang Drive, Saginaw, TX 76179
MLS# 21114209Listed by: KELLER WILLIAMS REALTY DPR - New
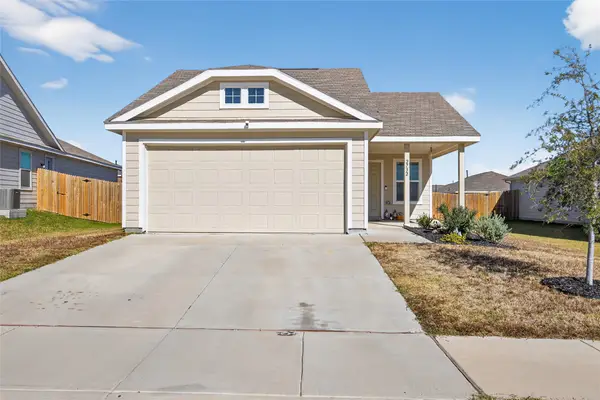 $285,000Active3 beds 2 baths1,320 sq. ft.
$285,000Active3 beds 2 baths1,320 sq. ft.2732 Evening Side Court, Fort Worth, TX 76179
MLS# 21104022Listed by: CENTURY 21 MIDDLETON - New
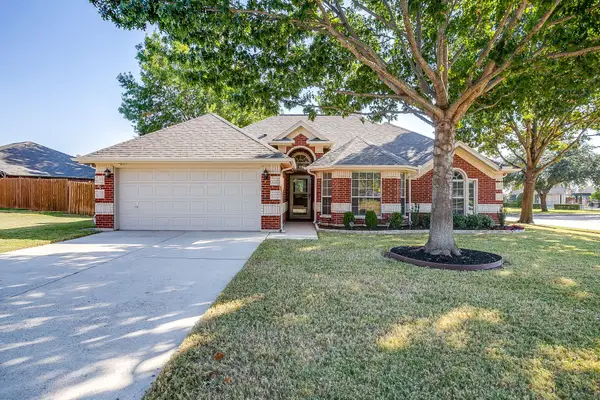 $325,000Active3 beds 2 baths1,914 sq. ft.
$325,000Active3 beds 2 baths1,914 sq. ft.525 Sycamore Lane, Saginaw, TX 76179
MLS# 21109566Listed by: ORCHARD BROKERAGE - Open Sat, 12 to 2pmNew
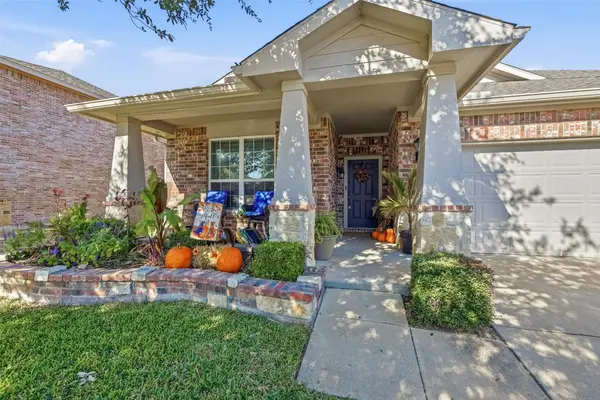 $370,000Active3 beds 3 baths2,600 sq. ft.
$370,000Active3 beds 3 baths2,600 sq. ft.556 Griffith Drive, Saginaw, TX 76179
MLS# 21106016Listed by: HOMESMART - New
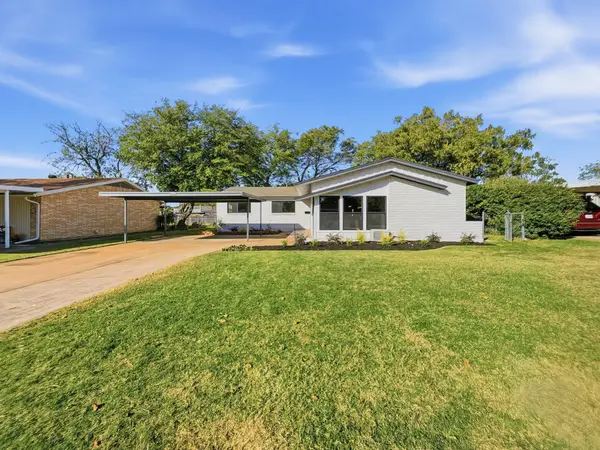 $325,000Active4 beds 3 baths1,806 sq. ft.
$325,000Active4 beds 3 baths1,806 sq. ft.216 Opal Street, Saginaw, TX 76179
MLS# 21112381Listed by: REAL TEXAS REALTY LLC - New
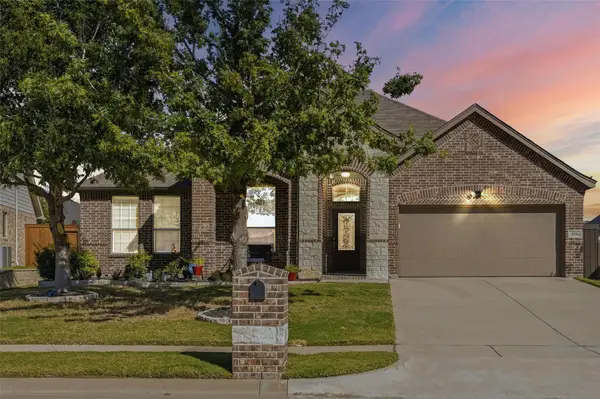 $419,000Active4 beds 2 baths2,011 sq. ft.
$419,000Active4 beds 2 baths2,011 sq. ft.320 Little John Court, Saginaw, TX 76179
MLS# 21108983Listed by: GINGER & ASSOCIATES, LLC - New
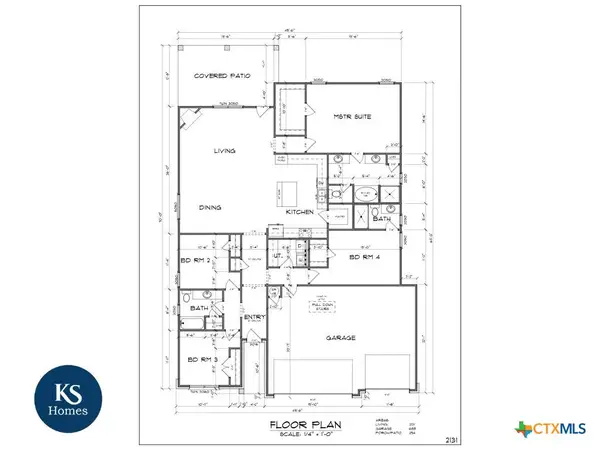 $404,900Active4 beds 3 baths2,131 sq. ft.
$404,900Active4 beds 3 baths2,131 sq. ft.1807 Paint Horse Trail, Harker Heights, TX 76548
MLS# 597758Listed by: JOHN REIDER PROPERTIES II, LTD 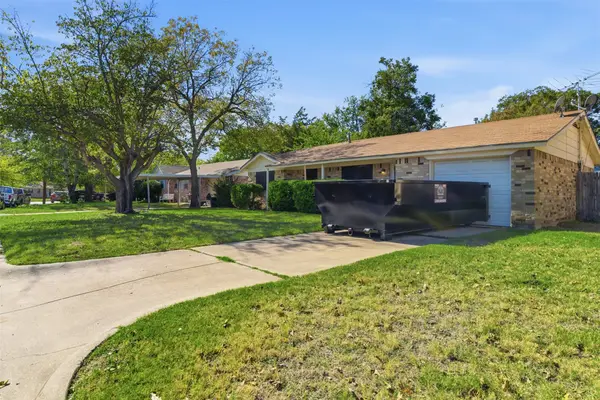 $135,000Pending3 beds 2 baths1,136 sq. ft.
$135,000Pending3 beds 2 baths1,136 sq. ft.256 Pimlico Way, Saginaw, TX 76179
MLS# 21105488Listed by: KELLER WILLIAMS BRAZOS WEST- New
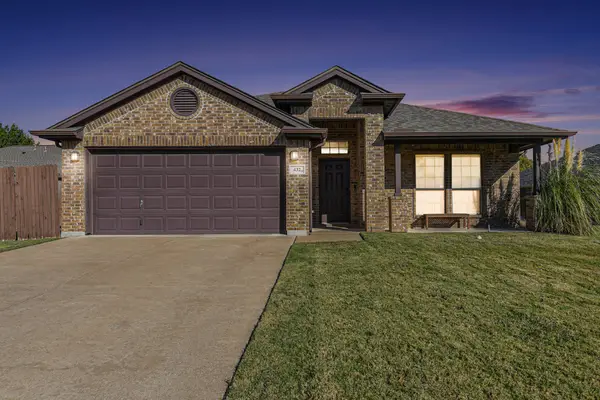 $285,000Active4 beds 2 baths1,860 sq. ft.
$285,000Active4 beds 2 baths1,860 sq. ft.432 Creek Bend Drive, Saginaw, TX 76131
MLS# 21108689Listed by: ORCHARD BROKERAGE - New
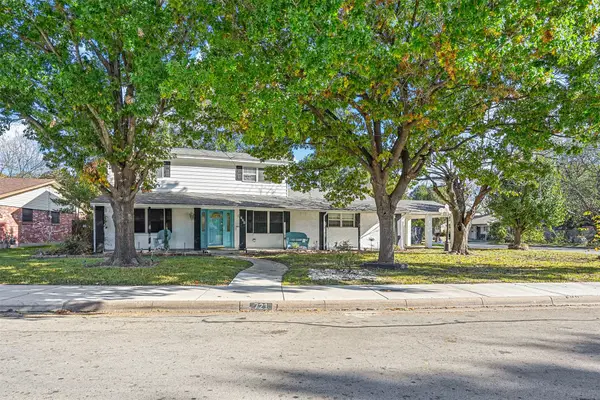 $299,500Active4 beds 2 baths2,175 sq. ft.
$299,500Active4 beds 2 baths2,175 sq. ft.721 Thompson Drive, Saginaw, TX 76179
MLS# 21108610Listed by: LEAP PROPERTY MANAGEMENT
