441 Willow Vista Drive, Saginaw, TX 76179
Local realty services provided by:Better Homes and Gardens Real Estate Lindsey Realty
Upcoming open houses
- Sat, Jan 1012:00 pm - 03:00 pm
Listed by: julie dinsmore972-691-7580
Office: coldwell banker realty
MLS#:21114787
Source:GDAR
Price summary
- Price:$354,900
- Price per sq. ft.:$179.61
- Monthly HOA dues:$33.33
About this home
Open house Sat Jan 10 and priced to sell! Get ready for Spring with a sparkling pool! Spacious open floor plan, 3 bedrooms plus office. Formal living and dining area with 10-ft ceilings welcome you in. Then make your way into an inviting granite kitchen with breakfast nook, bar and island. Across from the kitchen is another large gathering space with more high ceilings and decorative crown molding perfect for entertaining pool parties and family movie nights in front of the fireplace. Enjoy natural light entering from the huge windows overlooking the pool (with replaced filter (2021) and pump (2024)). Freshly painted interiors contrast nicely against the wood floors throughout. Gather family and friends for all occasions under the large extended covered patio overlooking the refreshing pool with custom removable gate. For the hobbies and storage needs, there's a sizeable shed as well. This quarter acre lot has lush green spaces on all sides. One side is perfect for garden enthusiasts, the back is great for hosting amazing gatherings around the pool and the other side to the north is large enough for soccer practice, trampoline fun or a giant play structure. So many possibilities! Other improvements include new water heater and dishwasher (2024), roof (2021) still under warranty. The community offers a pool and playground within walking distance, plus direct access to Willow Creek Park featuring basketball courts, softball and soccer fields, dog park, 2-mile trail, multiple playgrounds, and a pavilion. Nearby, you’ll also find the weekend Farmers Market, Saginaw Recreation Center with Aquatic Center, and the new Saginaw library under construction. Conveniently located near Loop 820, US-287, and I-35W for easy commuting, and just minutes from shopping, dining, and Fort Worth favorites like the Stockyards, Sundance Square, and Eagle Mountain Lake. Move-in ready for you - call for a showing!
Contact an agent
Home facts
- Year built:2003
- Listing ID #:21114787
- Added:49 day(s) ago
- Updated:January 08, 2026 at 02:50 PM
Rooms and interior
- Bedrooms:3
- Total bathrooms:2
- Full bathrooms:2
- Living area:1,976 sq. ft.
Heating and cooling
- Cooling:Ceiling Fans, Central Air, Electric
- Heating:Central, Electric
Structure and exterior
- Year built:2003
- Building area:1,976 sq. ft.
- Lot area:0.24 Acres
Schools
- High school:Boswell
- Middle school:Creekview
- Elementary school:Willow Creek
Finances and disclosures
- Price:$354,900
- Price per sq. ft.:$179.61
- Tax amount:$7,441
New listings near 441 Willow Vista Drive
- New
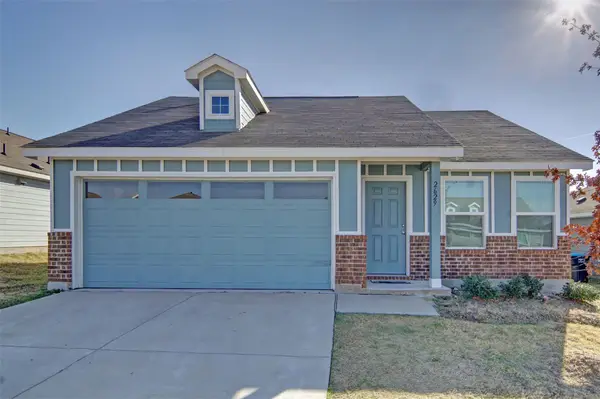 $280,000Active3 beds 2 baths1,535 sq. ft.
$280,000Active3 beds 2 baths1,535 sq. ft.2629 Turtle Dove Drive, Fort Worth, TX 76179
MLS# 21148644Listed by: COLDWELL BANKER APEX, REALTORS - New
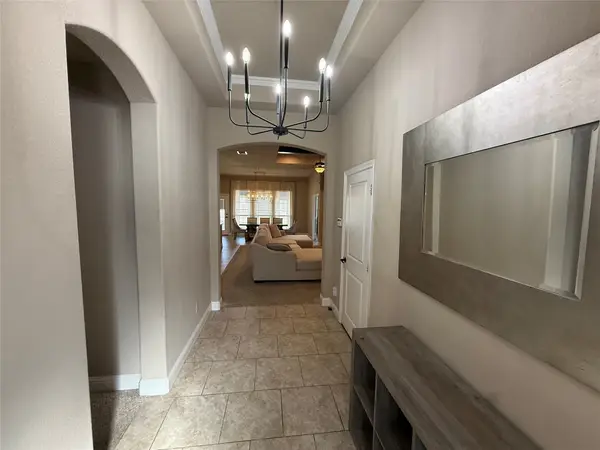 $400,000Active3 beds 2 baths2,179 sq. ft.
$400,000Active3 beds 2 baths2,179 sq. ft.676 Fossil Wood Drive, Saginaw, TX 76179
MLS# 21142165Listed by: EXP REALTY LLC - Open Sat, 2 to 4pmNew
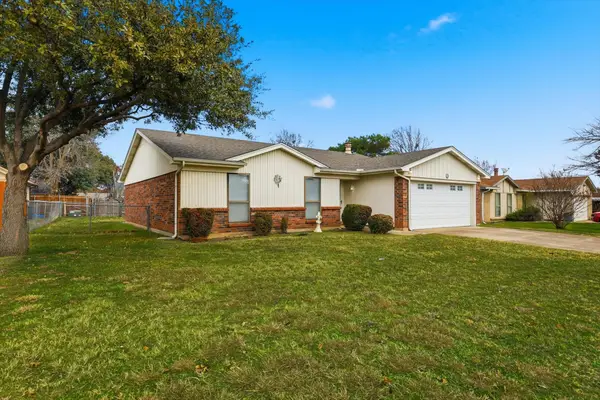 $247,800Active3 beds 2 baths1,383 sq. ft.
$247,800Active3 beds 2 baths1,383 sq. ft.448 Park Center Boulevard, Saginaw, TX 76179
MLS# 21136266Listed by: KELLER WILLIAMS REALTY - New
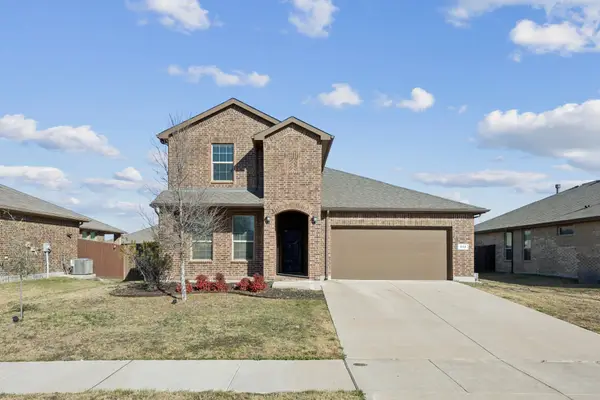 $399,000Active4 beds 3 baths2,648 sq. ft.
$399,000Active4 beds 3 baths2,648 sq. ft.532 Redding Drive, Saginaw, TX 76131
MLS# 21146025Listed by: FATHOM REALTY - New
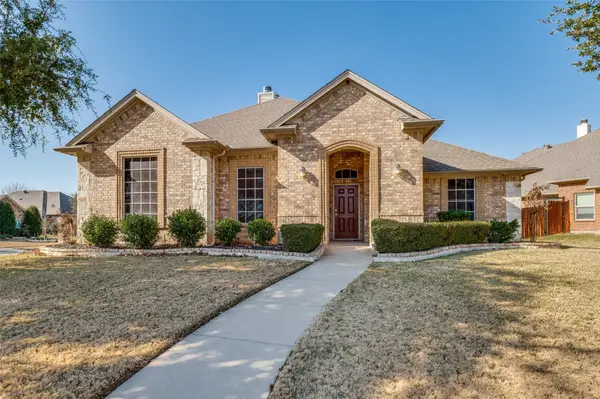 $449,500Active4 beds 2 baths2,492 sq. ft.
$449,500Active4 beds 2 baths2,492 sq. ft.140 Big Willow Court, Saginaw, TX 76179
MLS# 21144715Listed by: KELLER WILLIAMS REALTY - New
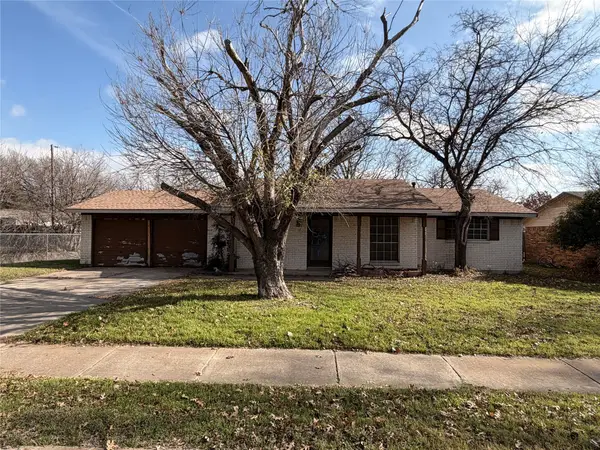 $159,900Active3 beds 2 baths1,140 sq. ft.
$159,900Active3 beds 2 baths1,140 sq. ft.409 Opal Street, Saginaw, TX 76179
MLS# 21145486Listed by: PPMG OF TEXAS, LLC - New
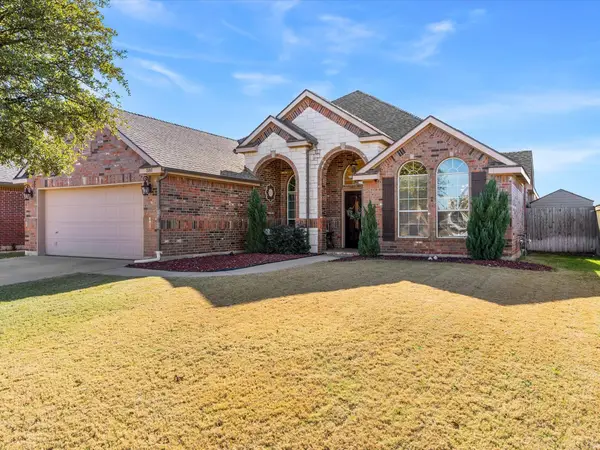 $359,900Active4 beds 2 baths2,500 sq. ft.
$359,900Active4 beds 2 baths2,500 sq. ft.581 Griffith Drive, Saginaw, TX 76179
MLS# 21144308Listed by: KELLER WILLIAMS REALTY - New
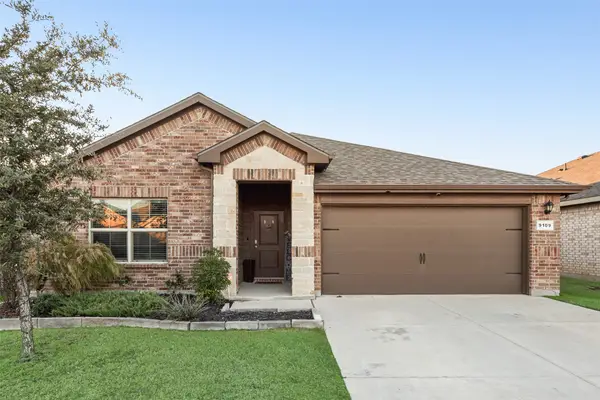 $375,000Active4 beds 2 baths1,828 sq. ft.
$375,000Active4 beds 2 baths1,828 sq. ft.9109 Ridgeriver Way, Fort Worth, TX 76131
MLS# 21121022Listed by: LILY MOORE REALTY - Open Sat, 1 to 3pmNew
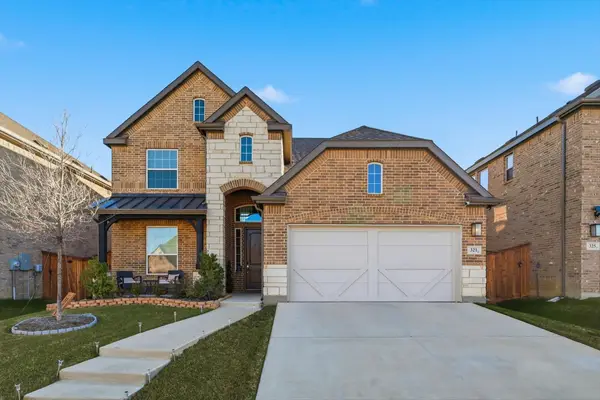 $460,000Active4 beds 3 baths2,530 sq. ft.
$460,000Active4 beds 3 baths2,530 sq. ft.321 Corral Acres Way, Fort Worth, TX 76120
MLS# 21139546Listed by: EXP REALTY LLC - New
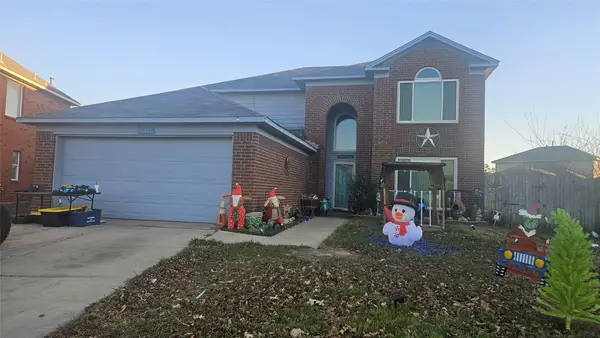 $300,000Active4 beds 2 baths2,249 sq. ft.
$300,000Active4 beds 2 baths2,249 sq. ft.1101 Highland Station Drive, Saginaw, TX 76131
MLS# 21140940Listed by: RE/MAX TRINITY
