532 Redding Drive, Saginaw, TX 76131
Local realty services provided by:Better Homes and Gardens Real Estate Edwards & Associates
Listed by: chaz swint817-298-0323
Office: keller williams realty
MLS#:21019336
Source:GDAR
Price summary
- Price:$399,900
- Price per sq. ft.:$150.62
- Monthly HOA dues:$49.5
About this home
Modern, bright, and move-in ready! This 4 bed, 3 bath, 2,655 sq ft home built in 2020 features an open floor plan, brand new roof, and tons of natural light.
Enjoy a spacious kitchen with stainless gas appliances, a cozy fireplace, and wood-look tile floors throughout. The primary suite and two bedrooms are downstairs, plus a large game room and private guest suite upstairs!
Step outside to a huge covered patio and backyard perfect for entertaining. Neighborhood perks include a community pool and park.
Search YouTube: 532 Redding for the full video walkthrough!
Contact an agent
Home facts
- Year built:2020
- Listing ID #:21019336
- Added:145 day(s) ago
- Updated:December 25, 2025 at 12:50 PM
Rooms and interior
- Bedrooms:4
- Total bathrooms:3
- Full bathrooms:3
- Living area:2,655 sq. ft.
Heating and cooling
- Cooling:Ceiling Fans, Central Air, Electric
- Heating:Central, Gas
Structure and exterior
- Year built:2020
- Building area:2,655 sq. ft.
- Lot area:0.18 Acres
Schools
- High school:Saginaw
- Middle school:Prairie Vista
- Elementary school:Highctry
Finances and disclosures
- Price:$399,900
- Price per sq. ft.:$150.62
- Tax amount:$8,450
New listings near 532 Redding Drive
- New
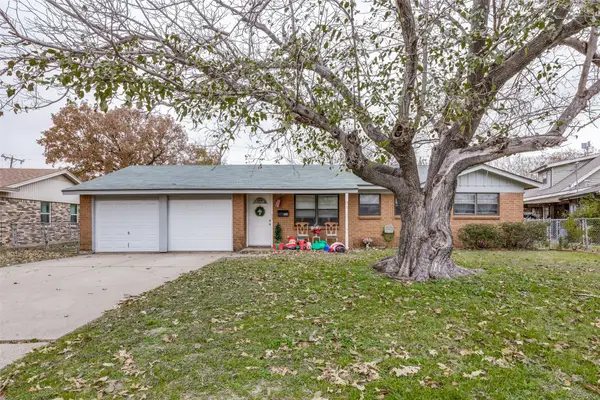 $224,900Active3 beds 2 baths996 sq. ft.
$224,900Active3 beds 2 baths996 sq. ft.525 S Hampshire Street, Saginaw, TX 76179
MLS# 21134798Listed by: DAVE PERRY MILLER REAL ESTATE - New
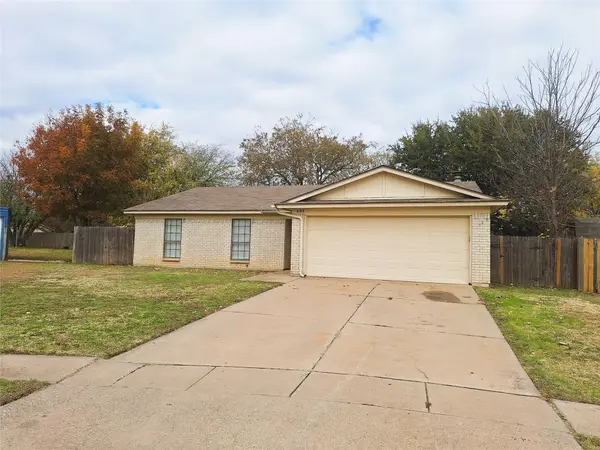 $240,000Active3 beds 2 baths1,451 sq. ft.
$240,000Active3 beds 2 baths1,451 sq. ft.628 Edwards Drive, Saginaw, TX 76179
MLS# 21127002Listed by: PERPETUAL REALTY GROUP LLC - New
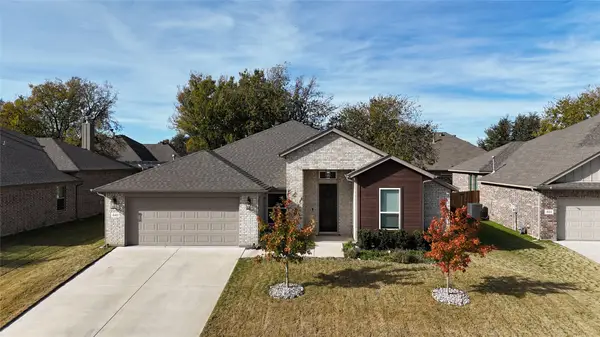 $425,000Active3 beds 2 baths2,076 sq. ft.
$425,000Active3 beds 2 baths2,076 sq. ft.440 Brinkley Drive, Saginaw, TX 76179
MLS# 21133375Listed by: REAL BROKER, LLC 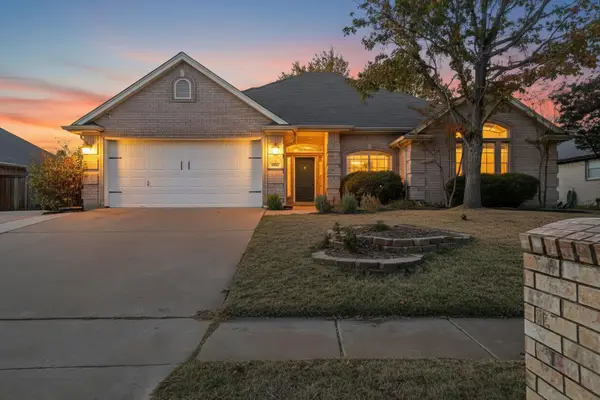 $360,000Active4 beds 2 baths2,045 sq. ft.
$360,000Active4 beds 2 baths2,045 sq. ft.324 Woodcrest Drive, Saginaw, TX 76179
MLS# 21127868Listed by: CENTURY 21 MIKE BOWMAN, INC.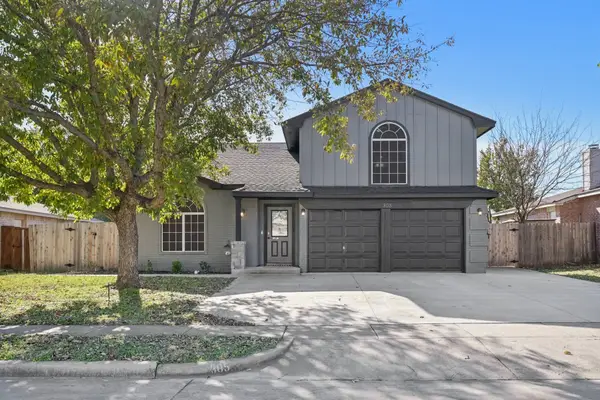 $374,995Active3 beds 3 baths2,119 sq. ft.
$374,995Active3 beds 3 baths2,119 sq. ft.305 Meadow Street, Saginaw, TX 76179
MLS# 21127476Listed by: JASON MITCHELL REAL ESTATE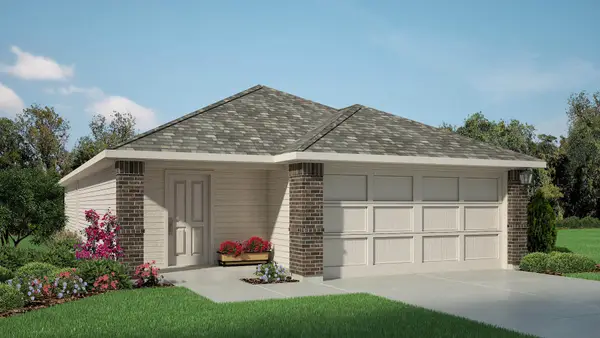 $284,990Active3 beds 2 baths1,434 sq. ft.
$284,990Active3 beds 2 baths1,434 sq. ft.4132 Woodhill Bend Drive, Fort Worth, TX 76036
MLS# 21128919Listed by: CENTURY 21 MIKE BOWMAN, INC.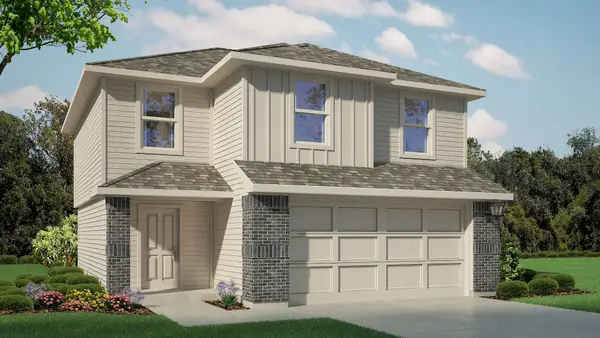 $289,990Active3 beds 3 baths1,470 sq. ft.
$289,990Active3 beds 3 baths1,470 sq. ft.4133 Woodhill Bend Drive, Fort Worth, TX 76036
MLS# 21128969Listed by: CENTURY 21 MIKE BOWMAN, INC.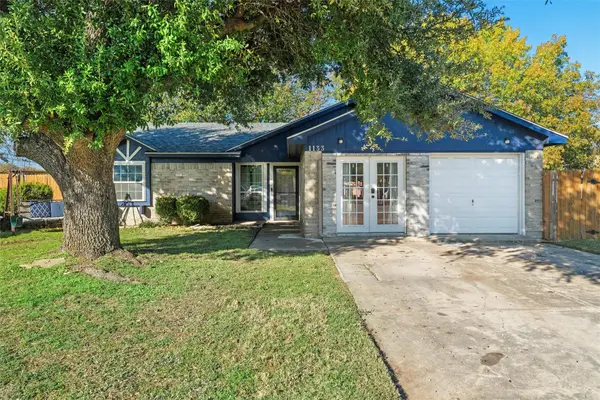 $270,000Active3 beds 2 baths1,782 sq. ft.
$270,000Active3 beds 2 baths1,782 sq. ft.1133 Park Center Court, Saginaw, TX 76179
MLS# 21129953Listed by: FATHOM REALTY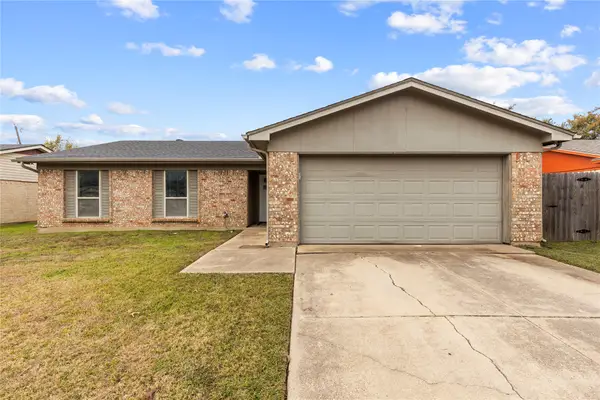 $242,000Active3 beds 2 baths1,412 sq. ft.
$242,000Active3 beds 2 baths1,412 sq. ft.1245 N Knowles Drive, Saginaw, TX 76179
MLS# 21127600Listed by: READY REAL ESTATE LLC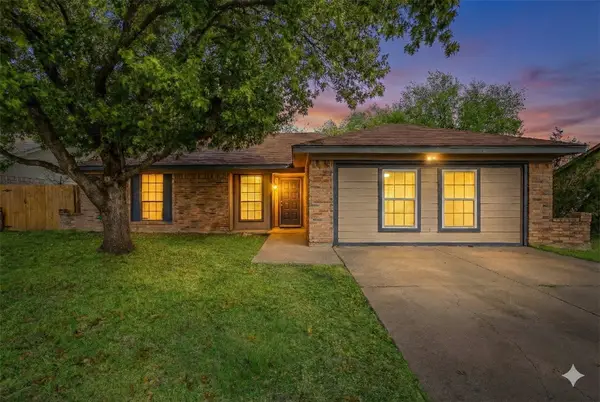 $275,000Active5 beds 2 baths1,984 sq. ft.
$275,000Active5 beds 2 baths1,984 sq. ft.516 Clover Drive, Saginaw, TX 76179
MLS# 21126907Listed by: KELLER WILLIAMS FORT WORTH
