608 Piper Drive, Saginaw, TX 76179
Local realty services provided by:Better Homes and Gardens Real Estate Senter, REALTORS(R)
Listed by: daniel cline512-550-0139
Office: keller williams realty
MLS#:21073959
Source:GDAR
Price summary
- Price:$290,000
- Price per sq. ft.:$177.05
- Monthly HOA dues:$8.33
About this home
Beautiful brick home in the tranquil Willow Vista Estates. This home offers easy access to excellent restaurants, shopping, and freeways.The house features a perfect open-concept layout with split bedrooms. The large living room includes a wood-burning fireplace and gorgeous, easy-to-care-for laminate wood floors, opening seamlessly into the kitchen. The updated kitchen is equipped with stunning quartz countertops, a large island, stainless steel appliances, a pot filler, a pantry, and a stylish tile backsplash. The large primary bedroom boasts an en-suite bathroom. Two additional split bedrooms with spacious closets are conveniently located adjacent to a full bathroom. You have the flexibility to use the fourth room as a bedroom with a window and closet, a study, or a formal dining room. The backyard, complete with a porch, is a good size for a garden, pets, or even a pool. You'll also appreciate the large storage shed. The home is fitted with full gutters and a lightning surge protector throughout. Ideally located close to parks, walking trails, and a community pool.
Contact an agent
Home facts
- Year built:2004
- Listing ID #:21073959
- Added:84 day(s) ago
- Updated:January 02, 2026 at 12:46 PM
Rooms and interior
- Bedrooms:4
- Total bathrooms:2
- Full bathrooms:2
- Living area:1,638 sq. ft.
Heating and cooling
- Cooling:Ceiling Fans, Central Air, Electric
- Heating:Central, Electric
Structure and exterior
- Roof:Composition
- Year built:2004
- Building area:1,638 sq. ft.
- Lot area:0.15 Acres
Schools
- High school:Boswell
- Middle school:Creekview
- Elementary school:Willow Creek
Finances and disclosures
- Price:$290,000
- Price per sq. ft.:$177.05
- Tax amount:$6,288
New listings near 608 Piper Drive
- New
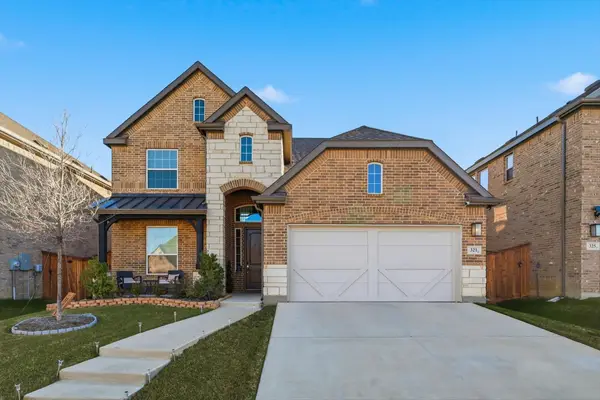 $460,000Active4 beds 3 baths2,530 sq. ft.
$460,000Active4 beds 3 baths2,530 sq. ft.321 Corral Acres Way, Fort Worth, TX 76120
MLS# 21139546Listed by: EXP REALTY LLC - New
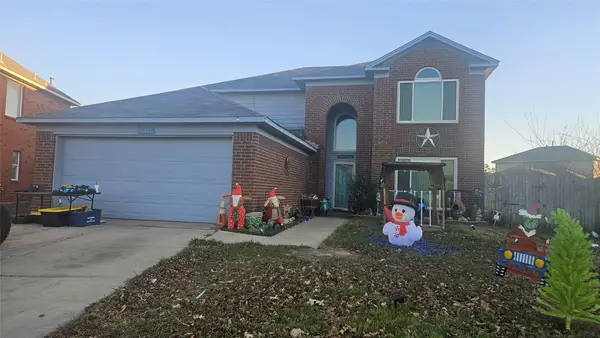 $300,000Active4 beds 2 baths2,249 sq. ft.
$300,000Active4 beds 2 baths2,249 sq. ft.1101 Highland Station Drive, Saginaw, TX 76131
MLS# 21140940Listed by: RE/MAX TRINITY - New
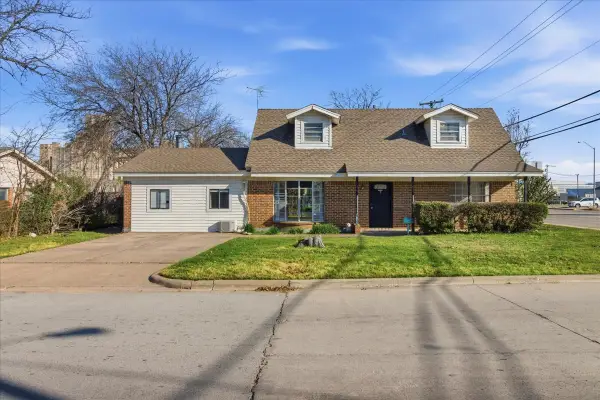 $250,000Active4 beds 2 baths1,872 sq. ft.
$250,000Active4 beds 2 baths1,872 sq. ft.837 S Hampshire Street, Saginaw, TX 76179
MLS# 21138933Listed by: BK REAL ESTATE - Open Sun, 2 to 4pmNew
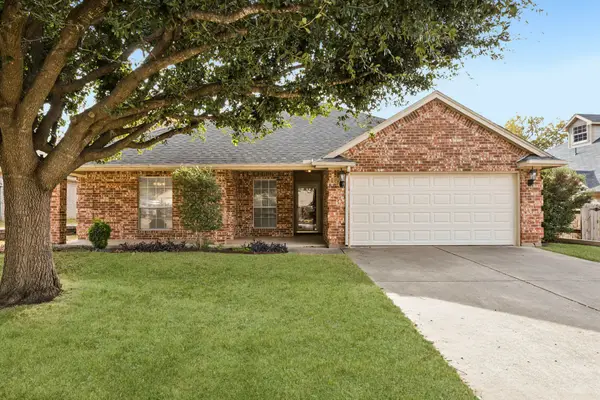 $320,000Active3 beds 2 baths2,046 sq. ft.
$320,000Active3 beds 2 baths2,046 sq. ft.821 Willow Court, Saginaw, TX 76179
MLS# 21133900Listed by: COLDWELL BANKER APEX, REALTORS - Open Sat, 10am to 2pmNew
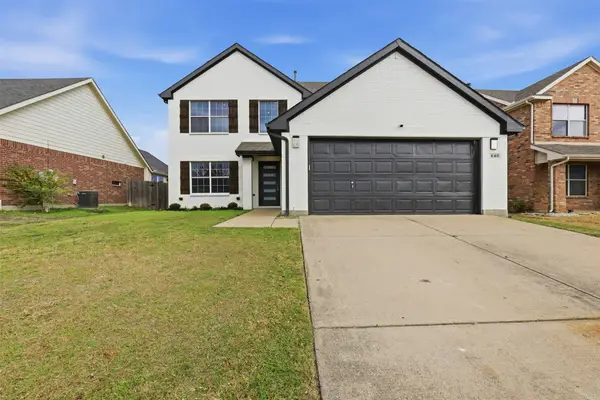 $390,000Active4 beds 3 baths2,002 sq. ft.
$390,000Active4 beds 3 baths2,002 sq. ft.640 Fossil Wood Drive, Saginaw, TX 76179
MLS# 21137406Listed by: PERLA REALTY GROUP, LLC 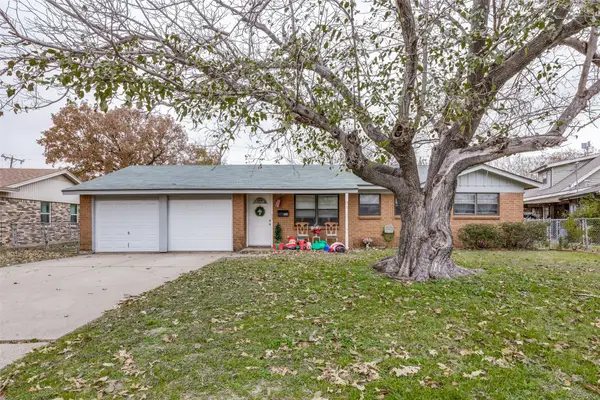 $224,900Active3 beds 2 baths996 sq. ft.
$224,900Active3 beds 2 baths996 sq. ft.525 S Hampshire Street, Saginaw, TX 76179
MLS# 21134798Listed by: DAVE PERRY MILLER REAL ESTATE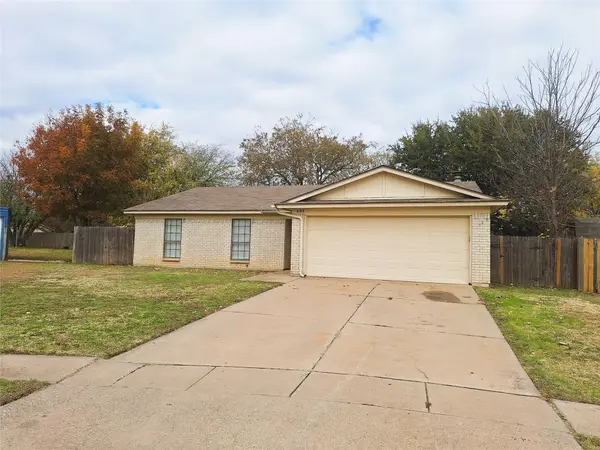 $240,000Active3 beds 2 baths1,451 sq. ft.
$240,000Active3 beds 2 baths1,451 sq. ft.628 Edwards Drive, Saginaw, TX 76179
MLS# 21127002Listed by: PERPETUAL REALTY GROUP LLC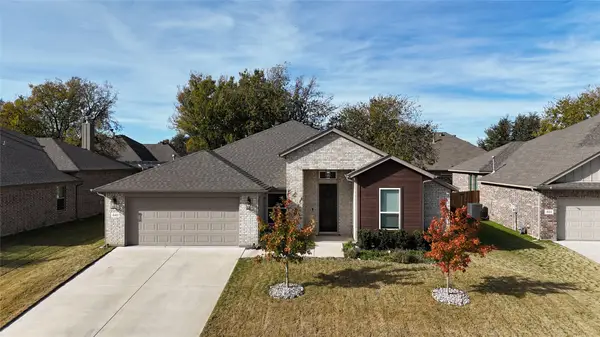 $425,000Active3 beds 2 baths2,076 sq. ft.
$425,000Active3 beds 2 baths2,076 sq. ft.440 Brinkley Drive, Saginaw, TX 76179
MLS# 21133375Listed by: REAL BROKER, LLC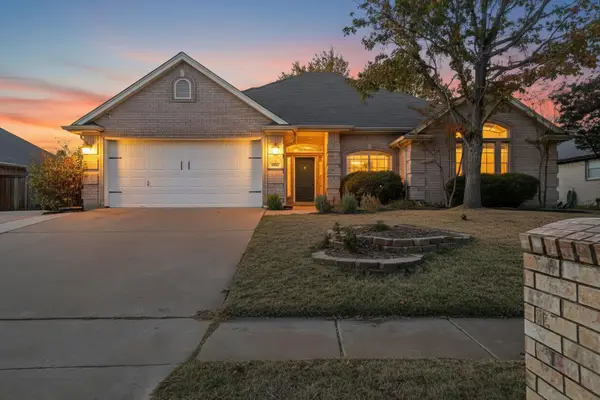 $360,000Pending4 beds 2 baths2,045 sq. ft.
$360,000Pending4 beds 2 baths2,045 sq. ft.324 Woodcrest Drive, Saginaw, TX 76179
MLS# 21127868Listed by: CENTURY 21 MIKE BOWMAN, INC.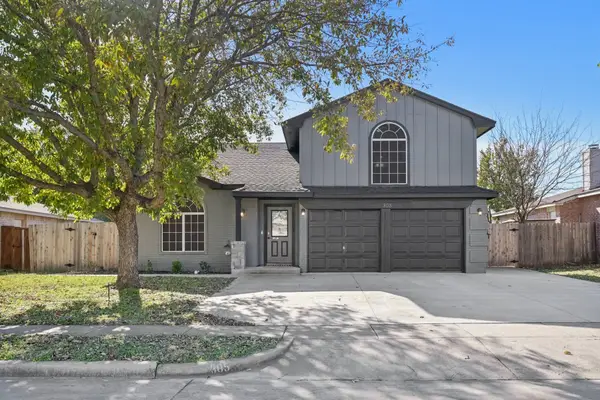 $374,995Active3 beds 3 baths2,119 sq. ft.
$374,995Active3 beds 3 baths2,119 sq. ft.305 Meadow Street, Saginaw, TX 76179
MLS# 21127476Listed by: JASON MITCHELL REAL ESTATE
