613 Ravenwood Drive, Saginaw, TX 76179
Local realty services provided by:Better Homes and Gardens Real Estate Rhodes Realty
Listed by: cynthia day, ana cantu214-471-2514
Office: exp realty llc.
MLS#:21002538
Source:GDAR
Price summary
- Price:$444,000
- Price per sq. ft.:$139.27
- Monthly HOA dues:$40.17
About this home
Looking for a multi-generational home in Saginaw, TX near Eagle Mountain-Saginaw schools? This is one of the largest homes in the neighborhood and it’s priced below the median price per square foot, making it a smart investment and an ideal fit for multi-generational living. A 3-car garage provides plenty of room for vehicles and storage, while 4 bathrooms mean no more conflicts over the shower or toilet! All bedrooms are very spacious with large closets. The primary suite is conveniently located downstairs for privacy, and upstairs you’ll find a spacious flex living room perfect as a second living area, tech and gaming space for teens, or a retreat for younger children.
Designed with today’s lifestyle in mind, this home offers bright, open living areas with natural light throughout. The backyard provides just the right amount of space to play without the burden of heavy upkeep. The corner office with a view downstairs is perfect for professionals who work from home, and is located in a highly sought-after neighborhood known for strong investment potential, with schools, parks, and amenities nearby plus easy access to 287 and 820. Additionally, a community pool is part of the HOA.
If you’re focused on long-term value for investment and creating the perfect space for your family, this home delivers both.
Contact an agent
Home facts
- Year built:2016
- Listing ID #:21002538
- Added:164 day(s) ago
- Updated:January 11, 2026 at 12:35 PM
Rooms and interior
- Bedrooms:4
- Total bathrooms:4
- Full bathrooms:3
- Half bathrooms:1
- Living area:3,188 sq. ft.
Heating and cooling
- Cooling:Ceiling Fans, Central Air, Gas
- Heating:Central, Natural Gas
Structure and exterior
- Roof:Composition
- Year built:2016
- Building area:3,188 sq. ft.
- Lot area:0.16 Acres
Schools
- High school:Boswell
- Middle school:Wayside
- Elementary school:Bryson
Finances and disclosures
- Price:$444,000
- Price per sq. ft.:$139.27
- Tax amount:$10,140
New listings near 613 Ravenwood Drive
- New
 $290,000Active3 beds 2 baths1,420 sq. ft.
$290,000Active3 beds 2 baths1,420 sq. ft.804 Stafford Station Drive, Saginaw, TX 76131
MLS# 21150643Listed by: LONE STAR REALTY GROUP, LLC - New
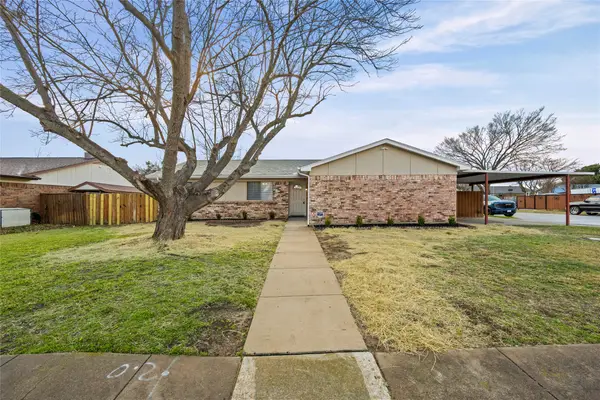 $269,900Active3 beds 2 baths1,616 sq. ft.
$269,900Active3 beds 2 baths1,616 sq. ft.565 Park Center Boulevard, Saginaw, TX 76179
MLS# 21149411Listed by: PPMG OF TEXAS, LLC - New
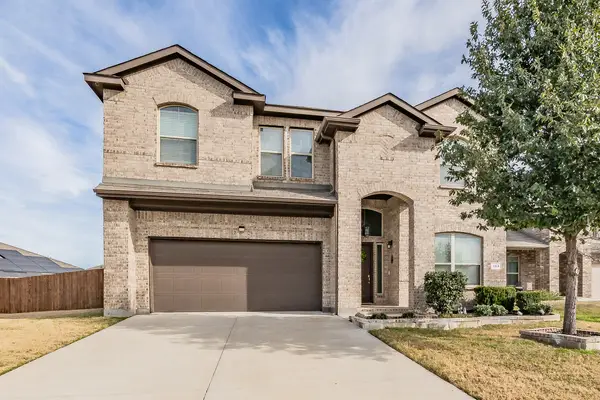 $432,500Active4 beds 4 baths2,845 sq. ft.
$432,500Active4 beds 4 baths2,845 sq. ft.153 Hidden Creek Court, Saginaw, TX 76131
MLS# 21147776Listed by: JPAR NORTH CENTRAL METRO 2 - New
 $314,900Active3 beds 2 baths1,975 sq. ft.
$314,900Active3 beds 2 baths1,975 sq. ft.716 Fox Run Trail, Saginaw, TX 76179
MLS# 21141652Listed by: KELLER WILLIAMS REALTY - New
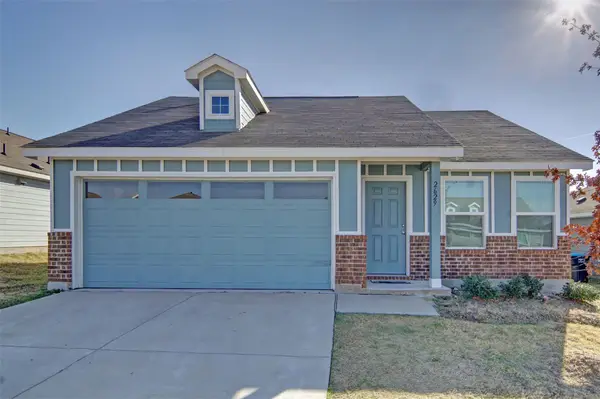 $280,000Active3 beds 2 baths1,535 sq. ft.
$280,000Active3 beds 2 baths1,535 sq. ft.2629 Turtle Dove Drive, Fort Worth, TX 76179
MLS# 21148644Listed by: COLDWELL BANKER APEX, REALTORS - New
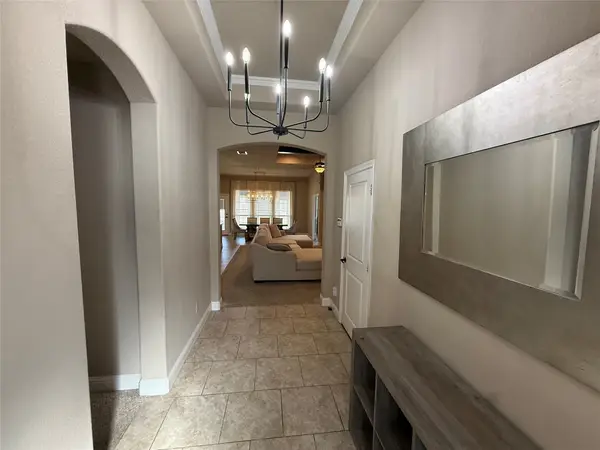 $400,000Active3 beds 2 baths2,179 sq. ft.
$400,000Active3 beds 2 baths2,179 sq. ft.676 Fossil Wood Drive, Saginaw, TX 76179
MLS# 21142165Listed by: EXP REALTY LLC - New
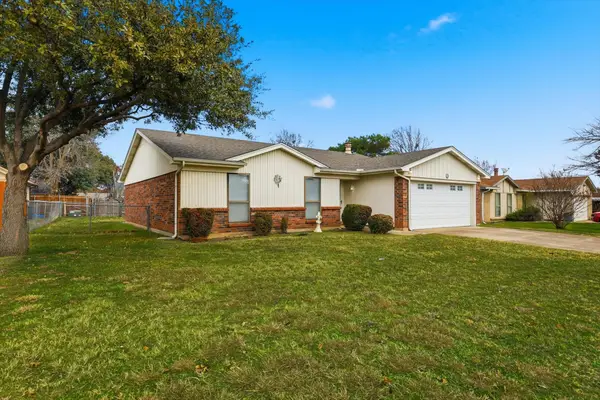 $247,800Active3 beds 2 baths1,383 sq. ft.
$247,800Active3 beds 2 baths1,383 sq. ft.448 Park Center Boulevard, Saginaw, TX 76179
MLS# 21136266Listed by: KELLER WILLIAMS REALTY - New
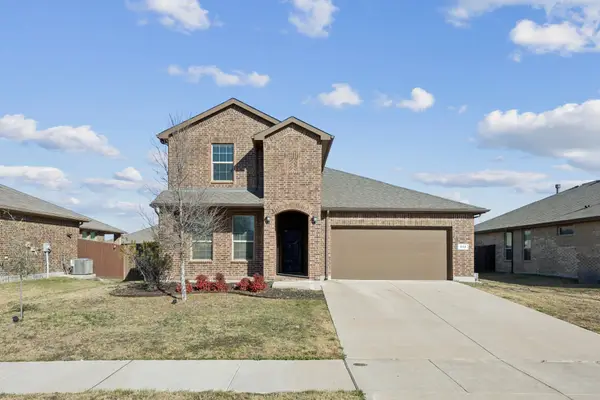 $399,000Active4 beds 3 baths2,648 sq. ft.
$399,000Active4 beds 3 baths2,648 sq. ft.532 Redding Drive, Saginaw, TX 76131
MLS# 21146025Listed by: FATHOM REALTY - New
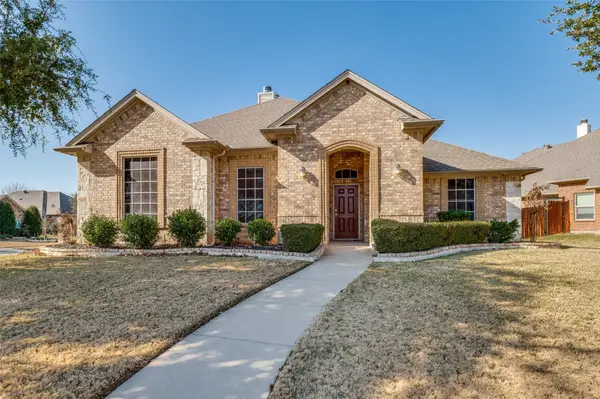 $449,500Active4 beds 2 baths2,492 sq. ft.
$449,500Active4 beds 2 baths2,492 sq. ft.140 Big Willow Court, Saginaw, TX 76179
MLS# 21144715Listed by: KELLER WILLIAMS REALTY - New
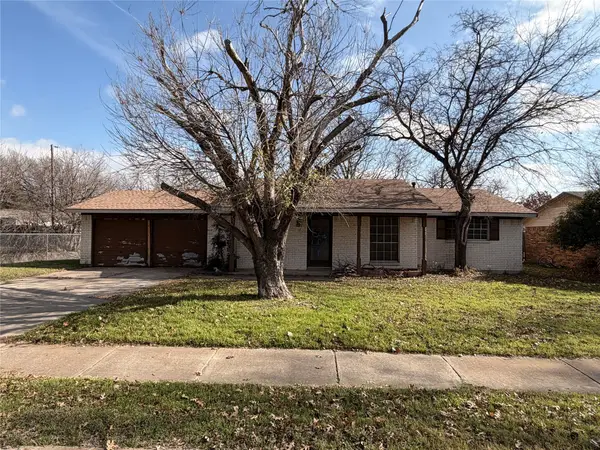 $159,900Active3 beds 2 baths1,140 sq. ft.
$159,900Active3 beds 2 baths1,140 sq. ft.409 Opal Street, Saginaw, TX 76179
MLS# 21145486Listed by: PPMG OF TEXAS, LLC
